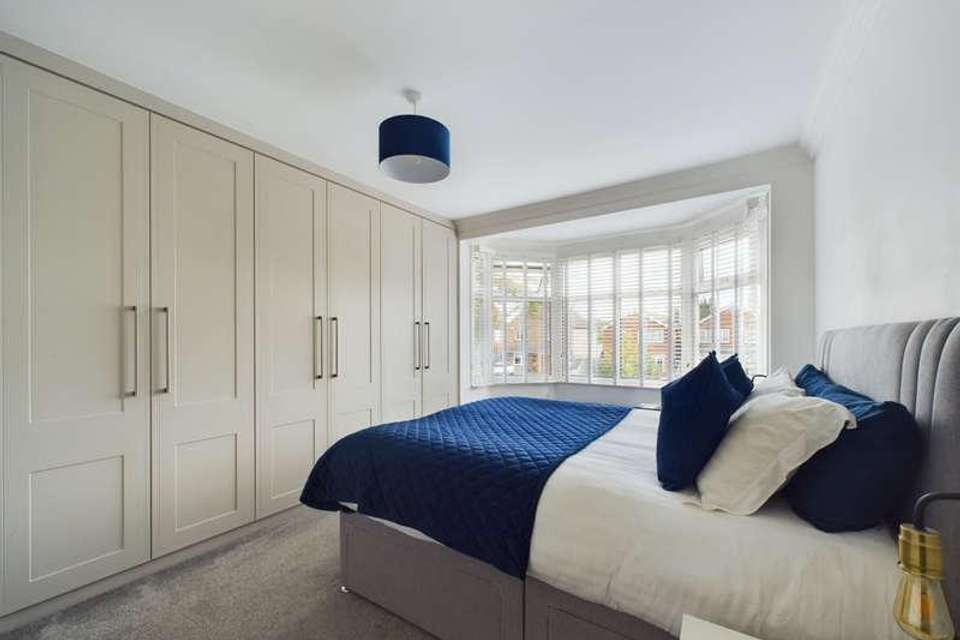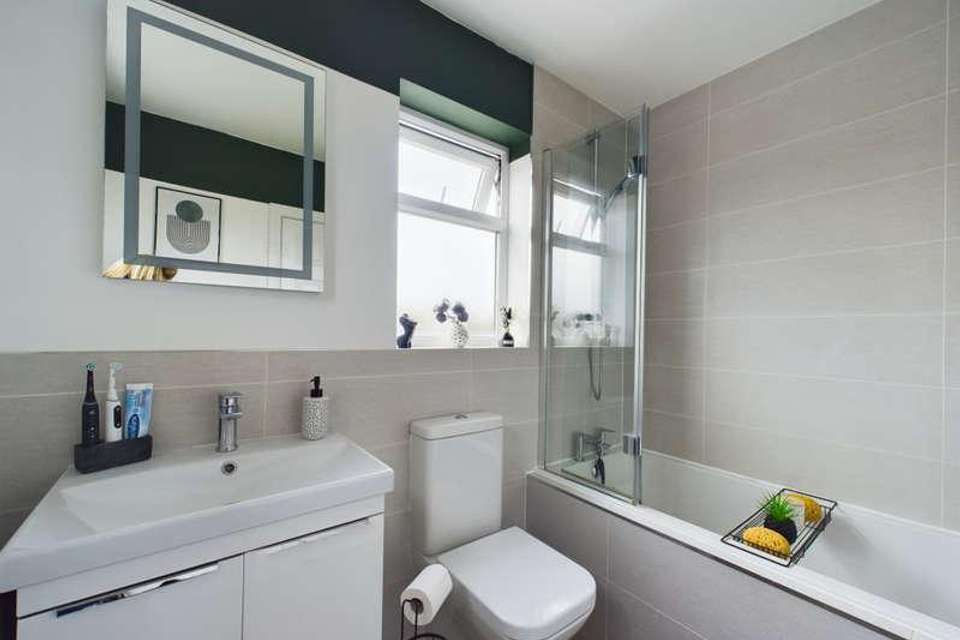3 bedroom semi-detached house for sale
Hull, HU7semi-detached house
bedrooms
Property photos




+14
Property description
*** JUST WOW!! A BEAUTIFUL 3 BEDROOM SEMI DETACHED HOUSE- MODERN FITTED DINING KITCHEN- CONTEMPORARY BATHROOM- DRIVEWAY AND SINGLE GARAGE- NO CHAIN INVOLVED!! ARRANGE YOUR VIEWING TODAY***Zest are delighted to offer to the sales marketing this BEAUTIFUL 3 Bedroom Semi Detached House located on the sought after Tweendykes Road in the East of Hull. This property will not disappoint and we advise IMMEDIATE VIEWING TO AVOID DISAPPOINTMENT. The property has been maintained to a very high standard by the current owners and is offered to the market with NO CHAIN INVOLVED!! The property briefly comprises; an entrance hall, a beautiful lounge with a feature fireplace, a modern fitted dining kitchen with integrated appliances and to the first floor are 3 Bedrooms (Two Double) and a contemporary house bathroom. Externally the property has a generous enclosed rear garden and to the front of the property is a gravelled drive way and a single detached garage. Our Advice is Simple, Take a Look at the Photos and Virtual Tour and Arrange Your Viewing Today!!!!!!Council Tax Band CEntrance Hall With laminate flooring, a composite entrance door with glazed side panels, an under-stairs storage cupboard, a radiator and carpeted stairs to the first floor.Lounge A beautiful lounge with carpeted flooring, a feature fireplace with fire, a radiator and a uPVC bay window to the front elevation.Kitchen Diner A beautiful shaker-style kitchen with a range of wall, base and drawer cabinets with contrasting work surface over, a composite sink with mixer tap over, integrated dishwasher, integrated washing machine, integrated oven, hob with extractor hood over, space for a wine cooler, space for an American style fridge freezer, 2 x designer radiators, a uPVC window to the rear elevation and uPVC French doors leading to the rear garden.Landing With carpeted flooring, a uPVC window to the side elevation and a radiator.Bedroom One A double bedroom with carpeted flooring, a radiator, a uPVC bay window to the front elevation and fitted wardrobes.Bedroom Two A double bedroom with carpeted flooring, a fitted wardrobe and matching dressing table, a radiator and a uPVC window to the rear elevation.Bedroom Three With carpeted flooring, a radiator, a uPVC window to the front elevation and access to the loft space.Bathroom A contemporary bathroom with vinyl flooring, a low level WC, hand wash basin set on a vanity unit, a panelled bath with shower over and shower screen, a uPVC window to the side and rear elevation and a heated towel rail.Rear Garden To the rear of the property is a generous enclosed rear garden which is mainly laid to lawn with a gravelled seating area, a timber fence forms the rear boundary.Front of Property To the front of the property is a gravelled driveway offer ample off road parking and access to the single detached garage.
Interested in this property?
Council tax
First listed
2 weeks agoHull, HU7
Marketed by
Move With Zest Belvedere House,626 James Reckitt Avenue,Hull,HU8 0LGCall agent on 01482 216070
Placebuzz mortgage repayment calculator
Monthly repayment
The Est. Mortgage is for a 25 years repayment mortgage based on a 10% deposit and a 5.5% annual interest. It is only intended as a guide. Make sure you obtain accurate figures from your lender before committing to any mortgage. Your home may be repossessed if you do not keep up repayments on a mortgage.
Hull, HU7 - Streetview
DISCLAIMER: Property descriptions and related information displayed on this page are marketing materials provided by Move With Zest. Placebuzz does not warrant or accept any responsibility for the accuracy or completeness of the property descriptions or related information provided here and they do not constitute property particulars. Please contact Move With Zest for full details and further information.


















