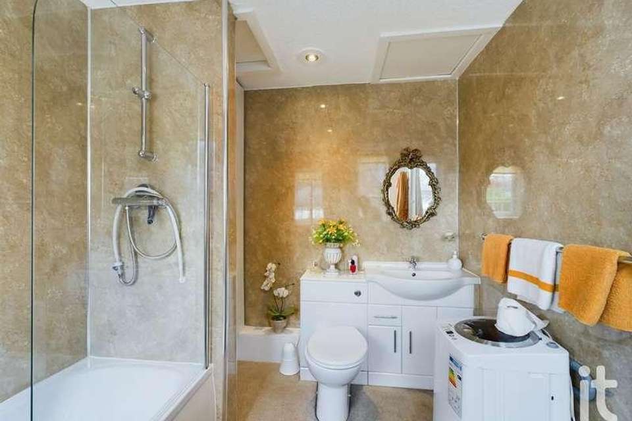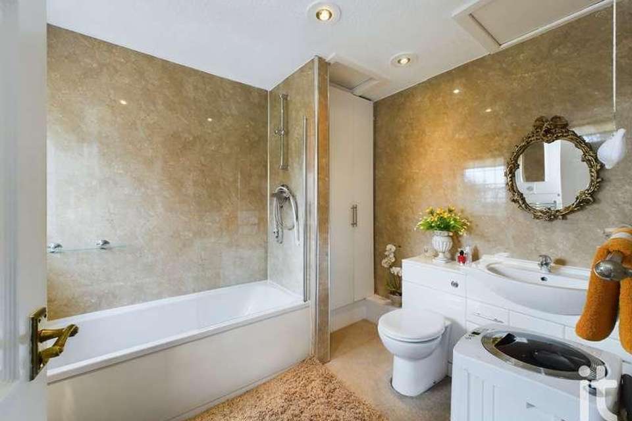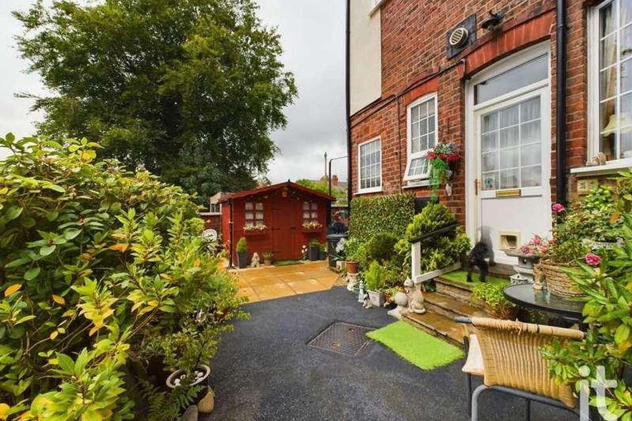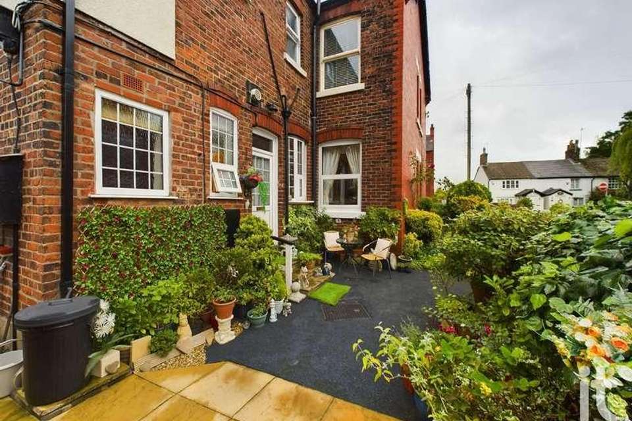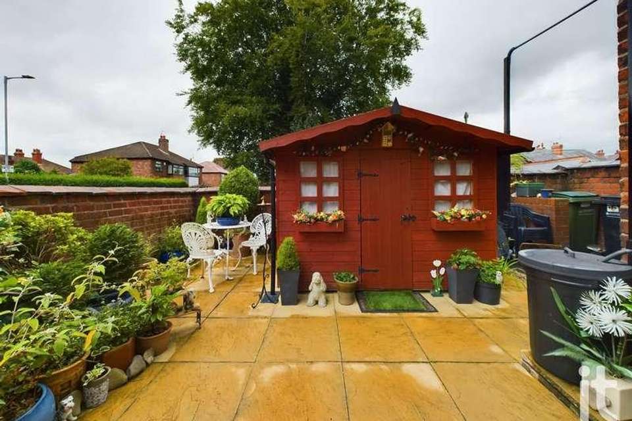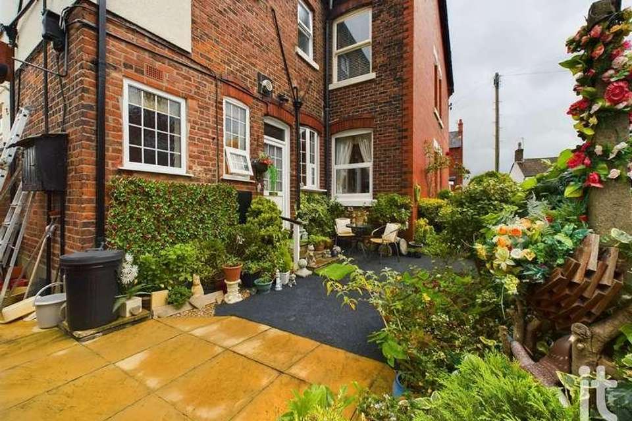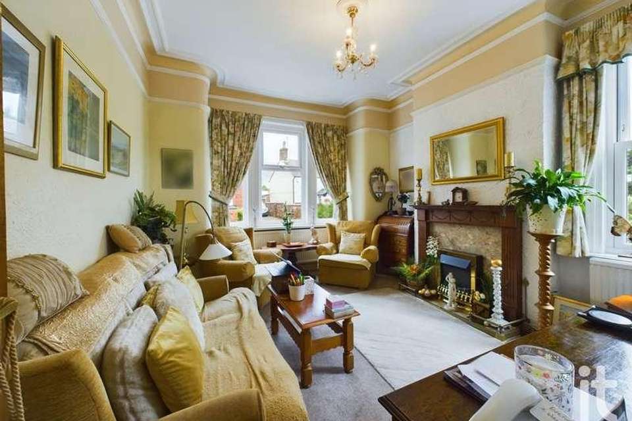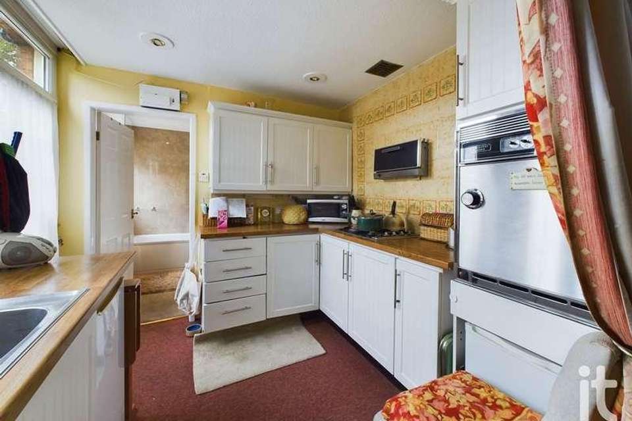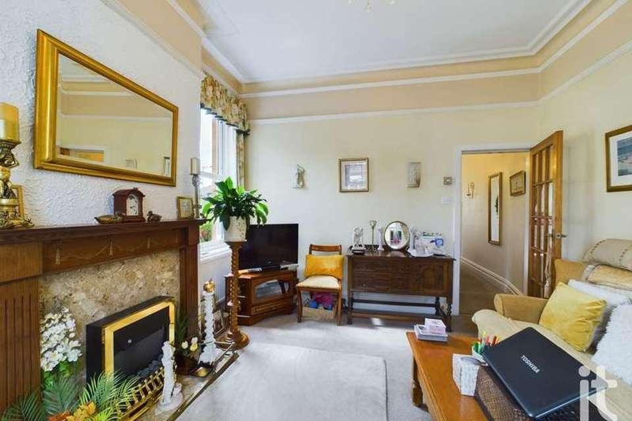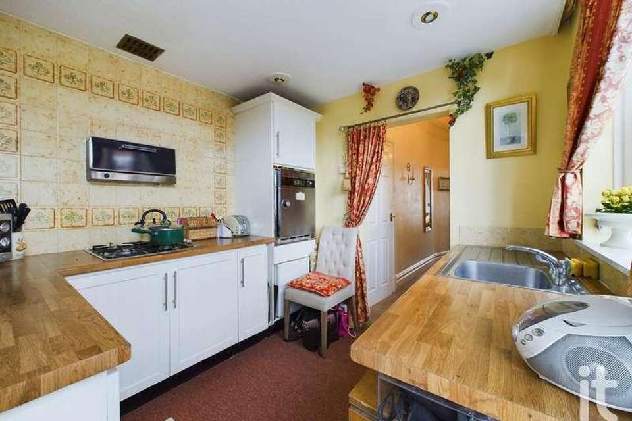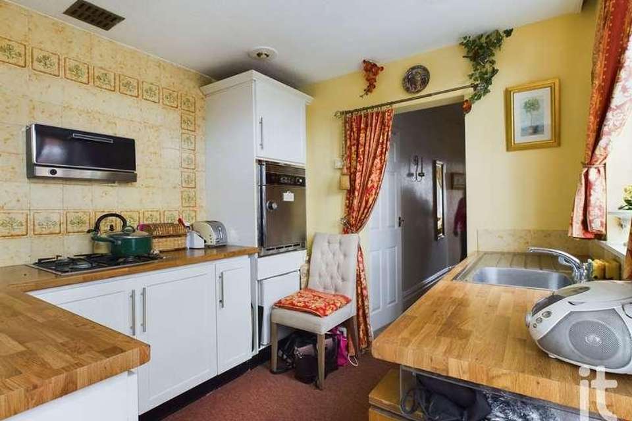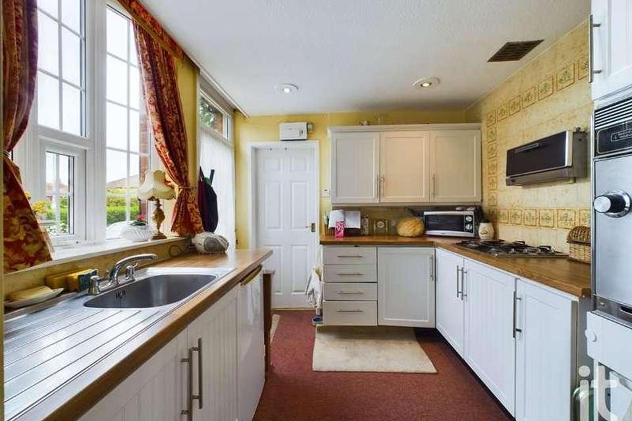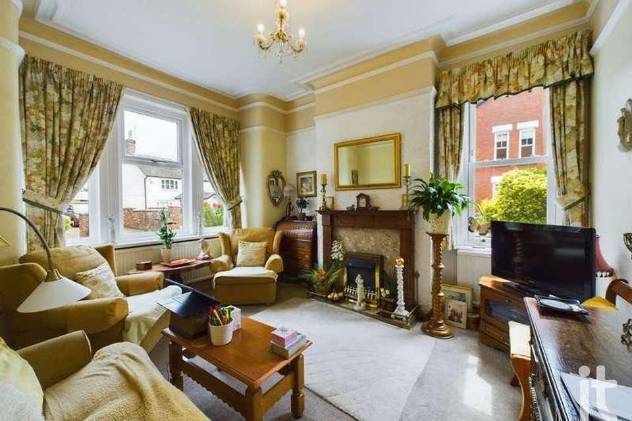1 bedroom flat for sale
Stockport, SK6flat
bedroom
Property photos
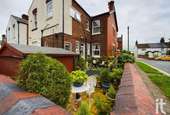
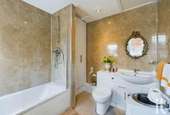
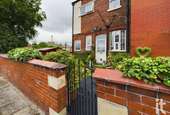
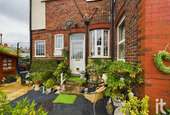
+16
Property description
Boasting a beautiful central Romiley village location within a conservation area and adjacent to St Chads Church is this wonderfully charming period ground floor apartment, brimming with character and offering deceptively spacious accommodation across the ground floor, as well as a pleasant court yard style garden and detached rear garage. The property is ideally situated within walking distance of Romiley's vibrant village center, where a wide range of local amenities, cafe's and pubs can be found, with beautiful walks within Chadkirk Country Park being a mere stroll away. Romiley train station is also within walking distance for the commuter.In brief, the property comprises of fully modernized bathroom, fitted kitchen, living room and bedroom all on one level. Externally the property has small walled garden to the front and a delightful side and rear courtyard area, offering a low maintenance garden area to enjoy the sun. The property also comes with the added bonus of off road parking and garage.Advantages include gas central heating, double glazing and beautiful period features which make a viewing this unique property a must.Property Reference HAG-GUE11ULELXAccommodation ComprisingEntrance Hall (Dimensions : 12'10" (3m 91cm) x 3'4" (1m 1cm))Access to storage cupboard, power points and carpet to floor.Living Room (Dimensions : 13'8" (4m 16cm) x 11'11" (3m 63cm))uPVC double glazed bay window to the front aspect, uPVC double glazed sash window to the side aspect, gas fire with marble surround and hearth, high ceiling with character features such as picture rails and ornate coving, two double central heating radiators, TV point, power points.Bedroom (Dimensions : 12'10" (3m 91cm) x 7'4" (2m 23cm))uPVC double glazed window to rear and side aspects, double central heating radiators, built in wardrobes , TV point, power points.Kitchen (Dimensions : 8'8" (2m 64cm) x 8'3" (2m 51cm))uPVC double glazed small bay window to side aspect, uPVC double glazed external door to side aspect, eye and base level kitchen units with stainless steel sink and side drainer, four ring gas hob, space and plumbing for under counter fridge, power points.Bathroom (Dimensions : 7'4" (2m 23cm) x 8'7" (2m 61cm))uPVC double glazed with obscure glass to the side aspect, bath with thermostat shower over and shower screen, low level wc, hand basin set in vanity unit, chrome towel rail and storage cupboard housing combi boiler.OutsideMature cottage style garden.Driveway & GarageThere is a driveway providing off road park and a single garage.
Council tax
First listed
Over a month agoStockport, SK6
Placebuzz mortgage repayment calculator
Monthly repayment
The Est. Mortgage is for a 25 years repayment mortgage based on a 10% deposit and a 5.5% annual interest. It is only intended as a guide. Make sure you obtain accurate figures from your lender before committing to any mortgage. Your home may be repossessed if you do not keep up repayments on a mortgage.
Stockport, SK6 - Streetview
DISCLAIMER: Property descriptions and related information displayed on this page are marketing materials provided by Ian Tonge Property Services. Placebuzz does not warrant or accept any responsibility for the accuracy or completeness of the property descriptions or related information provided here and they do not constitute property particulars. Please contact Ian Tonge Property Services for full details and further information.





