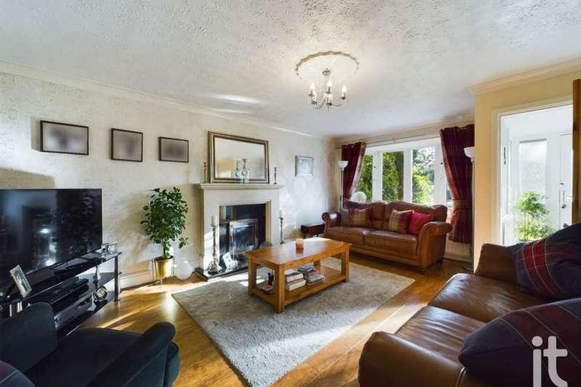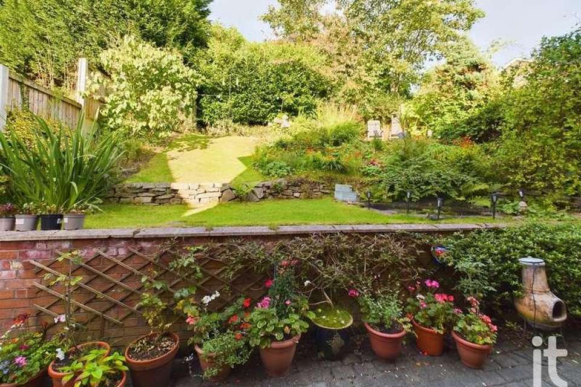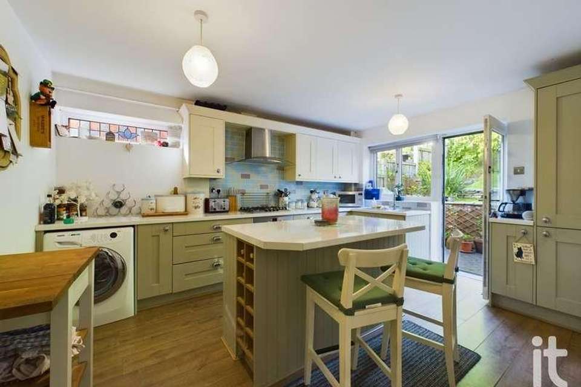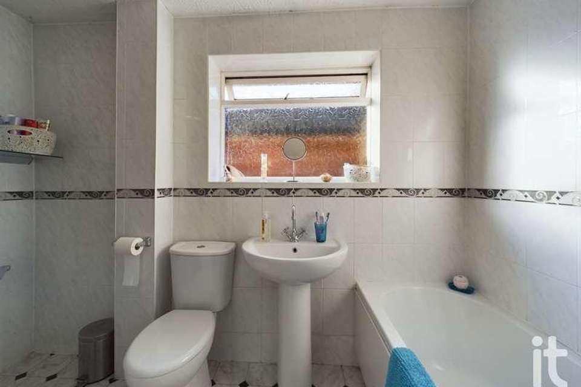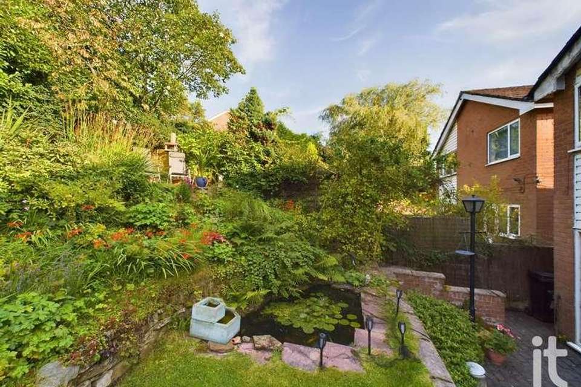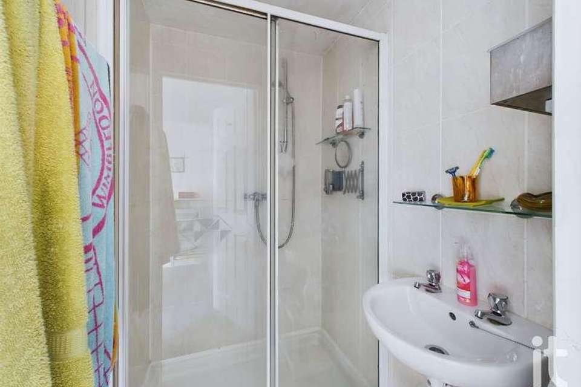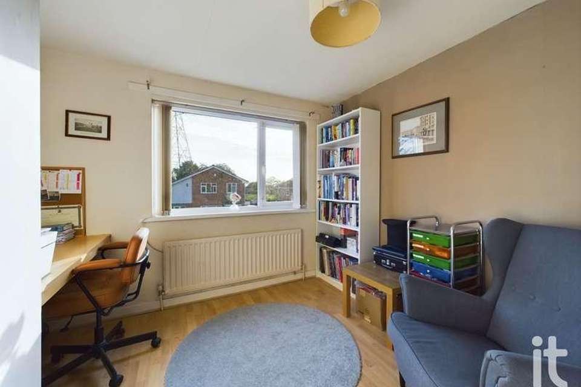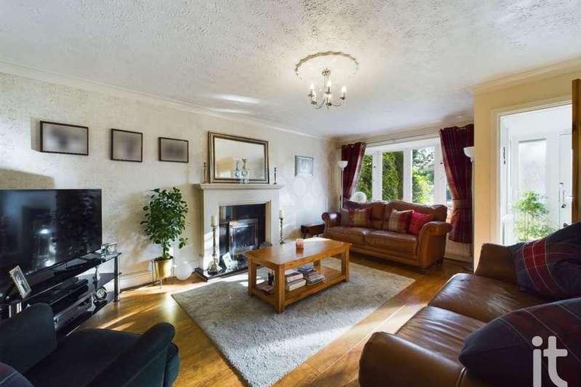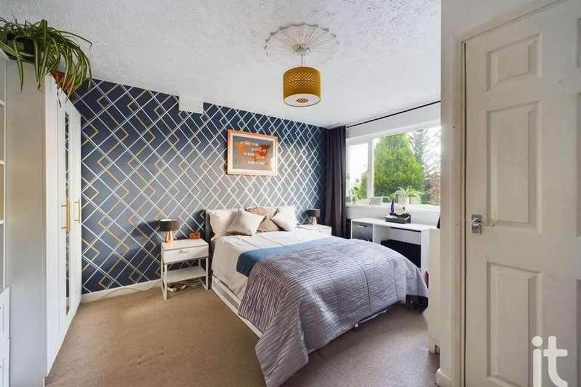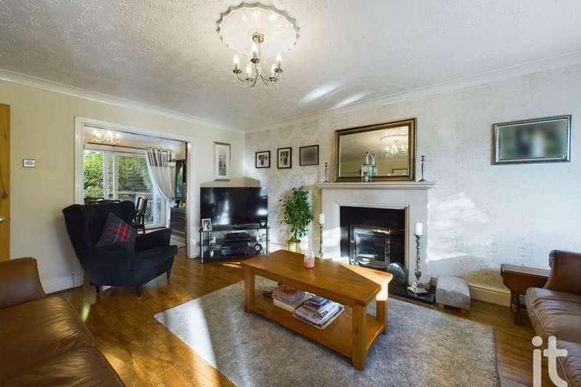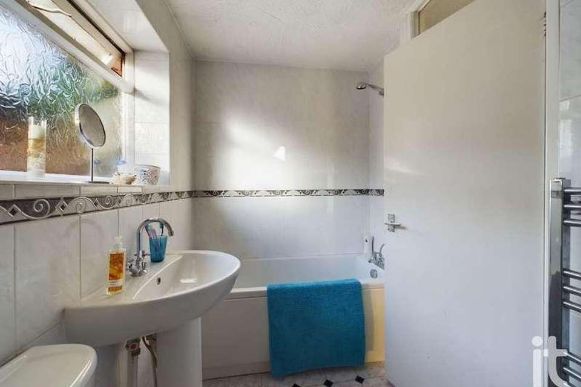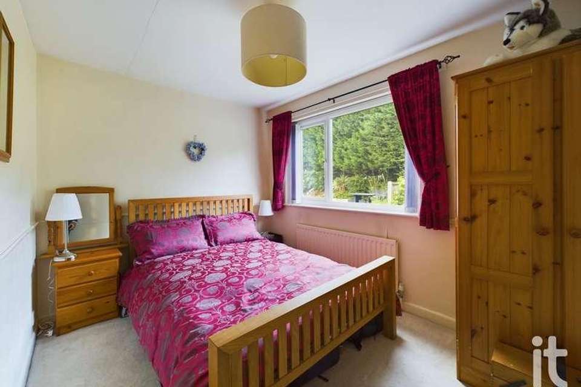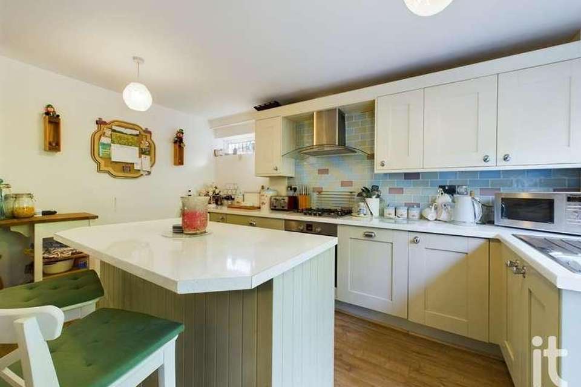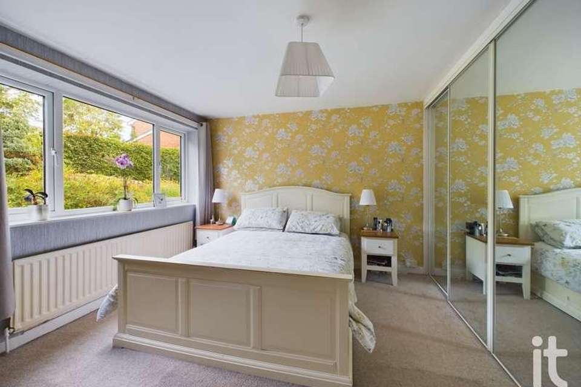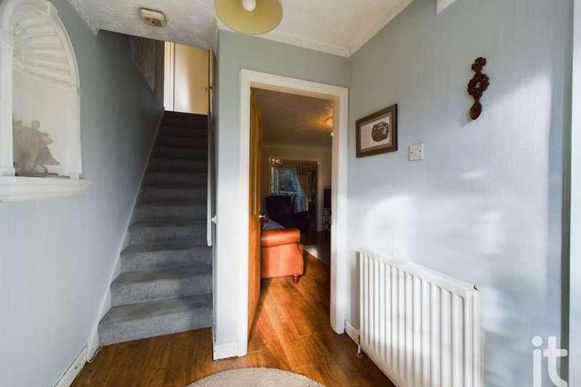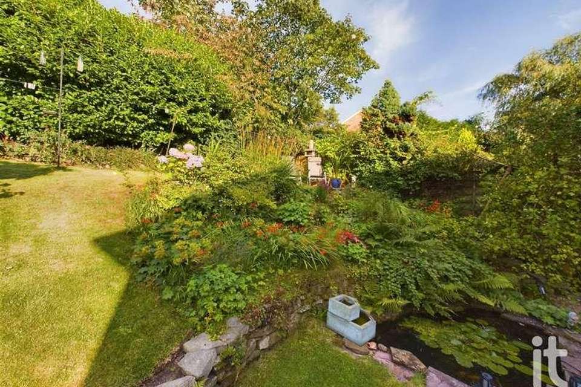4 bedroom detached house for sale
Stockport, SK2detached house
bedrooms
Property photos
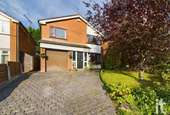
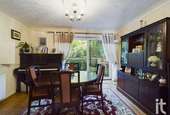
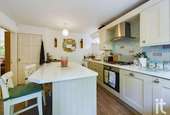
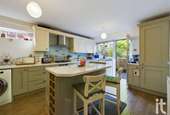
+18
Property description
Ian Tonge Property Services are delighted to offer for sale this four bedroomed detached house, which is located towards the top end of the popular Bosden Farm Estate. The property comprises of entrance hall, access to garage, living room with feature fireplace, double doors leading to the dining room which has patio doors leading to the garden, stylish breakfast kitchen with built-in appliances and feature island, landing, family bathroom, four bedrooms with the master bedroom having an en-suite shower room. Outside there are landscaped gardens and an imprint driveway.Property Reference HAG-1HYK1379U2HAccommodation ComprisingEntrance Hall (Dimensions : 7'6" (2m 28cm) x 6'2" (1m 87cm))Entrance door, uPVC double glazed windows, staircase leading to the first floor, radiator, wooden laminate flooring, telephone point, door to the garage.Garage (Dimensions : 16'4" (4m 97cm) x 8'1" (2m 46cm))Up & over garage door, power and light, wall mounted Vokera central heating boiler.Living Room (Dimensions : 17'0" (5m 18cm) x 12'7" (3m 83cm))uPVC double glazed bow window to the front aspect, radiator, feature fireplace with gas fire, wooden laminate flooring, TV aerial, power points, double doors leading to the dining room.Dining Room (Dimensions : 12'6" (3m 81cm) x 9'6" (2m 89cm))uPVC double glazed sliding patio doors leading to the garden, radiator, serving hatch, wooden laminated flooring, power points.Breakfast Kitchen (Dimensions : 13'11" (4m 24cm) x 11'2" (3m 40cm))uPVC double glazed window to the rear and uPVC door to the rear garden, range of modern fitted wall and base units with work surface and inset stainless steel drainer, built-in electric oven and hob with extractor above, splash back wall tiles, integrated fridge/freezer and dishwasher, plumbed for washing machine, feature island with storage underneath, wine rack and worktop overhang for sitting, radiator, storage cupboard, power points.LandingStorage cupboard, loft access, power point.Bedroom One (Dimensions : 13'8" (4m 16cm) x 12'11" (3m 93cm))uPVC double glazed window to the front aspect, radiator, power points.En-Suite Shower Room (Dimensions : 4'11" (1m 49cm) x 3'11" (1m 19cm))Shower cubicle, wash basin, tiled walls and floor, ceiling downlighters.Bedroom Two (Dimensions : 12'10" (3m 91cm) x 13'6" (4m 11cm))uPVC double glazed window to the rear aspect, radiator, fitted mirrored wardrobes, power points.Bedroom Three (Dimensions : 11'0" (3m 35cm) x 8'1" (2m 46cm))uPVC double glazed window to the rear aspect, radiator, power points.Bedroom Four (Dimensions : 11'3" (3m 42cm) x 12'4" (3m 75cm) max measurement, reducing to 8'8" (2m 64cm))uPVC double glazed window to the front aspect, radiator, laminate flooring, power points.Family Bathroom (Dimensions : 9'8" (2m 94cm) x 5'1" (1m 54cm))uPVC double glazed window to the side aspect, panel bath, pedestal wash basin, low level W.C., shower cubicle with Triton shower, tiled walls, chrome radiator.OutsideTo the front aspect there is an imprint driveway leading to the garage and entrance door. There is also a lawned area with stocked borders and a mature tree giving additional privacy. To the rear the garden is landscaped and tired with imprint patio, lawn, pond, stocked borders with mature shrubs and plants.
Interested in this property?
Council tax
First listed
Over a month agoStockport, SK2
Marketed by
Ian Tonge Property Services 176-178 London Road,Hazel Grove,Stockport Greater Manchester,SK7 4DJCall agent on 0161 483 5873
Placebuzz mortgage repayment calculator
Monthly repayment
The Est. Mortgage is for a 25 years repayment mortgage based on a 10% deposit and a 5.5% annual interest. It is only intended as a guide. Make sure you obtain accurate figures from your lender before committing to any mortgage. Your home may be repossessed if you do not keep up repayments on a mortgage.
Stockport, SK2 - Streetview
DISCLAIMER: Property descriptions and related information displayed on this page are marketing materials provided by Ian Tonge Property Services. Placebuzz does not warrant or accept any responsibility for the accuracy or completeness of the property descriptions or related information provided here and they do not constitute property particulars. Please contact Ian Tonge Property Services for full details and further information.





