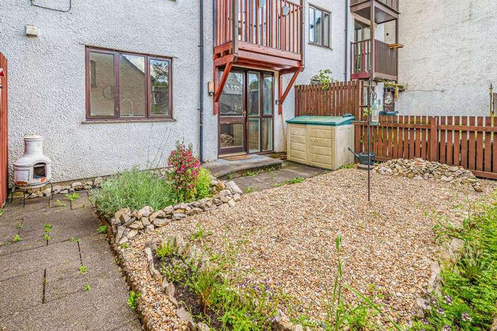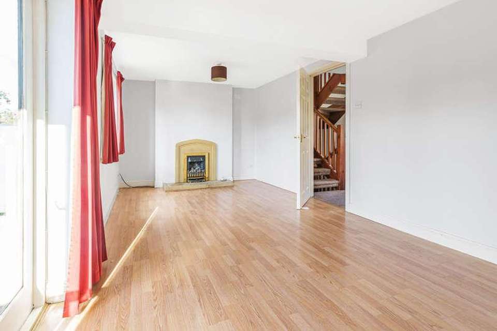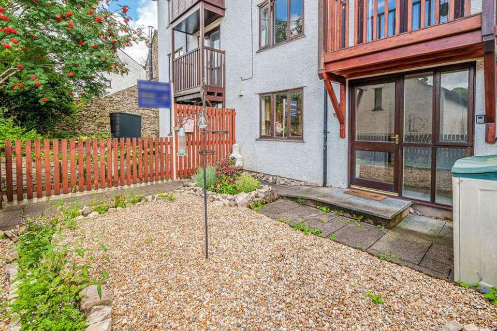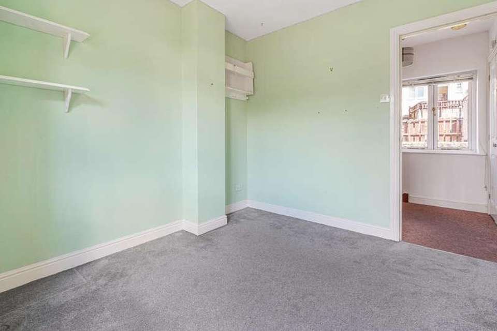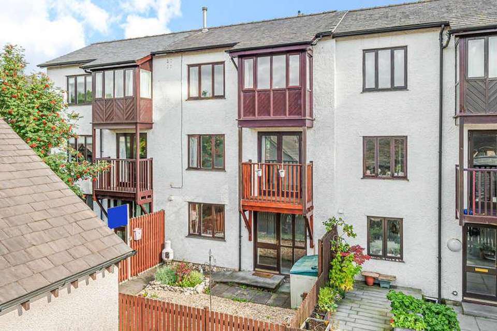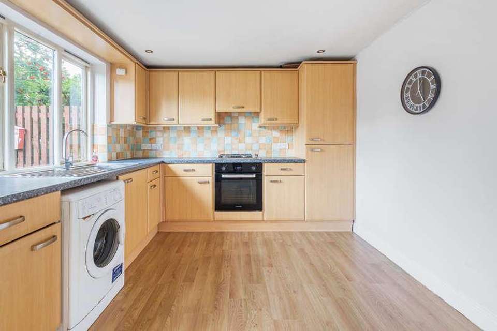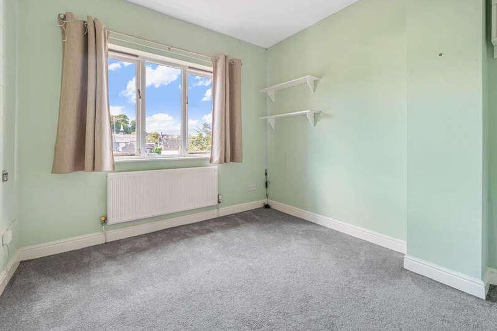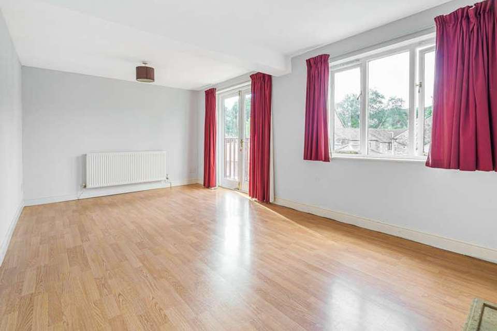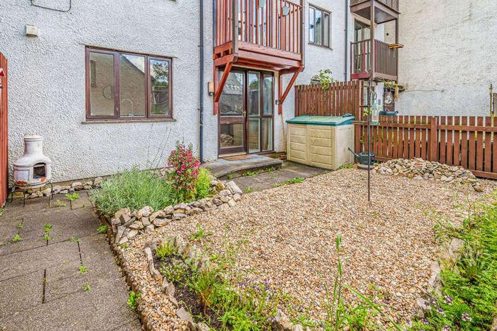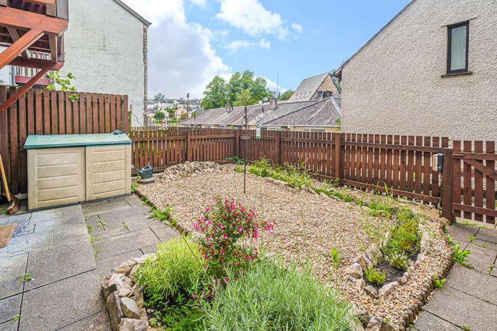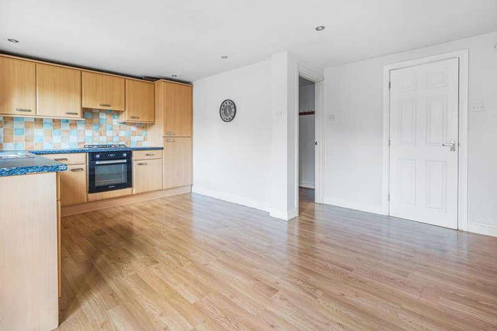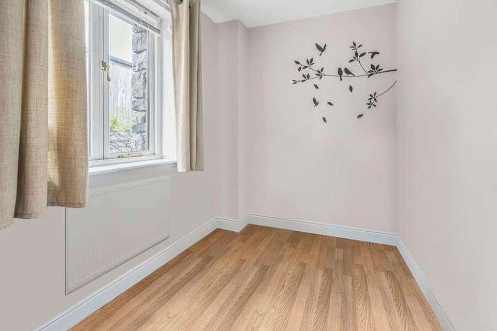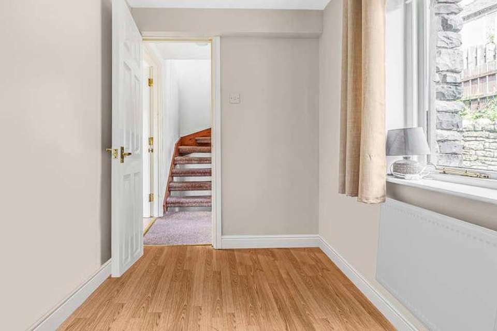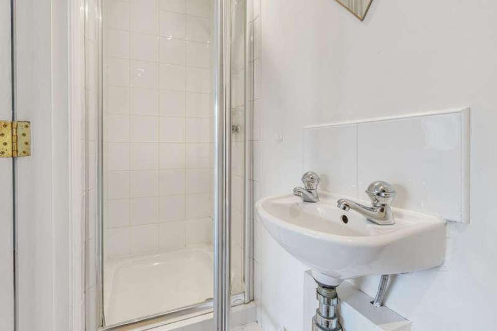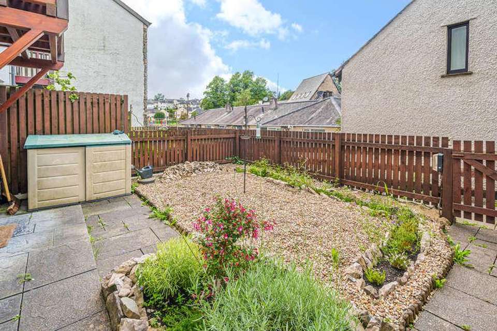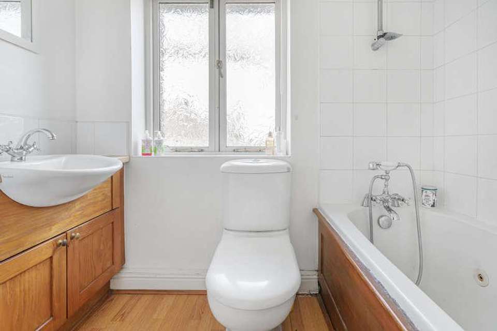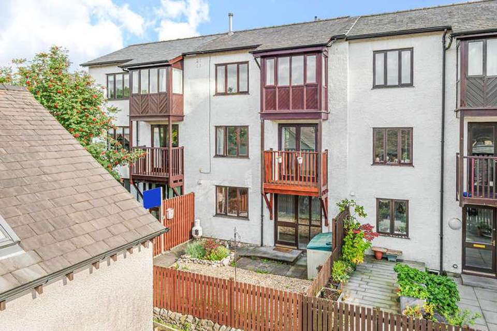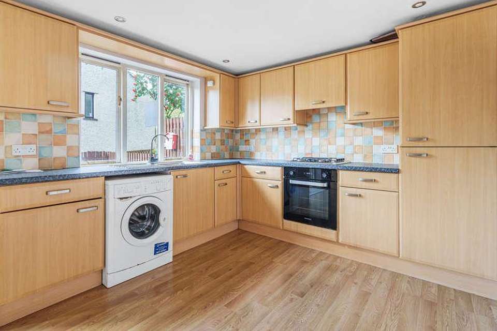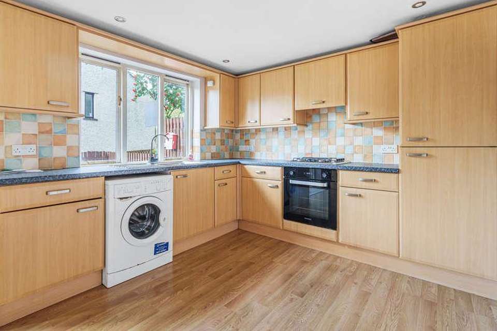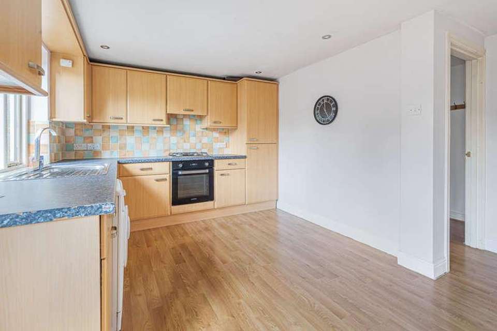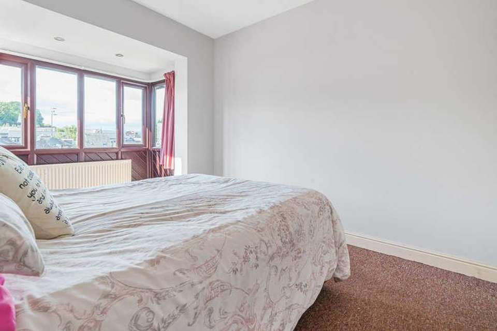3 bedroom town house for sale
Kendal, LA9terraced house
bedrooms
Property photos
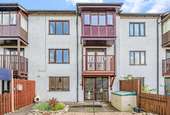
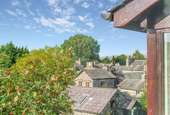
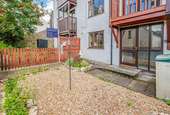
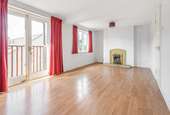
+23
Property description
This three-bedroom modern townhouse is tucked away close to the centre of Kendal town centre. Enjoying fine views from the balcony off the living room and a low-maintenance garden to the front aspect. The well-planned and spacious layout offers accommodation over three separate levels. The property benefits from double glazing and gas central heating throughout. A home ideal for the first-time buyer or those purchasers seeking an investment. With no upward chain and early possession available, the next step is an appointment to view. Location: Situated to the south of the town centre. Driving into Kendal along Kirkland, take the first left up Gillinggate then first left again into Anchorite Fields. At the mini roundabout turn left at Chapel Lane and follow it round into Brockbeck and a path leads along the front of Kirkbarrow Lane and number 3 can be found towards the end of the terrace via a gate into the fenced front garden.The historic market town of Kendal with its bustling streets and quaint yards offers a thriving community with its very own castle, weekly market and good range of major retailers and local specialist shops. There is a great choice of restaurants and coffee houses, and the ever popular Brewery Arts Centre. Property Overview: A three-storey townhouse within level walking distance of Kendal town centre and enjoying a peaceful location tucked away off Brockbeck on the bottom of Kirkbarrow. The perfect buy for those looking to get on the property ladder with their first home, or perhaps those seeking a buy-to-let property that is ready for the lettings market. Stepping straight into the open-plan kitchen/dining room. The kitchen area is fitted with an attractive range of wall, base and drawer units with complementary working surfaces and inset single stainless-steel bowl with a drainer. Kitchen appliances include; a four-ring gas hob with a concealed cooker hood and extractor over and a built-in oven. There is space for a fridge freezer and plumbing for a washing machine, and plenty of space for a dining table and chairs and a pleasant aspect to the front garden. A door opens to a downstairs shower room fitted with a tiled-in shower cubicle with screen, a wall-hung wash hand basin and W.C. Through into the inner hall providing plenty of storage for coats and shoes and a return staircase leading to the first-floor landing. On this level, there is a window with an outlook to the rear and stairs leading to the second floor and the living room and bedroom 3. The living room enjoys a fine view over the rooftops to the hills and beyond. An attractive sandstone effect fire surround with an inset living gas flame being the focal point of the room. Bedroom three is a good-sized single which would make an ideal home study for those working from home. Up to the second-floor landing there is a built-in cupboard housing the wall-mounted gas-fired Vaillant boiler, and two further double bedrooms and the house bathroom. Bedroom one has an oriel bay window with a pleasant outlook across the town and access to the loft can be found by way of a hatch. Bedroom two enjoys an aspect to the front elevation. Completing the picture, is the house bathroom which has a three-piece suite comprising; a panel bath with jets and hand-held shower attachment, WC and a fitted vanity unit with hand basin and shave point and light above. Accomodation with approximate dimensions: Ground Floor: Open Kitchen/Dining Room 18' 1" x 13' 0" (5.51m x 3.96m) Downstairs Shower Room Inner Hall First Floor: Landing Living Room 18' 0" x 9' 10" (5.49m x 3m) Bedroom Three 8' 9" x 5' 8" (2.67m x 1.73m) Second Floor: Landing Bedroom One 12' 10" into bay x 8' 10" (3.91m x 2.69m) Bedroom Two 10' 0" x 8' 10" (3.05m x 2.69m) Bathroom Outside: An easy-to-maintain and enclosed front garden with patio and gravelled area with plenty of space for pots to be planted and garden furniture to sit and enjoy. Tenure: Freehold. Vacant possession upon completion. Services: Mains electricity, mains gas, mains water and mains drainage. Council Tax: Westmorland & Furness Council - Band C Viewings: Strictly by appointment with Hackney & Leigh Kendal Office. Energy Performance Certificate: The full Energy Performance Certificate is available on our website and also at any of our offices. What3Words: ///stow.tuned.notes
Interested in this property?
Council tax
First listed
Over a month agoKendal, LA9
Marketed by
Hackney & Leigh 100 Stricklandgate,Kendal,Cumbria,LA9 4PUCall agent on 01539 729711
Placebuzz mortgage repayment calculator
Monthly repayment
The Est. Mortgage is for a 25 years repayment mortgage based on a 10% deposit and a 5.5% annual interest. It is only intended as a guide. Make sure you obtain accurate figures from your lender before committing to any mortgage. Your home may be repossessed if you do not keep up repayments on a mortgage.
Kendal, LA9 - Streetview
DISCLAIMER: Property descriptions and related information displayed on this page are marketing materials provided by Hackney & Leigh. Placebuzz does not warrant or accept any responsibility for the accuracy or completeness of the property descriptions or related information provided here and they do not constitute property particulars. Please contact Hackney & Leigh for full details and further information.





