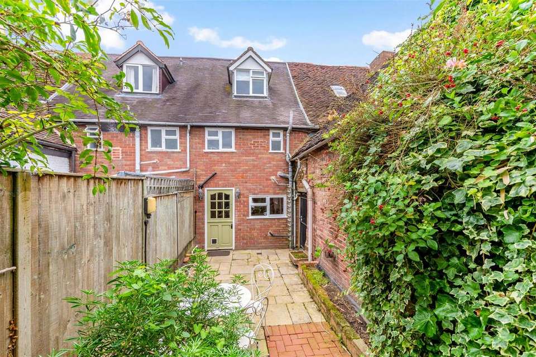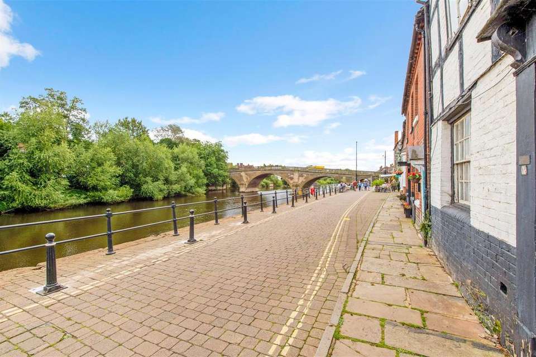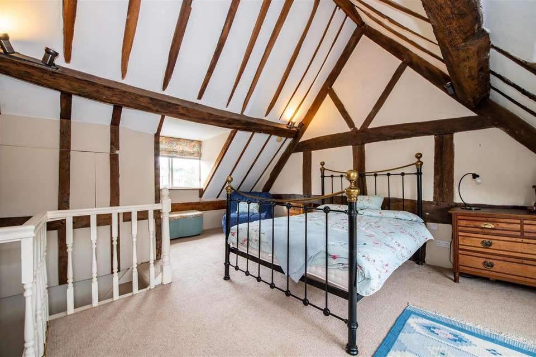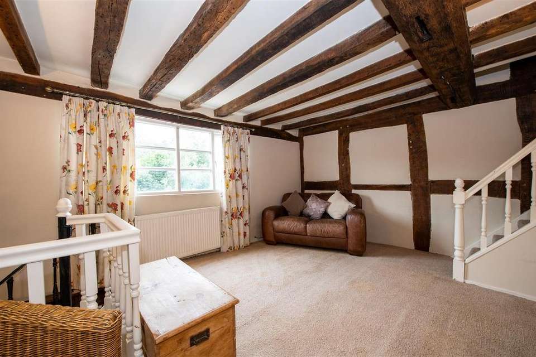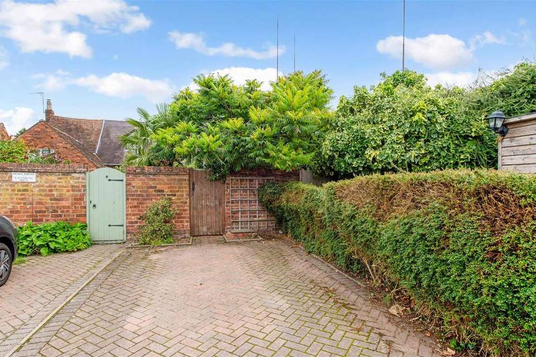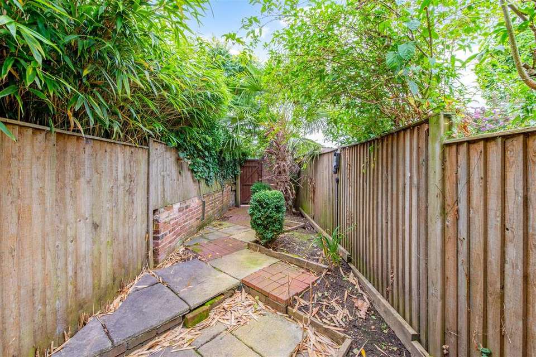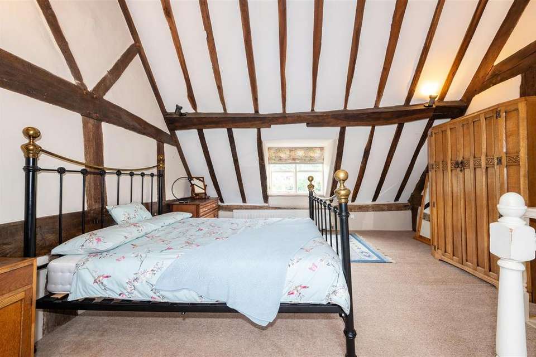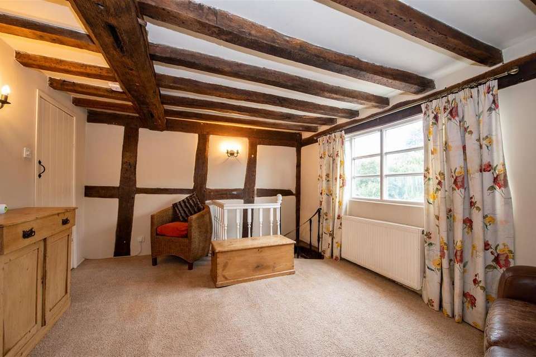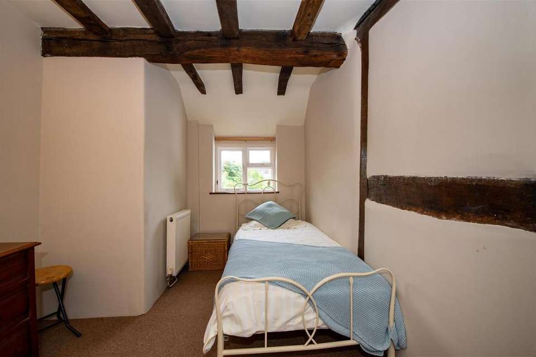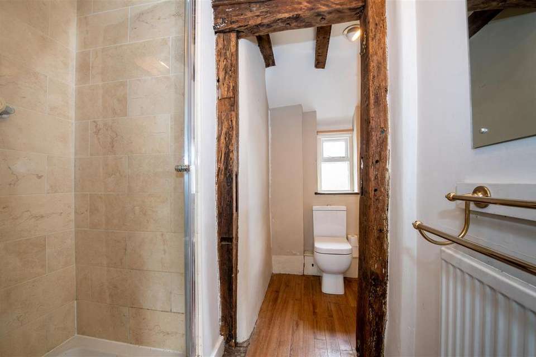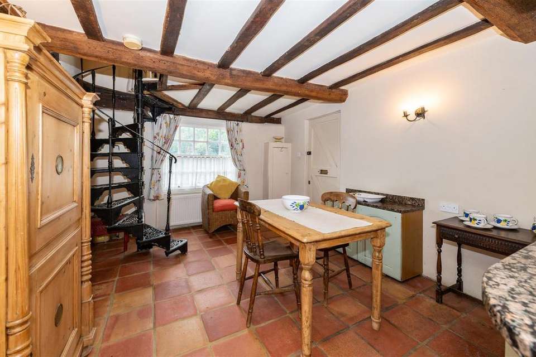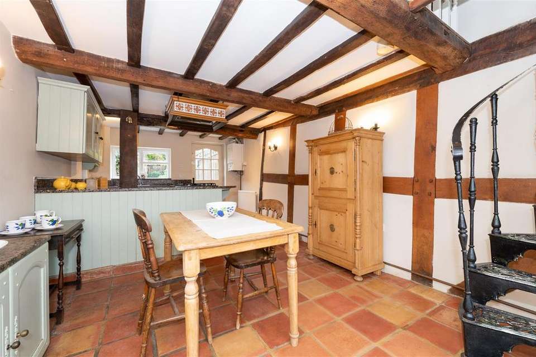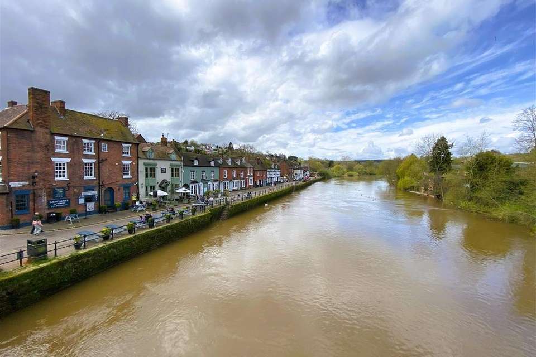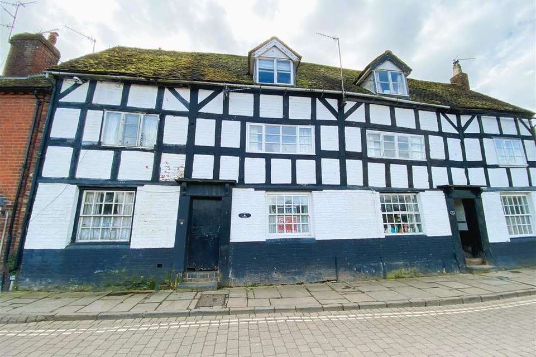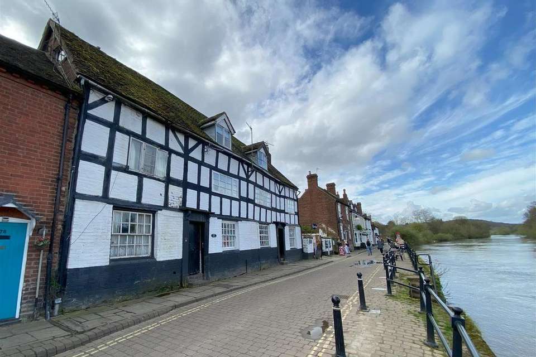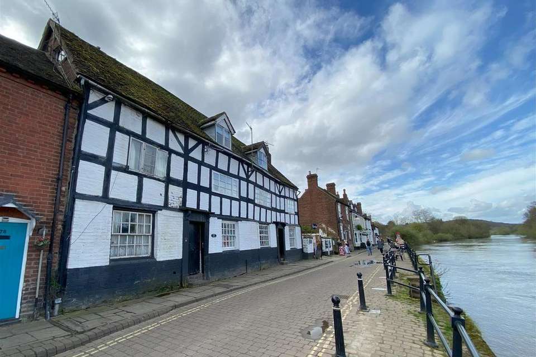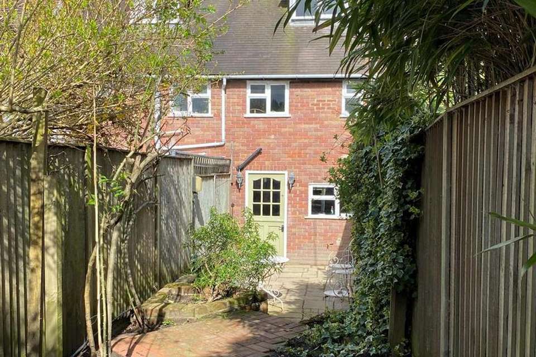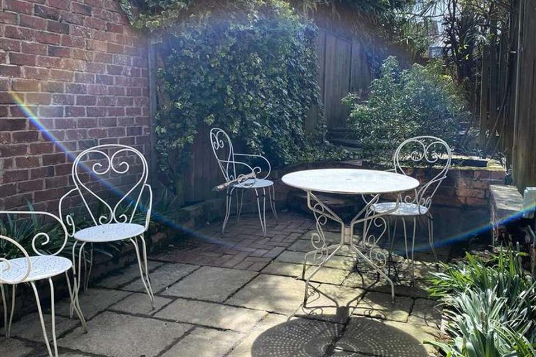2 bedroom town house for sale
8 Severn Side North, Bewdleyterraced house
bedrooms
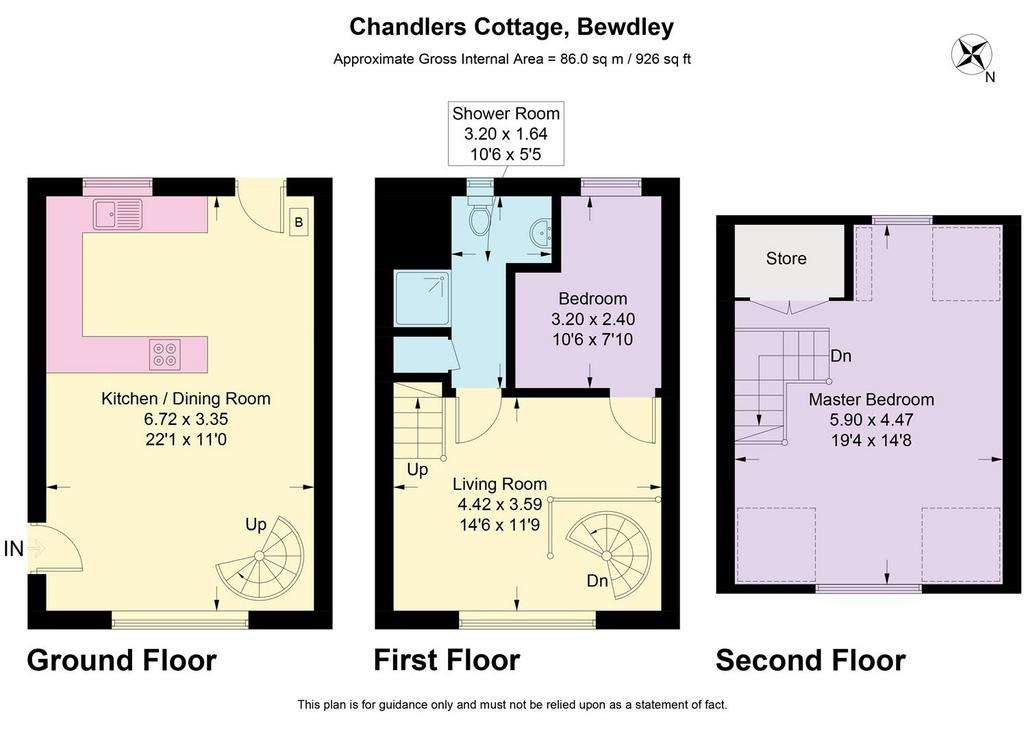
Property photos

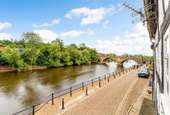
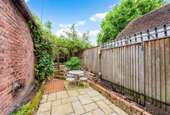
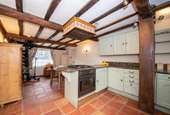
+19
Property description
A unique opportunity to purchase an attractive Grade ll listed, three-storey, two bedroom riverside property in the heart of the most sought-after and charming town of Bewdley, benefitting from a rear garden and parking for two vehicles. No onward chain. Inspection Highly Recommended.
Directions - Chandlers Cottage is situated centrally within Bewdley Town Centre on the riverside a short distance from the river bridge on Severn Side North with vehicular access to the rear of the cottage off Dog Lane.
Location - The location is unbeatable, with easy access to local amenities, shops, and restaurants. The property sits besides the beautiful river Severn, offering stunning views and picturesque walks and fishing opportunities!
Bewdley has been described as the most perfect small Georgian town in Worcestershire with the beautiful River Severn running through a rich and undulating landscape that provides a fabulous townscape heritage. Its strongly defined character is partly based upon a collection of fine historical buildings. With a comprehensive range of amenities both sporting and recreational with junior and senior schools, a variety of local shops and a doctors surgery, Bewdley has something for everyone. Birmingham is approximately 22 miles and the cathedral city of Worcester approximately 15 Miles distant which provides direct rail connections to London, Paddington and Birmingham. The M5 motorway has access via junction 5 at Wychbold and Junctions 6 & 7 to the north and south of Worcester.
Introduction - Occupying a superb position just yards from the riverside and within a very short walk of the bars, restaurants and pavement cafes alongside Severn side North, this is the perfect town centre location. Chandlers Cottage is an attractive three-story riverside property in the heart of the most sought-after town of Bewdley. With two bedrooms, a shower room, generous first floor living room and a ground floor fitted kitchen diner. There is a low maintenance, private rear garden and parking for two vehicles. The property is available with No Onward Chain.
The property has access from Severn Side North and to the rear via Dog Lane where there is off road parking and gated access into the private gardens giving access into the rear of the property. The property itself has accommodation over three floors.
Ground Floor Kitchen Diner - Being a spacious open kitchen diner with some attractive original features, quarry tiled floors, solid granite work surfaces, matching wooden base and eye level units, inset stainless steel sink with mixer tap and tiled surround. There is an integral 'Neff' electric oven with four ring gas hob and extractor over. A marble effect return and a step down leads into the dining/seating area.
Dining Area - This space is well proportioned with original wooden sash windows to the front and glazed windows to the rear with attractive views across the River Severn. There is a radiator, power points, matching wall mounted light fitting and a pedestrian door to the rear accessing the attractive and private rear gardens.
A turning staircase leads to the first floor.
First Floor Living Room - Being light and spacious with beautiful exposed wall and ceiling timbers. There is a radiator, matching wall mounted light fittings, power points and a double-glazed window to the front aspect allowing full view of the River Severn and main Bewdley bridge.
From the living room access can be gained into bedroom two and the shower room and a turning staircase leads to the Master Bedroom.
Bedroom Two - With continuation of exposed wall and ceiling timbers, radiator, power points, TV aerial point, wall mounted light fitting and glazed window overlooking the private rear garden.
Shower Room - Offering matching white suite of low level close coupled WC, pedestal wash hand basin with tiled surround, fitted shower cubicle being fully tiled with raised non slip shower tray, wall mounted shower unit and glazed shower door. There is a single panel radiator, ceiling mounted light fitting, understairs storage cupboard and obscure glazed window to the rear aspect.
Second Floor Master Bedroom - Being well proportioned with stunning vaulted and timber ceiling, dual aspect windows to both front and rear overlooking the private garden and fabulous views immediately across the River Severn. The bedroom has power points, radiator, useful eaves storage and a fitted wardrobe with shelving.
Outside - To the front of the property there is access immediately onto Severn Side North and river frontage and local cafes, bars and restaurants.
To the rear there is the benefit of private and enclosed rear garden being relatively low maintenance with a stepped path to the rear where there is gated access to the off-road parking area. There is parking for two vehicles which Is hugely important for the bustling town of Bewdley and there is rear access to the town and array of amenities.
Services - Mains water, electricity, drainage and gas are understood to be connected. None of these services have been tested.
Fixtures & Fittings - Only those items described in these sale particulars are included in the sale.
Tenure - Freehold with Vacant Possession upon Completion.
Directions - Chandlers Cottage is situated centrally within Bewdley Town Centre on the riverside a short distance from the river bridge on Severn Side North with vehicular access to the rear of the cottage off Dog Lane.
Location - The location is unbeatable, with easy access to local amenities, shops, and restaurants. The property sits besides the beautiful river Severn, offering stunning views and picturesque walks and fishing opportunities!
Bewdley has been described as the most perfect small Georgian town in Worcestershire with the beautiful River Severn running through a rich and undulating landscape that provides a fabulous townscape heritage. Its strongly defined character is partly based upon a collection of fine historical buildings. With a comprehensive range of amenities both sporting and recreational with junior and senior schools, a variety of local shops and a doctors surgery, Bewdley has something for everyone. Birmingham is approximately 22 miles and the cathedral city of Worcester approximately 15 Miles distant which provides direct rail connections to London, Paddington and Birmingham. The M5 motorway has access via junction 5 at Wychbold and Junctions 6 & 7 to the north and south of Worcester.
Introduction - Occupying a superb position just yards from the riverside and within a very short walk of the bars, restaurants and pavement cafes alongside Severn side North, this is the perfect town centre location. Chandlers Cottage is an attractive three-story riverside property in the heart of the most sought-after town of Bewdley. With two bedrooms, a shower room, generous first floor living room and a ground floor fitted kitchen diner. There is a low maintenance, private rear garden and parking for two vehicles. The property is available with No Onward Chain.
The property has access from Severn Side North and to the rear via Dog Lane where there is off road parking and gated access into the private gardens giving access into the rear of the property. The property itself has accommodation over three floors.
Ground Floor Kitchen Diner - Being a spacious open kitchen diner with some attractive original features, quarry tiled floors, solid granite work surfaces, matching wooden base and eye level units, inset stainless steel sink with mixer tap and tiled surround. There is an integral 'Neff' electric oven with four ring gas hob and extractor over. A marble effect return and a step down leads into the dining/seating area.
Dining Area - This space is well proportioned with original wooden sash windows to the front and glazed windows to the rear with attractive views across the River Severn. There is a radiator, power points, matching wall mounted light fitting and a pedestrian door to the rear accessing the attractive and private rear gardens.
A turning staircase leads to the first floor.
First Floor Living Room - Being light and spacious with beautiful exposed wall and ceiling timbers. There is a radiator, matching wall mounted light fittings, power points and a double-glazed window to the front aspect allowing full view of the River Severn and main Bewdley bridge.
From the living room access can be gained into bedroom two and the shower room and a turning staircase leads to the Master Bedroom.
Bedroom Two - With continuation of exposed wall and ceiling timbers, radiator, power points, TV aerial point, wall mounted light fitting and glazed window overlooking the private rear garden.
Shower Room - Offering matching white suite of low level close coupled WC, pedestal wash hand basin with tiled surround, fitted shower cubicle being fully tiled with raised non slip shower tray, wall mounted shower unit and glazed shower door. There is a single panel radiator, ceiling mounted light fitting, understairs storage cupboard and obscure glazed window to the rear aspect.
Second Floor Master Bedroom - Being well proportioned with stunning vaulted and timber ceiling, dual aspect windows to both front and rear overlooking the private garden and fabulous views immediately across the River Severn. The bedroom has power points, radiator, useful eaves storage and a fitted wardrobe with shelving.
Outside - To the front of the property there is access immediately onto Severn Side North and river frontage and local cafes, bars and restaurants.
To the rear there is the benefit of private and enclosed rear garden being relatively low maintenance with a stepped path to the rear where there is gated access to the off-road parking area. There is parking for two vehicles which Is hugely important for the bustling town of Bewdley and there is rear access to the town and array of amenities.
Services - Mains water, electricity, drainage and gas are understood to be connected. None of these services have been tested.
Fixtures & Fittings - Only those items described in these sale particulars are included in the sale.
Tenure - Freehold with Vacant Possession upon Completion.
Interested in this property?
Council tax
First listed
Over a month ago8 Severn Side North, Bewdley
Marketed by
Halls - Kidderminster Gavel House, 137 Franche Road Kidderminster DY11 5APPlacebuzz mortgage repayment calculator
Monthly repayment
The Est. Mortgage is for a 25 years repayment mortgage based on a 10% deposit and a 5.5% annual interest. It is only intended as a guide. Make sure you obtain accurate figures from your lender before committing to any mortgage. Your home may be repossessed if you do not keep up repayments on a mortgage.
8 Severn Side North, Bewdley - Streetview
DISCLAIMER: Property descriptions and related information displayed on this page are marketing materials provided by Halls - Kidderminster. Placebuzz does not warrant or accept any responsibility for the accuracy or completeness of the property descriptions or related information provided here and they do not constitute property particulars. Please contact Halls - Kidderminster for full details and further information.





