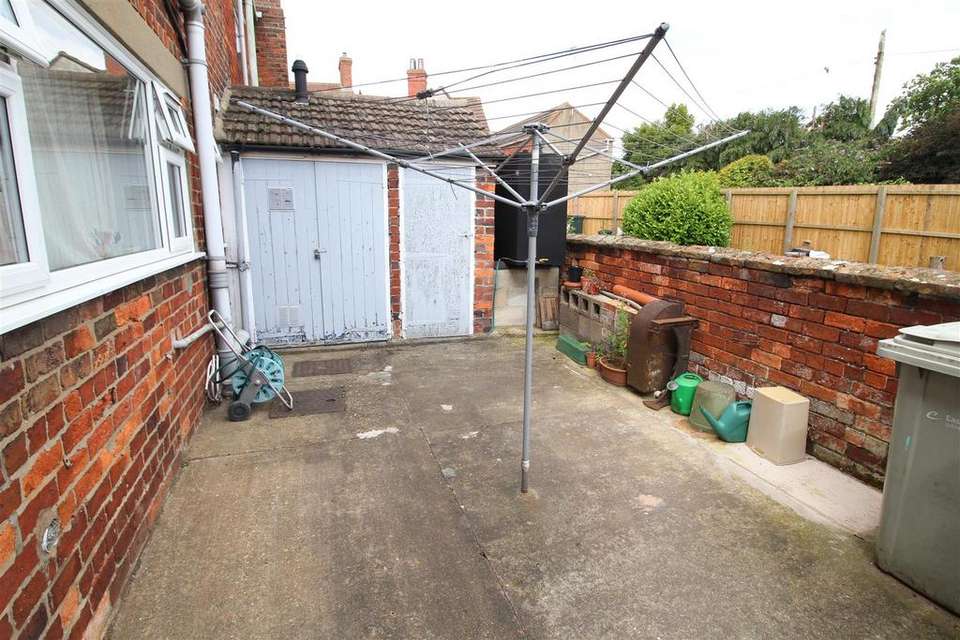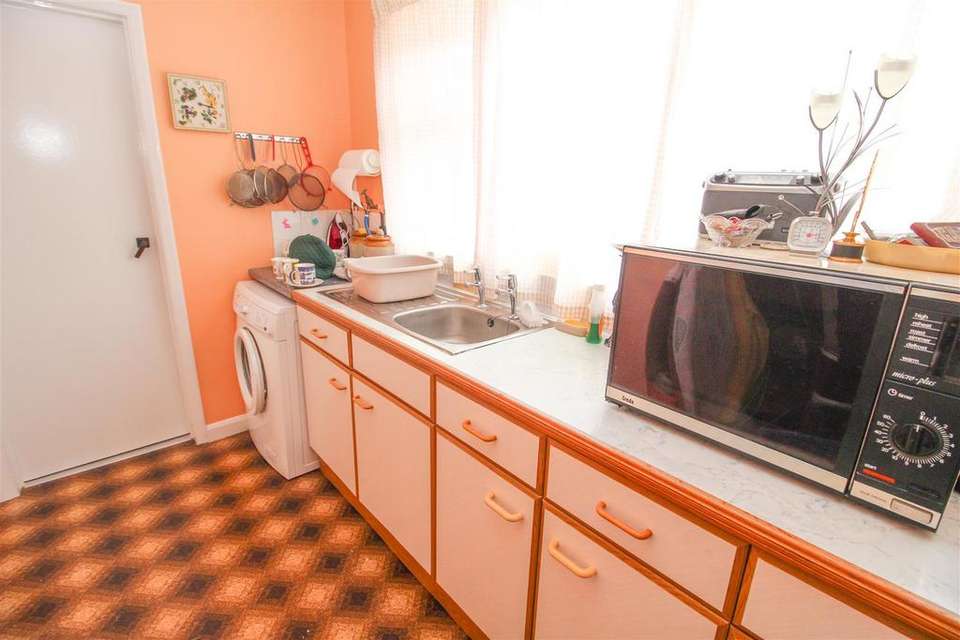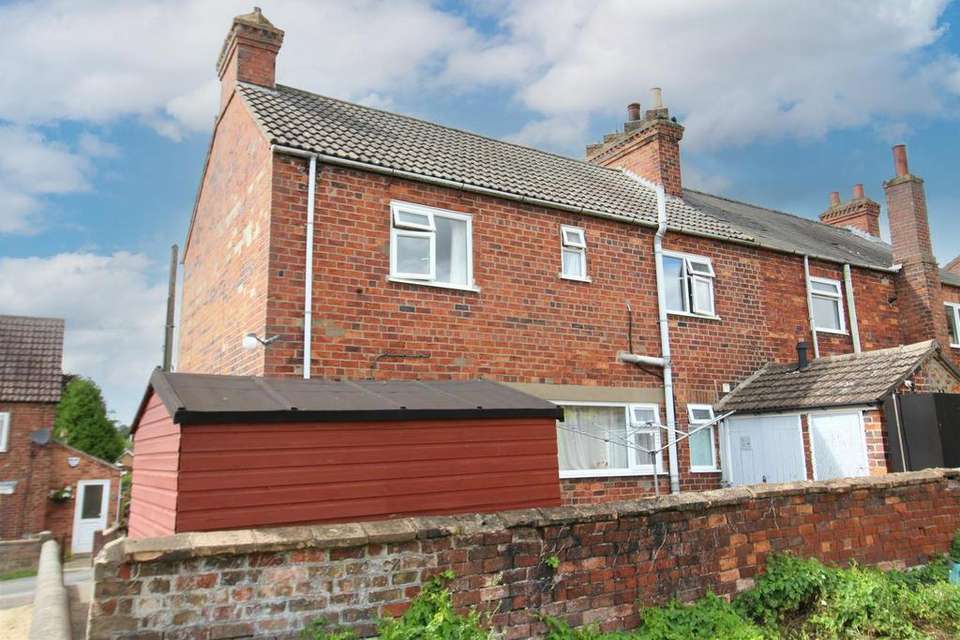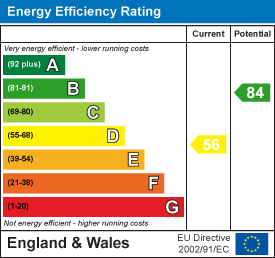4 bedroom semi-detached house for sale
Newtown, Spilsbysemi-detached house
bedrooms
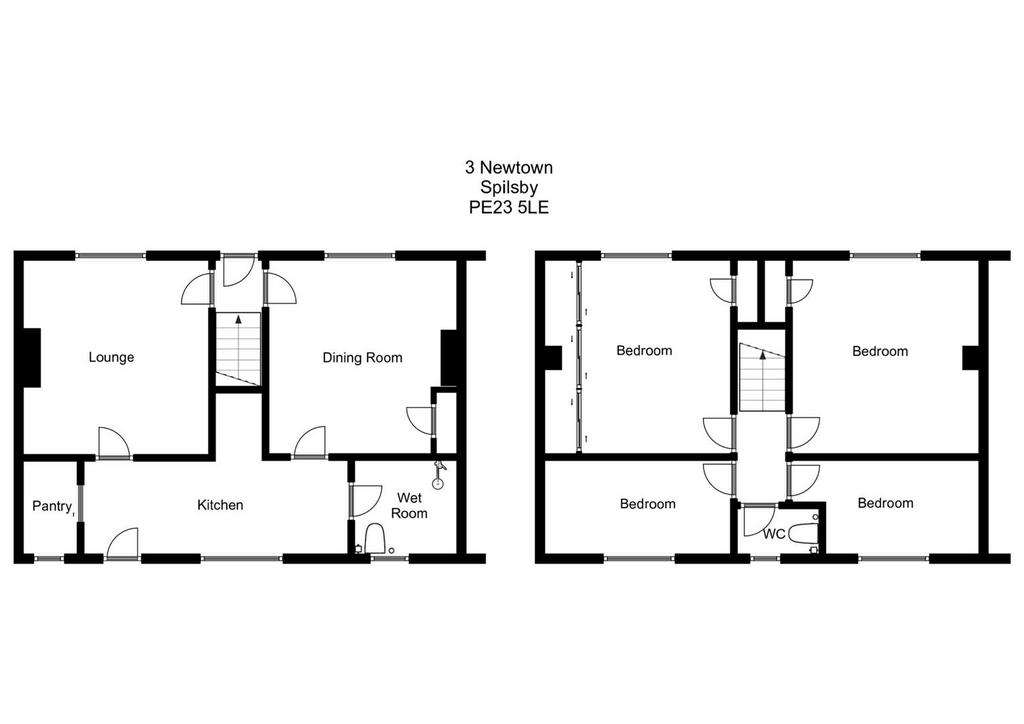
Property photos



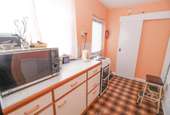
+11
Property description
A traditional Lincolnshire style semi-detached cottage on the outskirts of this popular market town. The accommodation comprises: entrance hall, lounge, dining room, kitchen and ground floor shower room, 4 first floor bedrooms and cloakroom. The property benefits from Upvc double glazing, oil fired central heating, low maintenance rear courtyard garden and outbuildings. Some modernisation is required, no onward chain.
Accommodation - Upvc double glazed entrance door opens into:
Entrance Porch - With stairs to the first floor, wall mounted electric consumer unit.
Lounge - 3.81m x 3.61m max (12'6" x 11'10" max) - With decorative fireplace, Upvc double glazed window to front, 2 radiators, TV point, 2 wall light points and matching pendant light.
Dining Room - 3.84m x 3.63m max (12'7" x 11'11" max ) - Upvc double glazed window, 2 radiators, 2 wall lights, recessed airing cupboard housing the hot water cylinder, with storage cupboard below.
Kitchen - 5.11m x 1.78m max (16'9" x 5'10" max) - Having base units with worksurfaces, single drainer sink, space and point for electric cooker, space and plumbing for washing machine, radiator, recessed under-stairs cupboard, sliding door into Pantry with shelving and appliance space, Upvc double glazed window to rear and exterior door.
Shower Room - 1.96m x 1.80m (6'5" x 5'11") - Having a wet-room safety floor, electric shower, wc, wash hand basin, radiator, extractor fan, Upvc double glazed window to rear.
First Floor Landing - With access to roof space.
Bedroom 1 - 3.84m x 3.61m max (12'7" x 11'10" max) - Built-in wardrobes, over-stairs recessed cupboard, 2 radiators, Upvc double glazed window, telephone point.
Bedroom 2 - 3.84m x 3.68m max (12'7" x 12'1" max) - Upvc double glazed window to front, 2 radiators, recessed over-stairs cupboard, telephone point.
Bedroom 3 - 3.68m x 1.80m (12'1" x 5'11") - Upvc double glazed window to rear, radiator, telephone point.
Bedroom 4 - 3.63m / 3.00m x 1.80m (11'10" / 9'10" x 5'10") - Upvc double glazed window to rear, radiator.
Wc - With wc, radiator, Upvc double glazed window to rear.
Exterior - The property has a raised front garden with flower beds, central stepped path leading to the front entrance door. To the side of the property is a wide path with steps leading around to the rear courtyard garden which is laid out in a low maintenance style with a timber garden shed. There is a boiler room which houses the Worcester 'A' rated oil fired central heating boiler, outside wc and a steel oil storage tank.
Tenure & Possession - The property is Freehold with vacant possession upon completion.
Services - We understand that mains electricity, water and drainage are connected to the property. There is an oil fired central heating system installed at the property. Note mains gas is available in Newtown.
Local Authority - Council Tax Band 'B' payable to Local Authority: East Lindsey District Council, Tedder Hall, Manby Park, Louth, Lincs, LN11 8UP. [use Contact Agent Button].
Energy Performance Certificate - The property has an energy rating of D. The full report is available from the agents or by visiting Reference Number: 9737-2828-4200-0319-9276
Viewing - Viewing is strictly by appointment with the Alford office at the address shown below.
Directions - Turn right out of our Alford office and proceed out of Alford on the A1104 to Ulceby Cross roundabout, take the second exit onto the A16 and proceed over the Partney roundabout towards Spilsby, at the crossroads turn left into Spilsby, proceed through Spilsby on the B1195 turning right at Newtown where the property will be found on the left hand side.
Accommodation - Upvc double glazed entrance door opens into:
Entrance Porch - With stairs to the first floor, wall mounted electric consumer unit.
Lounge - 3.81m x 3.61m max (12'6" x 11'10" max) - With decorative fireplace, Upvc double glazed window to front, 2 radiators, TV point, 2 wall light points and matching pendant light.
Dining Room - 3.84m x 3.63m max (12'7" x 11'11" max ) - Upvc double glazed window, 2 radiators, 2 wall lights, recessed airing cupboard housing the hot water cylinder, with storage cupboard below.
Kitchen - 5.11m x 1.78m max (16'9" x 5'10" max) - Having base units with worksurfaces, single drainer sink, space and point for electric cooker, space and plumbing for washing machine, radiator, recessed under-stairs cupboard, sliding door into Pantry with shelving and appliance space, Upvc double glazed window to rear and exterior door.
Shower Room - 1.96m x 1.80m (6'5" x 5'11") - Having a wet-room safety floor, electric shower, wc, wash hand basin, radiator, extractor fan, Upvc double glazed window to rear.
First Floor Landing - With access to roof space.
Bedroom 1 - 3.84m x 3.61m max (12'7" x 11'10" max) - Built-in wardrobes, over-stairs recessed cupboard, 2 radiators, Upvc double glazed window, telephone point.
Bedroom 2 - 3.84m x 3.68m max (12'7" x 12'1" max) - Upvc double glazed window to front, 2 radiators, recessed over-stairs cupboard, telephone point.
Bedroom 3 - 3.68m x 1.80m (12'1" x 5'11") - Upvc double glazed window to rear, radiator, telephone point.
Bedroom 4 - 3.63m / 3.00m x 1.80m (11'10" / 9'10" x 5'10") - Upvc double glazed window to rear, radiator.
Wc - With wc, radiator, Upvc double glazed window to rear.
Exterior - The property has a raised front garden with flower beds, central stepped path leading to the front entrance door. To the side of the property is a wide path with steps leading around to the rear courtyard garden which is laid out in a low maintenance style with a timber garden shed. There is a boiler room which houses the Worcester 'A' rated oil fired central heating boiler, outside wc and a steel oil storage tank.
Tenure & Possession - The property is Freehold with vacant possession upon completion.
Services - We understand that mains electricity, water and drainage are connected to the property. There is an oil fired central heating system installed at the property. Note mains gas is available in Newtown.
Local Authority - Council Tax Band 'B' payable to Local Authority: East Lindsey District Council, Tedder Hall, Manby Park, Louth, Lincs, LN11 8UP. [use Contact Agent Button].
Energy Performance Certificate - The property has an energy rating of D. The full report is available from the agents or by visiting Reference Number: 9737-2828-4200-0319-9276
Viewing - Viewing is strictly by appointment with the Alford office at the address shown below.
Directions - Turn right out of our Alford office and proceed out of Alford on the A1104 to Ulceby Cross roundabout, take the second exit onto the A16 and proceed over the Partney roundabout towards Spilsby, at the crossroads turn left into Spilsby, proceed through Spilsby on the B1195 turning right at Newtown where the property will be found on the left hand side.
Interested in this property?
Council tax
First listed
Over a month agoEnergy Performance Certificate
Newtown, Spilsby
Marketed by
Willsons - Alford 124 West Street Alford, Lincs LN13 9DRPlacebuzz mortgage repayment calculator
Monthly repayment
The Est. Mortgage is for a 25 years repayment mortgage based on a 10% deposit and a 5.5% annual interest. It is only intended as a guide. Make sure you obtain accurate figures from your lender before committing to any mortgage. Your home may be repossessed if you do not keep up repayments on a mortgage.
Newtown, Spilsby - Streetview
DISCLAIMER: Property descriptions and related information displayed on this page are marketing materials provided by Willsons - Alford. Placebuzz does not warrant or accept any responsibility for the accuracy or completeness of the property descriptions or related information provided here and they do not constitute property particulars. Please contact Willsons - Alford for full details and further information.


