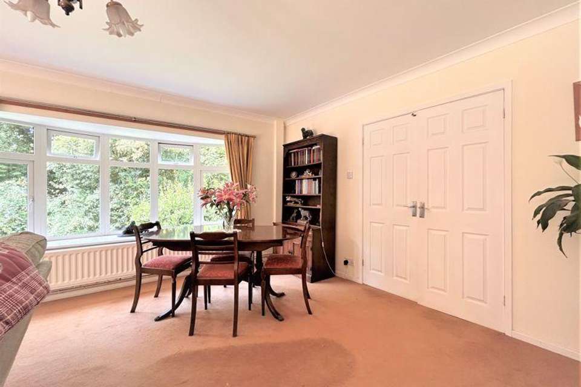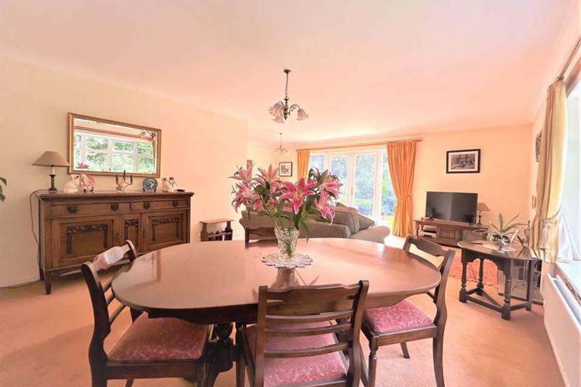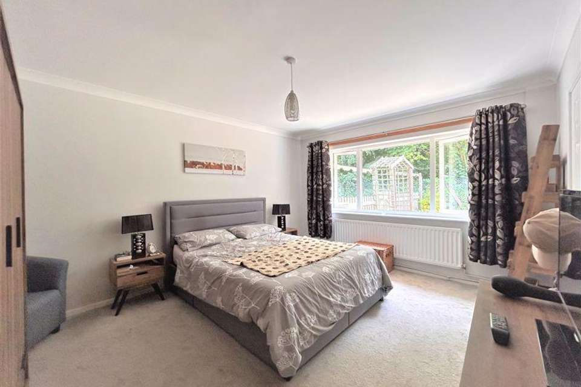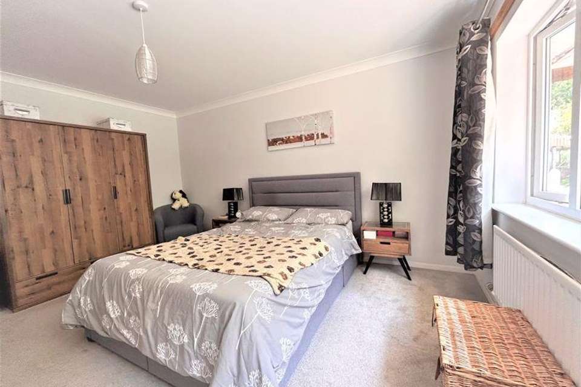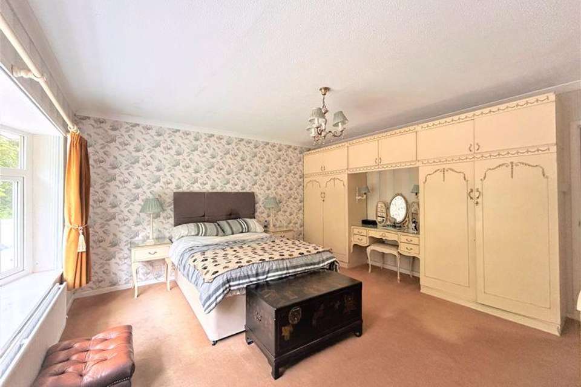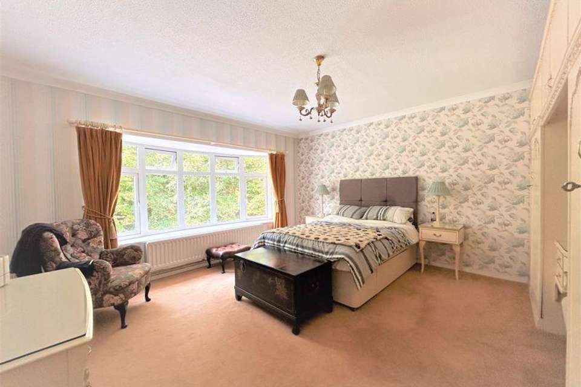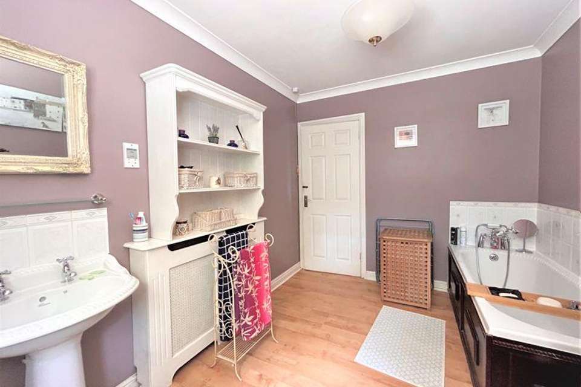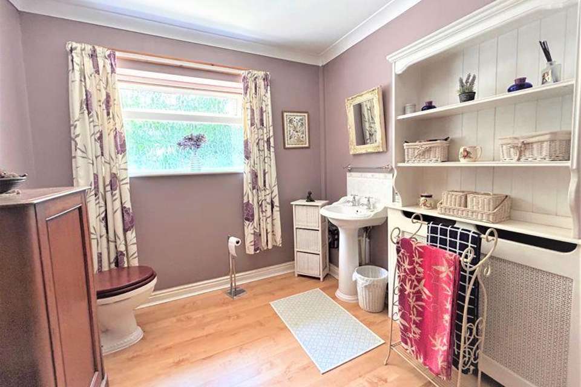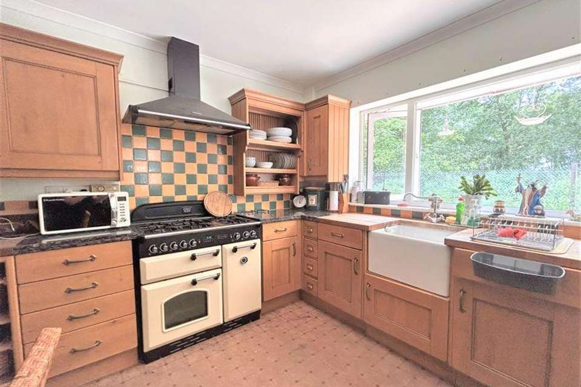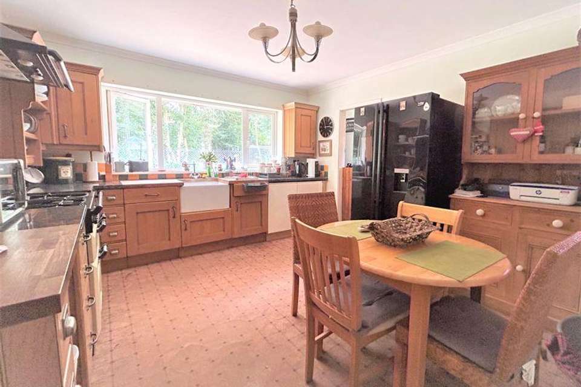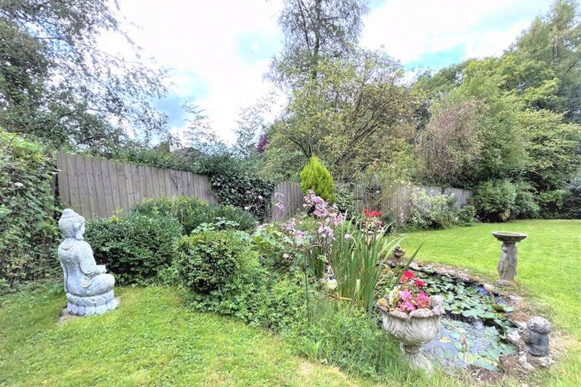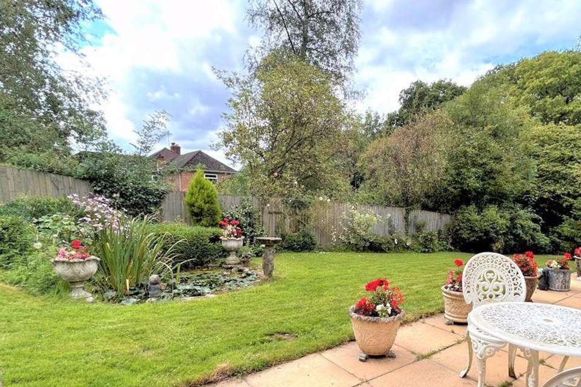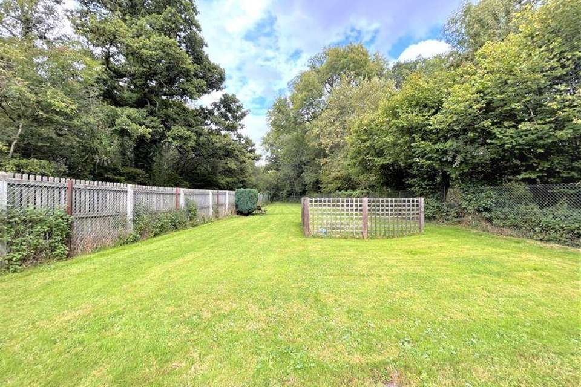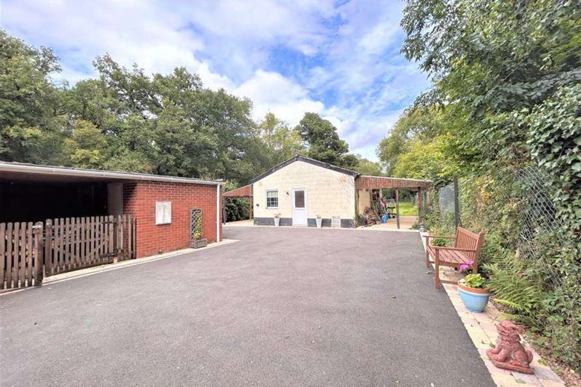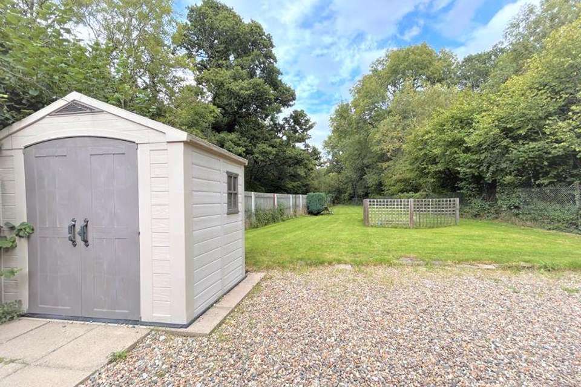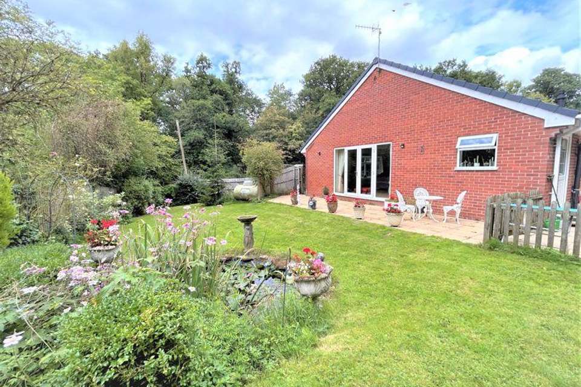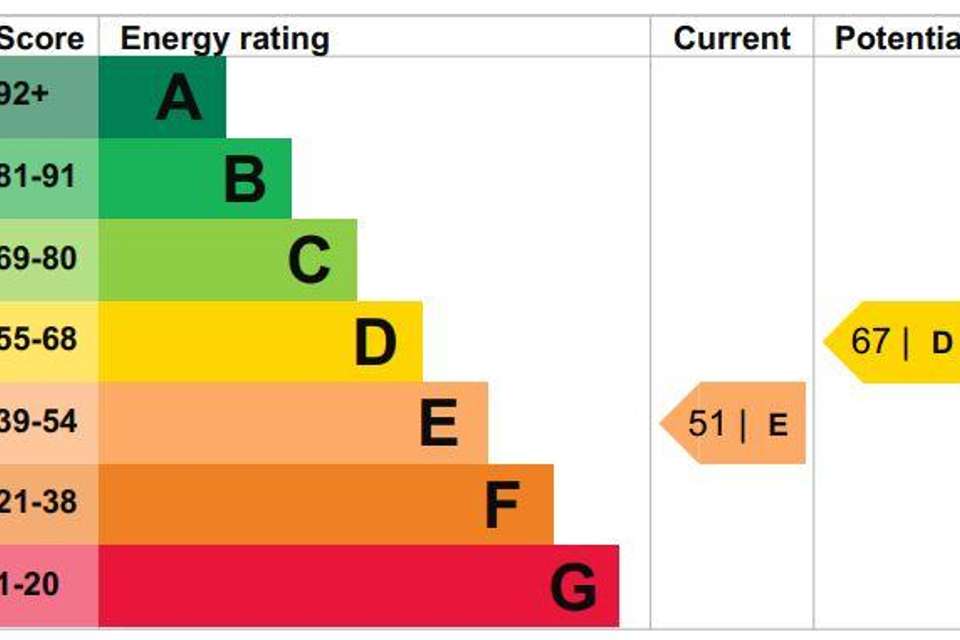2 bedroom bungalow for sale
Mill Lane, Drakes Broughtonbungalow
bedrooms
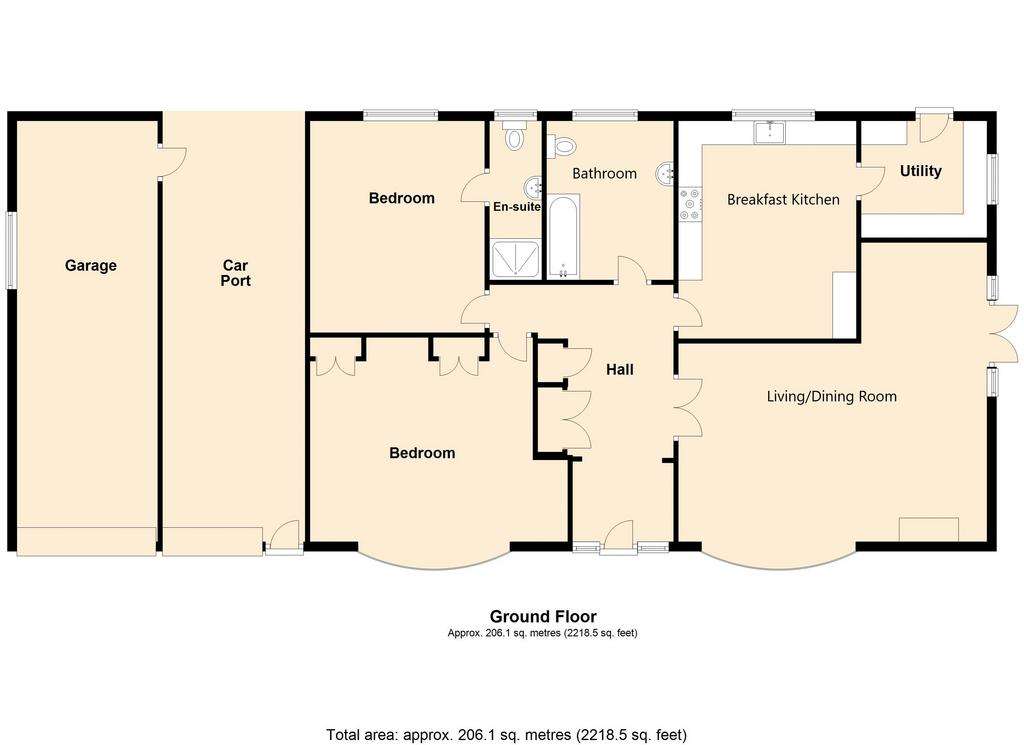
Property photos

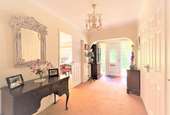
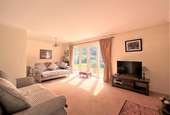
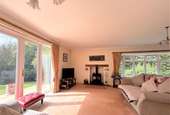
+17
Property description
*DETACHED TWO BEDROOM BUNGALOW WITH VIEWS TO SURROUNDING COUNTRYSIDE* Entrance hall; living/dining room; breakfast kitchen with Rangemaster cooker; two double bedrooms the master having an en-suite shower room and there is a separate bathroom. The established garden is laid to lawn with mature planting and patio seating areas. There is an outbuilding/workshop and storage sheds. Garage, carport and a tarmacadam drive providing parking for several vehicles. Located in the popular village of Drakes Broughton with amenities, easy access to Worcester Parkways train station, motorway links and Pershore town centre.
Entrance Hall - 17' 10'' x 6' 10'' (5.43m x 2.08m)
Double glazed entrance door and window. Two storage cupboards. Doors to the lounge, kitchen, two bedrooms and the bathroom. Radiator.
Living/Dining Room - 21' 11'' x 20' 7'' (6.68m x 6.27m) max
Double glazed bow window to the front aspect. Double glazed French doors to the garden. Fireplace with a wood burning stove. Two radiators.
Breakfast Kitchen - 14' 7'' x 11' 11'' (4.44m x 3.63m)
Double glazed window to the rear aspect. Wall and base units surmounted by worksurface. Stainless steel sink and drainer with mixer tap. Five ring Rangemaster cooker. Extractor hood. Tiled splashbacks. Radiator. Door to the utility room.
Utility Room - 9' 7'' x 7' 11'' (2.92m x 2.41m)
Double glazed window. Wall and base units surmounted by worksurface. Stainless steel sink and drainer. Space and plumbing for appliances. Combination Worcester boiler. Tiled flooring. Door to the garden.
Master Bedroom - 14' 8'' x 11' 11'' (4.47m x 3.63m)
Double glazed window to the rear aspect. Radiator. Door to the en-suite.
En-suite - 11' 3'' x 2' 11'' (3.43m x 0.89m) max
Obscure double glazed window to the rear aspect. Shower cubicle with a Triton electric shower. Pedestal wash hand basin and low flush w.c. Tiled splashbacks. Radiator.
Bedroom Two - 16' 7'' x 14' 0'' (5.05m x 4.26m)
Double glazed window to the front aspect. Fitted wardrobes and dressing table. Radiator.
Bathroom - 11' 4'' x 8' 2'' (3.45m x 2.49m)
Obscure double glazed window to the rear aspect. Panelled bath, pedestal wash hand basin and low flush w.c. Tiled splashbacks. Radiator.
Garage - 19' 8'' x 9' 10'' (5.99m x 2.99m)
Electric door. Light and power. Door to the rear aspect.
Carport - 20' 2'' x 12' 0'' (6.14m x 3.65m)
Electric door. Light. Open to the rear courtyard.
Garden
The wrap around garden is well established, laid to lawn with planting and patio seating areas. A nature pond. A courtyard. Hot and cold outside taps. Power sockets. Garden shed and an outbuilding/workshop.
Outbuilding - 23' 6'' x 19' 1'' (7.16m x 5.81m)
Double glazed windows. Doors to each end. Power and light.
Tenure: Freehold
Council Tax Band: D
Council Tax Band: D
Tenure: Freehold
Entrance Hall - 17' 10'' x 6' 10'' (5.43m x 2.08m)
Double glazed entrance door and window. Two storage cupboards. Doors to the lounge, kitchen, two bedrooms and the bathroom. Radiator.
Living/Dining Room - 21' 11'' x 20' 7'' (6.68m x 6.27m) max
Double glazed bow window to the front aspect. Double glazed French doors to the garden. Fireplace with a wood burning stove. Two radiators.
Breakfast Kitchen - 14' 7'' x 11' 11'' (4.44m x 3.63m)
Double glazed window to the rear aspect. Wall and base units surmounted by worksurface. Stainless steel sink and drainer with mixer tap. Five ring Rangemaster cooker. Extractor hood. Tiled splashbacks. Radiator. Door to the utility room.
Utility Room - 9' 7'' x 7' 11'' (2.92m x 2.41m)
Double glazed window. Wall and base units surmounted by worksurface. Stainless steel sink and drainer. Space and plumbing for appliances. Combination Worcester boiler. Tiled flooring. Door to the garden.
Master Bedroom - 14' 8'' x 11' 11'' (4.47m x 3.63m)
Double glazed window to the rear aspect. Radiator. Door to the en-suite.
En-suite - 11' 3'' x 2' 11'' (3.43m x 0.89m) max
Obscure double glazed window to the rear aspect. Shower cubicle with a Triton electric shower. Pedestal wash hand basin and low flush w.c. Tiled splashbacks. Radiator.
Bedroom Two - 16' 7'' x 14' 0'' (5.05m x 4.26m)
Double glazed window to the front aspect. Fitted wardrobes and dressing table. Radiator.
Bathroom - 11' 4'' x 8' 2'' (3.45m x 2.49m)
Obscure double glazed window to the rear aspect. Panelled bath, pedestal wash hand basin and low flush w.c. Tiled splashbacks. Radiator.
Garage - 19' 8'' x 9' 10'' (5.99m x 2.99m)
Electric door. Light and power. Door to the rear aspect.
Carport - 20' 2'' x 12' 0'' (6.14m x 3.65m)
Electric door. Light. Open to the rear courtyard.
Garden
The wrap around garden is well established, laid to lawn with planting and patio seating areas. A nature pond. A courtyard. Hot and cold outside taps. Power sockets. Garden shed and an outbuilding/workshop.
Outbuilding - 23' 6'' x 19' 1'' (7.16m x 5.81m)
Double glazed windows. Doors to each end. Power and light.
Tenure: Freehold
Council Tax Band: D
Council Tax Band: D
Tenure: Freehold
Interested in this property?
Council tax
First listed
Over a month agoEnergy Performance Certificate
Mill Lane, Drakes Broughton
Marketed by
Nigel Poole & Partners - Pershore 23 High Street Pershore WR10 1AAPlacebuzz mortgage repayment calculator
Monthly repayment
The Est. Mortgage is for a 25 years repayment mortgage based on a 10% deposit and a 5.5% annual interest. It is only intended as a guide. Make sure you obtain accurate figures from your lender before committing to any mortgage. Your home may be repossessed if you do not keep up repayments on a mortgage.
Mill Lane, Drakes Broughton - Streetview
DISCLAIMER: Property descriptions and related information displayed on this page are marketing materials provided by Nigel Poole & Partners - Pershore. Placebuzz does not warrant or accept any responsibility for the accuracy or completeness of the property descriptions or related information provided here and they do not constitute property particulars. Please contact Nigel Poole & Partners - Pershore for full details and further information.





