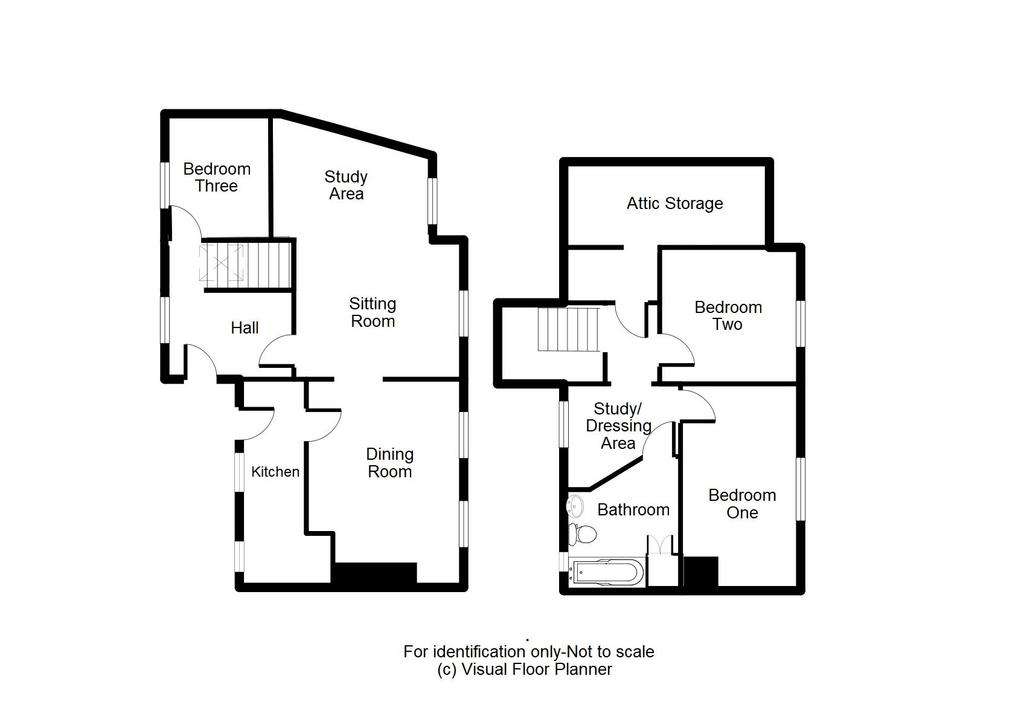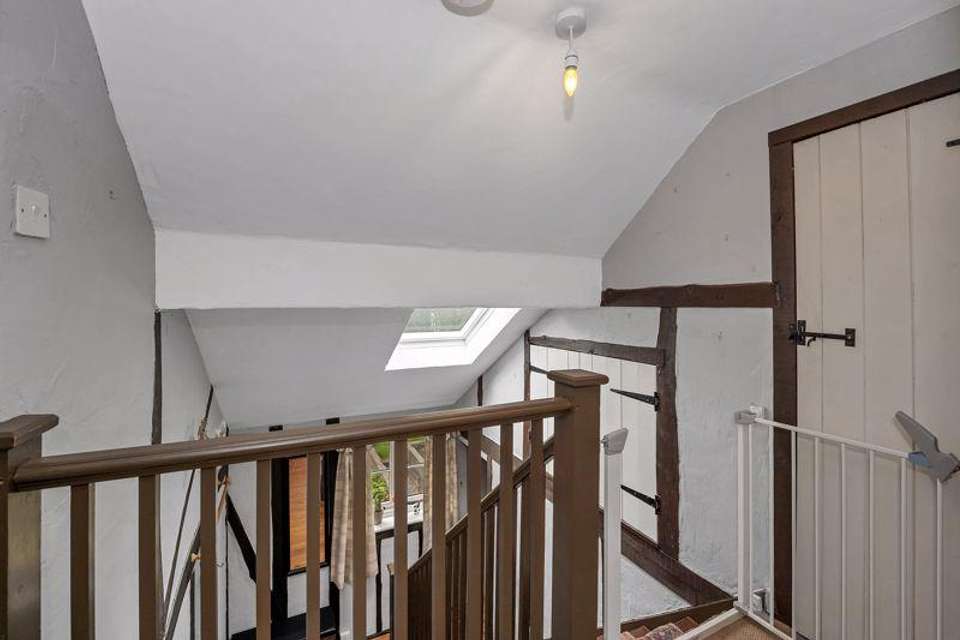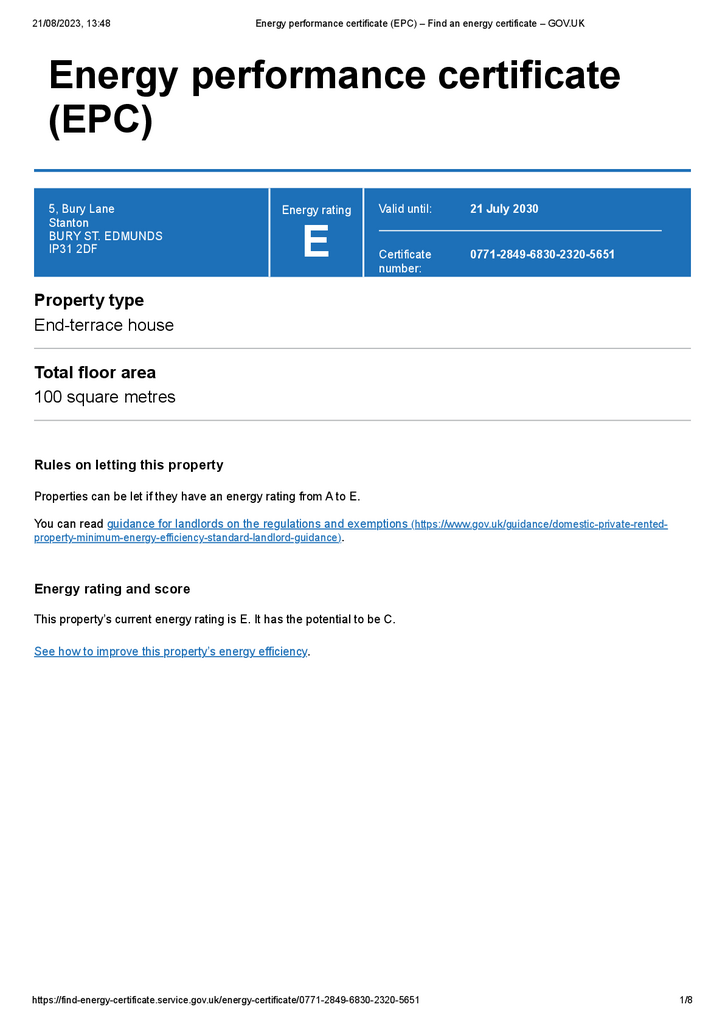3 bedroom end of terrace house for sale
Bury Lane, Stantonterraced house
bedrooms

Property photos




+11
Property description
Offered For Sale with No Onward Chain is this charming period cottage thought to date back to the 18th Century. The property provides flexible living accommodation and benefits from a wealth of character evident from the exposed timbers, polished floorboards and the inglenook fireplace. The property provides a tucked away location, yet benefits from the array of facilities found in Stanton.
The ground floor comprises of spacious reception hall with stairs rising to the galleried landing. There is a sitting room with study area and dining room with attractive redbrick inglenook fireplace containing the delightful wood burner. The kitchen offers base level units with attractive wood worktop complemented the butler sink. The ground floor is completed by a further bedroom, or study, depending on individual needs.
Moving to the first floor there is a study/dressing area leading to the family bathroom, there are two double bedrooms, and the property benefits from useful attic space storage.
Outside the property, the front garden is mainly laid to lawn, and to the rear of the property there is a delightful enclosed cottage garden laid mainly to lawn with shrubs, borders, mature trees, raised planting beds and a paved patio area. Parking is provided via unrestricted on street parking.
Agents note: Bakehouse Cottage has the benefit of a right of way over the neighbouring properties for access to the property.
Entrance Hall
Kitchen - 14' 6'' x 6' 7'' (4.42m x 2.00m) maximum
Dining Room - 14' 8'' x 11' 6'' (4.47m reducing to 3.66m x 3.51m)
Sitting Room - 9' 10'' x 12' 10'' (2.99m x 3.90m)
Study Area - 8' 11'' x 11' 5'' (2.72m reducing to 1.82m x 3.48m)
Bedroom Three - 9' 6'' x 7' 5'' (2.90m x 2.26m)
First Floor
Bedroom One - 14' 7'' x 10' 6'' (4.44m x 3.19m)
Bedroom Two - 9' 9'' x 10' 0'' (2.98m x 3.04m)
Bathroom - 9' 5'' x 7' 1'' (2.88m x 2.17m)
Study / Dressing Area - 7' 2'' x 8' 0'' (2.19m x 2.45m)
Attic Storage
Outside
Garden
Council Tax Band: B
Tenure: Freehold
The ground floor comprises of spacious reception hall with stairs rising to the galleried landing. There is a sitting room with study area and dining room with attractive redbrick inglenook fireplace containing the delightful wood burner. The kitchen offers base level units with attractive wood worktop complemented the butler sink. The ground floor is completed by a further bedroom, or study, depending on individual needs.
Moving to the first floor there is a study/dressing area leading to the family bathroom, there are two double bedrooms, and the property benefits from useful attic space storage.
Outside the property, the front garden is mainly laid to lawn, and to the rear of the property there is a delightful enclosed cottage garden laid mainly to lawn with shrubs, borders, mature trees, raised planting beds and a paved patio area. Parking is provided via unrestricted on street parking.
Agents note: Bakehouse Cottage has the benefit of a right of way over the neighbouring properties for access to the property.
Entrance Hall
Kitchen - 14' 6'' x 6' 7'' (4.42m x 2.00m) maximum
Dining Room - 14' 8'' x 11' 6'' (4.47m reducing to 3.66m x 3.51m)
Sitting Room - 9' 10'' x 12' 10'' (2.99m x 3.90m)
Study Area - 8' 11'' x 11' 5'' (2.72m reducing to 1.82m x 3.48m)
Bedroom Three - 9' 6'' x 7' 5'' (2.90m x 2.26m)
First Floor
Bedroom One - 14' 7'' x 10' 6'' (4.44m x 3.19m)
Bedroom Two - 9' 9'' x 10' 0'' (2.98m x 3.04m)
Bathroom - 9' 5'' x 7' 1'' (2.88m x 2.17m)
Study / Dressing Area - 7' 2'' x 8' 0'' (2.19m x 2.45m)
Attic Storage
Outside
Garden
Council Tax Band: B
Tenure: Freehold
Council tax
First listed
Over a month agoEnergy Performance Certificate
Bury Lane, Stanton
Placebuzz mortgage repayment calculator
Monthly repayment
The Est. Mortgage is for a 25 years repayment mortgage based on a 10% deposit and a 5.5% annual interest. It is only intended as a guide. Make sure you obtain accurate figures from your lender before committing to any mortgage. Your home may be repossessed if you do not keep up repayments on a mortgage.
Bury Lane, Stanton - Streetview
DISCLAIMER: Property descriptions and related information displayed on this page are marketing materials provided by Mark Ewin Estate Agents - Bury St Edmunds. Placebuzz does not warrant or accept any responsibility for the accuracy or completeness of the property descriptions or related information provided here and they do not constitute property particulars. Please contact Mark Ewin Estate Agents - Bury St Edmunds for full details and further information.
















