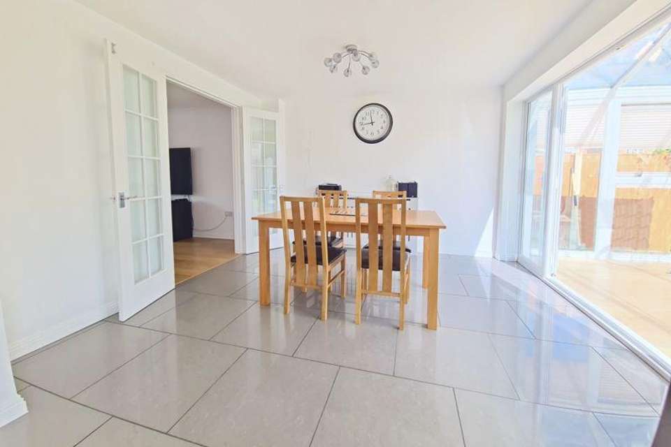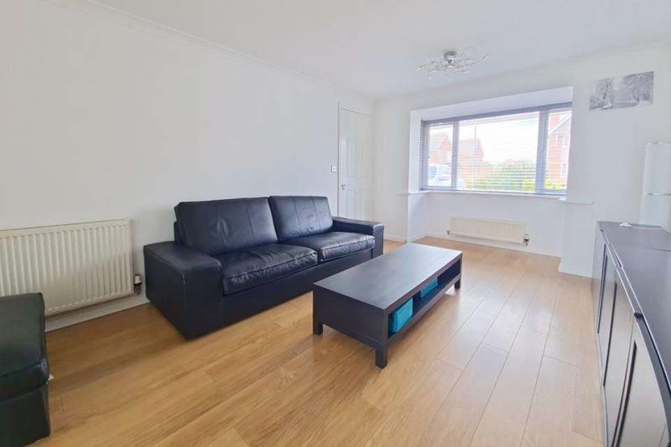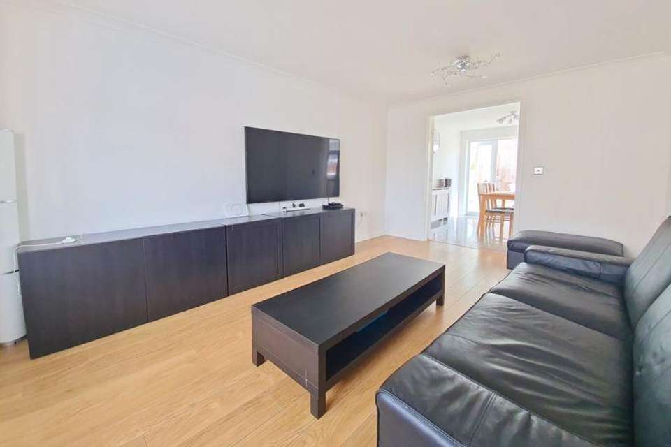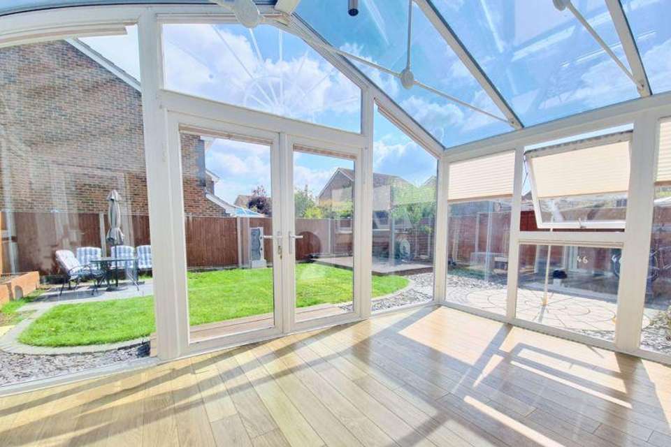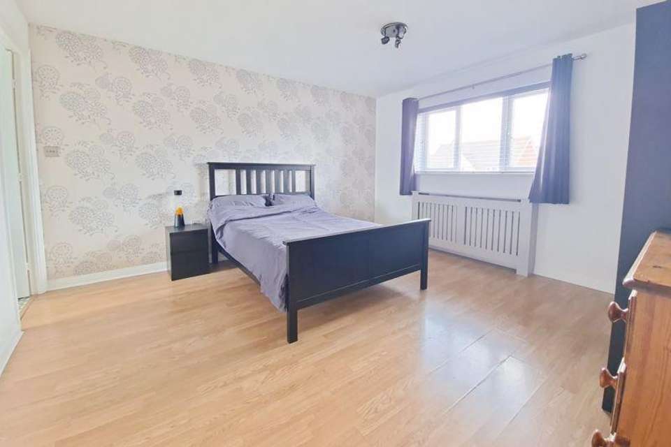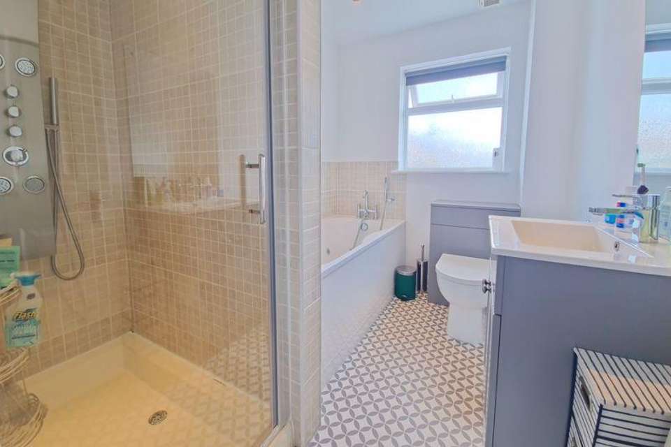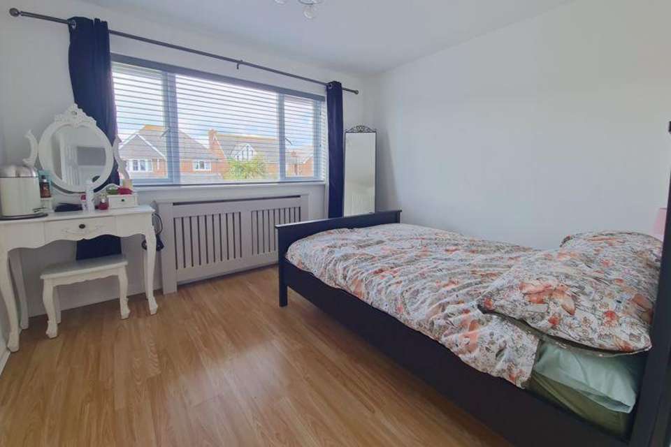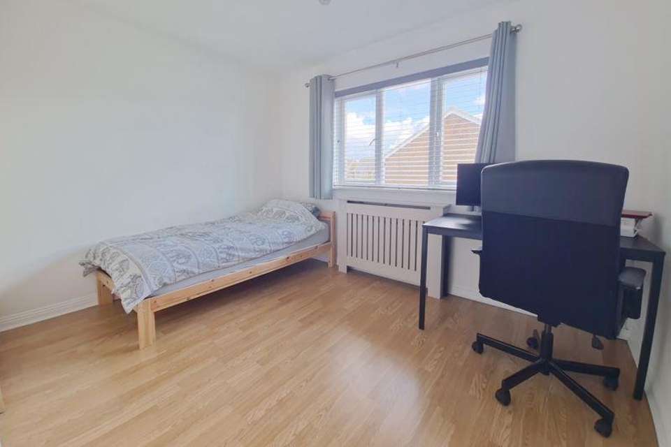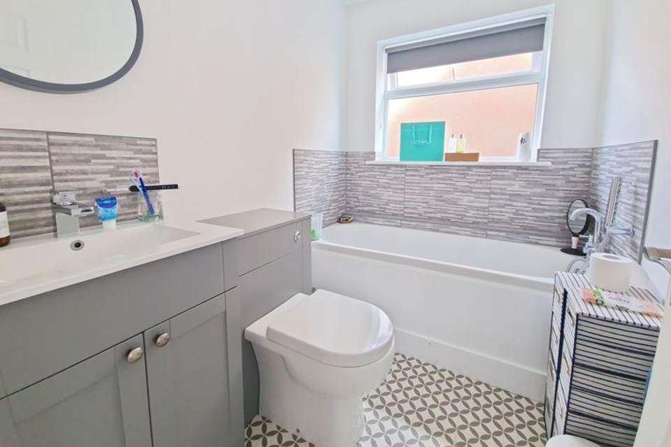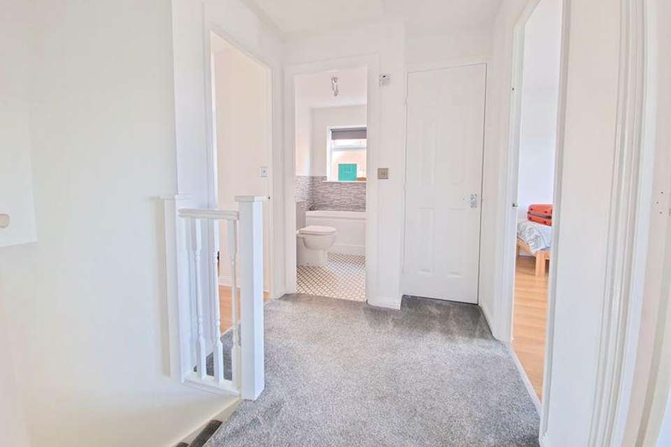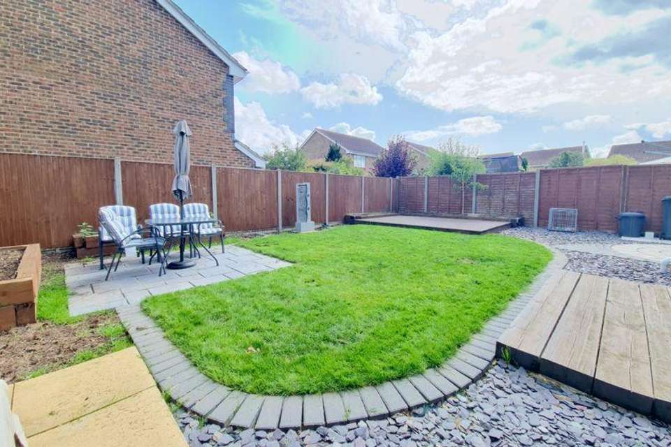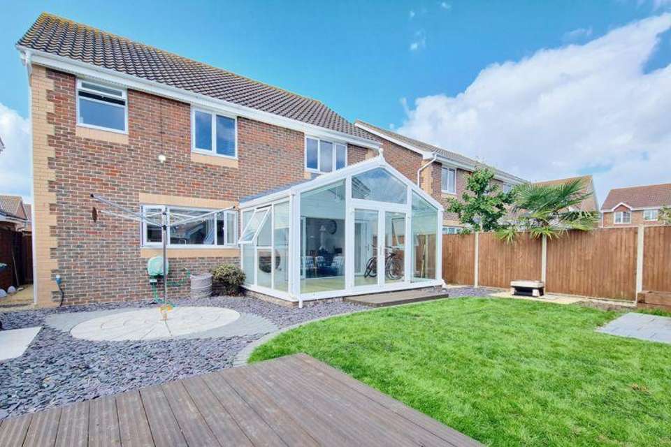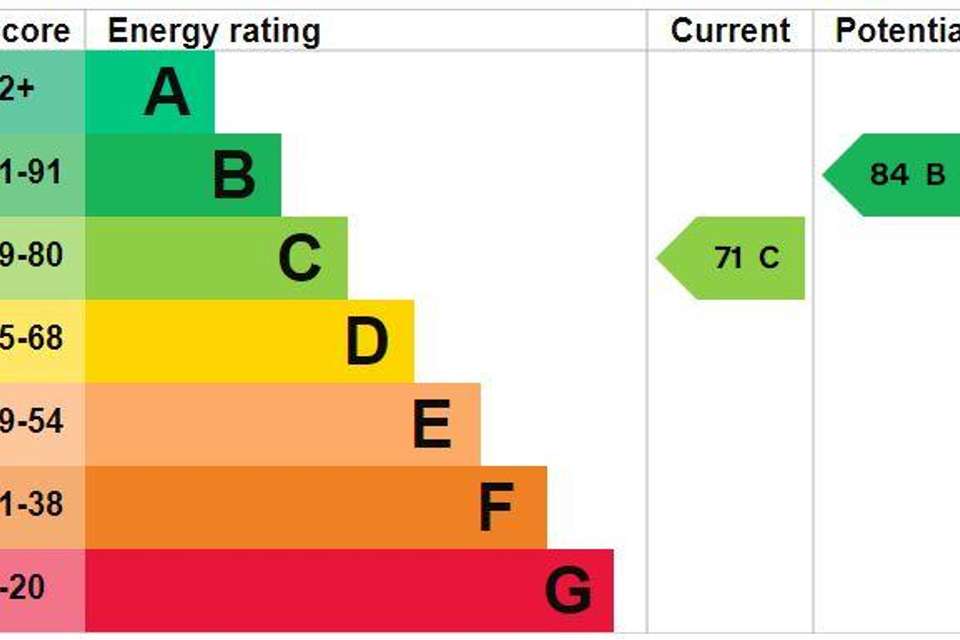4 bedroom detached house for sale
Lee-On-The-Solent, PO13detached house
bedrooms
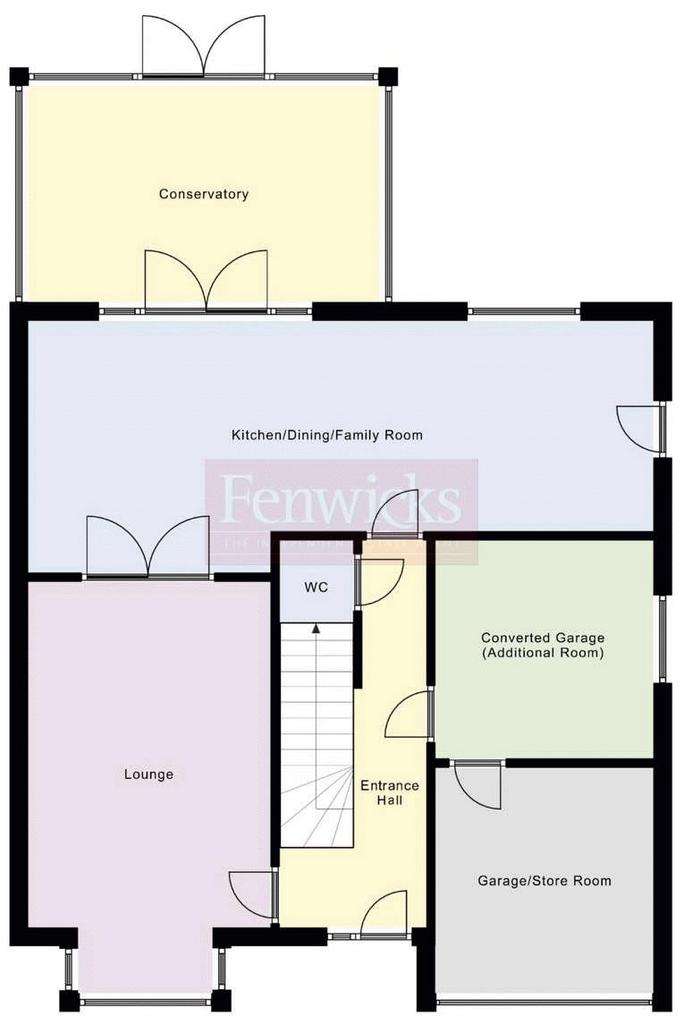
Property photos

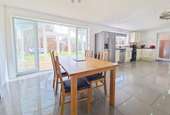
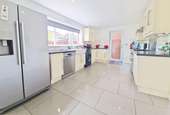
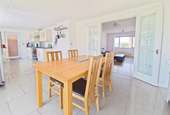
+13
Property description
* Situated on the popular Cherque Farm development at Lee on the Solent is this beautifully presented and impressive four bedroom detached family home. The property benefits from a superb open plan kitchen/dining room and conservatory overlooking the rear garden *
Situated on the popular Cherque Farm development at Lee on the Solent is this beautifully presented and impressive four bedroom detached family home. The property benefits from a superb open plan kitchen/dining room and conservatory overlooking the rear garden.
The Accommodation Comprises:-
Composite glazed front door to;
Entrance Hall:-
Stairs to first floor, smoke alarm to ceiling, laminate flooring, radiator.
Cloakroom:-
Inset spotlighting, close coupled WC, corner wash hand basin set in vanity unit with mixer tap, extractor fan.
Kitchen/Dining Room:- - 27' 9'' x 11' 2'' (8.45m x 3.40m) maximum measurements
UPVC double glazed windows to rear elevation and door to side of property, double glazed double opening doors to conservatory, tiled flooring, fitted with a modern range of base cupboards and matching eye level units, work surface, range-style oven with extractor hood over, recess and plumbing for washing machine and dishwasher, double sink unit with mixer tap, under-unit lighting, space for American-style fridge freezer, space for table and chairs, radiator.
Conservatory:- - 15' 7'' x 9' 7'' (4.75m x 2.92m)
Glass roof, UPVC double glazed double opening doors to rear garden, fitted blinds.
Lounge:- - 15' 4'' x 10' 9'' (4.67m x 3.27m) plus bay
Coved ceiling, UPVC double glazed bay window to front elevation, laminate flooring, two radiators.
Converted Garage (Additional Room):- - 9' 8'' x 9' 7'' (2.94m x 2.92m)
UPVC double glazed window to side elevation, cupboard housing meters, laminate flooring, door to;
Store:- - 10' 0'' x 9' 8'' (3.05m x 2.94m)
Fitted with base cupboards and eye level units, up and over door, space for tumble dryer, light and power connected.
First Floor Landing:-
Access to loft space.
Bedroom One:- - 13' 7'' x 12' 9'' (4.14m x 3.88m) maximum measurements
UPVC glazed window to front elevation, laminate flooring, radiator, door to;
En Suite:-
Close coupled WC, pedestal wash hand basin, shower cubicle and bath.
Bedroom Two:- - 11' 1'' x 9' 10'' (3.38m x 2.99m) plus door recess
UPVC double glazed window to front elevation, built-in wardrobe, laminate flooring, radiator.
Bedroom Three:- - 11' 2'' x 8' 9'' (3.40m x 2.66m) plus recess
UPVC double glazed window to rear elevation, laminate flooring, radiator.
Bedroom Four:- - 9' 11'' x 8' 9'' (3.02m x 2.66m) maximum measurements
UPVC double glazed window to rear elevation, laminate flooring, radiator.
Bathroom:-
Obscured UPVC double glazed window to side elevation, close coupled WC with concealed cistern, wash hand basin set in vanity unit, panelled bath with mixer tap and shower connection, extractor fan.
Outside:-
The rear garden is enclosed by wooden panelled fencing, primarily laid to lawn with decking area and patio, slate chippings, outside lighting and water tap, side pedestrian access. To the front of the property is a further shingle garden and driveway providing off-road parking.
Council Tax Band: F
Tenure: Freehold
Situated on the popular Cherque Farm development at Lee on the Solent is this beautifully presented and impressive four bedroom detached family home. The property benefits from a superb open plan kitchen/dining room and conservatory overlooking the rear garden.
The Accommodation Comprises:-
Composite glazed front door to;
Entrance Hall:-
Stairs to first floor, smoke alarm to ceiling, laminate flooring, radiator.
Cloakroom:-
Inset spotlighting, close coupled WC, corner wash hand basin set in vanity unit with mixer tap, extractor fan.
Kitchen/Dining Room:- - 27' 9'' x 11' 2'' (8.45m x 3.40m) maximum measurements
UPVC double glazed windows to rear elevation and door to side of property, double glazed double opening doors to conservatory, tiled flooring, fitted with a modern range of base cupboards and matching eye level units, work surface, range-style oven with extractor hood over, recess and plumbing for washing machine and dishwasher, double sink unit with mixer tap, under-unit lighting, space for American-style fridge freezer, space for table and chairs, radiator.
Conservatory:- - 15' 7'' x 9' 7'' (4.75m x 2.92m)
Glass roof, UPVC double glazed double opening doors to rear garden, fitted blinds.
Lounge:- - 15' 4'' x 10' 9'' (4.67m x 3.27m) plus bay
Coved ceiling, UPVC double glazed bay window to front elevation, laminate flooring, two radiators.
Converted Garage (Additional Room):- - 9' 8'' x 9' 7'' (2.94m x 2.92m)
UPVC double glazed window to side elevation, cupboard housing meters, laminate flooring, door to;
Store:- - 10' 0'' x 9' 8'' (3.05m x 2.94m)
Fitted with base cupboards and eye level units, up and over door, space for tumble dryer, light and power connected.
First Floor Landing:-
Access to loft space.
Bedroom One:- - 13' 7'' x 12' 9'' (4.14m x 3.88m) maximum measurements
UPVC glazed window to front elevation, laminate flooring, radiator, door to;
En Suite:-
Close coupled WC, pedestal wash hand basin, shower cubicle and bath.
Bedroom Two:- - 11' 1'' x 9' 10'' (3.38m x 2.99m) plus door recess
UPVC double glazed window to front elevation, built-in wardrobe, laminate flooring, radiator.
Bedroom Three:- - 11' 2'' x 8' 9'' (3.40m x 2.66m) plus recess
UPVC double glazed window to rear elevation, laminate flooring, radiator.
Bedroom Four:- - 9' 11'' x 8' 9'' (3.02m x 2.66m) maximum measurements
UPVC double glazed window to rear elevation, laminate flooring, radiator.
Bathroom:-
Obscured UPVC double glazed window to side elevation, close coupled WC with concealed cistern, wash hand basin set in vanity unit, panelled bath with mixer tap and shower connection, extractor fan.
Outside:-
The rear garden is enclosed by wooden panelled fencing, primarily laid to lawn with decking area and patio, slate chippings, outside lighting and water tap, side pedestrian access. To the front of the property is a further shingle garden and driveway providing off-road parking.
Council Tax Band: F
Tenure: Freehold
Interested in this property?
Council tax
First listed
Over a month agoEnergy Performance Certificate
Lee-On-The-Solent, PO13
Marketed by
Fenwicks Estate Agents - Lee On The Solent 114 High Street Lee On The Solent PO13 9DAPlacebuzz mortgage repayment calculator
Monthly repayment
The Est. Mortgage is for a 25 years repayment mortgage based on a 10% deposit and a 5.5% annual interest. It is only intended as a guide. Make sure you obtain accurate figures from your lender before committing to any mortgage. Your home may be repossessed if you do not keep up repayments on a mortgage.
Lee-On-The-Solent, PO13 - Streetview
DISCLAIMER: Property descriptions and related information displayed on this page are marketing materials provided by Fenwicks Estate Agents - Lee On The Solent. Placebuzz does not warrant or accept any responsibility for the accuracy or completeness of the property descriptions or related information provided here and they do not constitute property particulars. Please contact Fenwicks Estate Agents - Lee On The Solent for full details and further information.





