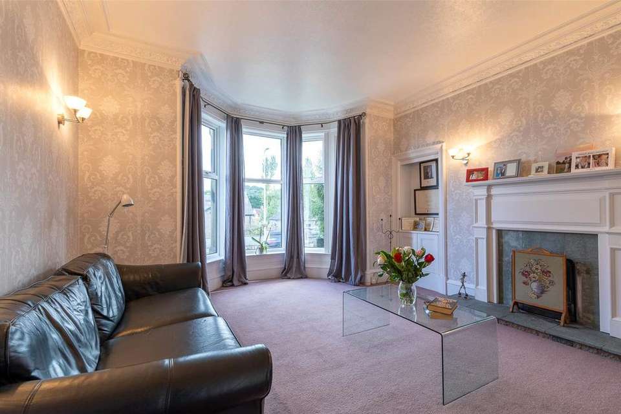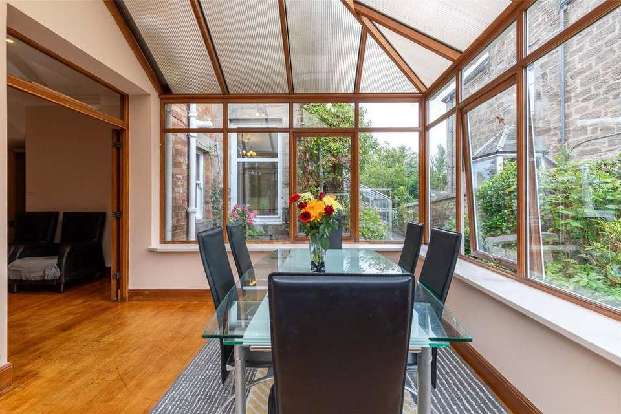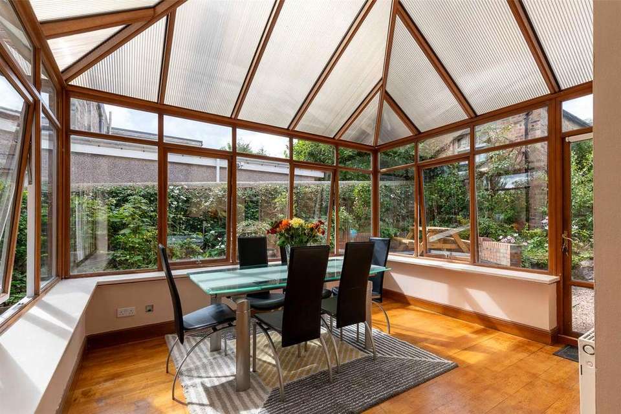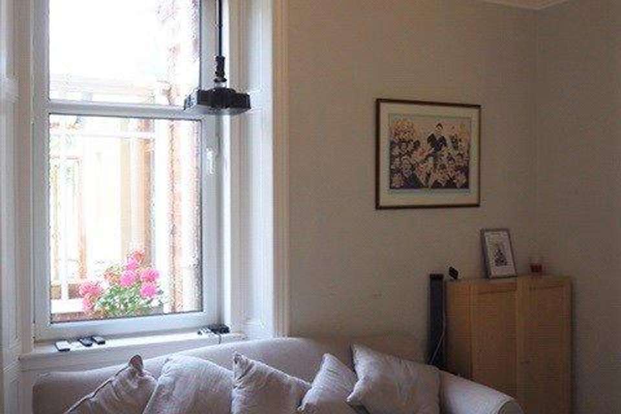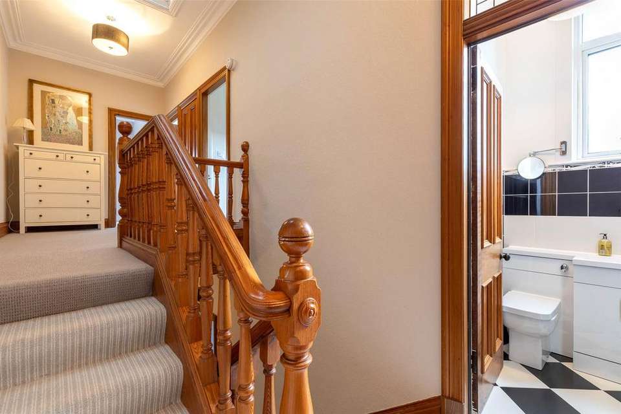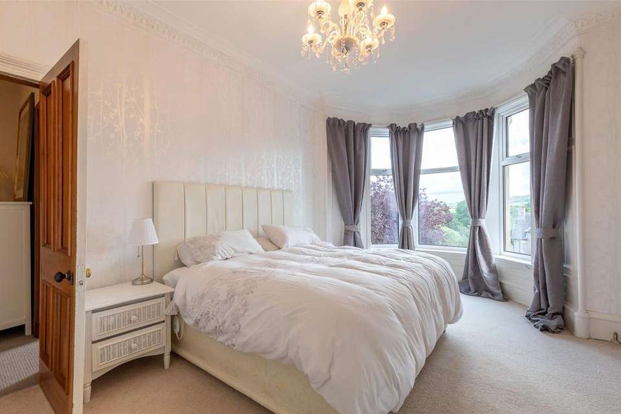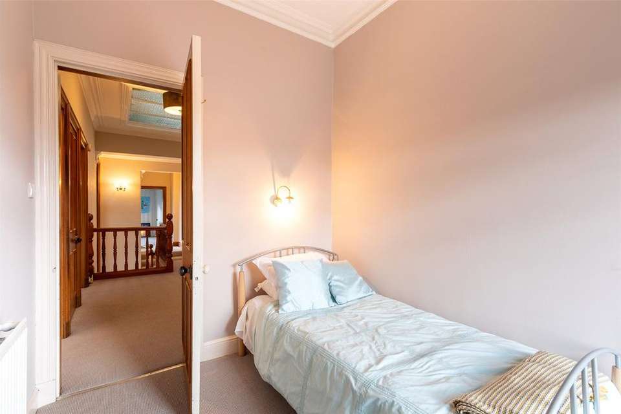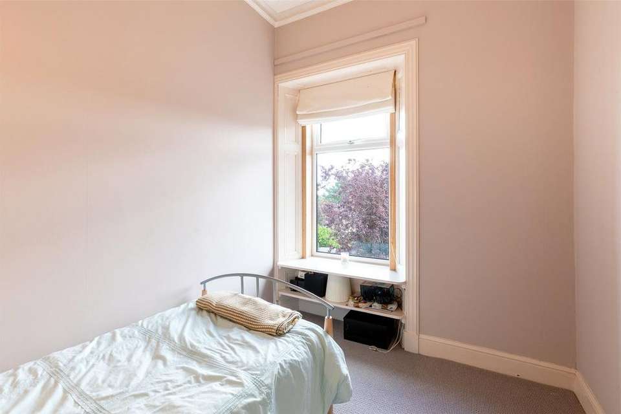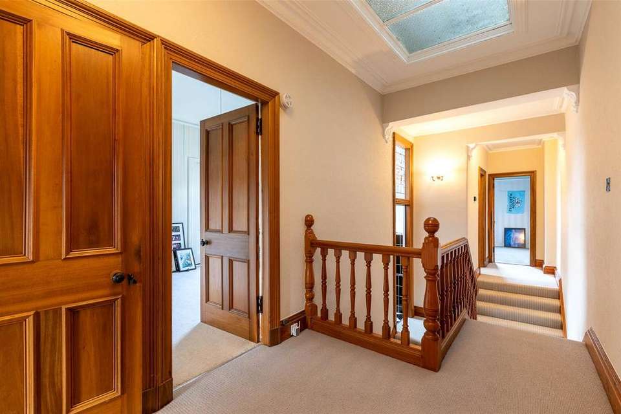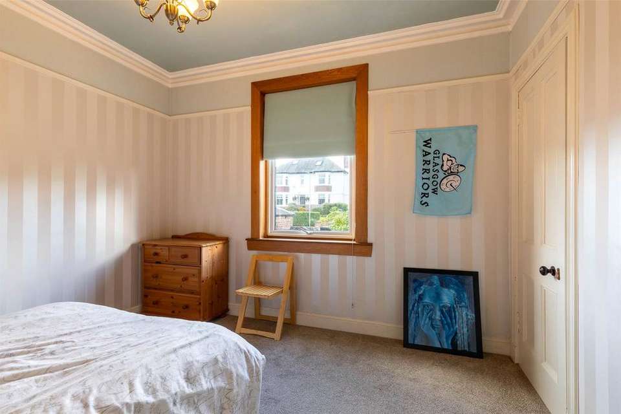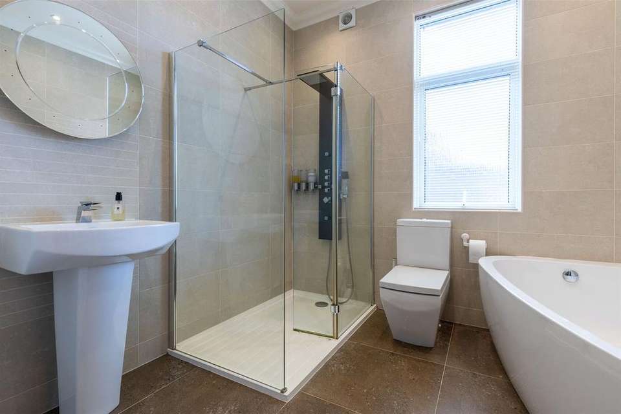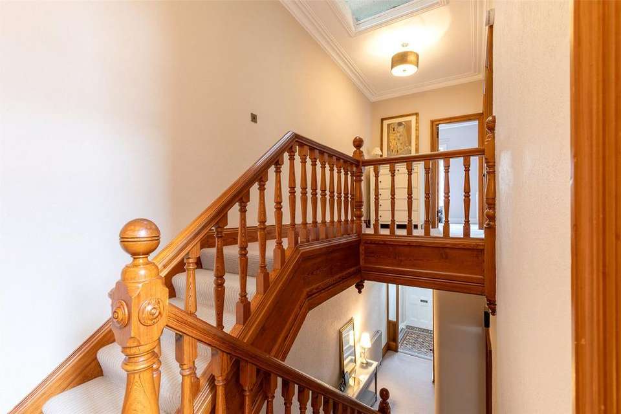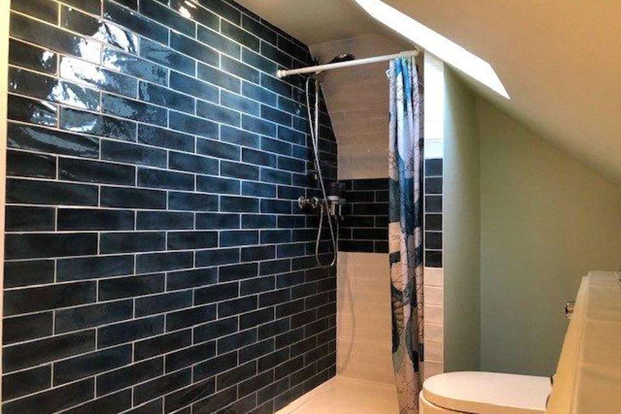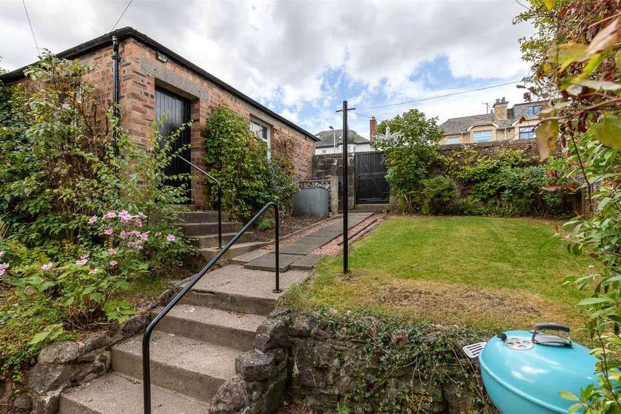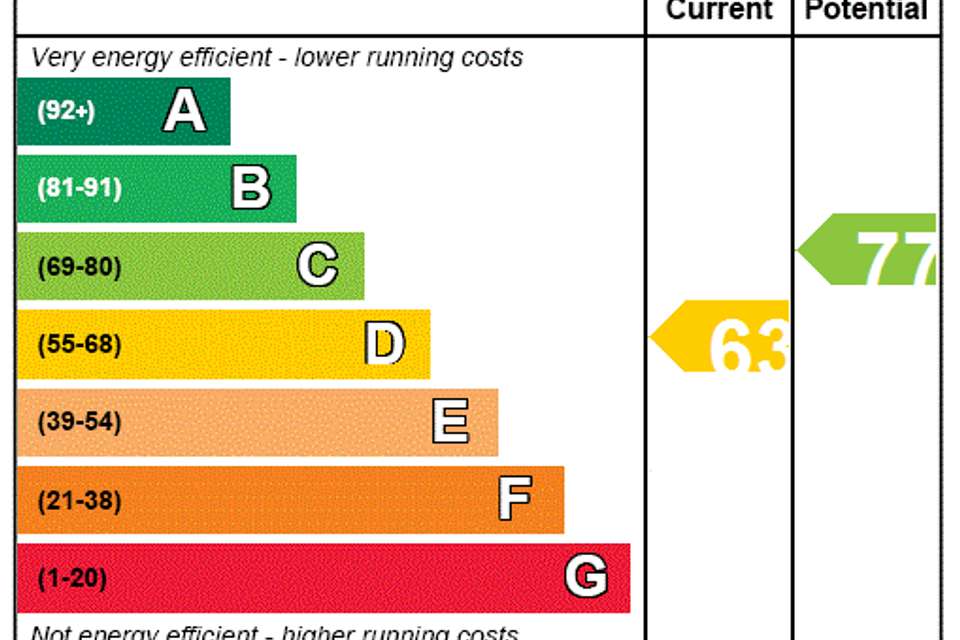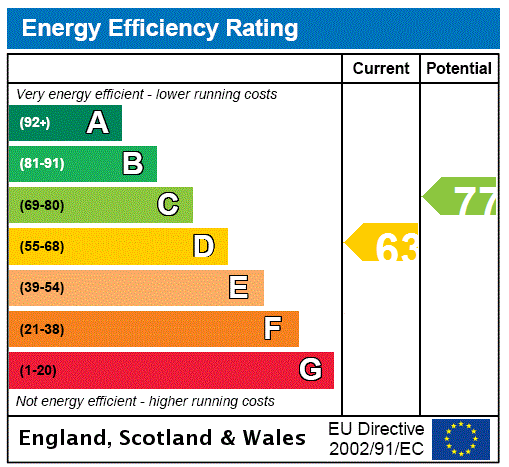5 bedroom semi-detached house for sale
Perth, PH2semi-detached house
bedrooms
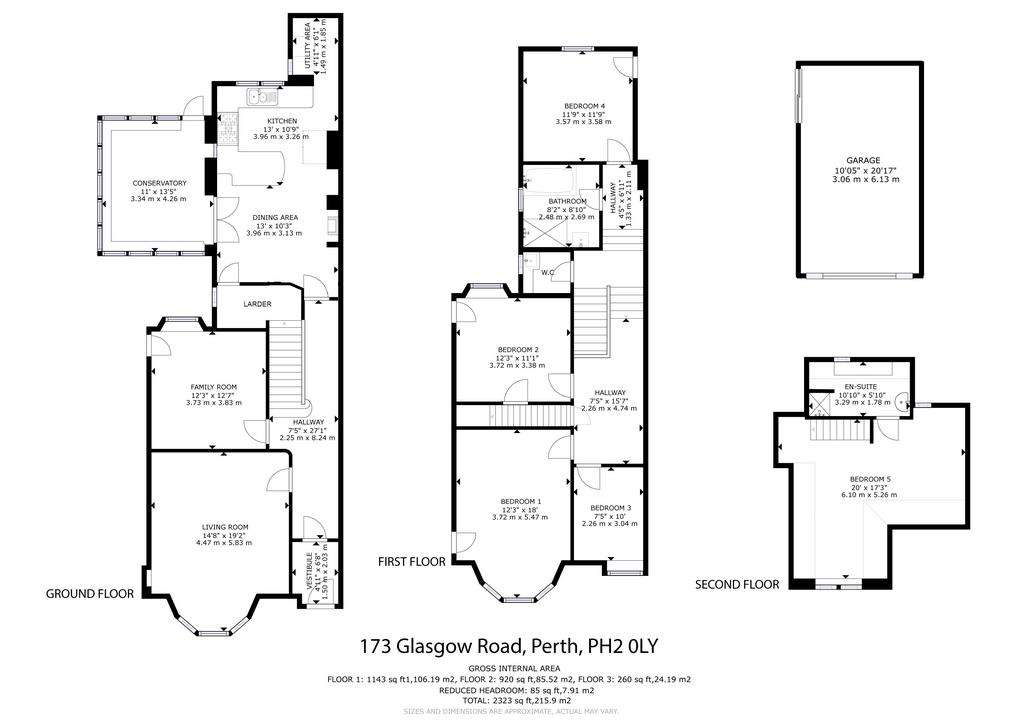
Property photos



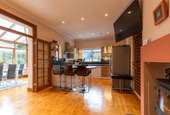
+28
Property description
HOME REPORT VALUATION £500,000
A splendid, traditional style Victorian Semi-Detached Villa situated in one of Perth’s most sought after residential areas. This superb family home could not be better located to access all that the Glasgow Road area has to offer. The facilities of Cherrybank are only a short walk away, and attractions such as Craigie Hill golf course, and local parks are near at hand. The property lies within easy walking distance of the local Nursery, Viewlands Primary School, Perth Academy and Perth High School. The city centre is only a short walk away and there is also easy access to the city by local transport links.
This fine family home ideally combines modern and traditional features throughout. Traditional features include bright spacious rooms, high ceilings, original pitch pine and other wooden finishings, bay windows, cornices, wooden floors and plenty of storage space. Modern features include a stylish fitted kitchen, a modern fitted bathroom suite, open fire, multi fuel stove, gas central heating and double glazing
Entering the property from the front, the entrance vestibule gives access to a spacious hallway. There is a bright spacious Lounge to the front with bay window and a cosy Family / Sitting room. To the rear there is a splendid open plan Kitchen and Family area with modern features including stylish fitted kitchen diner, open plan to a lovely sun trap conservatory sitting/formal dining area. A large walk in Larder and a Utility area with washing machine and racked laundry drying and storage.
The staircase leads to a half landing with a modern toilet with vanity unit then on up to a large family Bathroom with Walk-in Shower, bath, wash hand basin, demist illuminated mirror, full length mirror storage unit and underfloor heating. A Large Double Bedroom with wall cupboard is also located at this level.
The First Floor level has three further bedrooms. The Master Bedroom is particularly spacious with wall cupboard and a south facing bay window with morning sun and views across the rooftops to the River Tay. A further large Double Bedroom and a Single Bedroom both with wall cupboards.
A further stair leads to the top floor, which was originally two bedrooms, but is opened as one very large bed sit with an en-suite shower room and magnificent panoramic view of Perth and the river Tay.
There is a feature garden to the front gate and hard standing with greenhouse to the side leading to the mature back garden with beds, shrubs and lawn, bench and barbeque area, large garage and access to Viewlands Terrace.
A fine home in a superb Perth location. A viewing is essential for full appreciation.
A splendid, traditional style Victorian Semi-Detached Villa situated in one of Perth’s most sought after residential areas. This superb family home could not be better located to access all that the Glasgow Road area has to offer. The facilities of Cherrybank are only a short walk away, and attractions such as Craigie Hill golf course, and local parks are near at hand. The property lies within easy walking distance of the local Nursery, Viewlands Primary School, Perth Academy and Perth High School. The city centre is only a short walk away and there is also easy access to the city by local transport links.
This fine family home ideally combines modern and traditional features throughout. Traditional features include bright spacious rooms, high ceilings, original pitch pine and other wooden finishings, bay windows, cornices, wooden floors and plenty of storage space. Modern features include a stylish fitted kitchen, a modern fitted bathroom suite, open fire, multi fuel stove, gas central heating and double glazing
Entering the property from the front, the entrance vestibule gives access to a spacious hallway. There is a bright spacious Lounge to the front with bay window and a cosy Family / Sitting room. To the rear there is a splendid open plan Kitchen and Family area with modern features including stylish fitted kitchen diner, open plan to a lovely sun trap conservatory sitting/formal dining area. A large walk in Larder and a Utility area with washing machine and racked laundry drying and storage.
The staircase leads to a half landing with a modern toilet with vanity unit then on up to a large family Bathroom with Walk-in Shower, bath, wash hand basin, demist illuminated mirror, full length mirror storage unit and underfloor heating. A Large Double Bedroom with wall cupboard is also located at this level.
The First Floor level has three further bedrooms. The Master Bedroom is particularly spacious with wall cupboard and a south facing bay window with morning sun and views across the rooftops to the River Tay. A further large Double Bedroom and a Single Bedroom both with wall cupboards.
A further stair leads to the top floor, which was originally two bedrooms, but is opened as one very large bed sit with an en-suite shower room and magnificent panoramic view of Perth and the river Tay.
There is a feature garden to the front gate and hard standing with greenhouse to the side leading to the mature back garden with beds, shrubs and lawn, bench and barbeque area, large garage and access to Viewlands Terrace.
A fine home in a superb Perth location. A viewing is essential for full appreciation.
Interested in this property?
Council tax
First listed
Over a month agoEnergy Performance Certificate
Perth, PH2
Marketed by
Aberdein Considine - Perth 74 High Street Perth PH1 5THPlacebuzz mortgage repayment calculator
Monthly repayment
The Est. Mortgage is for a 25 years repayment mortgage based on a 10% deposit and a 5.5% annual interest. It is only intended as a guide. Make sure you obtain accurate figures from your lender before committing to any mortgage. Your home may be repossessed if you do not keep up repayments on a mortgage.
Perth, PH2 - Streetview
DISCLAIMER: Property descriptions and related information displayed on this page are marketing materials provided by Aberdein Considine - Perth. Placebuzz does not warrant or accept any responsibility for the accuracy or completeness of the property descriptions or related information provided here and they do not constitute property particulars. Please contact Aberdein Considine - Perth for full details and further information.



