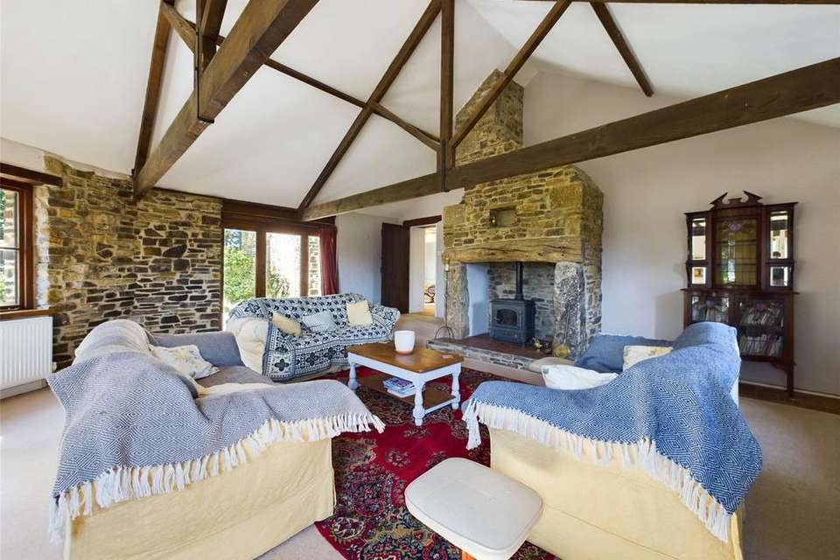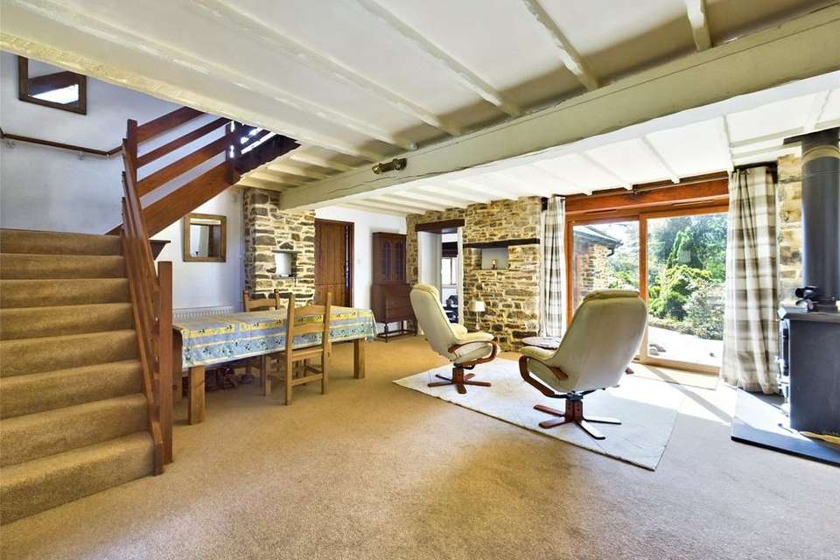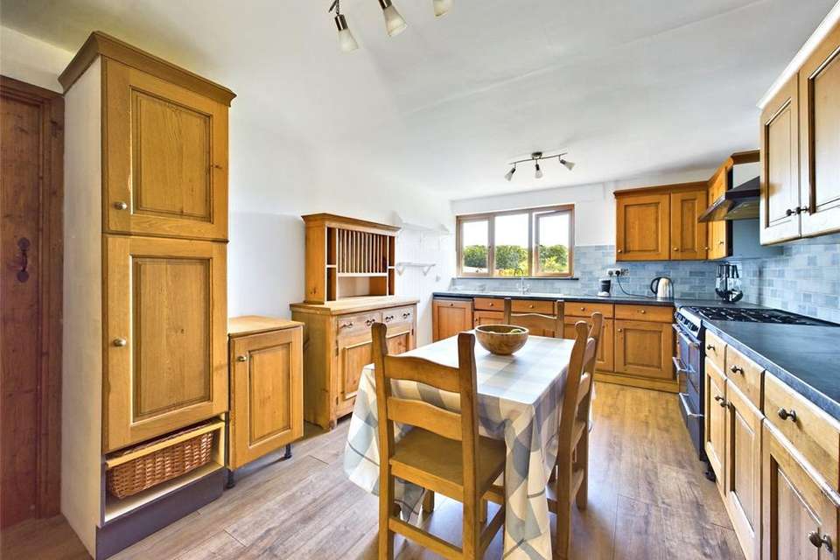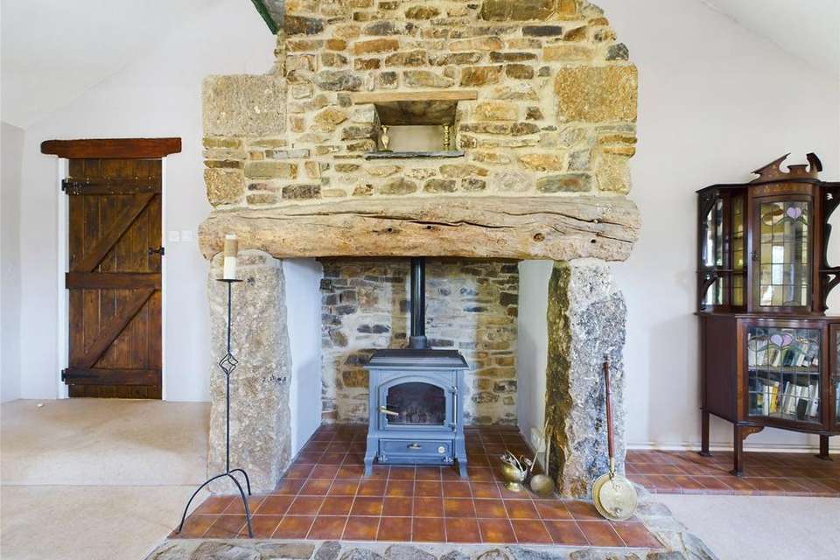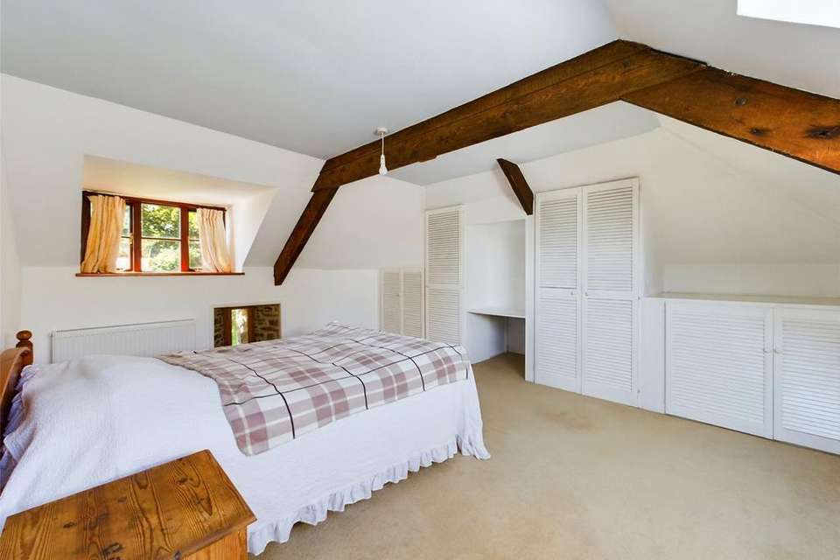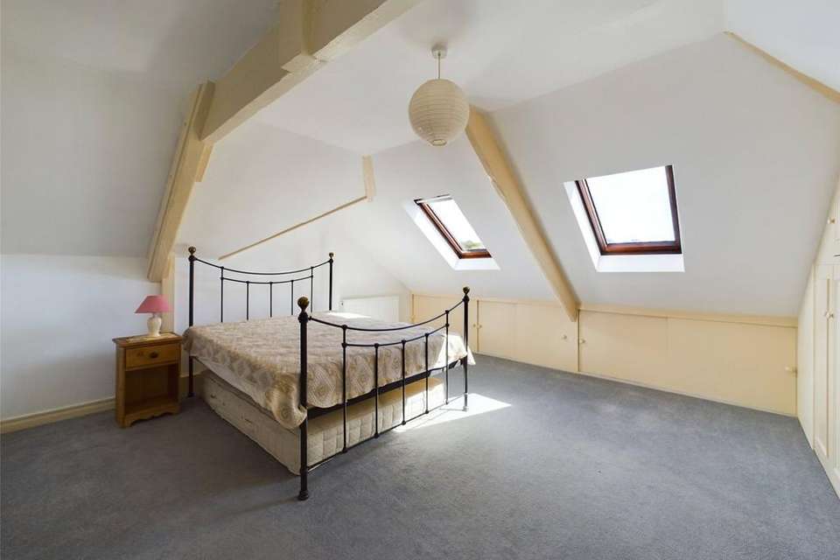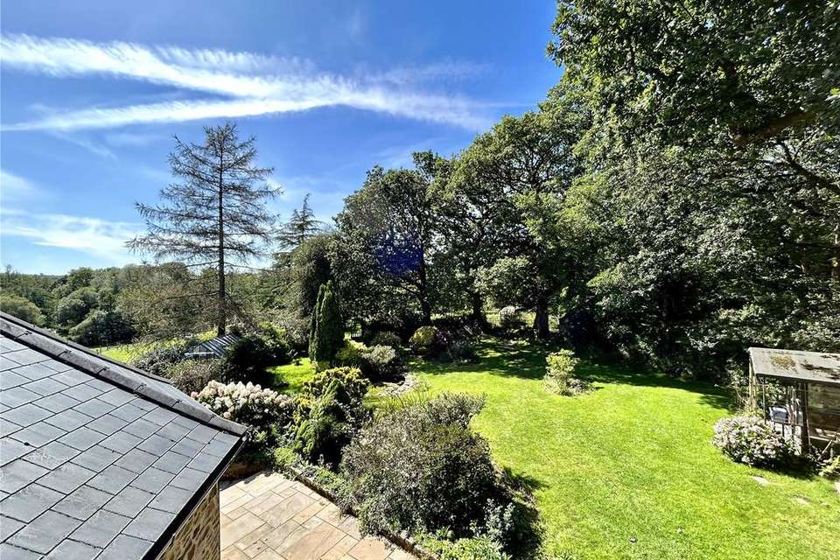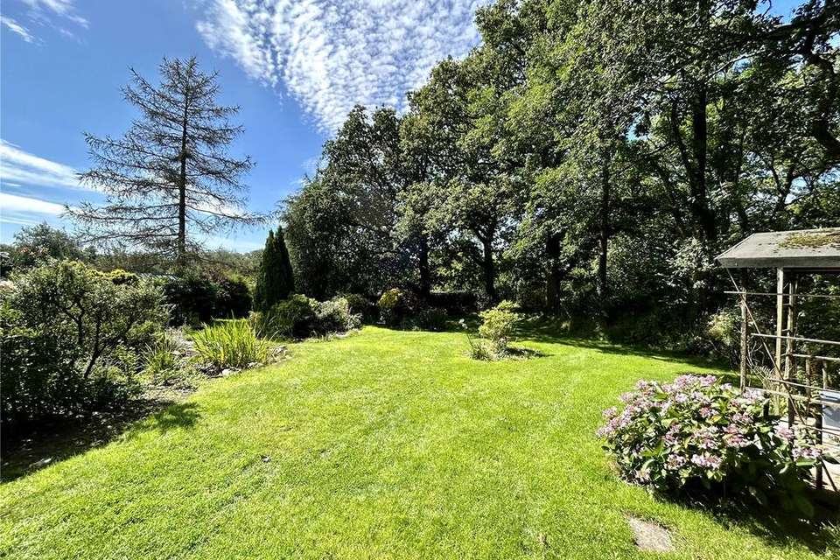5 bedroom barn conversion for sale
Thorndon Cross, Okehamptonhouse
bedrooms
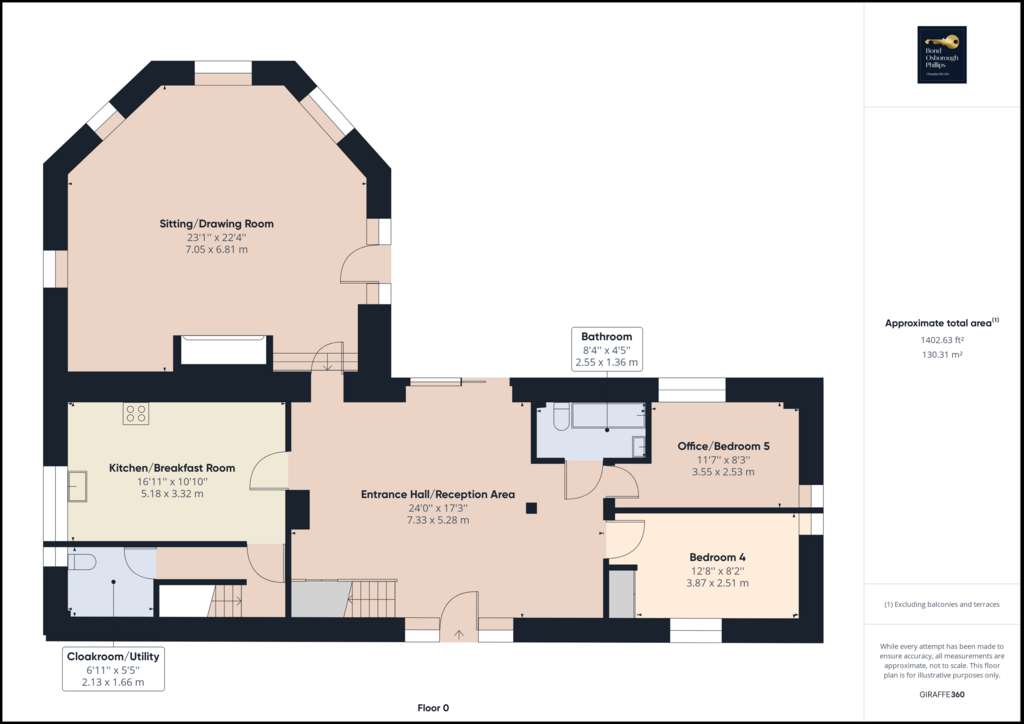
Property photos
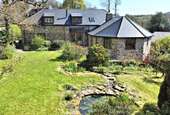
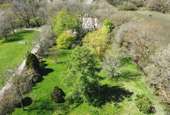
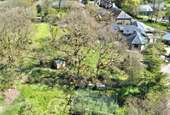

+14
Property description
Are you on the search for a characterful family home, located within arguably one of the most desirable areas of the West Country, whilst offering substantial gardens and versatile living accommodation?
Staddlestones is an attractive attached barn conversion, boasting an established stone construction, with conversion to have taken place in the mid 1980’s era. Upon approach you are greeted by a generous private driveway, ideal for accommodating several vehicles within your very own five-bar gated boundary.
This property offers a wealth of character, from the exposed stonework, impressive ceiling beams, to the unique layout, all tied together by the ever so desirable wood burner in the initial reception hall and gas burner visible within the drawing room.
Upon entry you are greeted by an expansive entrance area, currently occupied as a pleasant reception space with free-flowing access into all that the ground floor has to offer. The dual aspect nature lends itself to a healthy embrace of natural light with sliding door access out into the mature gardens.
The drawing/sitting room is a particularly notable attribute of this functional home; the former Round House provides a spacious living arrangement for multiple furnishings, alongside character features including exposed stonework detailing, ceiling timbers and striking, recessed inglenook fireplace.
The adjoining kitchen/breakfast room boasts a country-style theme with plentiful worktop space, with the added benefit of a practical utility/cloakroom and lower-level cellar. The versatile layout leads us to the final instalments of the ground floor, including two bedrooms, one currently occupied as a home office, with the added benefit of separate bathroom facilities.
Ascending to the first floor, the large landing area takes host to three bedrooms and the modern themed family bathroom. Bedrooms one and two are admirable doubles, with copious amounts of integral storage and attractive window units throughout.
Externally, this property truly exceeds all expectations with offerings of incredible mature gardens spanning gracefully within the circa 1.0-acre plot. Your very own tranquil oasis with established hedge line bordering, incorporated summer house and decorative ponds. The centrally located footbridge leads you to the further garden meadow, with offerings of fruit trees, fruit cage and a true essence of privacy whilst enjoying Devonshire sunshine rolling over the surrounding countryside.
This unique property is situated within the rural hamlet of Thorndon Cross, approximately five miles from the historic market town of Okehampton. Alongside being set within a peaceful setting, there is convenient access to the nearby A30 road network and further transport links to neighbouring villages, towns and cities.
Nearby Okehampton town offers a wide range of national and local businesses, boasting three supermarkets which include a Waitrose, community medical centre, plus primary and secondary schooling to A-level grade. There are a variety of leisure facilities, including indoor swimming pool, renowned 18-hole golf course, centrally located cinema, and thriving rugby/football clubs.
Within close proximity is the Granite Way cycle route, accessible at multiple destinations including Sourton Down, with further opportunity to explore the truly spectacular landscape of Dartmoor National Park, with its hundreds of square miles of superb unspoilt surroundings having many opportunities for riding, walking and outdoor pursuits. The north and south coasts of Devon are also within easy commutable distance, a chance to embrace their delightful beaches and splendid coastal scenery.
Staddlestones is an attractive attached barn conversion, boasting an established stone construction, with conversion to have taken place in the mid 1980’s era. Upon approach you are greeted by a generous private driveway, ideal for accommodating several vehicles within your very own five-bar gated boundary.
This property offers a wealth of character, from the exposed stonework, impressive ceiling beams, to the unique layout, all tied together by the ever so desirable wood burner in the initial reception hall and gas burner visible within the drawing room.
Upon entry you are greeted by an expansive entrance area, currently occupied as a pleasant reception space with free-flowing access into all that the ground floor has to offer. The dual aspect nature lends itself to a healthy embrace of natural light with sliding door access out into the mature gardens.
The drawing/sitting room is a particularly notable attribute of this functional home; the former Round House provides a spacious living arrangement for multiple furnishings, alongside character features including exposed stonework detailing, ceiling timbers and striking, recessed inglenook fireplace.
The adjoining kitchen/breakfast room boasts a country-style theme with plentiful worktop space, with the added benefit of a practical utility/cloakroom and lower-level cellar. The versatile layout leads us to the final instalments of the ground floor, including two bedrooms, one currently occupied as a home office, with the added benefit of separate bathroom facilities.
Ascending to the first floor, the large landing area takes host to three bedrooms and the modern themed family bathroom. Bedrooms one and two are admirable doubles, with copious amounts of integral storage and attractive window units throughout.
Externally, this property truly exceeds all expectations with offerings of incredible mature gardens spanning gracefully within the circa 1.0-acre plot. Your very own tranquil oasis with established hedge line bordering, incorporated summer house and decorative ponds. The centrally located footbridge leads you to the further garden meadow, with offerings of fruit trees, fruit cage and a true essence of privacy whilst enjoying Devonshire sunshine rolling over the surrounding countryside.
This unique property is situated within the rural hamlet of Thorndon Cross, approximately five miles from the historic market town of Okehampton. Alongside being set within a peaceful setting, there is convenient access to the nearby A30 road network and further transport links to neighbouring villages, towns and cities.
Nearby Okehampton town offers a wide range of national and local businesses, boasting three supermarkets which include a Waitrose, community medical centre, plus primary and secondary schooling to A-level grade. There are a variety of leisure facilities, including indoor swimming pool, renowned 18-hole golf course, centrally located cinema, and thriving rugby/football clubs.
Within close proximity is the Granite Way cycle route, accessible at multiple destinations including Sourton Down, with further opportunity to explore the truly spectacular landscape of Dartmoor National Park, with its hundreds of square miles of superb unspoilt surroundings having many opportunities for riding, walking and outdoor pursuits. The north and south coasts of Devon are also within easy commutable distance, a chance to embrace their delightful beaches and splendid coastal scenery.
Interested in this property?
Council tax
First listed
Over a month agoEnergy Performance Certificate
Thorndon Cross, Okehampton
Marketed by
Bond Oxborough Phillips - Okehampton Church Chambers 26 Fore Street Okehampton, Devon EX20 1ANCall agent on 01837 500600
Placebuzz mortgage repayment calculator
Monthly repayment
The Est. Mortgage is for a 25 years repayment mortgage based on a 10% deposit and a 5.5% annual interest. It is only intended as a guide. Make sure you obtain accurate figures from your lender before committing to any mortgage. Your home may be repossessed if you do not keep up repayments on a mortgage.
Thorndon Cross, Okehampton - Streetview
DISCLAIMER: Property descriptions and related information displayed on this page are marketing materials provided by Bond Oxborough Phillips - Okehampton. Placebuzz does not warrant or accept any responsibility for the accuracy or completeness of the property descriptions or related information provided here and they do not constitute property particulars. Please contact Bond Oxborough Phillips - Okehampton for full details and further information.





