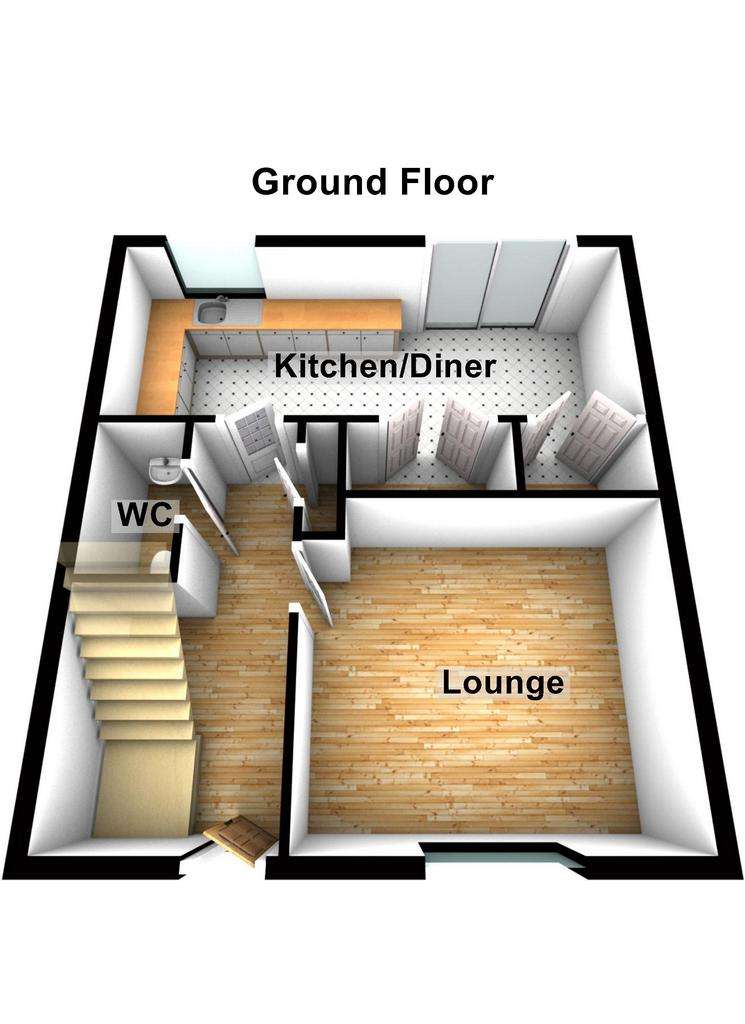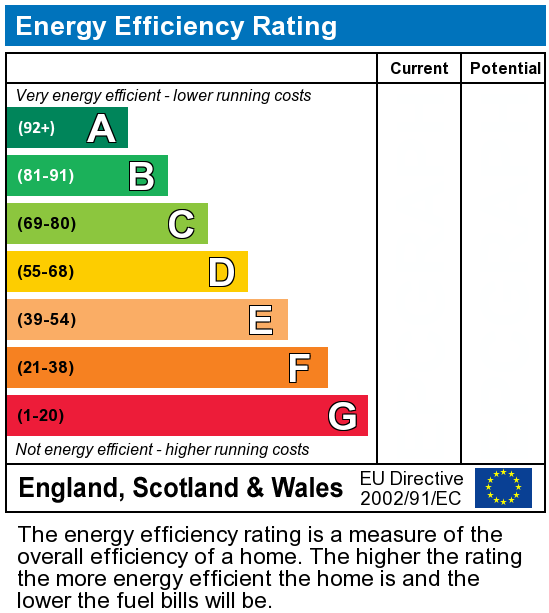3 bedroom detached house for sale
Ystradgynlais, Swansea.detached house
bedrooms

Property photos




+10
Property description
THE DERYN
Welcome to The Deryn, an impeccably designed 3-bedroom detached house, where every detail is curated to enhance your lifestyle. This stunning home is an embodiment of comfort and modern convenience.
Step into the heart of the home – a generous open-plan kitchen and dining area that sets the stage for culinary delights and social gatherings. The kitchen is a chef's dream, equipped with top-of-the-line appliances, and features French doors that seamlessly connect the indoor space to a private patio area. Bask in the natural light streaming through, creating a harmonious blend of indoor and outdoor living.
What sets this home apart is the meticulously designed kitchen, complete with a large pantry and a dedicated laundry area. The pantry provides ample storage, allowing you to keep your kitchen organized and well-stocked. The dedicated laundry area ensures that chores are effortlessly managed within the comfort of your own home.
On the first floor, the master bedroom is a retreat in itself, boasting an en-suite bathroom for your private relaxation. Two additional well-appointed bedrooms provide versatility for a growing family, a home office, or guest rooms. Each bedroom comes with built-in storage, offering both functionality and aesthetic appeal.
The family bathroom on the upper level is designed with modern elegance, providing a space for relaxation and rejuvenation. Every corner of this home exudes quality and craftsmanship, creating an environment that exceeds expectations.
Throughout the property, attention to detail and high-quality craftsmanship are evident, creating a home that not only meets but exceeds the expectations of modern living. With energy-efficient features and modern amenities, this house is designed to make your daily life comfortable, convenient, and sustainable.
CTF
Welcome to The Deryn, an impeccably designed 3-bedroom detached house, where every detail is curated to enhance your lifestyle. This stunning home is an embodiment of comfort and modern convenience.
Step into the heart of the home – a generous open-plan kitchen and dining area that sets the stage for culinary delights and social gatherings. The kitchen is a chef's dream, equipped with top-of-the-line appliances, and features French doors that seamlessly connect the indoor space to a private patio area. Bask in the natural light streaming through, creating a harmonious blend of indoor and outdoor living.
What sets this home apart is the meticulously designed kitchen, complete with a large pantry and a dedicated laundry area. The pantry provides ample storage, allowing you to keep your kitchen organized and well-stocked. The dedicated laundry area ensures that chores are effortlessly managed within the comfort of your own home.
On the first floor, the master bedroom is a retreat in itself, boasting an en-suite bathroom for your private relaxation. Two additional well-appointed bedrooms provide versatility for a growing family, a home office, or guest rooms. Each bedroom comes with built-in storage, offering both functionality and aesthetic appeal.
The family bathroom on the upper level is designed with modern elegance, providing a space for relaxation and rejuvenation. Every corner of this home exudes quality and craftsmanship, creating an environment that exceeds expectations.
Throughout the property, attention to detail and high-quality craftsmanship are evident, creating a home that not only meets but exceeds the expectations of modern living. With energy-efficient features and modern amenities, this house is designed to make your daily life comfortable, convenient, and sustainable.
CTF
Interested in this property?
Council tax
First listed
Over a month agoEnergy Performance Certificate
Ystradgynlais, Swansea.
Marketed by
Clee Tompkinson Francis - Ystradgynlais 22 Heol Eglwys Ystradgynlais SA9 1EYPlacebuzz mortgage repayment calculator
Monthly repayment
The Est. Mortgage is for a 25 years repayment mortgage based on a 10% deposit and a 5.5% annual interest. It is only intended as a guide. Make sure you obtain accurate figures from your lender before committing to any mortgage. Your home may be repossessed if you do not keep up repayments on a mortgage.
Ystradgynlais, Swansea. - Streetview
DISCLAIMER: Property descriptions and related information displayed on this page are marketing materials provided by Clee Tompkinson Francis - Ystradgynlais. Placebuzz does not warrant or accept any responsibility for the accuracy or completeness of the property descriptions or related information provided here and they do not constitute property particulars. Please contact Clee Tompkinson Francis - Ystradgynlais for full details and further information.















