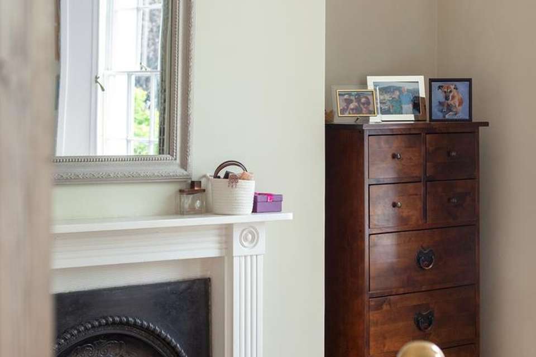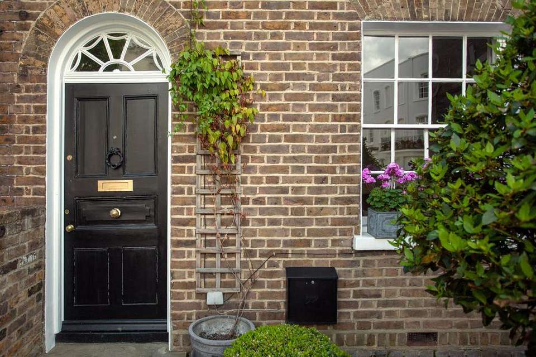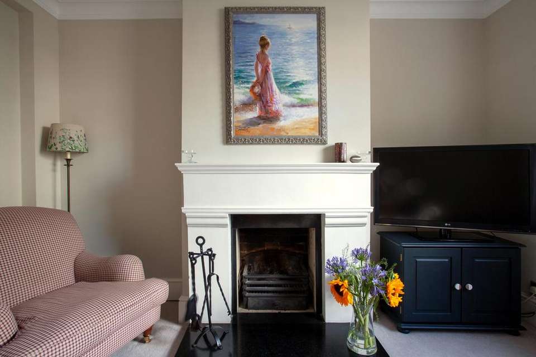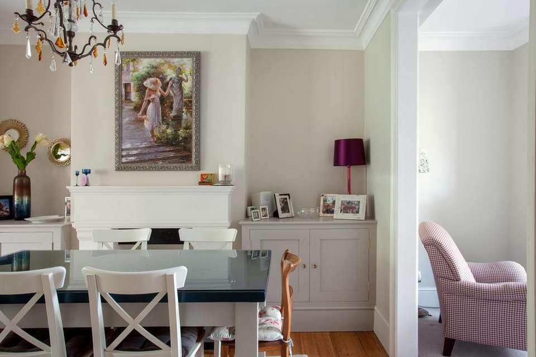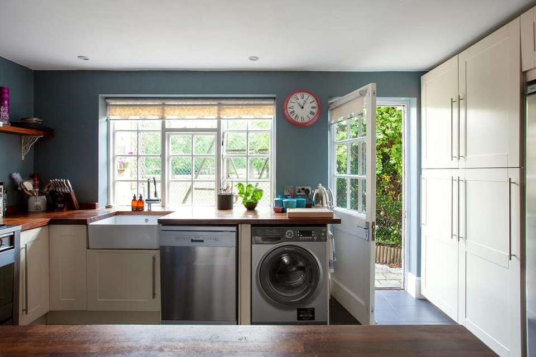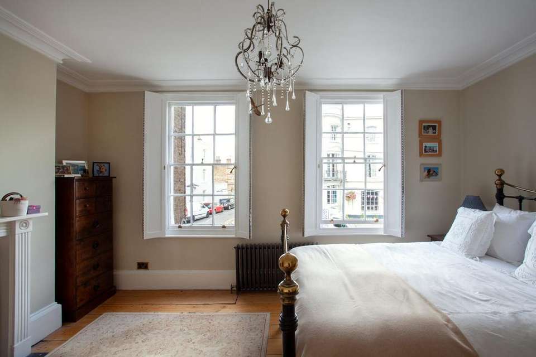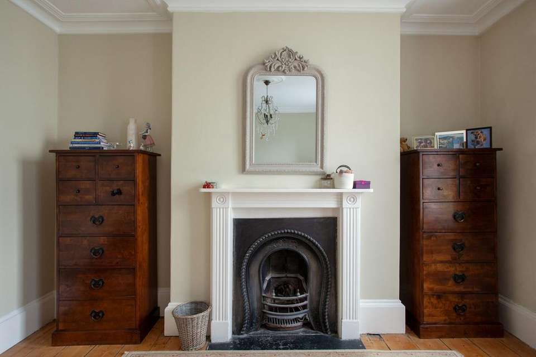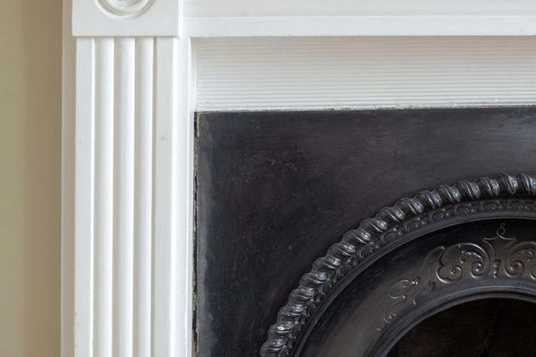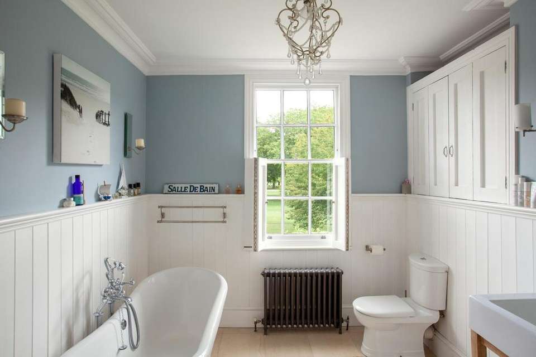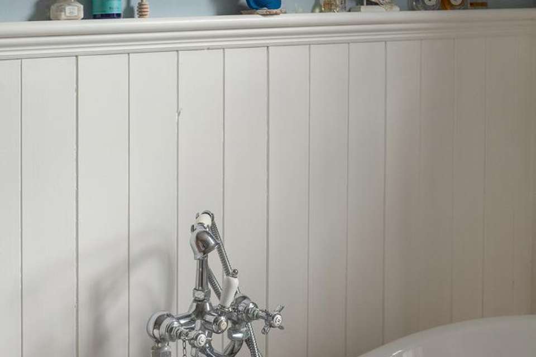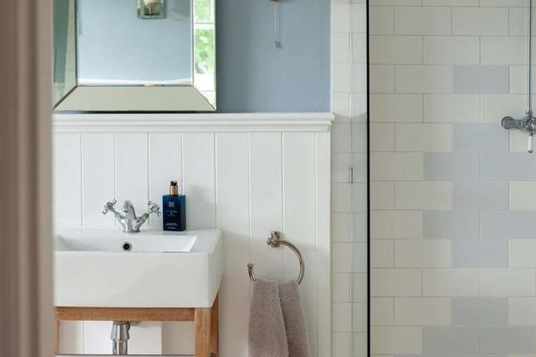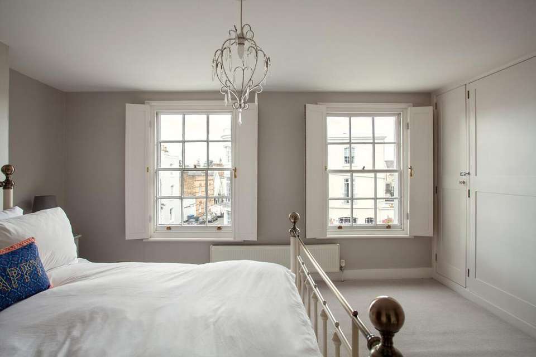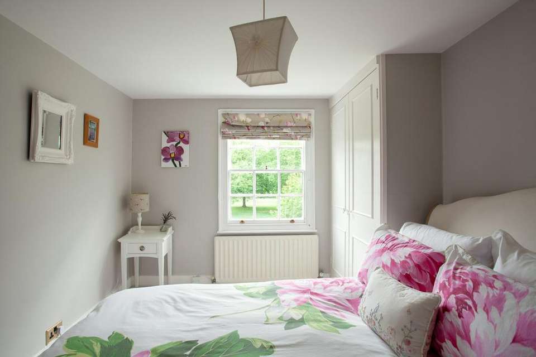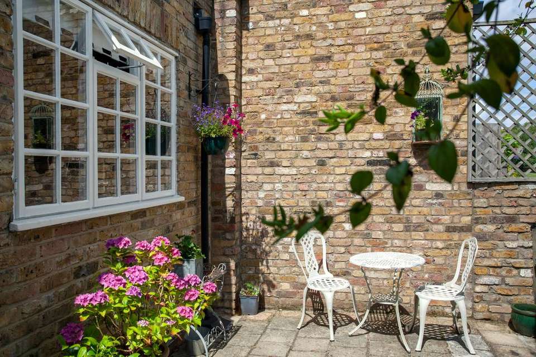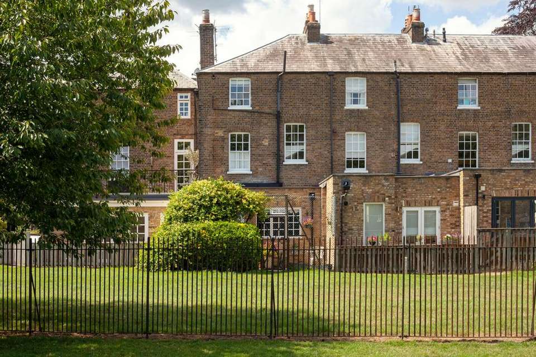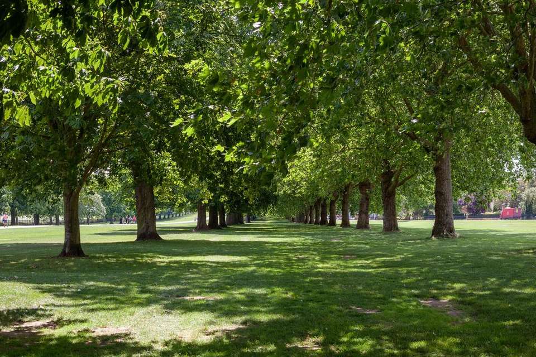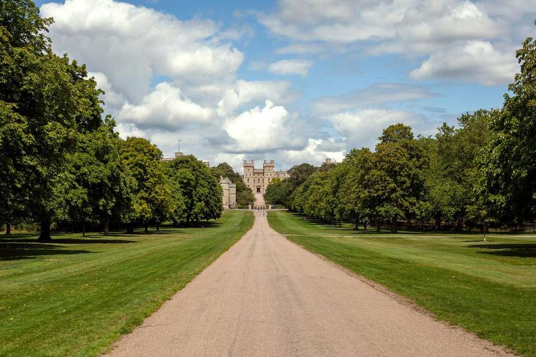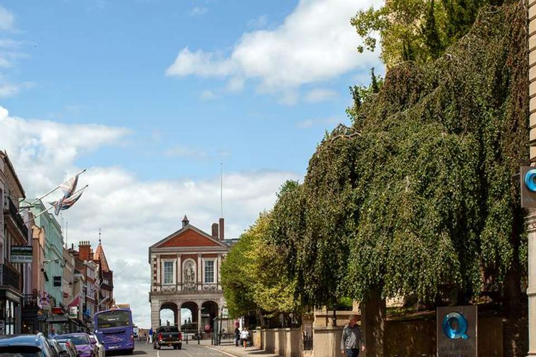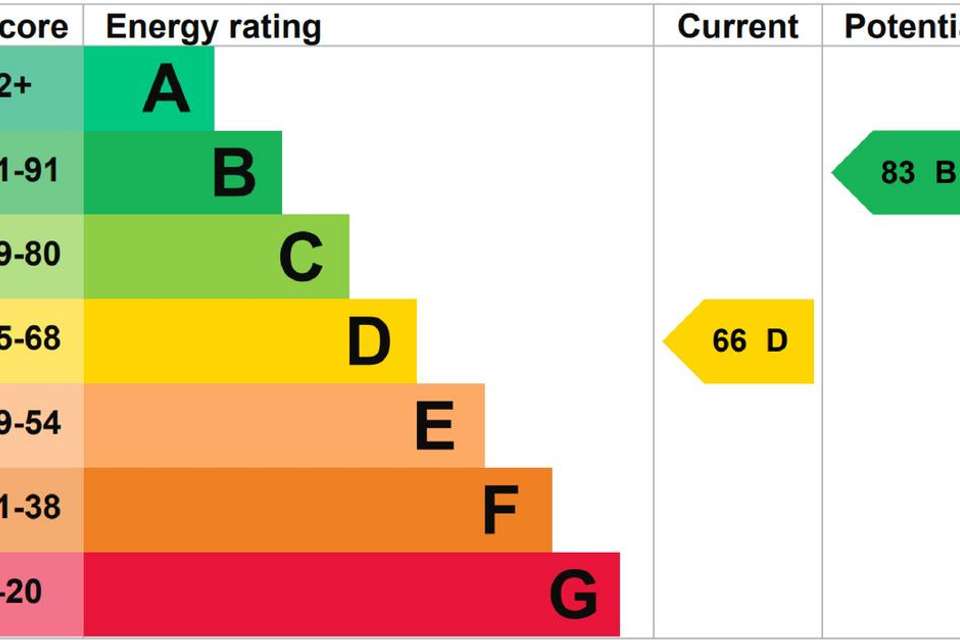3 bedroom terraced house for sale
Windsor, Berkshireterraced house
bedrooms
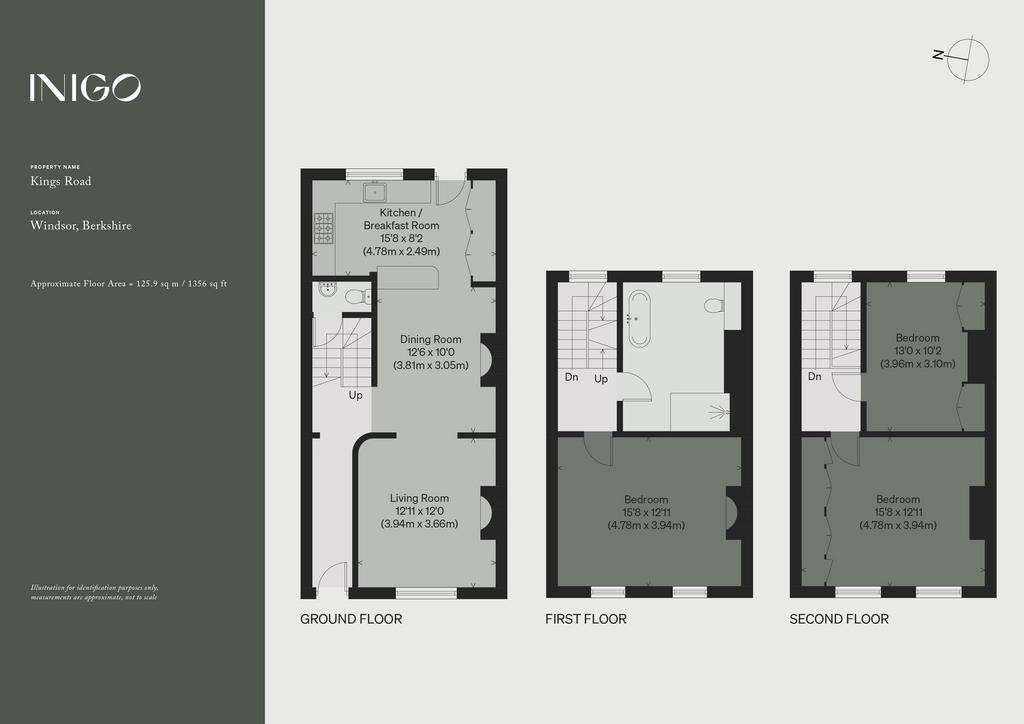
Property photos

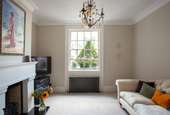
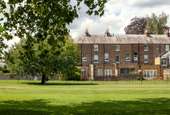
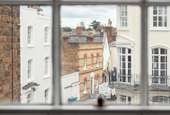
+23
Property description
This handsome Grade II-listed Georgian townhouse lies on the historic Kings Road in Windsor, forming a part of Royal Windsor’s prestigious ‘Golden Triangle’. The house forms part of Brunswick Terrace, which has a direct view of the majestic Long Walk leading up to Windsor Castle. Internally, the home spans approximately 1,356 sq ft across three floors and comprises three bedrooms. Externally, a pretty garden leads directly to a communal, gated lawn that backs onto the Royal Walk. Kings Road is just a short 5-minute walk from the town centre and Windsor and Eton station. The station provides fast train services via Slough to London Paddington and various other destinations.
Setting the Scene
Officially listed in 1950, the house dates back to around 1800 and is an integral part of Brunswick Terrace, situated to the East of Kings Road. Constructed using London stock brick, each house has a parapet with stone coping, three floors, and classical, glazed sashes. Notably, the house has a five-panel door with a semi-circular radiating fanlight, believed to be original to its construction.
The area, affectionately known as the ‘Golden Triangle’ locally, is defined by Osborne Road, Frances Road, and Kings Road, all of which either overlook or back onto the Long Walk. Windsor, with its rich and fascinating history, has enjoyed royal patronage for nearly 900 years in various forms. For more information, please see the History section below.
The Grand Tour
A pretty courtyard garden leads to the front door crowned by a semi-circular arched fanlight surrounded by an established climbing clematis. Entry is to the elegant hallway with the original staircase of the house. The ground floor’s entertaining spaces have been thoughtfully combined to create a seamless flow between the kitchen, dining area, and living room, making it perfect for hosting gatherings. A natural colour palette defines the house throughout.
The dining room, which sits in the middle, has striking original hardwood flooring, which has been stripped and varnished. An inviting open fireplace is the focal point in the room, flanked by bespoke fitted cabinetry. The front of the house has a light-filled reception room with beautiful views overlooking the historic Kings Road. Its central wall is inset with a working fireplace, and the floor is laid with deep-pile wool carpeting.
At the back of the plan is the open kitchen. A moody 'De Nimes' by Farrow and Ball on the walls contrasts with the Iroko timber tops the cabinetry, and deep, grey slate runs underfoot. A charming butler’s sink overlooks the garden and the scenic Long Walk, and a part-glazed wooden door opens to the private garden.
The entire first floor is dedicated to the primary bedroom suite. The front-facing bedroom has impressive ceiling heights and an original Georgian fireplace. The current owner has thoughtfully incorporated working shutters on the sash windows. The room’s original broad floorboards have been lovingly stripped and treated, revealing their former grandeur. Adjacent to the primary bedroom is a large bathroom, partially clad in tongue and groove panelling. It has an attractive roll-top bathtub with a view of the treeline along the Long Walk. There is also a separate shower, vanity, and WC; all finished in a pretty shade of cornflower blue.
The top floor of the house is home to two large bedrooms overlooking the front and rear of the property. Each room has fitted, bespoke cabinetry, plush wool carpets, and lovely views of Windsor and the Royal Great Park.
The Great Outdoors
Externally, the home has a charming courtyard garden at the front, thoughtfully designed with a central bay tree and boxwood topiary. At the rear, a small patio area has access to the communal lawn, which overlooks the magnificent Long Walk. Beyond this, a gate leads directly into the sprawling Windsor Great Park, a stunning expanse of approximately 2,020 hectares, encompassing breathtaking green spaces, a deer park, and various public areas for leisure and enjoyment.
Out and About
Windsor has many independent retailers, shops, cafes and restaurants, including the Ivy Brassarie, Gilbey's of Eaton and the Two Brewers Pub (a historic landmark, on one of the oldest streets in Windsor). A little further afield, some of the most notable hotels in the southeast can be found on the edges of the Crown Estate, with the Fairmont, Cowarth Park and the Wentworth Club all within reaching distance.
The area is well known for the variety and quality of its schools, including ACS International and Windsor Boy’s and Girl’s schools, Eton College, St George’s and St Mary’s, both in Ascot. There are several prep schools nearby, including St John’s Beaumont and Bishopsgate.
Historic sites and landscapes are abundant in the area. The National Trust Parks at Runnymede and Ankerwyke are just over a 10-minute drive away, most notable for the signing of the Magna Carta; the site is also rich with meadows, riverside walks and rolling art installations. Windsor Castle can be visited year-round. A ten-minute drive to the south is Windsor Great Park, once a royal hunting ground; the park is now home to the Savill botanical garden, Virginia Water and the Valley Gardens.
For travel to London, there are two railway stations. Windsor and Eton Riverside is around five minutes’ drive from the house; from here, trains run directly to London Waterloo in under an hour. Windsor and Eton Central runs services to London Paddington and beyond via Slough (which itself is a 15-minute drive away), including the new high-speed Elizabeth Line. Central London is around 45 minutes by car, and the apartment is well-positioned to access the M4 and M25. For international connections, Heathrow Airport is only a 15-minute drive.
Council Tax Band: G
Setting the Scene
Officially listed in 1950, the house dates back to around 1800 and is an integral part of Brunswick Terrace, situated to the East of Kings Road. Constructed using London stock brick, each house has a parapet with stone coping, three floors, and classical, glazed sashes. Notably, the house has a five-panel door with a semi-circular radiating fanlight, believed to be original to its construction.
The area, affectionately known as the ‘Golden Triangle’ locally, is defined by Osborne Road, Frances Road, and Kings Road, all of which either overlook or back onto the Long Walk. Windsor, with its rich and fascinating history, has enjoyed royal patronage for nearly 900 years in various forms. For more information, please see the History section below.
The Grand Tour
A pretty courtyard garden leads to the front door crowned by a semi-circular arched fanlight surrounded by an established climbing clematis. Entry is to the elegant hallway with the original staircase of the house. The ground floor’s entertaining spaces have been thoughtfully combined to create a seamless flow between the kitchen, dining area, and living room, making it perfect for hosting gatherings. A natural colour palette defines the house throughout.
The dining room, which sits in the middle, has striking original hardwood flooring, which has been stripped and varnished. An inviting open fireplace is the focal point in the room, flanked by bespoke fitted cabinetry. The front of the house has a light-filled reception room with beautiful views overlooking the historic Kings Road. Its central wall is inset with a working fireplace, and the floor is laid with deep-pile wool carpeting.
At the back of the plan is the open kitchen. A moody 'De Nimes' by Farrow and Ball on the walls contrasts with the Iroko timber tops the cabinetry, and deep, grey slate runs underfoot. A charming butler’s sink overlooks the garden and the scenic Long Walk, and a part-glazed wooden door opens to the private garden.
The entire first floor is dedicated to the primary bedroom suite. The front-facing bedroom has impressive ceiling heights and an original Georgian fireplace. The current owner has thoughtfully incorporated working shutters on the sash windows. The room’s original broad floorboards have been lovingly stripped and treated, revealing their former grandeur. Adjacent to the primary bedroom is a large bathroom, partially clad in tongue and groove panelling. It has an attractive roll-top bathtub with a view of the treeline along the Long Walk. There is also a separate shower, vanity, and WC; all finished in a pretty shade of cornflower blue.
The top floor of the house is home to two large bedrooms overlooking the front and rear of the property. Each room has fitted, bespoke cabinetry, plush wool carpets, and lovely views of Windsor and the Royal Great Park.
The Great Outdoors
Externally, the home has a charming courtyard garden at the front, thoughtfully designed with a central bay tree and boxwood topiary. At the rear, a small patio area has access to the communal lawn, which overlooks the magnificent Long Walk. Beyond this, a gate leads directly into the sprawling Windsor Great Park, a stunning expanse of approximately 2,020 hectares, encompassing breathtaking green spaces, a deer park, and various public areas for leisure and enjoyment.
Out and About
Windsor has many independent retailers, shops, cafes and restaurants, including the Ivy Brassarie, Gilbey's of Eaton and the Two Brewers Pub (a historic landmark, on one of the oldest streets in Windsor). A little further afield, some of the most notable hotels in the southeast can be found on the edges of the Crown Estate, with the Fairmont, Cowarth Park and the Wentworth Club all within reaching distance.
The area is well known for the variety and quality of its schools, including ACS International and Windsor Boy’s and Girl’s schools, Eton College, St George’s and St Mary’s, both in Ascot. There are several prep schools nearby, including St John’s Beaumont and Bishopsgate.
Historic sites and landscapes are abundant in the area. The National Trust Parks at Runnymede and Ankerwyke are just over a 10-minute drive away, most notable for the signing of the Magna Carta; the site is also rich with meadows, riverside walks and rolling art installations. Windsor Castle can be visited year-round. A ten-minute drive to the south is Windsor Great Park, once a royal hunting ground; the park is now home to the Savill botanical garden, Virginia Water and the Valley Gardens.
For travel to London, there are two railway stations. Windsor and Eton Riverside is around five minutes’ drive from the house; from here, trains run directly to London Waterloo in under an hour. Windsor and Eton Central runs services to London Paddington and beyond via Slough (which itself is a 15-minute drive away), including the new high-speed Elizabeth Line. Central London is around 45 minutes by car, and the apartment is well-positioned to access the M4 and M25. For international connections, Heathrow Airport is only a 15-minute drive.
Council Tax Band: G
Interested in this property?
Council tax
First listed
2 weeks agoEnergy Performance Certificate
Windsor, Berkshire
Marketed by
Inigo - London St Alphege Hall, King's Bench Street London SE1 0QXPlacebuzz mortgage repayment calculator
Monthly repayment
The Est. Mortgage is for a 25 years repayment mortgage based on a 10% deposit and a 5.5% annual interest. It is only intended as a guide. Make sure you obtain accurate figures from your lender before committing to any mortgage. Your home may be repossessed if you do not keep up repayments on a mortgage.
Windsor, Berkshire - Streetview
DISCLAIMER: Property descriptions and related information displayed on this page are marketing materials provided by Inigo - London. Placebuzz does not warrant or accept any responsibility for the accuracy or completeness of the property descriptions or related information provided here and they do not constitute property particulars. Please contact Inigo - London for full details and further information.





