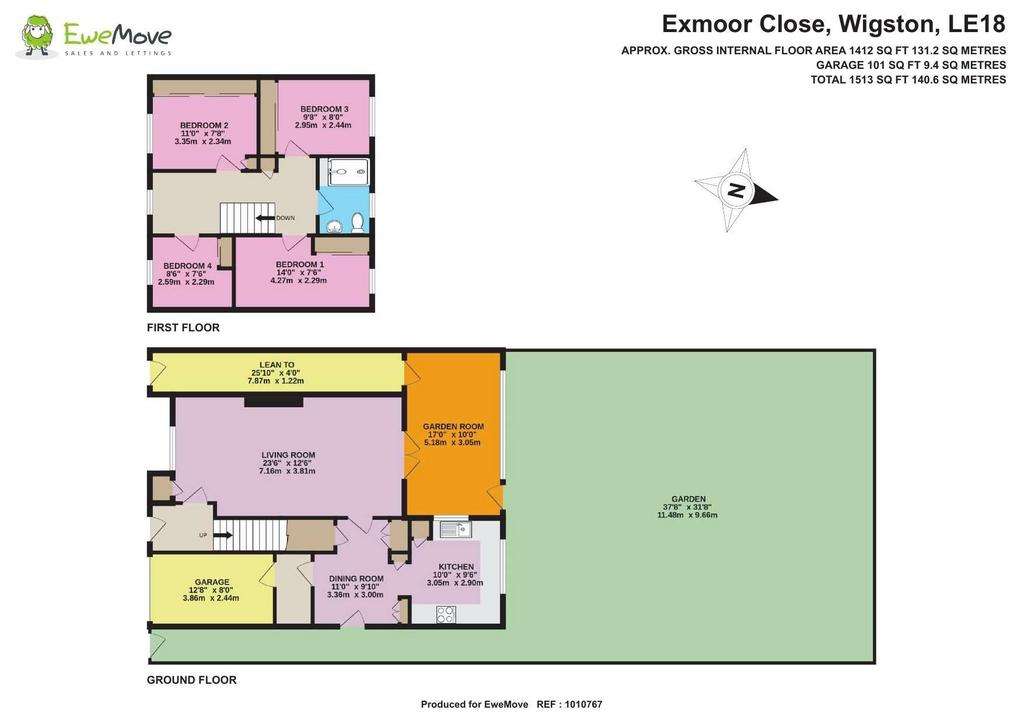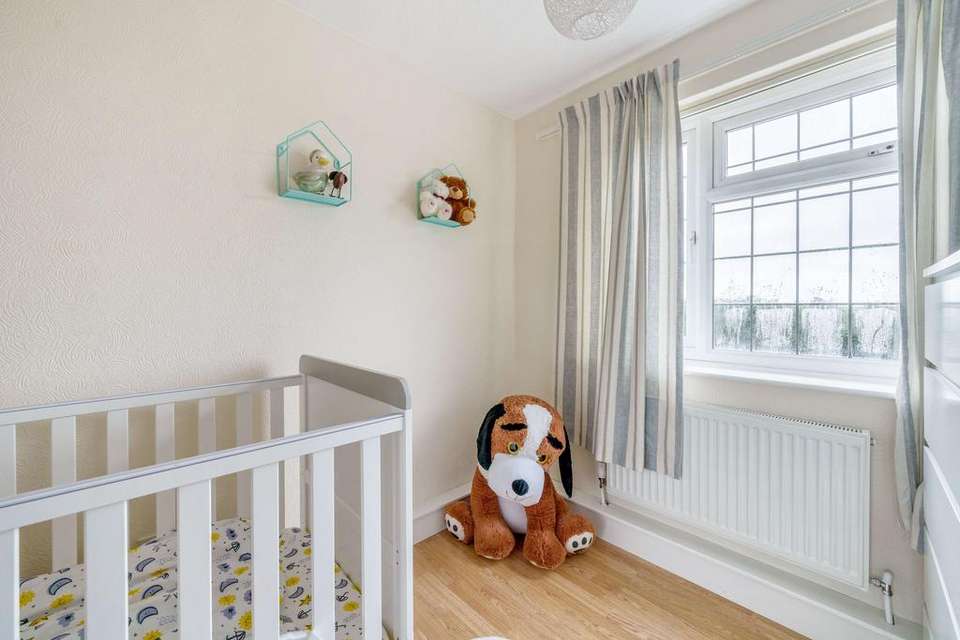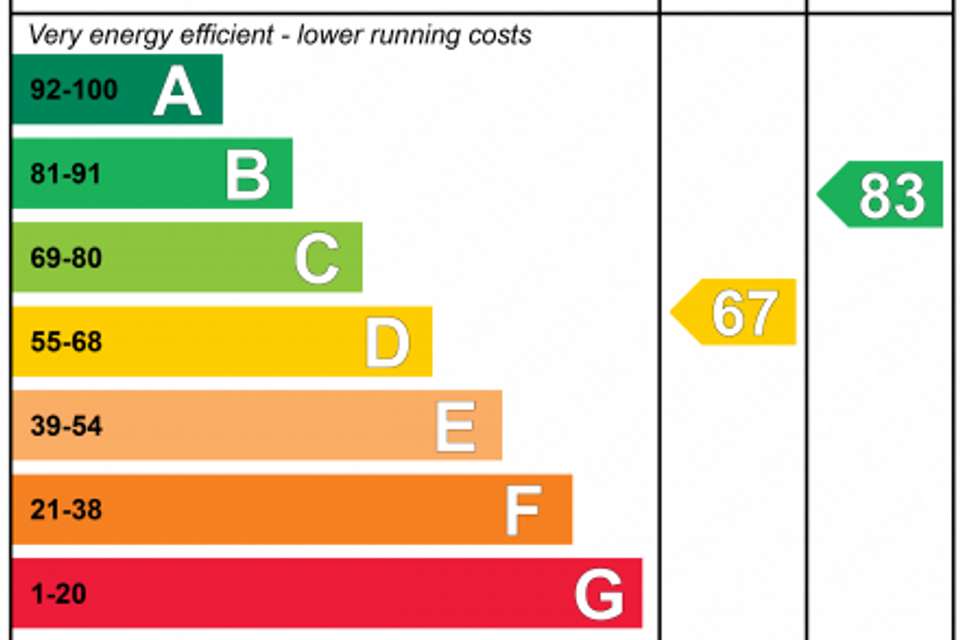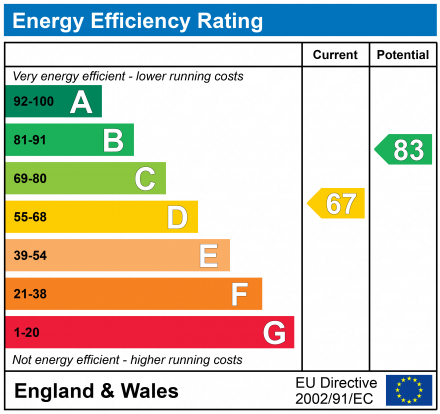4 bedroom detached house for sale
Exmoor Close, Wigston LE18detached house
bedrooms

Property photos




+7
Property description
Nestled in a peaceful location on Little Hill, Wigston, this delightful extended 4-bedroom detached property offers a warm and inviting atmosphere, making it an ideal family home.
As you step inside, you are welcomed into entrance hall leading into the lounge. The heart of the home lies in the large open plan living area, adorned with a cozy fireplace that exudes a sense of comfort and relaxation. The generous space allows for versatile furniture arrangements, making it perfect for both entertaining guests and spending quality time with loved ones. From here, elegant double doors lead you to the expansive conservatory, offering a view of the garden, allowing natural light to flood the area.
Adjacent to the living area, you'll find the kitchen and dining room thoughtfully situated side by side, providing an efficient and practical layout. The abundance of storage options ensures that all your culinary essentials are neatly organized. The kitchen features a top-of-the-line integrated Neff oven, catering to the needs of aspiring chefs and culinary enthusiasts.
Ascending the staircase to the spacious landing area, you'll discover four lovely bedrooms, each adorned with fitted wardrobes, providing ample storage for all your belongings. The master bedroom offers a tranquil retreat, while the additional three bedrooms present versatile spaces that can be customized to suit your family's unique requirements.
Completing the upper level is the shower-room, boasting a stylish three-piece suite catering to your relaxation needs after a long day.
Outdoors, the property continues to impress with a serene rear garden, offering a private sanctuary for outdoor activities and relaxation. The front garden and driveway lead up towards the garage, accessible from the front or internally.
This home includes:01 - Entrance Hall
02 - Living Room
7.16m x 3.81m (27.2 sqm) - 23' 5" x 12' 6" (293 sqft)
03 - Dining Room
3.36m x 3m (10 sqm) - 11' x 9' 10" (108 sqft)
04 - Kitchen
3.05m x 2.9m (8.8 sqm) - 10' x 9' 6" (95 sqft)
05 - Garden Room
5.18m x 3.05m (15.7 sqm) - 16' 11" x 10' (170 sqft)
06 - Garage
3.86m x 2.44m (9.4 sqm) - 12' 7" x 8' (101 sqft)
07 - First Floor Landing
08 - Bedroom (Double)
4.26m x 2.29m (9.7 sqm) - 14' x 7' 6" (105 sqft)
09 - Bedroom (Double)
3.35m x 2.34m (7.8 sqm) - 10' 11" x 7' 8" (84 sqft)
10 - Bedroom (Double)
2.95m x 2.44m (7.1 sqm) - 9' 8" x 8' (77 sqft)
11 - Bedroom (Single)
2.59m x 2.29m (5.9 sqm) - 8' 5" x 7' 6" (63 sqft)
12 - Bathroom
Please note, all dimensions are approximate / maximums and should not be relied upon for the purposes of floor coverings.
Additional Information:
Council Tax:
Band D
Energy Performance Certificate (EPC) Rating:
Band D (55-68)
In summary, this extended detached home in Wigston is a haven of comfort, offering a harmonious blend of open-plan living, abundant natural light, modern amenities, and well-designed outdoor spaces. With its convenient location, well-appointed features, and family-friendly layout, this property is an opportunity not to be missed.
As you step inside, you are welcomed into entrance hall leading into the lounge. The heart of the home lies in the large open plan living area, adorned with a cozy fireplace that exudes a sense of comfort and relaxation. The generous space allows for versatile furniture arrangements, making it perfect for both entertaining guests and spending quality time with loved ones. From here, elegant double doors lead you to the expansive conservatory, offering a view of the garden, allowing natural light to flood the area.
Adjacent to the living area, you'll find the kitchen and dining room thoughtfully situated side by side, providing an efficient and practical layout. The abundance of storage options ensures that all your culinary essentials are neatly organized. The kitchen features a top-of-the-line integrated Neff oven, catering to the needs of aspiring chefs and culinary enthusiasts.
Ascending the staircase to the spacious landing area, you'll discover four lovely bedrooms, each adorned with fitted wardrobes, providing ample storage for all your belongings. The master bedroom offers a tranquil retreat, while the additional three bedrooms present versatile spaces that can be customized to suit your family's unique requirements.
Completing the upper level is the shower-room, boasting a stylish three-piece suite catering to your relaxation needs after a long day.
Outdoors, the property continues to impress with a serene rear garden, offering a private sanctuary for outdoor activities and relaxation. The front garden and driveway lead up towards the garage, accessible from the front or internally.
This home includes:01 - Entrance Hall
02 - Living Room
7.16m x 3.81m (27.2 sqm) - 23' 5" x 12' 6" (293 sqft)
03 - Dining Room
3.36m x 3m (10 sqm) - 11' x 9' 10" (108 sqft)
04 - Kitchen
3.05m x 2.9m (8.8 sqm) - 10' x 9' 6" (95 sqft)
05 - Garden Room
5.18m x 3.05m (15.7 sqm) - 16' 11" x 10' (170 sqft)
06 - Garage
3.86m x 2.44m (9.4 sqm) - 12' 7" x 8' (101 sqft)
07 - First Floor Landing
08 - Bedroom (Double)
4.26m x 2.29m (9.7 sqm) - 14' x 7' 6" (105 sqft)
09 - Bedroom (Double)
3.35m x 2.34m (7.8 sqm) - 10' 11" x 7' 8" (84 sqft)
10 - Bedroom (Double)
2.95m x 2.44m (7.1 sqm) - 9' 8" x 8' (77 sqft)
11 - Bedroom (Single)
2.59m x 2.29m (5.9 sqm) - 8' 5" x 7' 6" (63 sqft)
12 - Bathroom
Please note, all dimensions are approximate / maximums and should not be relied upon for the purposes of floor coverings.
Additional Information:
Council Tax:
Band D
Energy Performance Certificate (EPC) Rating:
Band D (55-68)
In summary, this extended detached home in Wigston is a haven of comfort, offering a harmonious blend of open-plan living, abundant natural light, modern amenities, and well-designed outdoor spaces. With its convenient location, well-appointed features, and family-friendly layout, this property is an opportunity not to be missed.
Interested in this property?
Council tax
First listed
Over a month agoEnergy Performance Certificate
Exmoor Close, Wigston LE18
Marketed by
EweMove Sales & Lettings - Wigston & Blaby Wigston & Blaby Wigston & Blaby LE18 2EWPlacebuzz mortgage repayment calculator
Monthly repayment
The Est. Mortgage is for a 25 years repayment mortgage based on a 10% deposit and a 5.5% annual interest. It is only intended as a guide. Make sure you obtain accurate figures from your lender before committing to any mortgage. Your home may be repossessed if you do not keep up repayments on a mortgage.
Exmoor Close, Wigston LE18 - Streetview
DISCLAIMER: Property descriptions and related information displayed on this page are marketing materials provided by EweMove Sales & Lettings - Wigston & Blaby. Placebuzz does not warrant or accept any responsibility for the accuracy or completeness of the property descriptions or related information provided here and they do not constitute property particulars. Please contact EweMove Sales & Lettings - Wigston & Blaby for full details and further information.












