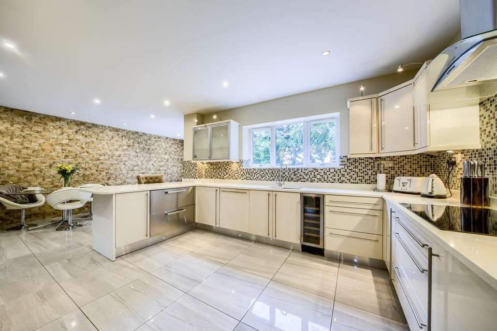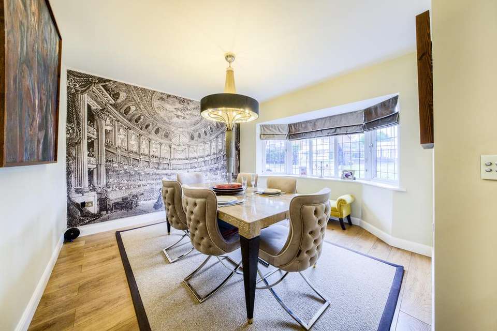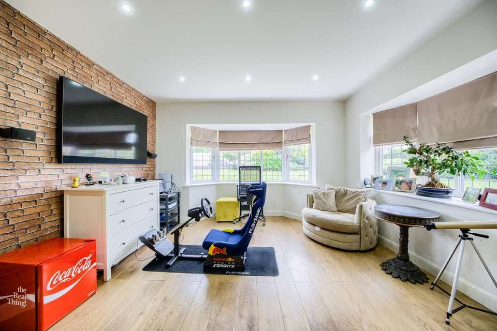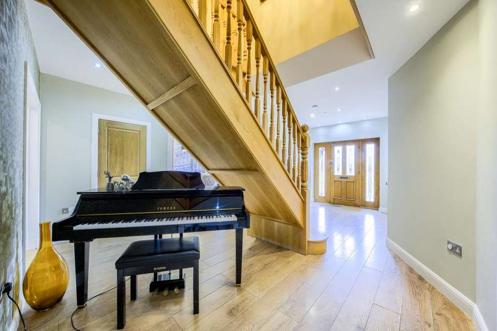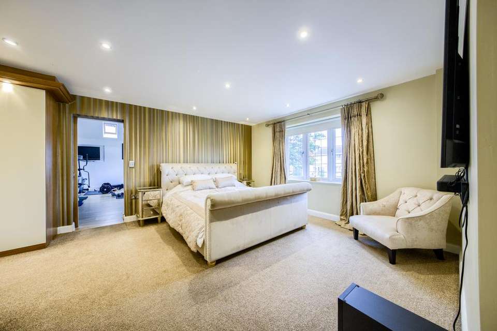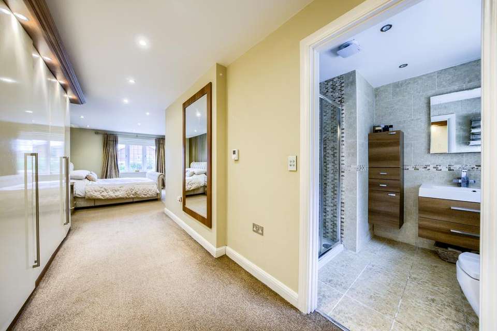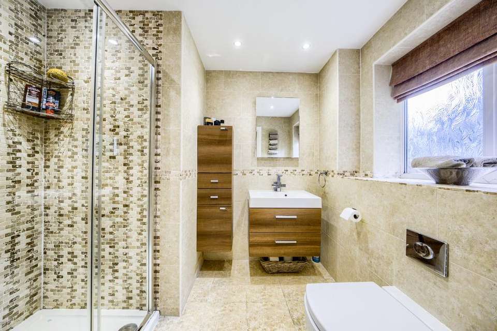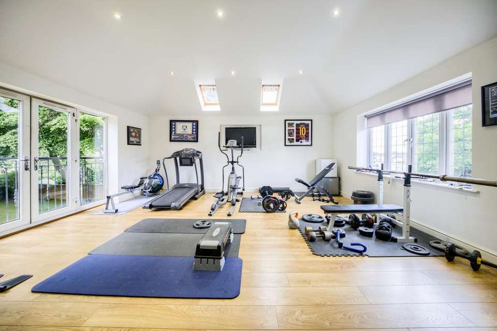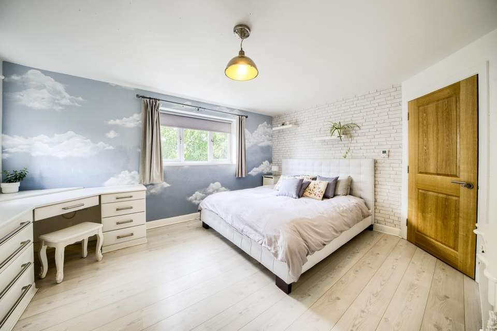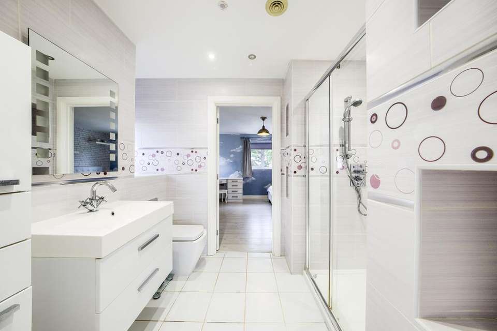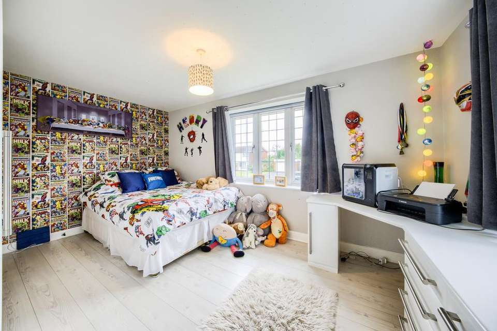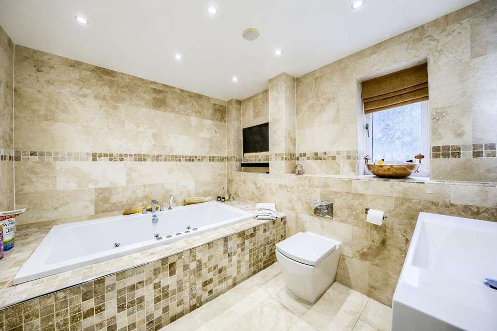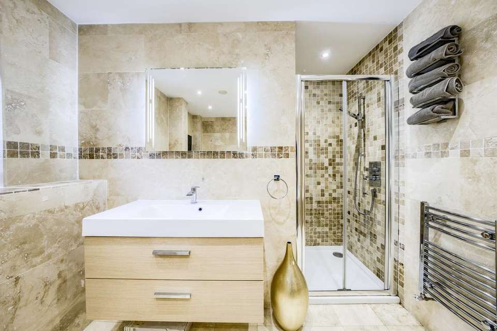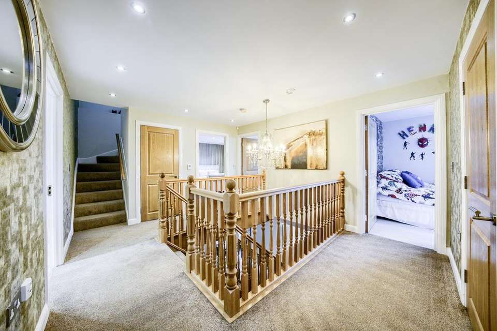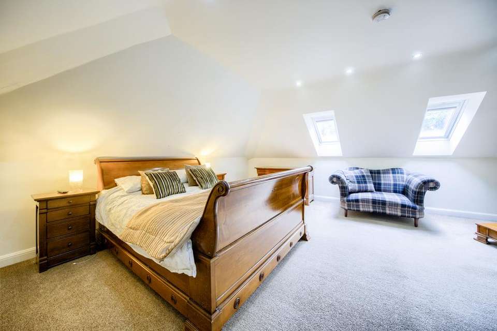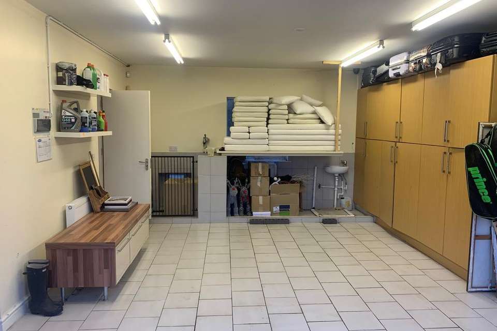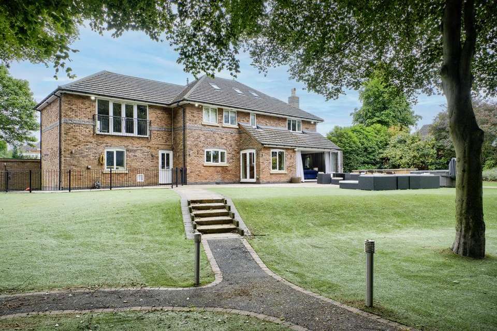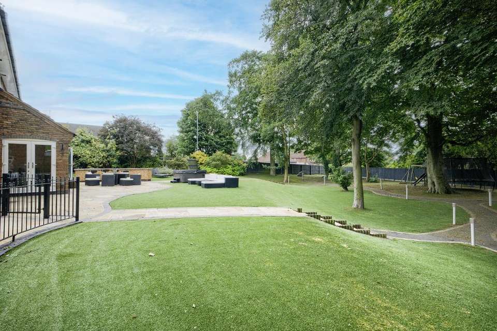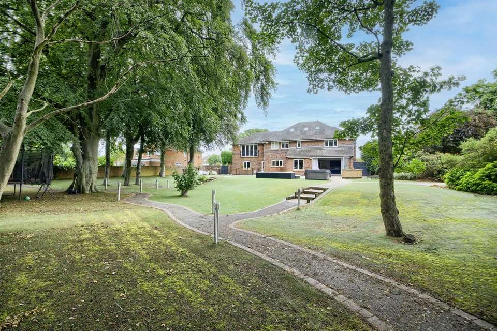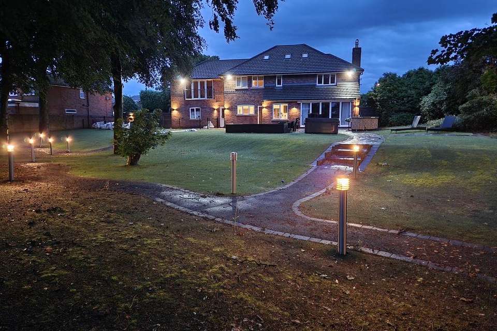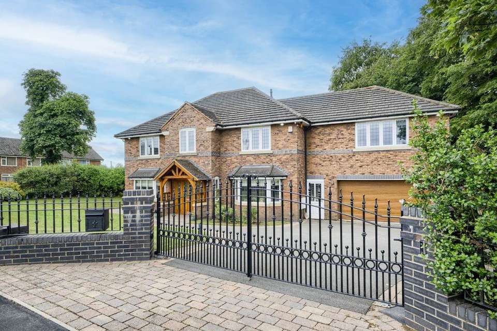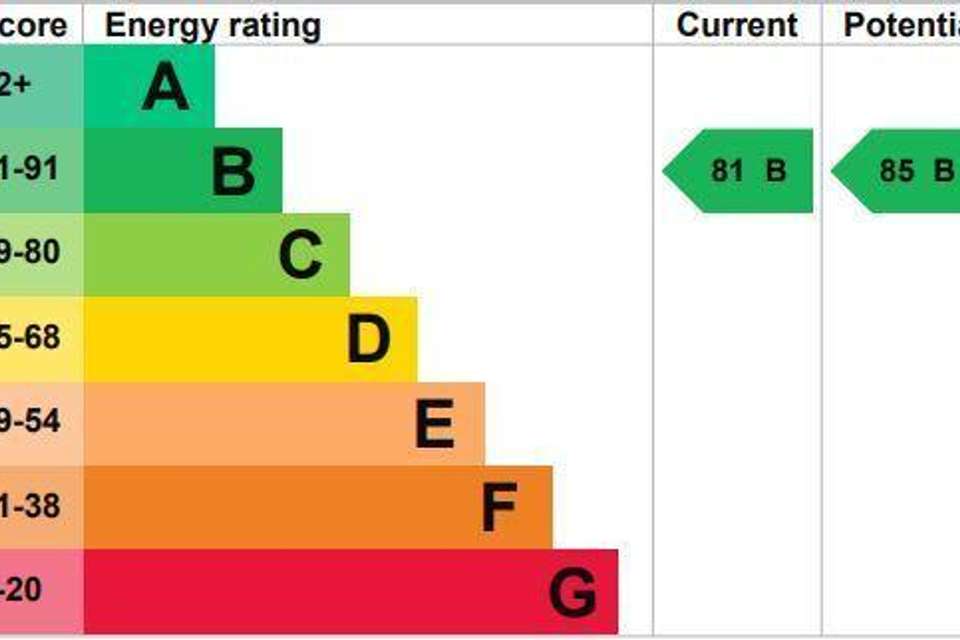5 bedroom detached house for sale
Kingshayes Road, Aldridgedetached house
bedrooms
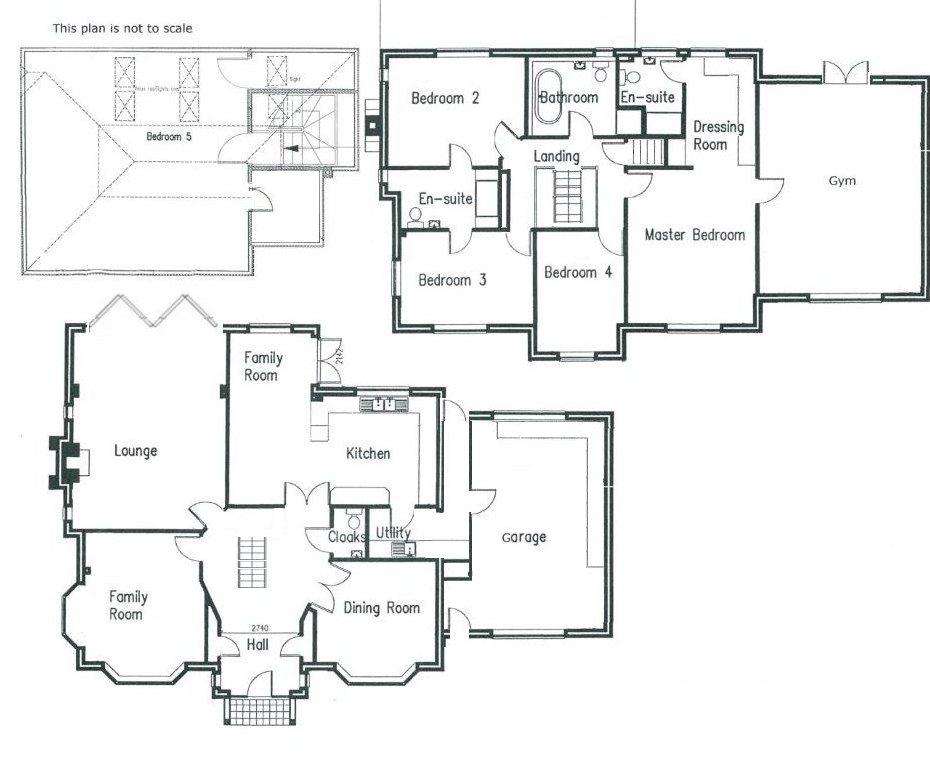
Property photos

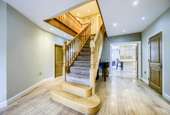
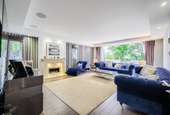
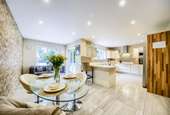
+22
Property description
1 Kingshayes Road, Aldridge, Walsall, WS9 8RT.
*Reception Hall with central Oak staircase and gallery landing, *Guest Cloakroom, *Five double Bedrooms (set over the first and second floor), *Two En-suite Shower Rooms, *Large Family Bathroom/wc, *Gym, *Lounge, *Family Room, *Dining Room, *Breakfast/Kitchen with Family Area, *Laundry, *Large Garage, *Mature Corner Gardens extending to approx 1/2 acre.
A VERY IMPRESSIVE ARCHITECT DESIGNED DOUBLE FRONTED FAMILY RESIDENCE OCCUPYING A PROMINENT CORNER LOCATION IN THIS ESTABLISHED AND POPULAR RESIDENTIAL AREA.
This outstanding family residence occupies a very convenient location in this established and very popular residential area. All amenities are accessible including shops at Aldridge Centre, schools for all ages and public transport, including direct transport links to Birmingham City Centre.
Most attractive in appearance with classic double fronted Georgian styled elevations the property stands well back behind an extensive corner frontage with electrically gated driveway.
Built to the current owners exacting specification and design with many luxury technological features the impressive specification includes zoned and individually controlled underfloor heating, Clipsal full smart home automation including motion activated lighting and surround sound and a wealth of light oak internal finishes.
The extensive double glazed family accommodation which radiates from a central reception hall and gallery landing includes:
Oak Canopy Porch and Oak front door with stained glass panels either side.
Reception Hall with feature central oak staircase and oak flooring.
Two Cloaks/Store Cupboards.
Guest Cloakroom a white suite including hand wash basin and wc with concealed suite, ceramic tiled floor and splash back, extractor fan and PIR lighting.
On the First Floor Gallery Landing with deep storage cupboard and linen cupboard.
Master Bedroom 13’6” x 13’6” with window at front.
Dressing Area 16’3”x5’ with range of fitted wardrobes and illuminated pelmet above, drawers and window overlooking gardens.
En-suite Shower Room with a white suite including wide shower with rain head, wall mounted wash basin, with drawers below and illuminated mirror above and wc with concealed suite. Ceramic wall and floor tiling chrome ladder radiator, extractor fan and wall mounted matching storage unit.
Gym 20’2” x 18’7” with vaulted ceiling and two Velux windows, polished wood flooring window at front, French doors with Juliet balcony overlooking the rear garden and wall fitted safe.
Bedroom Two 15’ x 12’3” with fitted wardrobes and dressing table, laminate flooring and window to side and rear.
En-suite Shower Room/wc (with Jack and Jill arrangement with Bedroom Three) white suite including wide shower, wall mounted wash basin with drawers below and illuminated mirror above and wc with concealed suite. Wall mounted cupboards and drawers ceramic wall and floor tiling, extractor and PIR lighting.
Bedroom Three 14’9” x 10’2” with fitted wardrobes, dressing table and drawers, laminate flooring and windows at front and side.
Bedroom Four 11’5” x 8’ with fitted wardrobes and window to front.
Family Bathroom/wc with a white suite including whirlpool bath set in tiled surround with inset TV, wide wall mounted washbasin with drawers below and illuminated mirror above, corner shower and wc with concealed suite. Travertine wall and floor tiling and extractor fan.
On the Second Floor.
Bedroom Five/Games Room 19’ max x 17’9” max with sloping ceilings and some restricted head height, three Velux windows to the rear.
Boiler Room with Worcester gas boiler and pressurised water cylinder. (The boiler was installed two years ago).
On the Ground Floor.
Lounge 22’ x 16’8” with polished stone fireplace and inset remote controlled living flame log effect gas fire and two windows either side. Illuminated plinth with five integrated surround sound ceiling speakers, porcelain wood effect tiled floor and bifold doors to the rear garden.
Family Room 16’ into bay x 13’ with oak flooring bay window overlooking gardens at front and bow window overlooking the side garden.
Dining Room approached through part glazed double doors 12’ into bay x 12’ with oak flooring and bay window overlooking the front garden.
‘L’ Shaped Breakfast Room/Kitchen with Family Area 23’ max x 19’ max with a range of high gloss contemporary styled units with integrated appliances and quartz worksurfaces and upstands. Inset 1 ½ bowl stainless steel sink, floor cupboards and drawers, wall units with lighting, inset induction hob with extractor hood above, built in oven and microwave, dishwasher, 2 refrigerated drawers and built in wine cooler. Glass Mosaic tiled splash backs, ceramic tiled floor, Kickspace lighting, breakfast bar, two windows overlooking the rear gardens and French doors to the patio.
Laundry with matching contemporary units inset stainless steel sink, floor cupboards and drawers, wall cupboards, Mosaic tiled splash backs, ceramic tiled floor and doors to gardens and garage.
Large Garage 18’9” x 15’9” max with electric roller door, radiator, light, power, tiled floor and range of storage cupboards. Built in store room, single door to front. Full height integral dog run with washing facilities and hatch to external dog run.
Mature Corner Gardens extending to approx 1/2 acre with external lighting, paved patio with inset lighting, pathways, Astroturf lawns and a variety of mature trees including beech and maple (we understand these trees are subject to tree preservation orders). Outside kitchen with integrated BBQ, fridge and two outside Bose speakers.
Large Shed.
Enclosed Dog Run.
Two Side Entrances both with double gates.
Enclosed Brick Exterior bin cupboard.
Security.
Mater Blaster Alarm System. Fully integrated CCTV package including 14 cameras backed up to an integral server and linked via Pro Control App to mobile phone and hard drive.
Entertainment.
All TVs are connected to Sky boxes including the bathroom and gym TVs.
Fixtures and Fittings.
All fitted carpets and curtains are included in the sale price. The lounge curtains are electrically operated.
N.B – There is a potential building plot to the side of the property (subject to planning consent). This also offers the opportunity to extend the existing house if required.
Council tax band: G
*Reception Hall with central Oak staircase and gallery landing, *Guest Cloakroom, *Five double Bedrooms (set over the first and second floor), *Two En-suite Shower Rooms, *Large Family Bathroom/wc, *Gym, *Lounge, *Family Room, *Dining Room, *Breakfast/Kitchen with Family Area, *Laundry, *Large Garage, *Mature Corner Gardens extending to approx 1/2 acre.
A VERY IMPRESSIVE ARCHITECT DESIGNED DOUBLE FRONTED FAMILY RESIDENCE OCCUPYING A PROMINENT CORNER LOCATION IN THIS ESTABLISHED AND POPULAR RESIDENTIAL AREA.
This outstanding family residence occupies a very convenient location in this established and very popular residential area. All amenities are accessible including shops at Aldridge Centre, schools for all ages and public transport, including direct transport links to Birmingham City Centre.
Most attractive in appearance with classic double fronted Georgian styled elevations the property stands well back behind an extensive corner frontage with electrically gated driveway.
Built to the current owners exacting specification and design with many luxury technological features the impressive specification includes zoned and individually controlled underfloor heating, Clipsal full smart home automation including motion activated lighting and surround sound and a wealth of light oak internal finishes.
The extensive double glazed family accommodation which radiates from a central reception hall and gallery landing includes:
Oak Canopy Porch and Oak front door with stained glass panels either side.
Reception Hall with feature central oak staircase and oak flooring.
Two Cloaks/Store Cupboards.
Guest Cloakroom a white suite including hand wash basin and wc with concealed suite, ceramic tiled floor and splash back, extractor fan and PIR lighting.
On the First Floor Gallery Landing with deep storage cupboard and linen cupboard.
Master Bedroom 13’6” x 13’6” with window at front.
Dressing Area 16’3”x5’ with range of fitted wardrobes and illuminated pelmet above, drawers and window overlooking gardens.
En-suite Shower Room with a white suite including wide shower with rain head, wall mounted wash basin, with drawers below and illuminated mirror above and wc with concealed suite. Ceramic wall and floor tiling chrome ladder radiator, extractor fan and wall mounted matching storage unit.
Gym 20’2” x 18’7” with vaulted ceiling and two Velux windows, polished wood flooring window at front, French doors with Juliet balcony overlooking the rear garden and wall fitted safe.
Bedroom Two 15’ x 12’3” with fitted wardrobes and dressing table, laminate flooring and window to side and rear.
En-suite Shower Room/wc (with Jack and Jill arrangement with Bedroom Three) white suite including wide shower, wall mounted wash basin with drawers below and illuminated mirror above and wc with concealed suite. Wall mounted cupboards and drawers ceramic wall and floor tiling, extractor and PIR lighting.
Bedroom Three 14’9” x 10’2” with fitted wardrobes, dressing table and drawers, laminate flooring and windows at front and side.
Bedroom Four 11’5” x 8’ with fitted wardrobes and window to front.
Family Bathroom/wc with a white suite including whirlpool bath set in tiled surround with inset TV, wide wall mounted washbasin with drawers below and illuminated mirror above, corner shower and wc with concealed suite. Travertine wall and floor tiling and extractor fan.
On the Second Floor.
Bedroom Five/Games Room 19’ max x 17’9” max with sloping ceilings and some restricted head height, three Velux windows to the rear.
Boiler Room with Worcester gas boiler and pressurised water cylinder. (The boiler was installed two years ago).
On the Ground Floor.
Lounge 22’ x 16’8” with polished stone fireplace and inset remote controlled living flame log effect gas fire and two windows either side. Illuminated plinth with five integrated surround sound ceiling speakers, porcelain wood effect tiled floor and bifold doors to the rear garden.
Family Room 16’ into bay x 13’ with oak flooring bay window overlooking gardens at front and bow window overlooking the side garden.
Dining Room approached through part glazed double doors 12’ into bay x 12’ with oak flooring and bay window overlooking the front garden.
‘L’ Shaped Breakfast Room/Kitchen with Family Area 23’ max x 19’ max with a range of high gloss contemporary styled units with integrated appliances and quartz worksurfaces and upstands. Inset 1 ½ bowl stainless steel sink, floor cupboards and drawers, wall units with lighting, inset induction hob with extractor hood above, built in oven and microwave, dishwasher, 2 refrigerated drawers and built in wine cooler. Glass Mosaic tiled splash backs, ceramic tiled floor, Kickspace lighting, breakfast bar, two windows overlooking the rear gardens and French doors to the patio.
Laundry with matching contemporary units inset stainless steel sink, floor cupboards and drawers, wall cupboards, Mosaic tiled splash backs, ceramic tiled floor and doors to gardens and garage.
Large Garage 18’9” x 15’9” max with electric roller door, radiator, light, power, tiled floor and range of storage cupboards. Built in store room, single door to front. Full height integral dog run with washing facilities and hatch to external dog run.
Mature Corner Gardens extending to approx 1/2 acre with external lighting, paved patio with inset lighting, pathways, Astroturf lawns and a variety of mature trees including beech and maple (we understand these trees are subject to tree preservation orders). Outside kitchen with integrated BBQ, fridge and two outside Bose speakers.
Large Shed.
Enclosed Dog Run.
Two Side Entrances both with double gates.
Enclosed Brick Exterior bin cupboard.
Security.
Mater Blaster Alarm System. Fully integrated CCTV package including 14 cameras backed up to an integral server and linked via Pro Control App to mobile phone and hard drive.
Entertainment.
All TVs are connected to Sky boxes including the bathroom and gym TVs.
Fixtures and Fittings.
All fitted carpets and curtains are included in the sale price. The lounge curtains are electrically operated.
N.B – There is a potential building plot to the side of the property (subject to planning consent). This also offers the opportunity to extend the existing house if required.
Council tax band: G
Interested in this property?
Council tax
First listed
Over a month agoEnergy Performance Certificate
Kingshayes Road, Aldridge
Marketed by
Quantrills - Sutton Coldfield Estate House, 4-6 High Street Sutton Coldfield B72 1XAPlacebuzz mortgage repayment calculator
Monthly repayment
The Est. Mortgage is for a 25 years repayment mortgage based on a 10% deposit and a 5.5% annual interest. It is only intended as a guide. Make sure you obtain accurate figures from your lender before committing to any mortgage. Your home may be repossessed if you do not keep up repayments on a mortgage.
Kingshayes Road, Aldridge - Streetview
DISCLAIMER: Property descriptions and related information displayed on this page are marketing materials provided by Quantrills - Sutton Coldfield. Placebuzz does not warrant or accept any responsibility for the accuracy or completeness of the property descriptions or related information provided here and they do not constitute property particulars. Please contact Quantrills - Sutton Coldfield for full details and further information.





