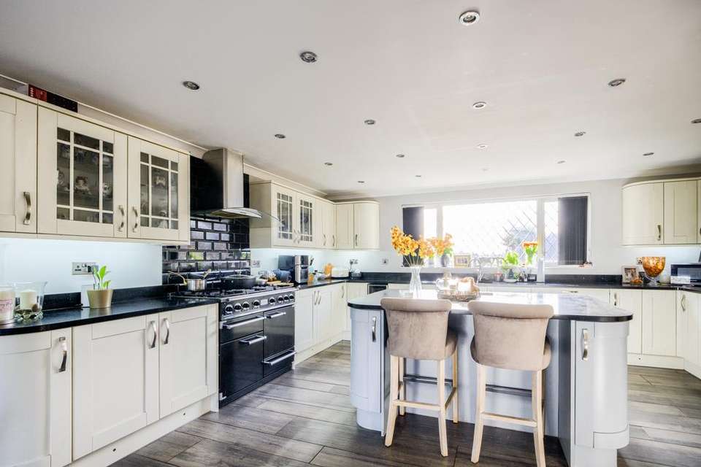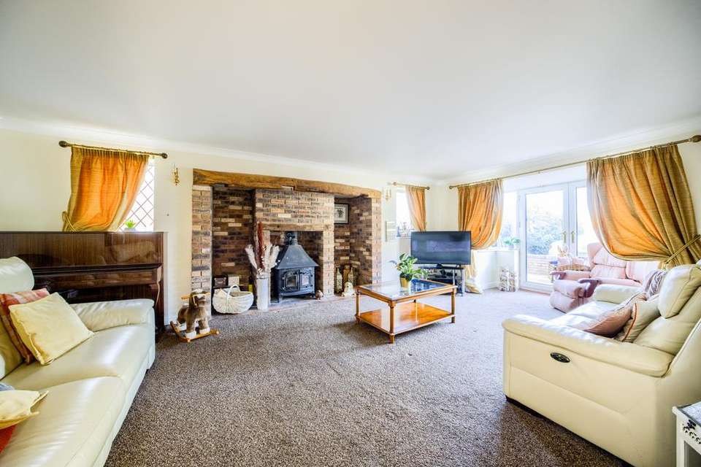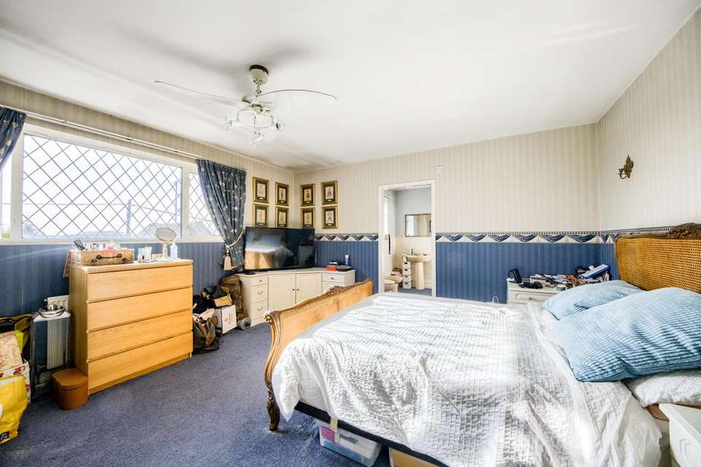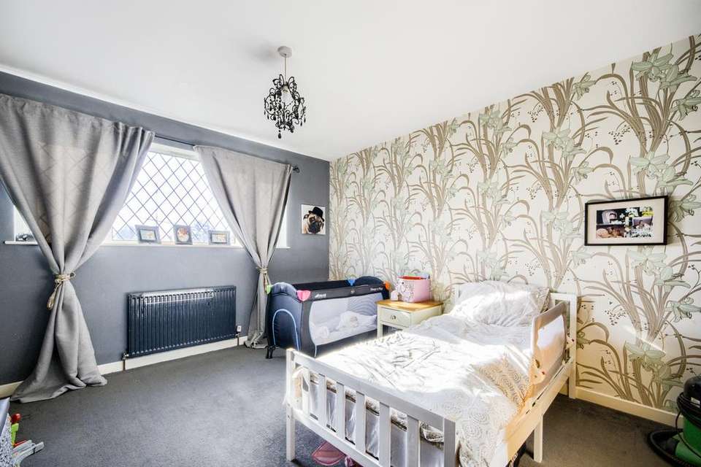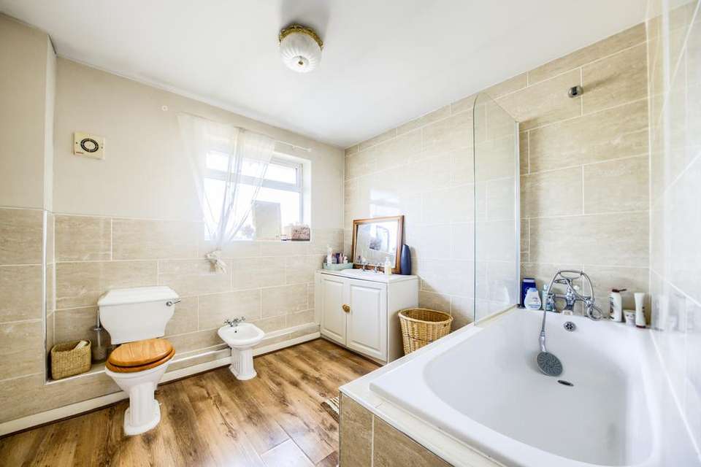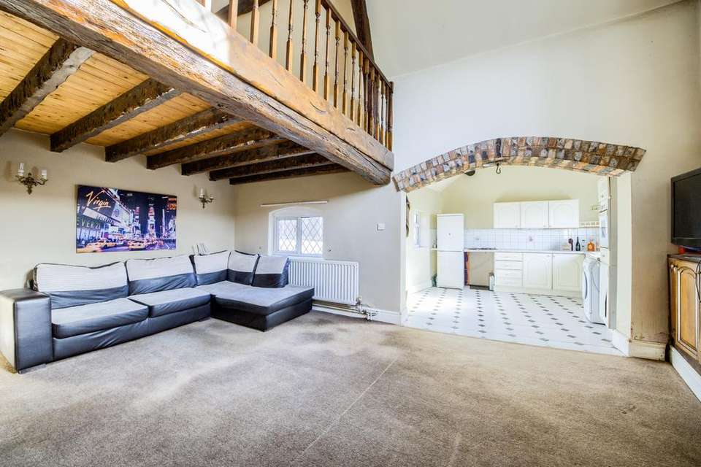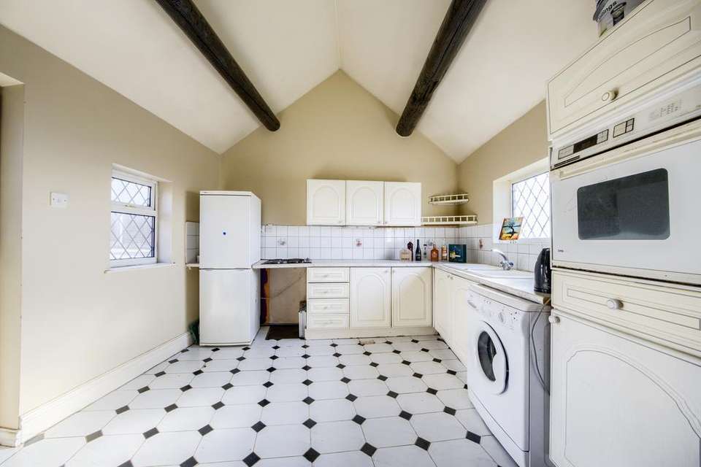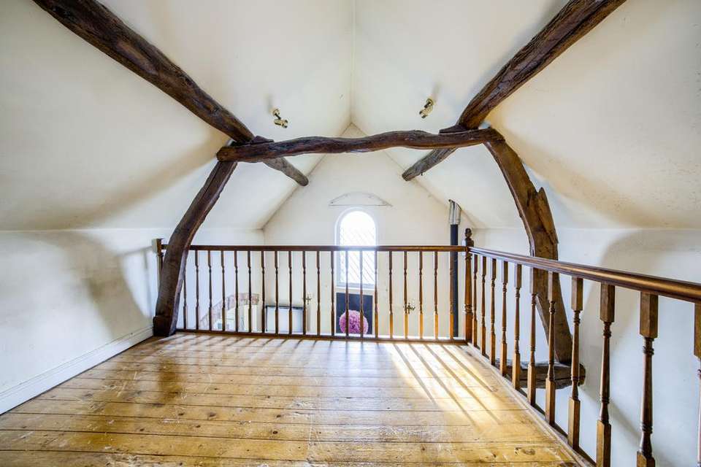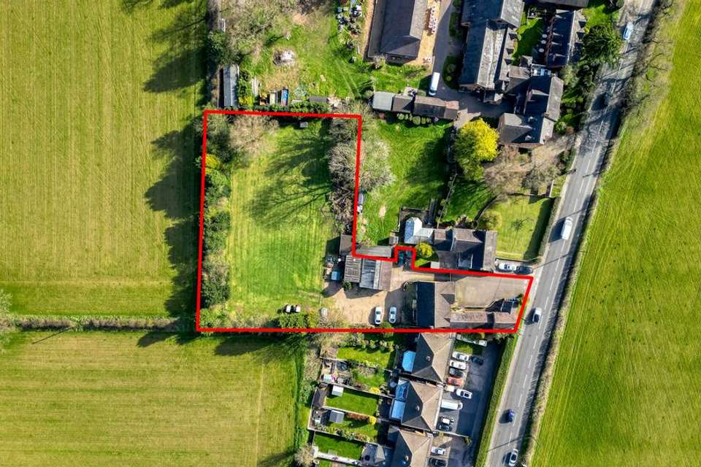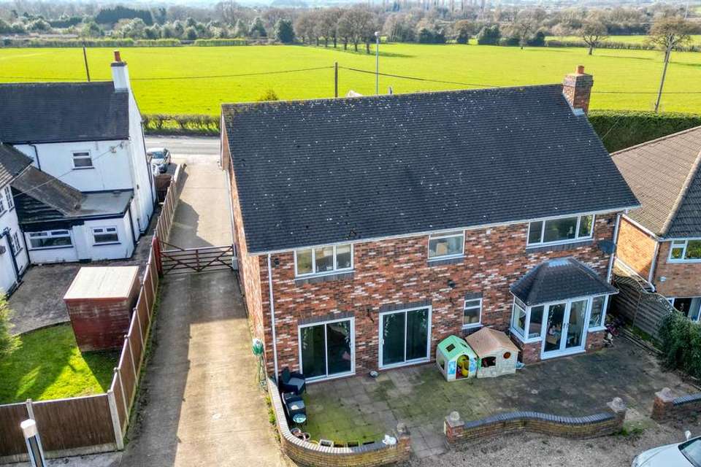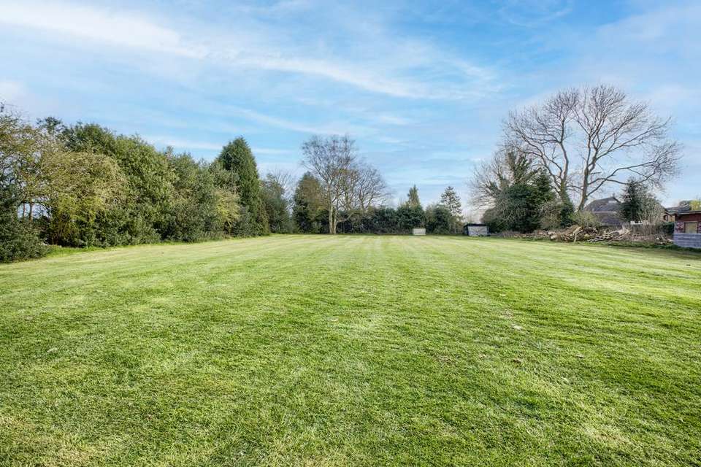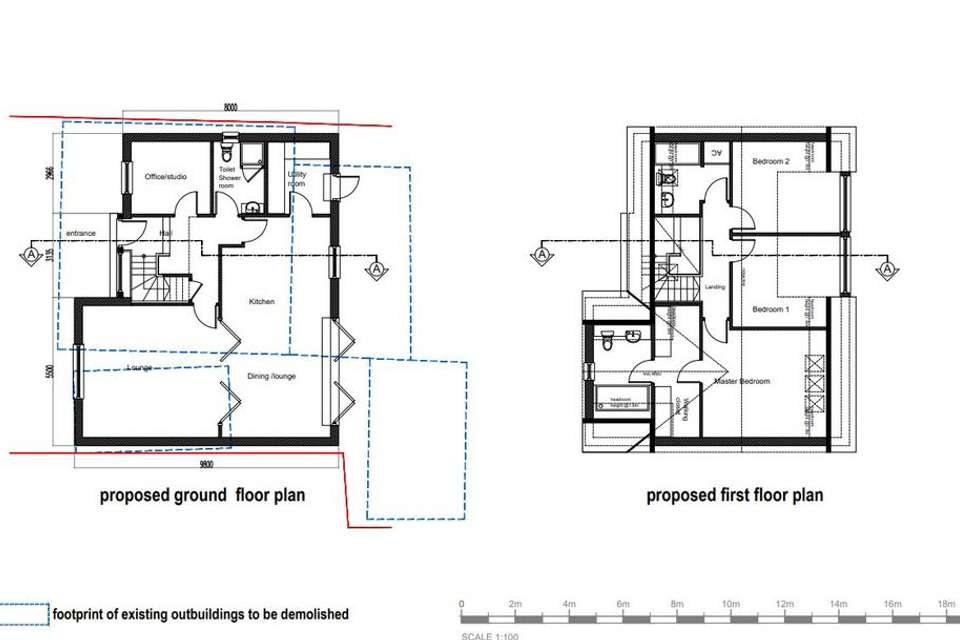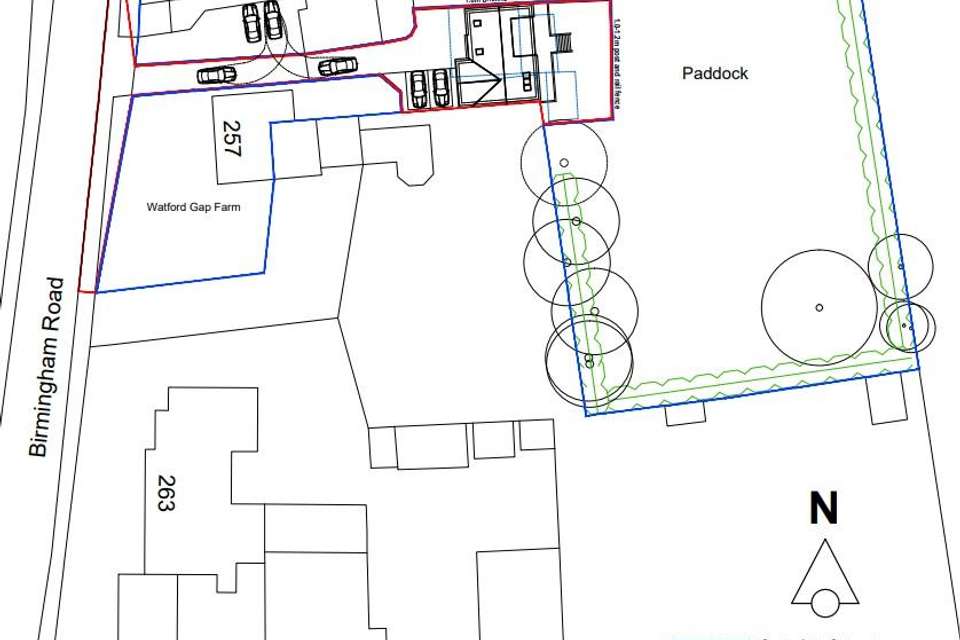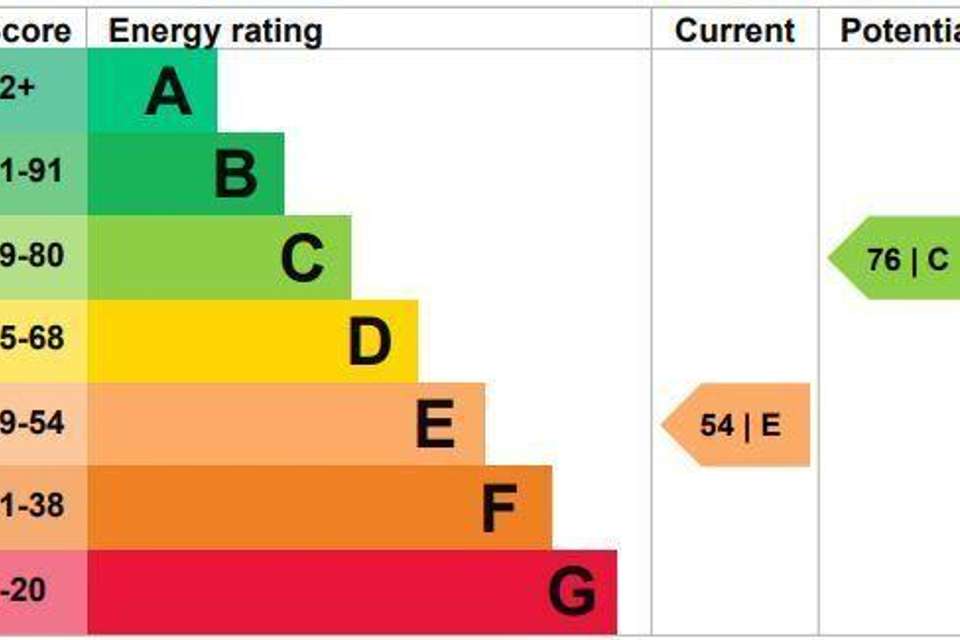6 bedroom detached house for sale
Birmingham Road, Shenstone Wood Enddetached house
bedrooms
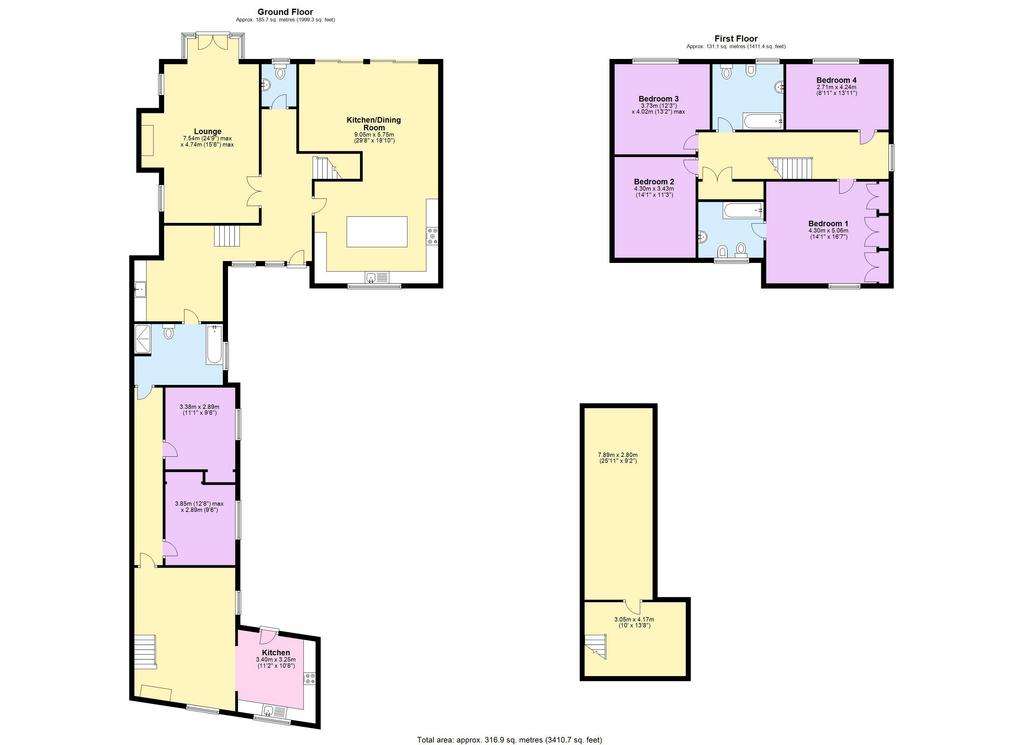
Property photos

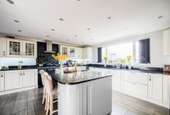
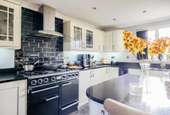
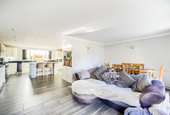
+18
Property description
Watford Gap Farm, 255 Birmingham Road, Shenstone Wood End, WS14 0PD
AN IMPRESSIVE SPACIOUS FAMILY RESIDENCE OCCUPYING AN ATTRACTIVE SEMI-RURAL LOCATION WITH GARDENS AND PADDOCK EXTENDING TO APPROX 0.8 ACRE AND PLANNING CONSENT FOR THE ERECTION OF A TWO STOREY FOUR BEDROOM DETACHED HOUSE.
*Reception Hall, *Guest Cloakroom, *Main Bedroom with En Suite Bathroom, *Three Further Bedrooms, *Family Bathroom, *Kitchen/Breakfast, *Lounge, *Two Bedroom Self Contained Annex
Watford Gap Farm occupies an attractive and convenient location situated between the village of Shenstone and Mere Green. The property is accessible for all amenities including local shops at Little Aston and the more comprehensive facilities at Mere Green. There is also an excellent cross city rail service available from Blake Street Station.
The spacious family accommodation briefly comprises:
Reception Hall with ceiling coving and wooden flooring.
Guest Cloakroom with wc, wash hand basin and ceramic tiled floor.
Bedroom One 14’1” x 14’8” with a range of fitted wardrobes and window to front with views of open farmland.
En Suite Bathroom bath with shower fitment, pedestal wash basin, wc and bidet. Ceramic wall tiling.
Bedroom Two 13’1” x 13’12” with ceiling coving and window to rear with views of the rear garden.
Bedroom Three 11’3” x 13’11” with windows to front and views of open farmland.
Bedroom Four 8’9” x 13’9” with window to rear.
Main Bathroom bath with chrome mixer tap and shower fitment, vanity unit with inset sink and cupboards below, wc, bidet, ceramic wall tiling and wooden laminate flooring.
Airing Cupboard.
Kitchen/Breakfast 16’8” x 29’7” max, with a range of Shaker style units including wall cupboards, floor cupboards and drawers. Granite worksurfaces and upstands, pantry unit, freestanding Range style cooker with 5 ring burner hob and extractor above, wine chiller. 1 ½ bowl stainless steel sink, central island unit with cupboards below, instant boiling water tap, dish washer, porcelain wood effect tiled flooring, window to front.
Family Area with two patio doors opening to the garden.
Lounge 12’9” x 24’ into bay approached through double doors with beamed exposed brick Inglenook fireplace with log burning stove, ceiling coving, square bay window with French doors to garden.
Utility 13’9” x 11’11” with plumbing for washing machine.
Self-Contained Annex approached off the main hallway:
Lounge 19’5” x 14’1” with vaulted ceiling and mezzanine above, window to front and log burning stove.
Mezzanine 9’10” x 10’10”
Kitchen 10’ x 11’3” with wall and floor cupboards, oven, 4 ring burner hob, ceramic tiled floor, door to front.
Bedroom Five 11’9” x 9’6” with wardrobe and window to side
Bedroom six 9’5” x 11’5” with built in wardrobe and window to side.
Bathroom with bath, wc, vanity unit with sink and cupboards below, large shower enclosure with electric shower, ceramic floor tiling and chrome ladder radiator.
Outside
Courtyard with paved patio.
Double Garage 24’8” x 15’10” with electric roller shutter garage door, light and power, door to side.
Barn 15’10” x 14’11” with light and power
Workshop/Shed with light and power.
Large Paddock
Planning consent has been granted for the demolition of the garage and barn and the erection of a detached two storey four bedroom house. Further details are available from the selling agents.
Council Tax band: D
AN IMPRESSIVE SPACIOUS FAMILY RESIDENCE OCCUPYING AN ATTRACTIVE SEMI-RURAL LOCATION WITH GARDENS AND PADDOCK EXTENDING TO APPROX 0.8 ACRE AND PLANNING CONSENT FOR THE ERECTION OF A TWO STOREY FOUR BEDROOM DETACHED HOUSE.
*Reception Hall, *Guest Cloakroom, *Main Bedroom with En Suite Bathroom, *Three Further Bedrooms, *Family Bathroom, *Kitchen/Breakfast, *Lounge, *Two Bedroom Self Contained Annex
Watford Gap Farm occupies an attractive and convenient location situated between the village of Shenstone and Mere Green. The property is accessible for all amenities including local shops at Little Aston and the more comprehensive facilities at Mere Green. There is also an excellent cross city rail service available from Blake Street Station.
The spacious family accommodation briefly comprises:
Reception Hall with ceiling coving and wooden flooring.
Guest Cloakroom with wc, wash hand basin and ceramic tiled floor.
Bedroom One 14’1” x 14’8” with a range of fitted wardrobes and window to front with views of open farmland.
En Suite Bathroom bath with shower fitment, pedestal wash basin, wc and bidet. Ceramic wall tiling.
Bedroom Two 13’1” x 13’12” with ceiling coving and window to rear with views of the rear garden.
Bedroom Three 11’3” x 13’11” with windows to front and views of open farmland.
Bedroom Four 8’9” x 13’9” with window to rear.
Main Bathroom bath with chrome mixer tap and shower fitment, vanity unit with inset sink and cupboards below, wc, bidet, ceramic wall tiling and wooden laminate flooring.
Airing Cupboard.
Kitchen/Breakfast 16’8” x 29’7” max, with a range of Shaker style units including wall cupboards, floor cupboards and drawers. Granite worksurfaces and upstands, pantry unit, freestanding Range style cooker with 5 ring burner hob and extractor above, wine chiller. 1 ½ bowl stainless steel sink, central island unit with cupboards below, instant boiling water tap, dish washer, porcelain wood effect tiled flooring, window to front.
Family Area with two patio doors opening to the garden.
Lounge 12’9” x 24’ into bay approached through double doors with beamed exposed brick Inglenook fireplace with log burning stove, ceiling coving, square bay window with French doors to garden.
Utility 13’9” x 11’11” with plumbing for washing machine.
Self-Contained Annex approached off the main hallway:
Lounge 19’5” x 14’1” with vaulted ceiling and mezzanine above, window to front and log burning stove.
Mezzanine 9’10” x 10’10”
Kitchen 10’ x 11’3” with wall and floor cupboards, oven, 4 ring burner hob, ceramic tiled floor, door to front.
Bedroom Five 11’9” x 9’6” with wardrobe and window to side
Bedroom six 9’5” x 11’5” with built in wardrobe and window to side.
Bathroom with bath, wc, vanity unit with sink and cupboards below, large shower enclosure with electric shower, ceramic floor tiling and chrome ladder radiator.
Outside
Courtyard with paved patio.
Double Garage 24’8” x 15’10” with electric roller shutter garage door, light and power, door to side.
Barn 15’10” x 14’11” with light and power
Workshop/Shed with light and power.
Large Paddock
Planning consent has been granted for the demolition of the garage and barn and the erection of a detached two storey four bedroom house. Further details are available from the selling agents.
Council Tax band: D
Interested in this property?
Council tax
First listed
Over a month agoEnergy Performance Certificate
Birmingham Road, Shenstone Wood End
Marketed by
Quantrills - Sutton Coldfield Estate House, 4-6 High Street Sutton Coldfield B72 1XAPlacebuzz mortgage repayment calculator
Monthly repayment
The Est. Mortgage is for a 25 years repayment mortgage based on a 10% deposit and a 5.5% annual interest. It is only intended as a guide. Make sure you obtain accurate figures from your lender before committing to any mortgage. Your home may be repossessed if you do not keep up repayments on a mortgage.
Birmingham Road, Shenstone Wood End - Streetview
DISCLAIMER: Property descriptions and related information displayed on this page are marketing materials provided by Quantrills - Sutton Coldfield. Placebuzz does not warrant or accept any responsibility for the accuracy or completeness of the property descriptions or related information provided here and they do not constitute property particulars. Please contact Quantrills - Sutton Coldfield for full details and further information.





