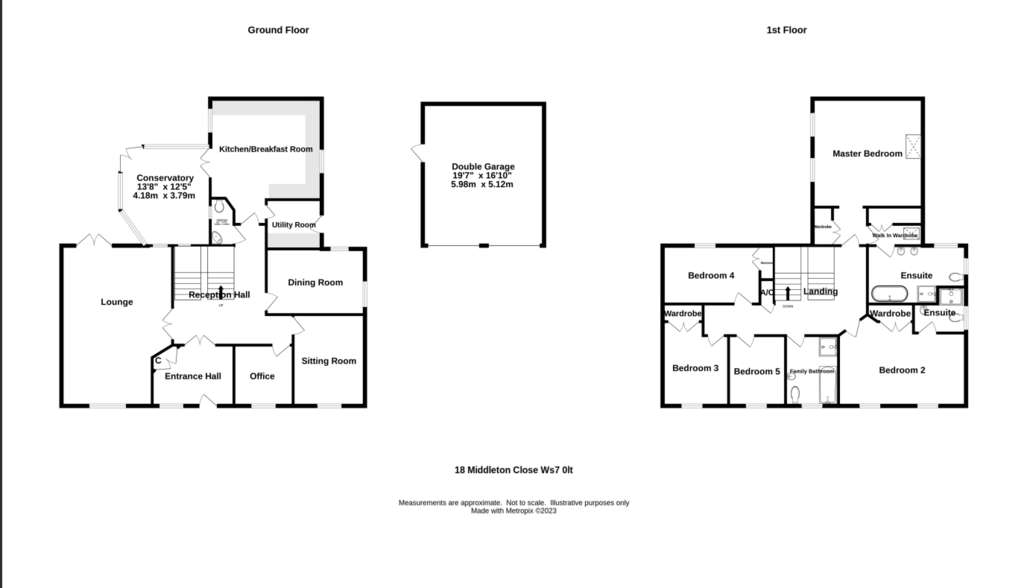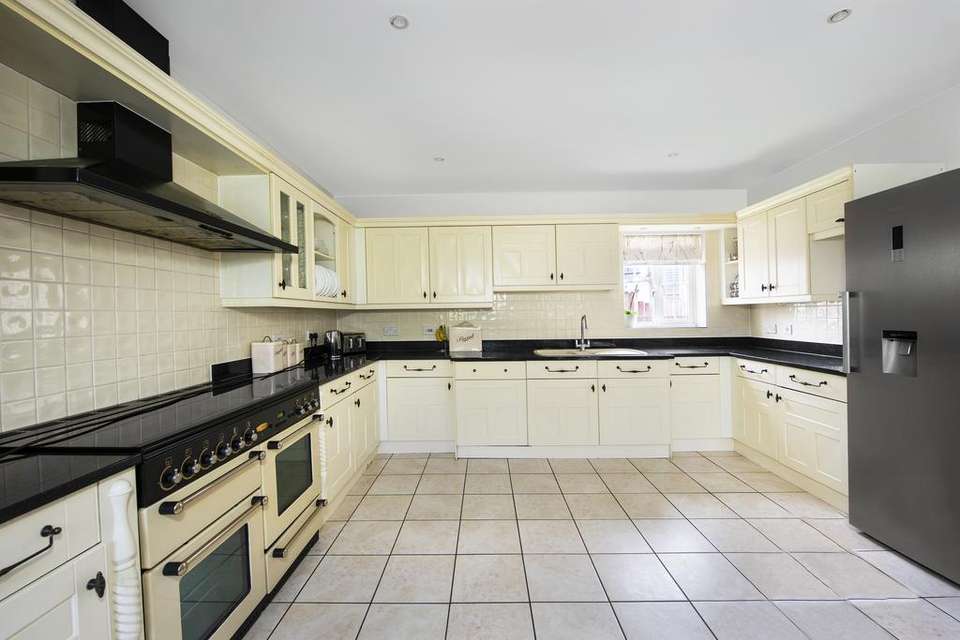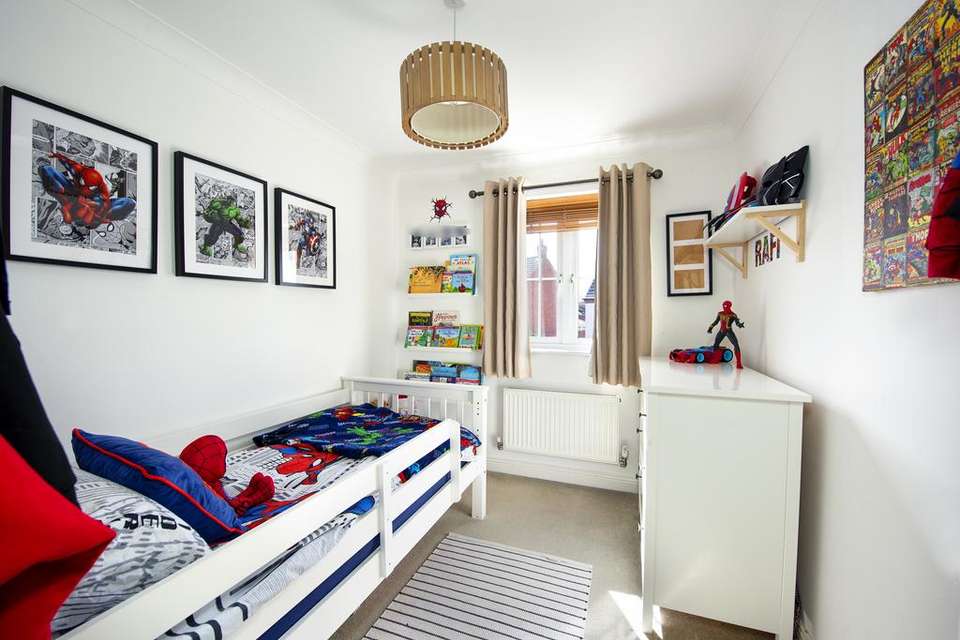5 bedroom detached house for sale
Middleton Close, Hammerwichdetached house
bedrooms

Property photos




+14
Property description
THIS SPACIOUS FAMILY RESIDANCE OCCUPIES AN ATTRACTIVE LOCATION IN THIS SOUGHT AFTER VILLAGE CONVENIENT FOR ALL AMENITIES INCLUDING LOCAL SHOPS SCHOOLS AND PUBLIC TRANSPORT.
* Entrance Porch, * Reception Hall, *Guest Cloakroom, *Lounge, *Office, *Dining Room *Sitting Room, *Kitchen/Breakfast, *Conservatory, *Utility, *Five Bedrooms, *En suite Bathroom, *En suite Shower Room, *Main Bathroom/WC, *Detached Double Garage, *Private Mature Gardens.
The well proportioned, double glazed and gas centrally heated family residence briefly comprises:
Entrance Porch with ceramic tiled floor and built in cloaks cupboard.
Reception Hall approached through double doors with ceiling coving and ceramic tiled floor.
Guest Cloakroom with pedestal wash basin, w/c, ceramic wall and floor tiling.
Lounge 15’6 x 21’11 max A through room approached through double doors with ceiling coving and two ceiling roses, double doors opening onto the rear patio.
Office 8’8 x 8’2 with ceiling coving and rose and window to front.
Dining Room 13’9” x 9’1” with ceiling cornice and rose, two windows to side with views of the rear gardens.
Sitting Room 10’ x 12’7 Currently used as ground floor bedroom with ceiling coving and window to front.
Kitchen/Breakfast 13’11 x 15’6 With a range of shaker style units including wall and floor cupboards, granite work surfaces and upstands, 1 ½ bowl inset resin sink, integrated dish washer, freestanding Rangemaster cooker with hob and extractor hood above. Tiled splash back and ceramic floor tiling.
Door to:
Conservatory with doors opening onto the gardens.
Utility 7’10 x 6’10 With wall and floor cupboards, worksurfaces, plumbing for washing machine, ceramic floor tiling and door to garden.
On The First Floor
Bedroom One 15’ x 15’6 With two double dormer windows looking out onto the rear gardens.
Dressing Area with built in wardrobes and Velux window.
En Suite Bathroom with shower enclosure and rain head shower, bath, w/c, two pedestal wash basins, chrome ladder radiators, ceramic wall and floor tiling.
Bedroom Two 16’ x 11’5 With two windows looking out onto front gardens, built in wardrobe and ceiling coving.
En Suite Shower room with shower enclosure and rain head shower, pedestal wash basin and ceramic wall and floor tiling.
Bedroom Three 12’10 x 8’1 with window to rear, ceiling coving and built in wardrobe.
Bedroom Four 9’9 x 7’11 With window to front and ceiling coving.
Bedroom Five 9’ x 11’6 With window to front, ceiling coving and built in wardrobe.
Main Bathroom with matching white suite, including corner shower enclosure with rain head, bath, w/c, pedestal wash basin, ceramic wall and floor tiling.
Airing Cupboard.
Detached Double Garage with light, power and electric heaters, wired for sky tv, two roller shutter garage doors and side door to garden.
Shed with light and power.
Private Mature Gardens, with paved patio, decked sun terrace, lawns, borders and variety of evergreen shrubs and bushes.
Council Tax Band: G
* Entrance Porch, * Reception Hall, *Guest Cloakroom, *Lounge, *Office, *Dining Room *Sitting Room, *Kitchen/Breakfast, *Conservatory, *Utility, *Five Bedrooms, *En suite Bathroom, *En suite Shower Room, *Main Bathroom/WC, *Detached Double Garage, *Private Mature Gardens.
The well proportioned, double glazed and gas centrally heated family residence briefly comprises:
Entrance Porch with ceramic tiled floor and built in cloaks cupboard.
Reception Hall approached through double doors with ceiling coving and ceramic tiled floor.
Guest Cloakroom with pedestal wash basin, w/c, ceramic wall and floor tiling.
Lounge 15’6 x 21’11 max A through room approached through double doors with ceiling coving and two ceiling roses, double doors opening onto the rear patio.
Office 8’8 x 8’2 with ceiling coving and rose and window to front.
Dining Room 13’9” x 9’1” with ceiling cornice and rose, two windows to side with views of the rear gardens.
Sitting Room 10’ x 12’7 Currently used as ground floor bedroom with ceiling coving and window to front.
Kitchen/Breakfast 13’11 x 15’6 With a range of shaker style units including wall and floor cupboards, granite work surfaces and upstands, 1 ½ bowl inset resin sink, integrated dish washer, freestanding Rangemaster cooker with hob and extractor hood above. Tiled splash back and ceramic floor tiling.
Door to:
Conservatory with doors opening onto the gardens.
Utility 7’10 x 6’10 With wall and floor cupboards, worksurfaces, plumbing for washing machine, ceramic floor tiling and door to garden.
On The First Floor
Bedroom One 15’ x 15’6 With two double dormer windows looking out onto the rear gardens.
Dressing Area with built in wardrobes and Velux window.
En Suite Bathroom with shower enclosure and rain head shower, bath, w/c, two pedestal wash basins, chrome ladder radiators, ceramic wall and floor tiling.
Bedroom Two 16’ x 11’5 With two windows looking out onto front gardens, built in wardrobe and ceiling coving.
En Suite Shower room with shower enclosure and rain head shower, pedestal wash basin and ceramic wall and floor tiling.
Bedroom Three 12’10 x 8’1 with window to rear, ceiling coving and built in wardrobe.
Bedroom Four 9’9 x 7’11 With window to front and ceiling coving.
Bedroom Five 9’ x 11’6 With window to front, ceiling coving and built in wardrobe.
Main Bathroom with matching white suite, including corner shower enclosure with rain head, bath, w/c, pedestal wash basin, ceramic wall and floor tiling.
Airing Cupboard.
Detached Double Garage with light, power and electric heaters, wired for sky tv, two roller shutter garage doors and side door to garden.
Shed with light and power.
Private Mature Gardens, with paved patio, decked sun terrace, lawns, borders and variety of evergreen shrubs and bushes.
Council Tax Band: G
Interested in this property?
Council tax
First listed
Over a month agoEnergy Performance Certificate
Middleton Close, Hammerwich
Marketed by
Quantrills - Sutton Coldfield Estate House, 4-6 High Street Sutton Coldfield B72 1XAPlacebuzz mortgage repayment calculator
Monthly repayment
The Est. Mortgage is for a 25 years repayment mortgage based on a 10% deposit and a 5.5% annual interest. It is only intended as a guide. Make sure you obtain accurate figures from your lender before committing to any mortgage. Your home may be repossessed if you do not keep up repayments on a mortgage.
Middleton Close, Hammerwich - Streetview
DISCLAIMER: Property descriptions and related information displayed on this page are marketing materials provided by Quantrills - Sutton Coldfield. Placebuzz does not warrant or accept any responsibility for the accuracy or completeness of the property descriptions or related information provided here and they do not constitute property particulars. Please contact Quantrills - Sutton Coldfield for full details and further information.



















