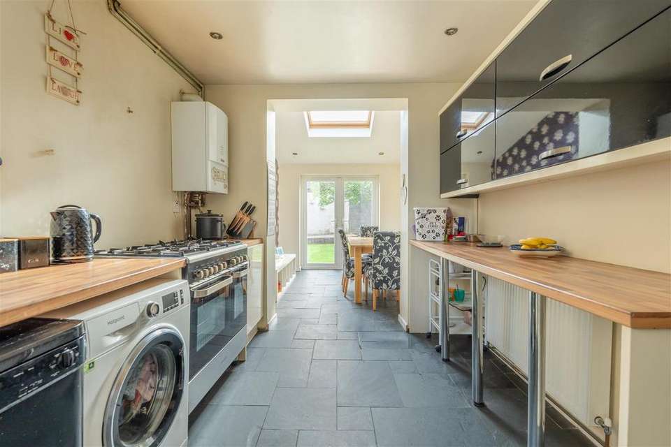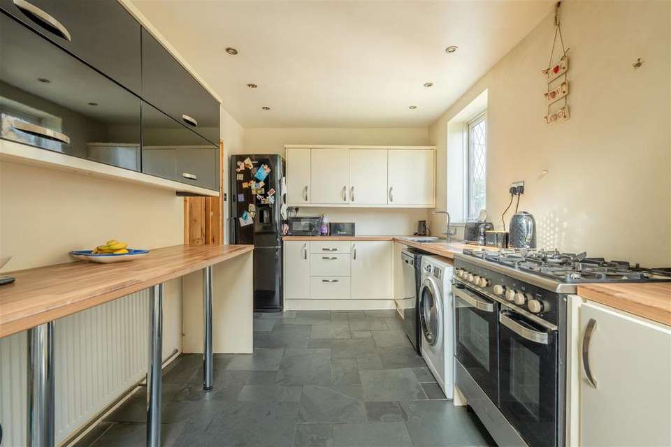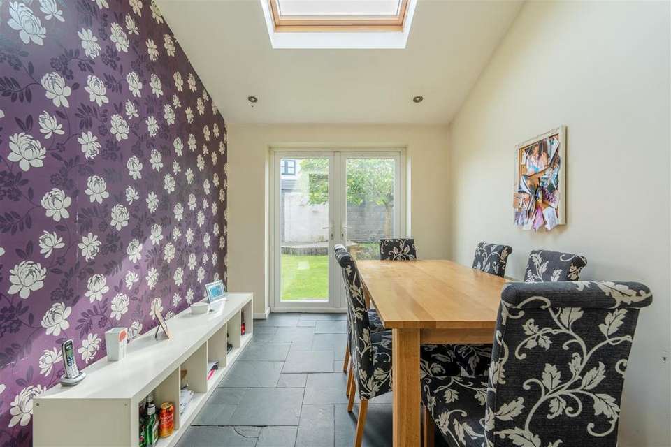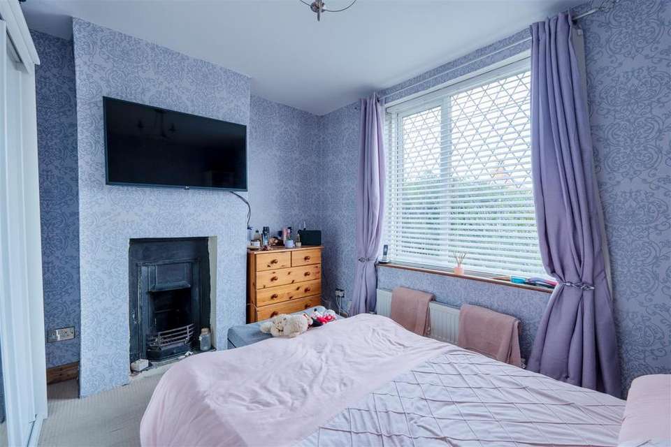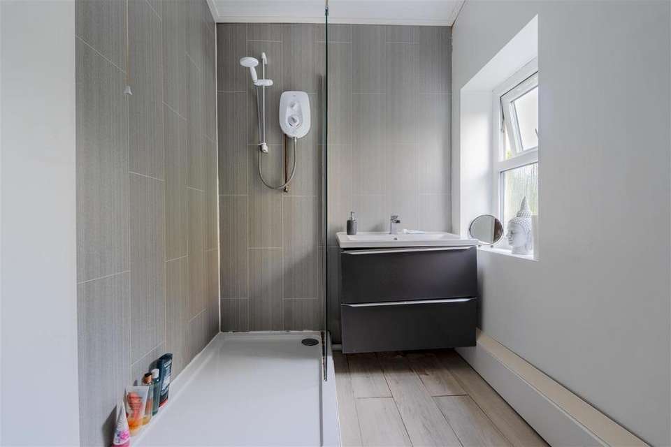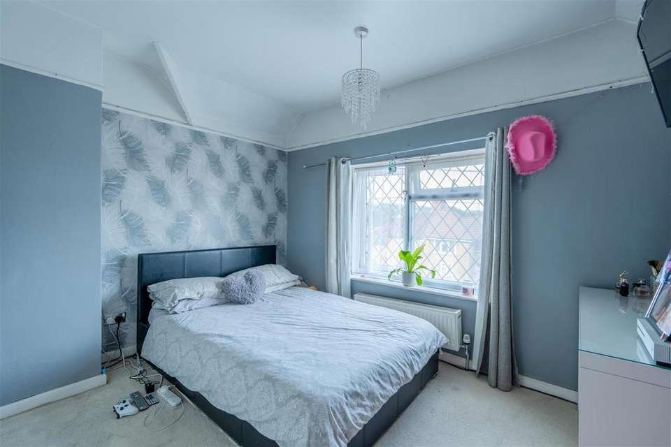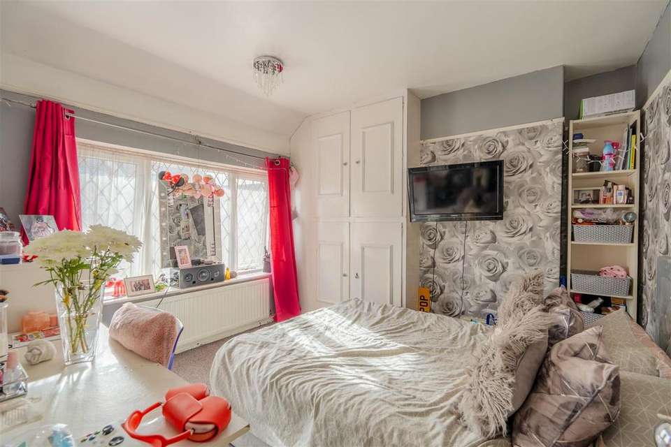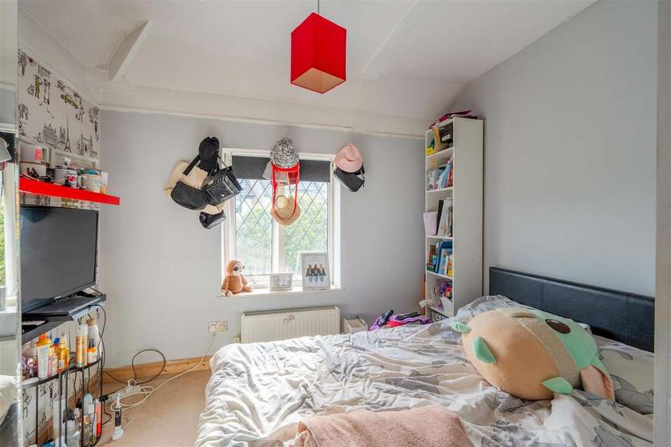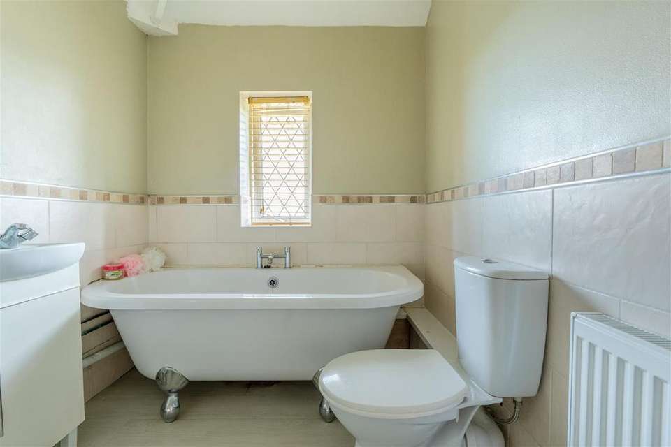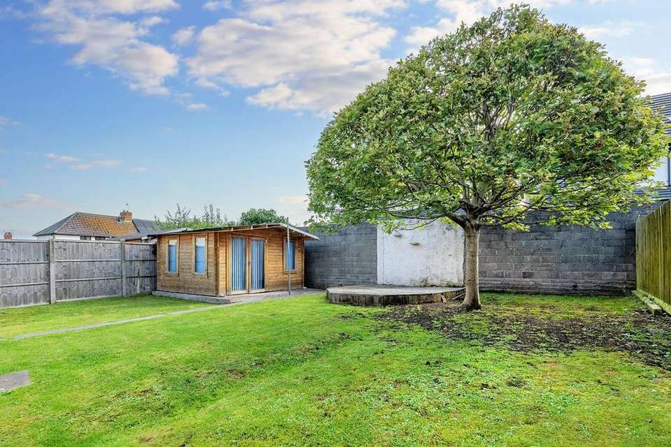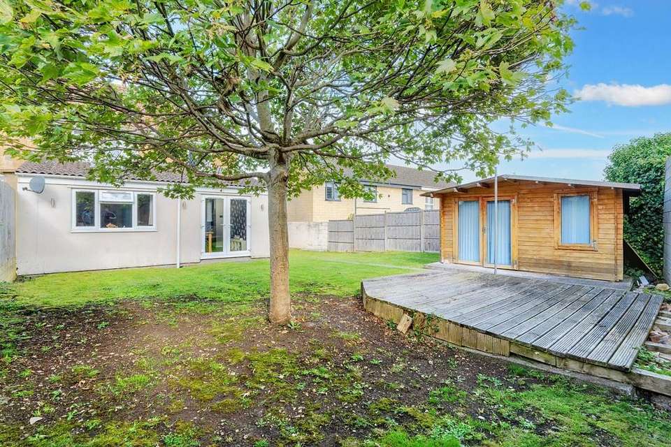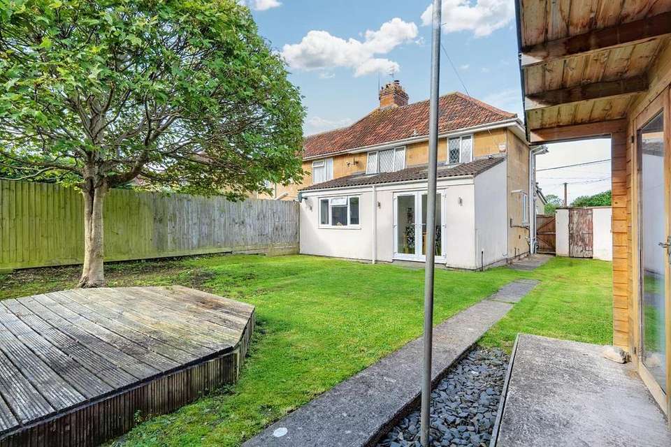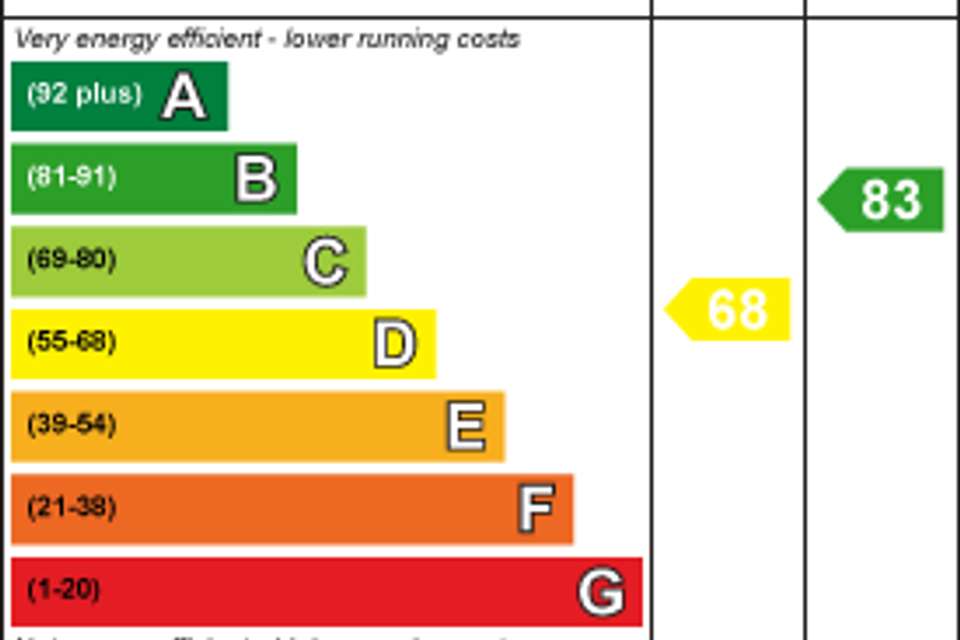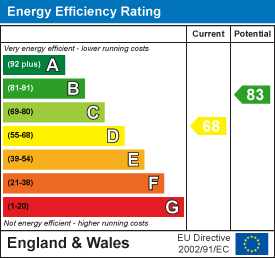4 bedroom semi-detached house for sale
Whitchurch, Bristolsemi-detached house
bedrooms
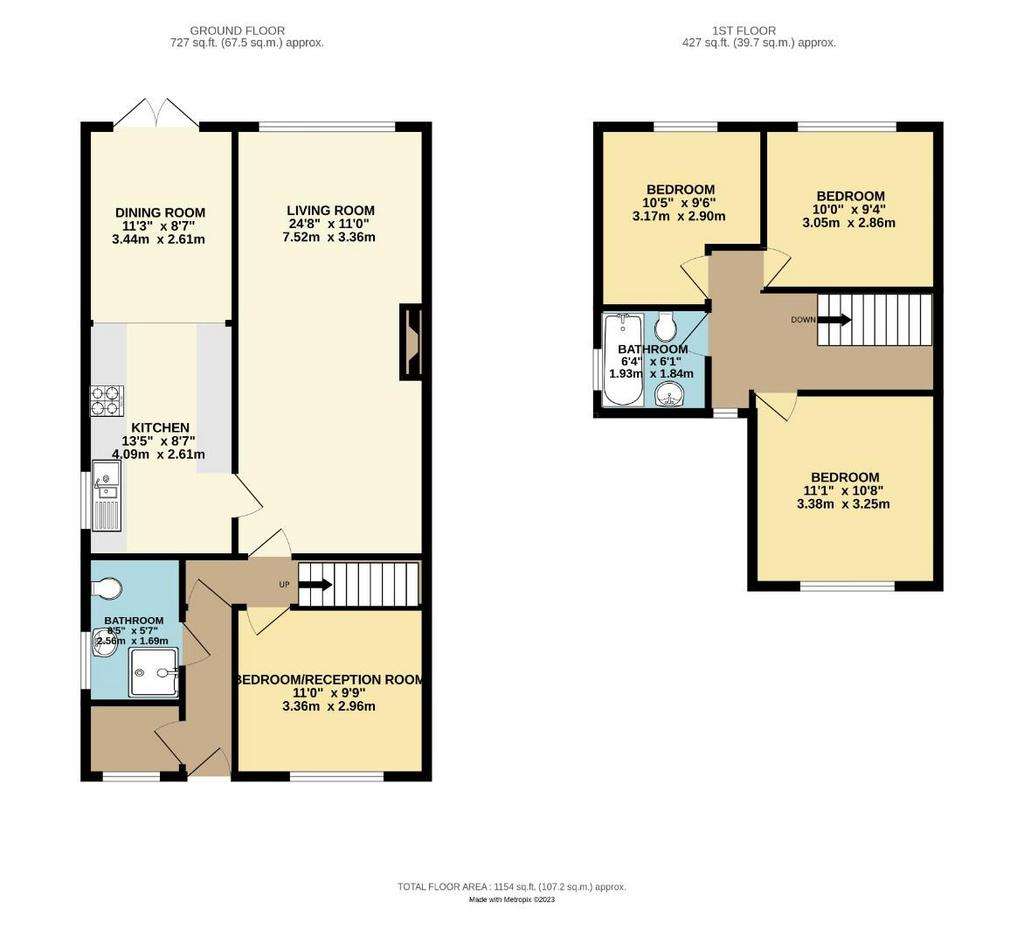
Property photos

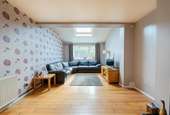

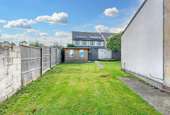
+12
Property description
Perfectly situated for optimal convenience, this extended four bedroom semi detached family home offers quality accommodation throughout. The property briefly comprises: entrance hallway, utility room, shower rom, extended lounge which over looks the rear garden, extended kitchen/diner and reception room/bedroom four. To the first floor are three generous bedrooms and family bathroom. Further complimented by gas fired central heating system, uPVC double glazing, larger then average side and rear gardens, off street parking to the front. Only an internal inspection can fully appreciate all this property has to offer!!
Entrance Hallway - Composite entrance door into hallway, radiator, stairs to first floor
Utility Room - Upvc double glazed window to front elevation
Shower Room - uPVC double glazed window to side elevation, low level W/C, pedestal was hand basin, shower cubical with mixer shower over.
Lounge - uPVC double glazed window to rear elevation and a velux window, John Baines multi fuel, coal and wood log burner, oak wooden floors, radiator, under stairs storage cupboard
Kitchen/ Diner - uPVC french doors to rear elevation, uPVC double glazed window to side elevation, velux window, fitted with a rage of wall and bas units with worktops over incorporating, single drainer sink unit with mixer tap over, five ring range master, breakfast bar, wall mounted combination boiler, space for fridge freezer and plumbing for automatic washing machine and a dishwasher, slate flooring, ceiling spotlights
Bedroom Four/ Third Reception Room - uPVC double glazed window to front, original feature fireplace, radiator
First Floor Landing - uPVC double glazed window to side elevation, loft ladder access which is insulated and an electric light
Bedroom One - uPVC double glazed window to rear elevation, radiator
Bedroom Two - uPVC double glazed window to front elevation, radiator
Bedroom Three - uPVC double glazed window to rear elevation, radiator
Bathroom - uPVC double glazed window to side elevation, free standing wall top bath, shower cubical with mixer shower over, low level W/C, wash hand basin inset withing vanity unit
Outside -
Rear Garden - Boundary enclosed by wooden fencing, larger than average rear garden laid mainly to lawn, access gate to front
Outbuilding - Wooden shed with power
Front Garden - Steps to front door, shingled area providing off street parking
Material Information - Whitchurch - Tenure Type; freehold
Council Tax Banding; b
Footings for a double story extension subject to planning at the rear.
Entrance Hallway - Composite entrance door into hallway, radiator, stairs to first floor
Utility Room - Upvc double glazed window to front elevation
Shower Room - uPVC double glazed window to side elevation, low level W/C, pedestal was hand basin, shower cubical with mixer shower over.
Lounge - uPVC double glazed window to rear elevation and a velux window, John Baines multi fuel, coal and wood log burner, oak wooden floors, radiator, under stairs storage cupboard
Kitchen/ Diner - uPVC french doors to rear elevation, uPVC double glazed window to side elevation, velux window, fitted with a rage of wall and bas units with worktops over incorporating, single drainer sink unit with mixer tap over, five ring range master, breakfast bar, wall mounted combination boiler, space for fridge freezer and plumbing for automatic washing machine and a dishwasher, slate flooring, ceiling spotlights
Bedroom Four/ Third Reception Room - uPVC double glazed window to front, original feature fireplace, radiator
First Floor Landing - uPVC double glazed window to side elevation, loft ladder access which is insulated and an electric light
Bedroom One - uPVC double glazed window to rear elevation, radiator
Bedroom Two - uPVC double glazed window to front elevation, radiator
Bedroom Three - uPVC double glazed window to rear elevation, radiator
Bathroom - uPVC double glazed window to side elevation, free standing wall top bath, shower cubical with mixer shower over, low level W/C, wash hand basin inset withing vanity unit
Outside -
Rear Garden - Boundary enclosed by wooden fencing, larger than average rear garden laid mainly to lawn, access gate to front
Outbuilding - Wooden shed with power
Front Garden - Steps to front door, shingled area providing off street parking
Material Information - Whitchurch - Tenure Type; freehold
Council Tax Banding; b
Footings for a double story extension subject to planning at the rear.
Interested in this property?
Council tax
First listed
2 weeks agoEnergy Performance Certificate
Whitchurch, Bristol
Marketed by
Hunters - Whitchurch 92 Bristol Road, Whitchurch Village Bristol BS14 0PSCall agent on 01275 891444
Placebuzz mortgage repayment calculator
Monthly repayment
The Est. Mortgage is for a 25 years repayment mortgage based on a 10% deposit and a 5.5% annual interest. It is only intended as a guide. Make sure you obtain accurate figures from your lender before committing to any mortgage. Your home may be repossessed if you do not keep up repayments on a mortgage.
Whitchurch, Bristol - Streetview
DISCLAIMER: Property descriptions and related information displayed on this page are marketing materials provided by Hunters - Whitchurch. Placebuzz does not warrant or accept any responsibility for the accuracy or completeness of the property descriptions or related information provided here and they do not constitute property particulars. Please contact Hunters - Whitchurch for full details and further information.



