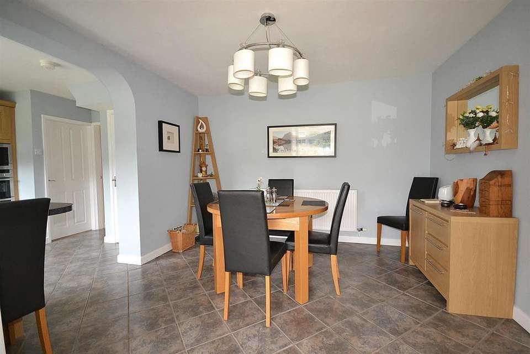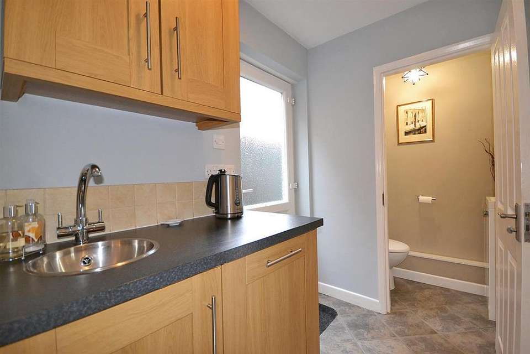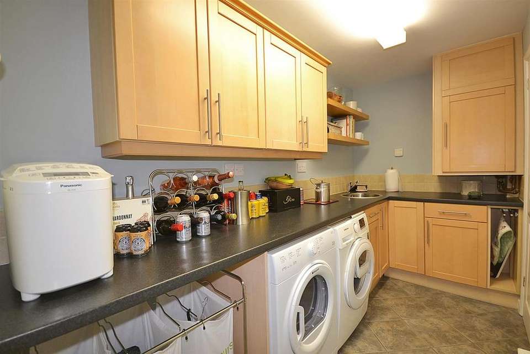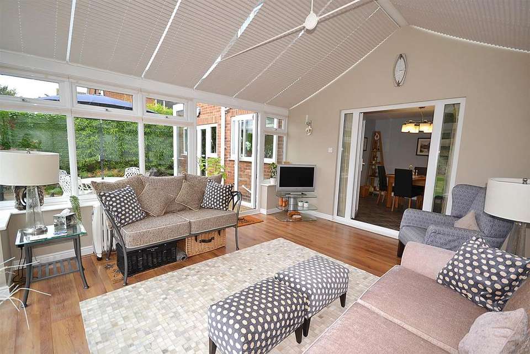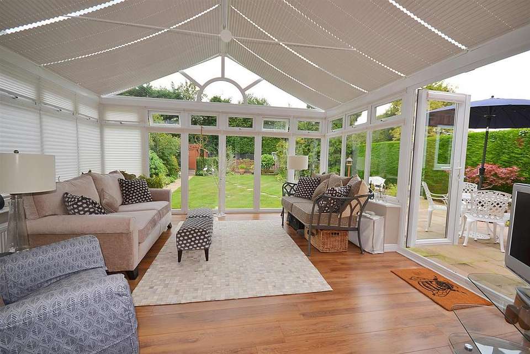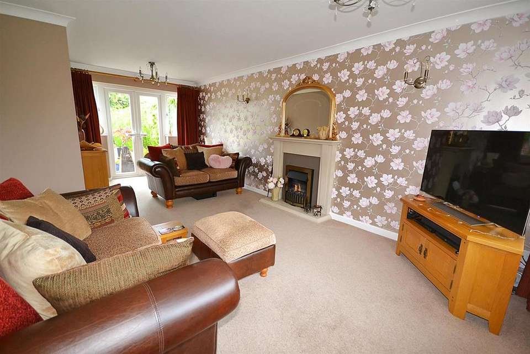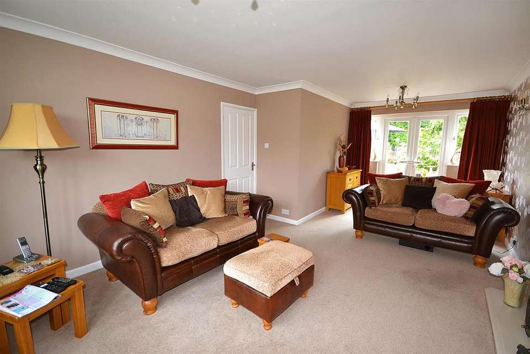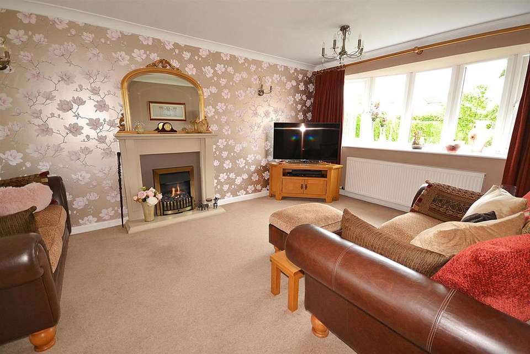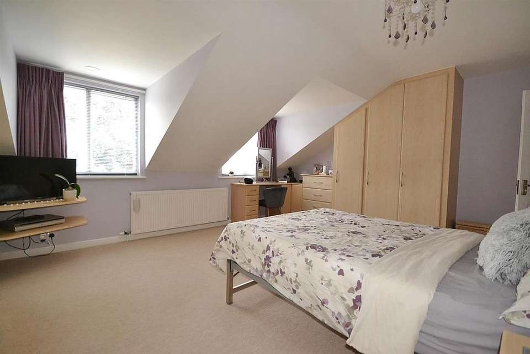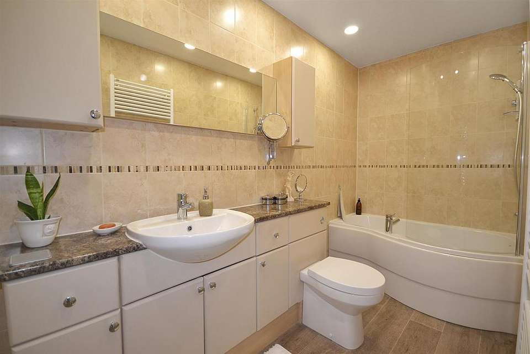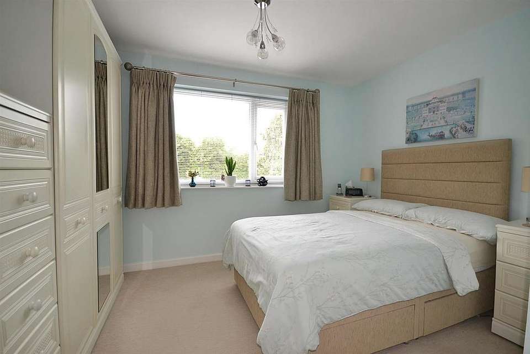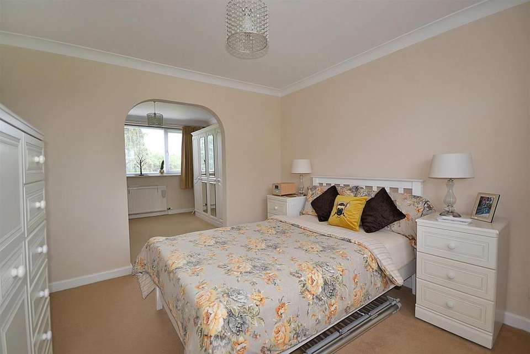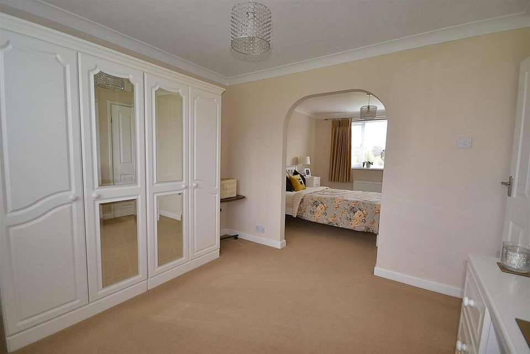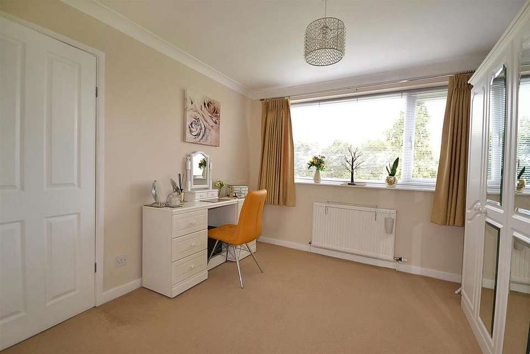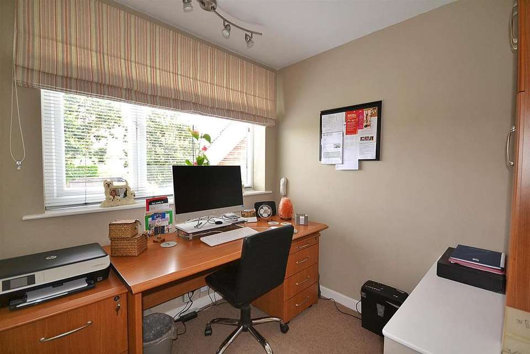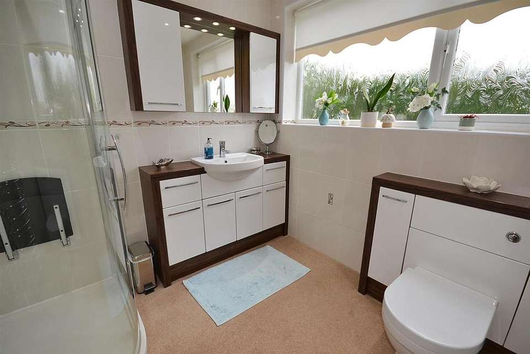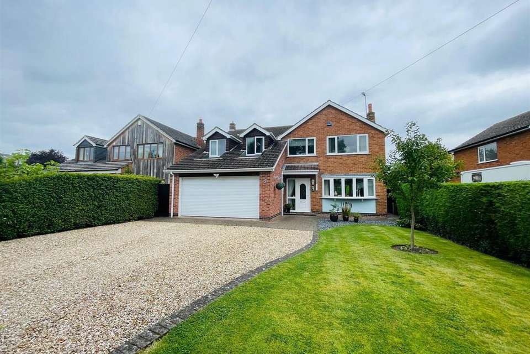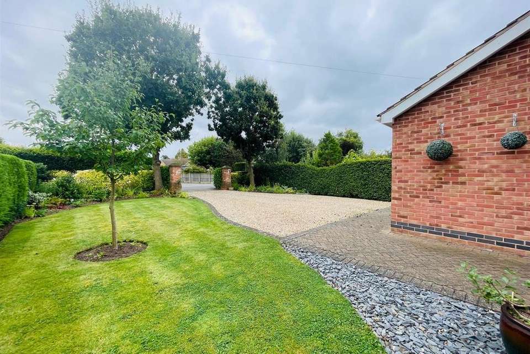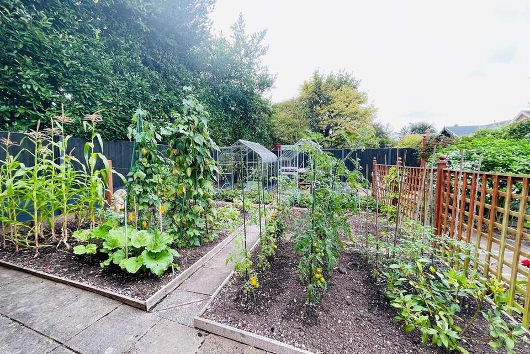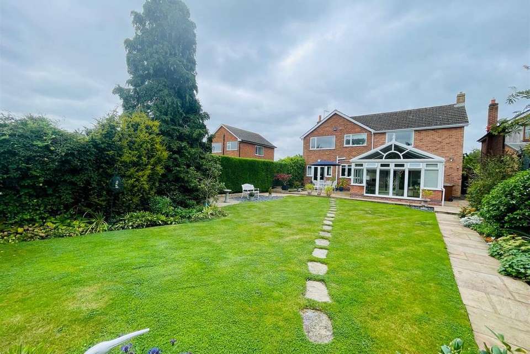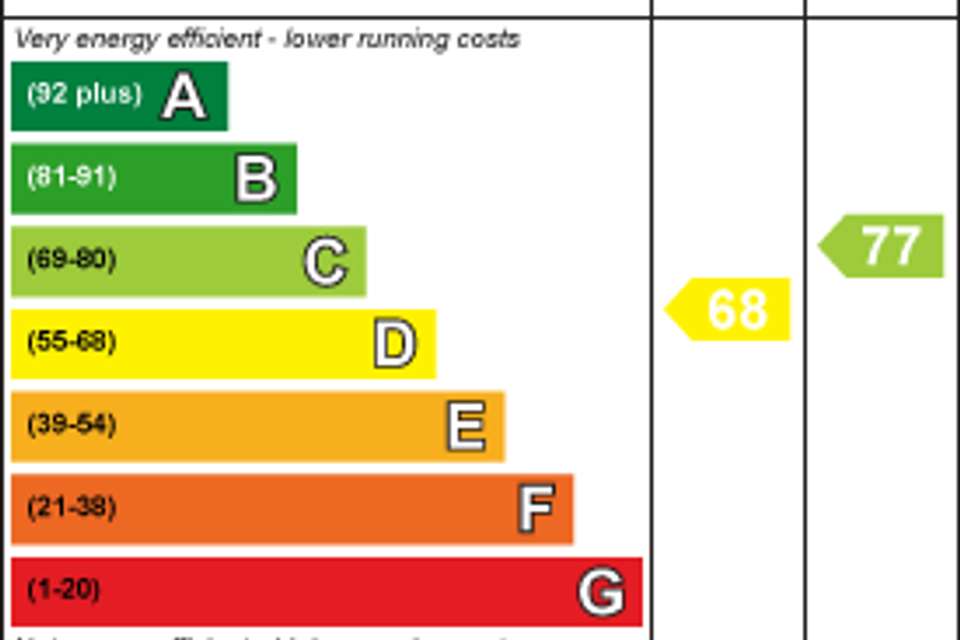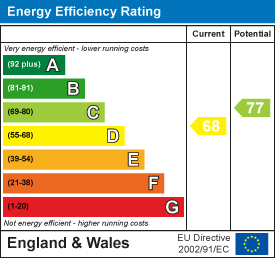5 bedroom detached house for sale
Bleasby, Nottinghamdetached house
bedrooms
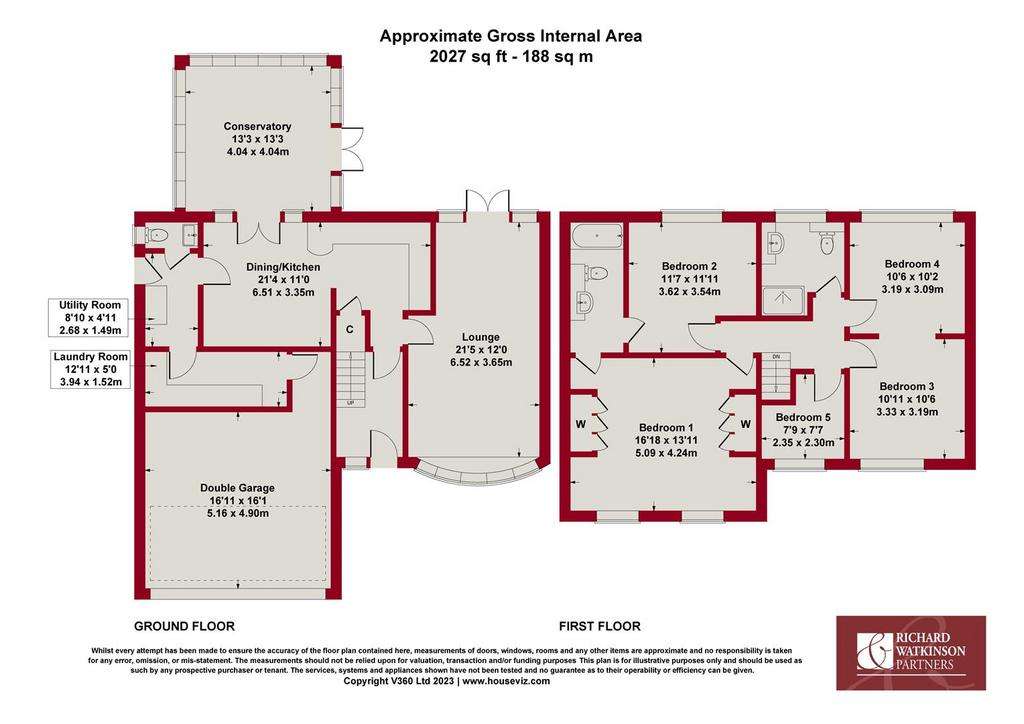
Property photos

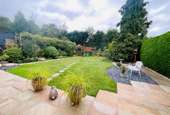
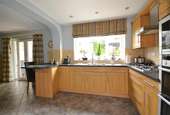
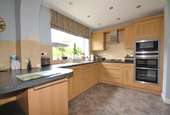
+21
Property description
* DECEPTIVELY SPACIOUS & BEAUTIFULLY APPOINTED HOME * WONDERFUL PLOT APPROACHING 0.2 ACRES * HIGHLY POPULAR VILLAGE SETTING * FANTASTIC RANGE OF FAMILY ORIENTATED ACCOMMODATION * WELCOMING ENTRANCE HALL * SPACIOUS DUAL ASPECT LOUNGE * HEATED CONSERVATORY * SUPERB DINING KITCHEN * USEFUL UTILITY ROOM * SEPARATE LAUNDRY ROOM * GROUND FLOOR W/C * 5 BEDROOMS * BEAUTIFULLY APPOINTED FAMILY SHOWER ROOM * JACK & JILL EN SUITE BATHROOM * GRAVELLED DRIVEWAY AND DOUBLE GARAGE * ATTRACTIVE, MATURE GARDENS * VIEWING IS HIGHLY RECOMMENDED *
A superb opportunity to purchase this deceptively spacious and beautifully appointed home, occupying a wonderful and mature plot approaching 0.2 acres and occupying a highly popular village setting.
The property is immaculately presented throughout and offers a fantastic range of family orientated accommodation including a welcoming entrance hall with quality Amtico flooring, a spacious dual aspect lounge and a wonderful heated conservatory with French doors leading onto the rear gardens. The dining kitchen is an excellent feature of the property, fitted with a comprehensive range of Neff appliances and with plenty of space for dining table and chairs. There is a highly useful utility room, a separate laundry room and a ground floor W/C then to the 1st floor are 5 bedrooms and a beautifully appointed family shower room. 2 of the bedrooms benefit from a Jack & Jill en suite bathroom and bedroom 1 includes a comprehensive range of fitted bedroom furniture.
The property is protected with an intruder alarm system and the electrics were upgraded in 2018 that included hard-wired smoke alarms and heat sensor alarm in the kitchen.
The plot is a particular feature of the property, approaching 0.2 acres in total and including a gravelled driveway to the front of the double garage and attractive, mature gardens to the front and rear, the rear including a generous patio, sweeping lawns, a vegetable garden and a useful range of garden buildings including a shed and 2 greenhouses with power.
Viewing comes highly recommended!
Accommodation - A uPVC double glazed entrance door with a decorative panel and uPVC double glazed panel to the side leads into the entrance hall.
Entrance Hall - A welcoming hallway with coving and spotlights to the ceiling, central heating radiator, Amtico flooring and a staircase rising to the first floor landing with useful understairs storage below.
Dining Kitchen - A superbly appointed dining kitchen fitted with a range of oak effect Shaker style base and wall units with linear edge worktops and an inset stainless steel one and a half bowl single drainer sink with mixer tap. There is tiling for splashbacks, tiled flooring throughout, a useful built-in storage cupboard with shelving and power points. The kitchen is fitted with a comprehensive range of integrated appliances by Neff including a four ring gas hob with a chimney extractor hood over, a built-in double oven with a grill facility and a microwave oven above. A corner carousel, pull-out units, spotlights to the ceiling, a central heating radiator, uPVC double glazed window overlooking the rear garden and a door into the lounge. There is a door to the utility room.
Utility Room - Fitted with a single base unit with oak effect Shaker fronts and a matching wall mounted double unit with linear edge worktop and tiled splashbacks. There is an inset stainless steel sink with mixer tap, an integrated dishwasher by Neff, tiled flooring, central heating radiator, a uPVC double glazed door to the side, space for appliances with a space for a fridge freezer and a door into the ground floor cloakroom plus laundry.
Laundry - A useful space fitted with a range of Shaker style base and wall units with rolled edge worktops and tiled splashbacks. There is an inset stainless steel sink with mixer tap, tiled flooring throughout, central heating radiator, space beneath the worktop for appliances including plumbing for a washing machine, space for a fridge freezer. A door leads into the garage and the Worcester combination boiler (installed 2014) is concealed with one of the wall cabinets.
Ground Floor Cloakroom - Fitted in white with a modern suite including a vanity wash basin with mixer tap, tiled splashback and cupboard below and a concealed cistern toilet. Tiled flooring, uPVC double glazed obscured window to the side aspect.
Conservatory - A fantastic addition across the rear of the property of uPVC and brick construction with a pitched clear glass roof, central heating radiator, uPVC double glazed French doors onto the patio within the rear garden. Laminate flooring, wall lights and ceiling lights. A full set of window blinds and ceiling blinds are included in the sale.
Lounge - A spacious dual aspect reception room with uPVC double glazed bow window to the front aspect, uPVC double glazed French doors leading onto the rear garden, a central heating radiator and coved ceiling. The focal point of the room is an attractive Adam style fireplace with cast stone surround housing a coal effect electric fire.
First Floor Landing - With an access hatch to the roof space with a loft ladder and lighting, coved ceiling, central heating thermostat and doors to bedrooms.
Bedroom One - A large double bedroom with a central heating radiator and a comprehensive range of fitted bedroom furniture including ample wardrobe space, chests of drawers and a dressing table with drawers. There are two uPVC double glazed dormer windows to the front aspect and a door into the Jack and Jill en-suite bathroom.
Jack & Jill En-Suite Bathroom - Superbly fitted with a modern suite in white including a 'P' shaped shower bath with curved shower screen, mixer tap and wall mounted electric Triton Aspirante 9.5kw shower. Fitted furniture by Utopia includes a vanity wash basin with cupboards below and a concealed cistern toilet. Fully tiled walls, automatic spotlights, two shaver points concealed in wall cupboards and extractor fan to the ceiling, white towel radiator and a door into bedroom two.
Bedroom Two - A double bedroom with a central heating radiator and a uPVC double glazed window to the rear aspect.
Bedroom Three & Four - Comprising 2 good sized double bedrooms, both with uPVC double glazed windows and a central heating radiator. The bedrooms are interconnected by an arch and currently used as 1 large bedroom suite and could easily be separated back into two good sized double bedrooms if preferred.
Bedroom Five - Currently used as a home office with a central heating radiator, a uPVC double glazed window to the front aspect and useful built-in storage cupboard with shelving, matching desk and filing cabinet included in the sale.
Main Shower Room - Superbly fitted with a comprehensive range of bathroom furniture including a concealed cistern toilet with white high gloss cupboards to the side, a vanity wash basin with mixer tap and white high gloss cupboards with one shaver point concealed within and drawers plus a vanity mirror with spotlights flanked by further bathroom storage. There is a quadrant shower enclosure with a stone resin tray, glazed screening and mains fed Aqualisia Aspire thermostatic shower. A contemporary chrome towel radiator, fully tiled walls, fold up shower seat, automatic spotlights and an extractor fan to the ceiling plus a uPVC double glazed obscured window to the rear aspect.
Driveway & Garaging - A brick pillared entrance opens onto extensive gravelled driveway parking, edged with block paviors and leading to the attached garage. The garage has an electric roller door, cold water tap, gas and electric meter, a central heating radiator and housing the EV charging unit.
Gardens - The property occupies a delightful and mature plot approaching 0.2 acres, set set back from the road with an attractive shaped lawned frontage and well stocked planted beds and borders. There is side access to the rear garden which is a particular feature of the property, being fully enclosed with a combination of timber fencing and mature hedging, with extensive paved patio areas and pathways, a shaped lawn, well stocked beds and borders and trellising and a pergola leading to the very rear of the garden where there are a number of vegetable beds with an outside tap, a useful timber shed/workshop with power and 2 greenhouses and further timber shed included in the sale.
Council Tax - The property is registered as council tax band D.
Viewings - By appointment with Richard Watkinson & Partners.
A superb opportunity to purchase this deceptively spacious and beautifully appointed home, occupying a wonderful and mature plot approaching 0.2 acres and occupying a highly popular village setting.
The property is immaculately presented throughout and offers a fantastic range of family orientated accommodation including a welcoming entrance hall with quality Amtico flooring, a spacious dual aspect lounge and a wonderful heated conservatory with French doors leading onto the rear gardens. The dining kitchen is an excellent feature of the property, fitted with a comprehensive range of Neff appliances and with plenty of space for dining table and chairs. There is a highly useful utility room, a separate laundry room and a ground floor W/C then to the 1st floor are 5 bedrooms and a beautifully appointed family shower room. 2 of the bedrooms benefit from a Jack & Jill en suite bathroom and bedroom 1 includes a comprehensive range of fitted bedroom furniture.
The property is protected with an intruder alarm system and the electrics were upgraded in 2018 that included hard-wired smoke alarms and heat sensor alarm in the kitchen.
The plot is a particular feature of the property, approaching 0.2 acres in total and including a gravelled driveway to the front of the double garage and attractive, mature gardens to the front and rear, the rear including a generous patio, sweeping lawns, a vegetable garden and a useful range of garden buildings including a shed and 2 greenhouses with power.
Viewing comes highly recommended!
Accommodation - A uPVC double glazed entrance door with a decorative panel and uPVC double glazed panel to the side leads into the entrance hall.
Entrance Hall - A welcoming hallway with coving and spotlights to the ceiling, central heating radiator, Amtico flooring and a staircase rising to the first floor landing with useful understairs storage below.
Dining Kitchen - A superbly appointed dining kitchen fitted with a range of oak effect Shaker style base and wall units with linear edge worktops and an inset stainless steel one and a half bowl single drainer sink with mixer tap. There is tiling for splashbacks, tiled flooring throughout, a useful built-in storage cupboard with shelving and power points. The kitchen is fitted with a comprehensive range of integrated appliances by Neff including a four ring gas hob with a chimney extractor hood over, a built-in double oven with a grill facility and a microwave oven above. A corner carousel, pull-out units, spotlights to the ceiling, a central heating radiator, uPVC double glazed window overlooking the rear garden and a door into the lounge. There is a door to the utility room.
Utility Room - Fitted with a single base unit with oak effect Shaker fronts and a matching wall mounted double unit with linear edge worktop and tiled splashbacks. There is an inset stainless steel sink with mixer tap, an integrated dishwasher by Neff, tiled flooring, central heating radiator, a uPVC double glazed door to the side, space for appliances with a space for a fridge freezer and a door into the ground floor cloakroom plus laundry.
Laundry - A useful space fitted with a range of Shaker style base and wall units with rolled edge worktops and tiled splashbacks. There is an inset stainless steel sink with mixer tap, tiled flooring throughout, central heating radiator, space beneath the worktop for appliances including plumbing for a washing machine, space for a fridge freezer. A door leads into the garage and the Worcester combination boiler (installed 2014) is concealed with one of the wall cabinets.
Ground Floor Cloakroom - Fitted in white with a modern suite including a vanity wash basin with mixer tap, tiled splashback and cupboard below and a concealed cistern toilet. Tiled flooring, uPVC double glazed obscured window to the side aspect.
Conservatory - A fantastic addition across the rear of the property of uPVC and brick construction with a pitched clear glass roof, central heating radiator, uPVC double glazed French doors onto the patio within the rear garden. Laminate flooring, wall lights and ceiling lights. A full set of window blinds and ceiling blinds are included in the sale.
Lounge - A spacious dual aspect reception room with uPVC double glazed bow window to the front aspect, uPVC double glazed French doors leading onto the rear garden, a central heating radiator and coved ceiling. The focal point of the room is an attractive Adam style fireplace with cast stone surround housing a coal effect electric fire.
First Floor Landing - With an access hatch to the roof space with a loft ladder and lighting, coved ceiling, central heating thermostat and doors to bedrooms.
Bedroom One - A large double bedroom with a central heating radiator and a comprehensive range of fitted bedroom furniture including ample wardrobe space, chests of drawers and a dressing table with drawers. There are two uPVC double glazed dormer windows to the front aspect and a door into the Jack and Jill en-suite bathroom.
Jack & Jill En-Suite Bathroom - Superbly fitted with a modern suite in white including a 'P' shaped shower bath with curved shower screen, mixer tap and wall mounted electric Triton Aspirante 9.5kw shower. Fitted furniture by Utopia includes a vanity wash basin with cupboards below and a concealed cistern toilet. Fully tiled walls, automatic spotlights, two shaver points concealed in wall cupboards and extractor fan to the ceiling, white towel radiator and a door into bedroom two.
Bedroom Two - A double bedroom with a central heating radiator and a uPVC double glazed window to the rear aspect.
Bedroom Three & Four - Comprising 2 good sized double bedrooms, both with uPVC double glazed windows and a central heating radiator. The bedrooms are interconnected by an arch and currently used as 1 large bedroom suite and could easily be separated back into two good sized double bedrooms if preferred.
Bedroom Five - Currently used as a home office with a central heating radiator, a uPVC double glazed window to the front aspect and useful built-in storage cupboard with shelving, matching desk and filing cabinet included in the sale.
Main Shower Room - Superbly fitted with a comprehensive range of bathroom furniture including a concealed cistern toilet with white high gloss cupboards to the side, a vanity wash basin with mixer tap and white high gloss cupboards with one shaver point concealed within and drawers plus a vanity mirror with spotlights flanked by further bathroom storage. There is a quadrant shower enclosure with a stone resin tray, glazed screening and mains fed Aqualisia Aspire thermostatic shower. A contemporary chrome towel radiator, fully tiled walls, fold up shower seat, automatic spotlights and an extractor fan to the ceiling plus a uPVC double glazed obscured window to the rear aspect.
Driveway & Garaging - A brick pillared entrance opens onto extensive gravelled driveway parking, edged with block paviors and leading to the attached garage. The garage has an electric roller door, cold water tap, gas and electric meter, a central heating radiator and housing the EV charging unit.
Gardens - The property occupies a delightful and mature plot approaching 0.2 acres, set set back from the road with an attractive shaped lawned frontage and well stocked planted beds and borders. There is side access to the rear garden which is a particular feature of the property, being fully enclosed with a combination of timber fencing and mature hedging, with extensive paved patio areas and pathways, a shaped lawn, well stocked beds and borders and trellising and a pergola leading to the very rear of the garden where there are a number of vegetable beds with an outside tap, a useful timber shed/workshop with power and 2 greenhouses and further timber shed included in the sale.
Council Tax - The property is registered as council tax band D.
Viewings - By appointment with Richard Watkinson & Partners.
Interested in this property?
Council tax
First listed
Over a month agoEnergy Performance Certificate
Bleasby, Nottingham
Marketed by
Richard Watkinson & Partners - Southwell 17 Market Place Southwell NG25 0HEPlacebuzz mortgage repayment calculator
Monthly repayment
The Est. Mortgage is for a 25 years repayment mortgage based on a 10% deposit and a 5.5% annual interest. It is only intended as a guide. Make sure you obtain accurate figures from your lender before committing to any mortgage. Your home may be repossessed if you do not keep up repayments on a mortgage.
Bleasby, Nottingham - Streetview
DISCLAIMER: Property descriptions and related information displayed on this page are marketing materials provided by Richard Watkinson & Partners - Southwell. Placebuzz does not warrant or accept any responsibility for the accuracy or completeness of the property descriptions or related information provided here and they do not constitute property particulars. Please contact Richard Watkinson & Partners - Southwell for full details and further information.





