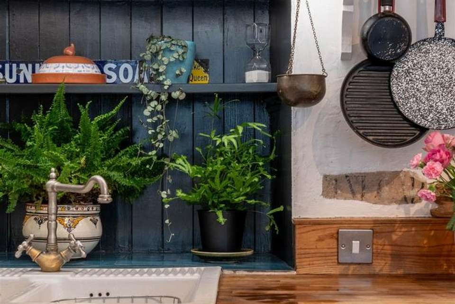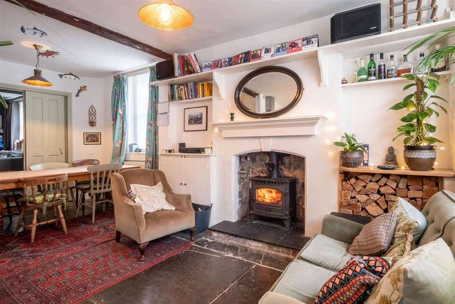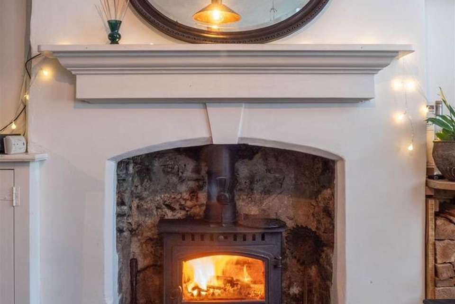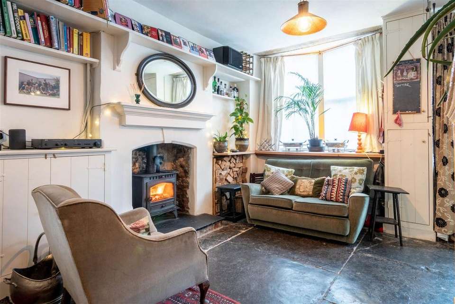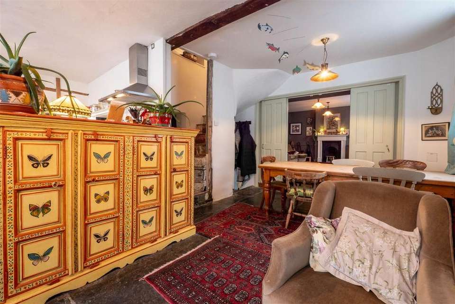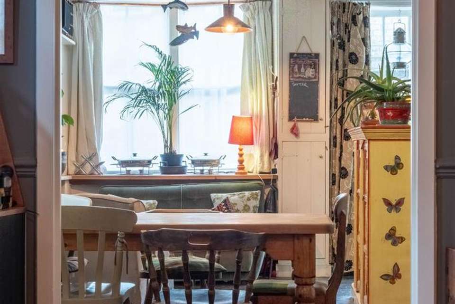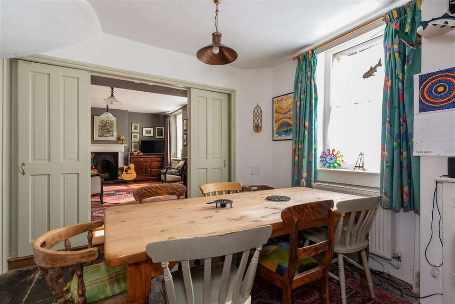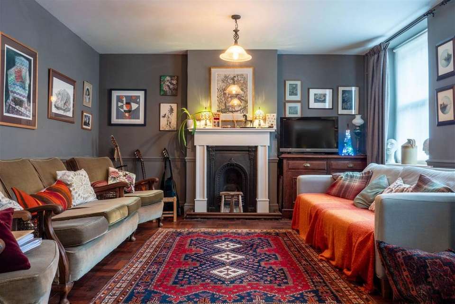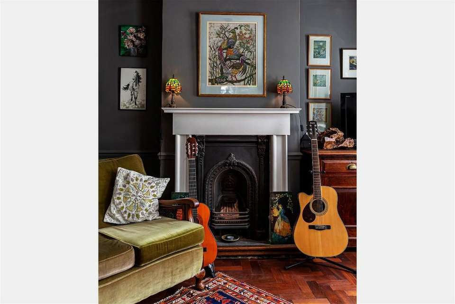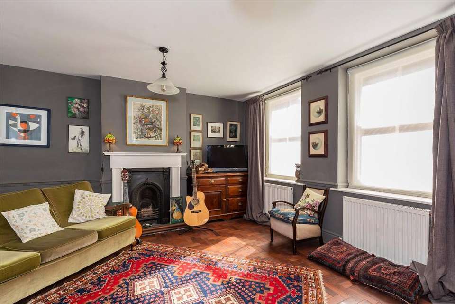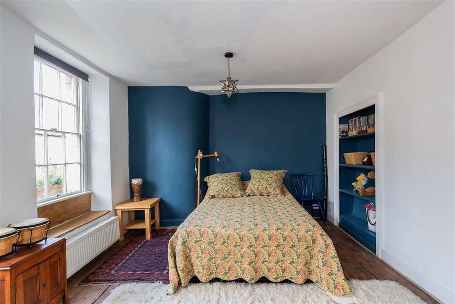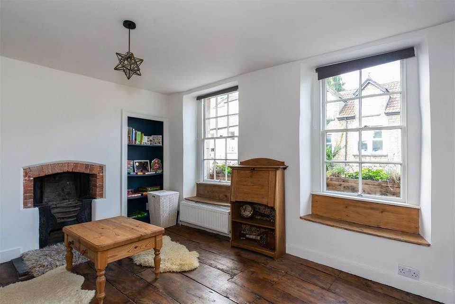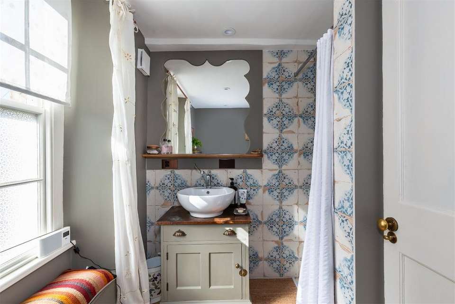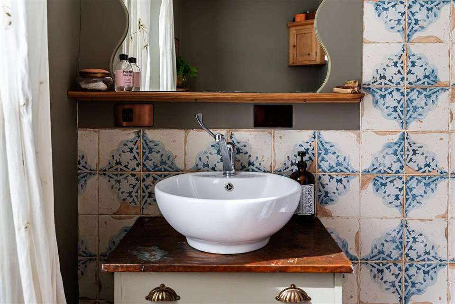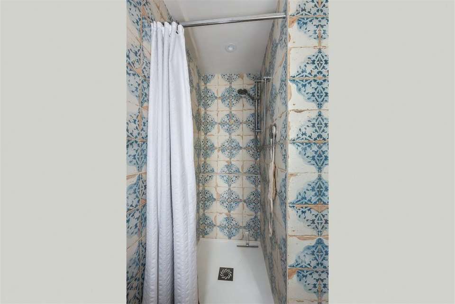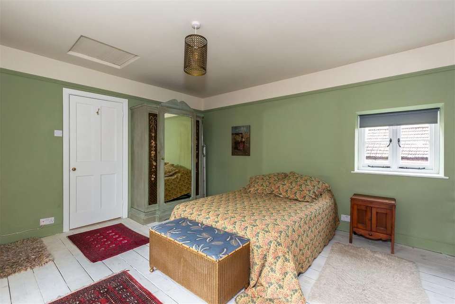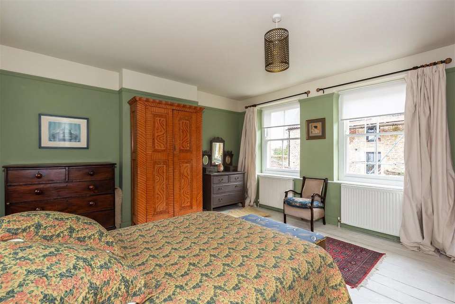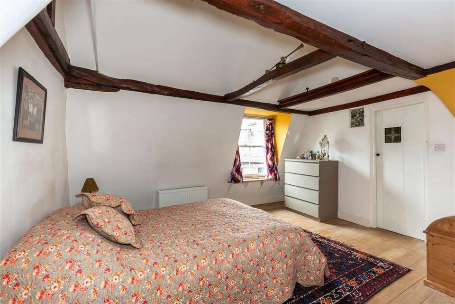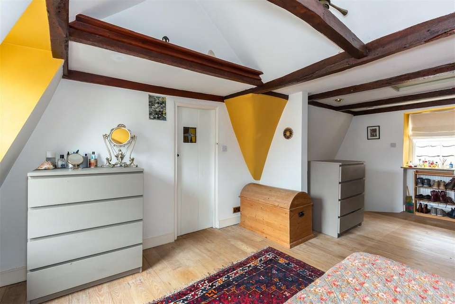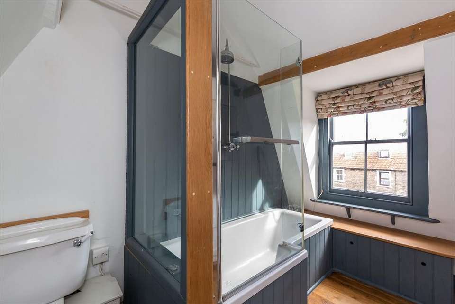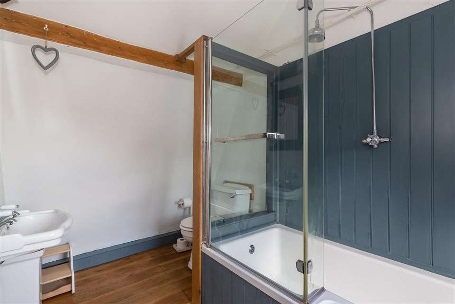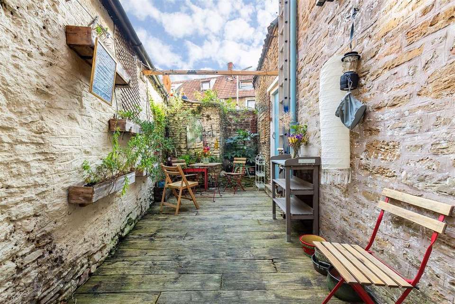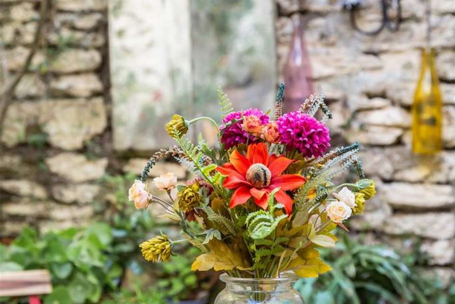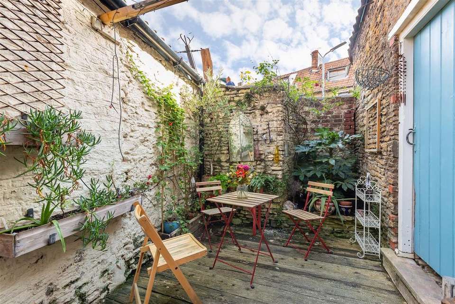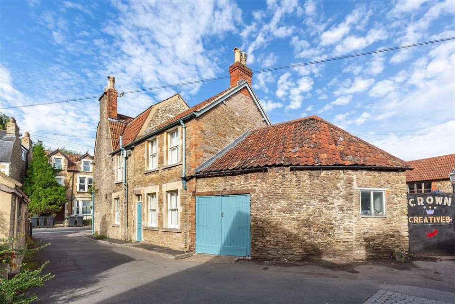3 bedroom semi-detached house for sale
Keyford, Fromesemi-detached house
bedrooms
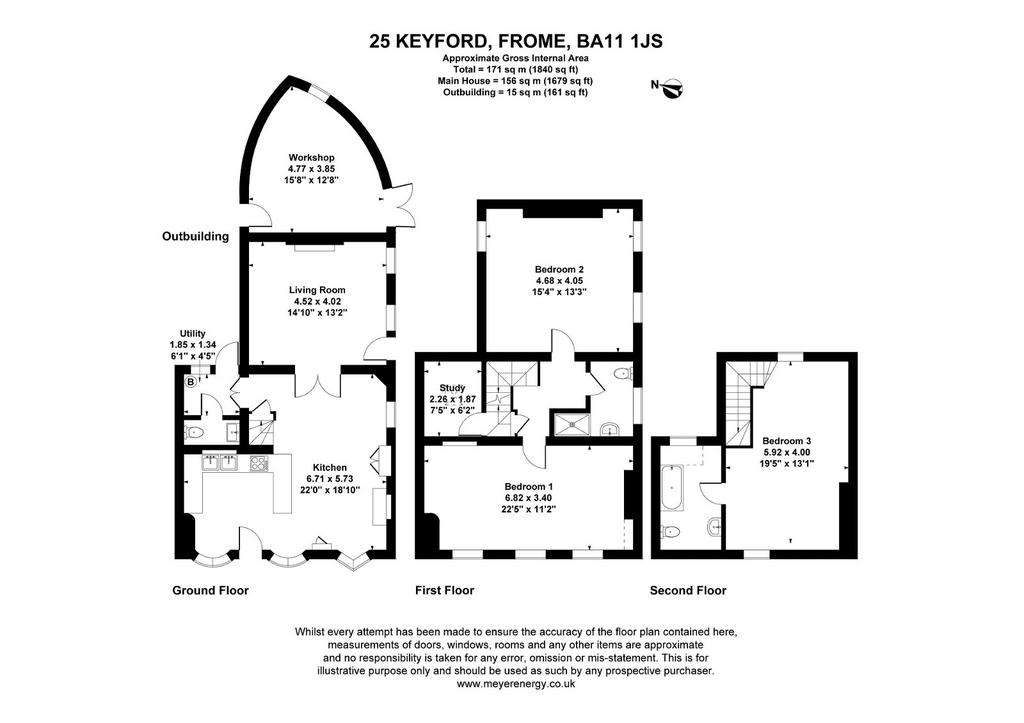
Property photos

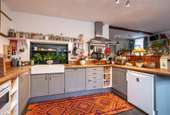
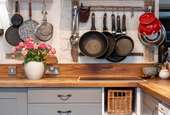
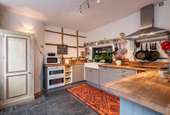
+26
Property description
A charming Grade II* listed property located in the heart of Keyford, featuring three spacious double bedrooms, an open-plan living area, a courtyard garden, and a workshop, all conveniently located within walking distance of town. This property is offered with no onward chain.
This special Keyford home has a fascinating history as a former apothecary shop, with the original Georgian bow windows still in place and allowing for light to pour into the kitchen. Smartly fitted floor units are fitted with a solid wooden worktop. A double Belfast sink sits centrally with an integrated dishwasher on the right hand side. There is space for an under the counter fridge opposite the fitted oven. The extra-large flagstone floor leads to a comfortable sitting and dining area, which features a central fireplace with a wood burner. The dining area is spacious enough to accommodate a large dining table. From there, wedding doors lead to the living room, which boasts original mahogany parquet flooring, a feature fireplace, and two sash windows with a door that opens onto Crown Gardens. The property also includes a small utility room and a WC.
The property has two large bedrooms and a shower room on the first floor. The master bedroom is located at the front of the house and runs the full width of the property. It's a large and bright room with three sash windows, restored wide plank elm boards, and a Georgian feature fireplace. The second double bedroom is situated at the rear of the property and has two sash windows with a view overlooking Crown Gardens. The shower room has recently been renovated and includes a walk-in shower and underfloor heating.On the top floor, there is a small room (1.8 x 2.2m) with a roof light. It's ideal for use as a dressing room or study. The second floor is spacious enough to create a bed/sitting room and has an ensuite bathroom with an over-the-bath shower and a white suite.The property has a walled courtyard at the back, which is perfect for alfresco dining. Off the courtyard, there is a workshop with a vaulted ceiling, power, and access via double doors to Crown Gardens.Keyford is in a great location within walking distance to the independent shops, cafes, and restaurants of Catherine Hill and the town beyond. The property is also within walking distance to Frome train station, which offers an eclectic mix of eateries and an art gallery.The property is Council Tax Band B, Grade II* Listed, and has mains electricity, gas, water, and drainage services.
This special Keyford home has a fascinating history as a former apothecary shop, with the original Georgian bow windows still in place and allowing for light to pour into the kitchen. Smartly fitted floor units are fitted with a solid wooden worktop. A double Belfast sink sits centrally with an integrated dishwasher on the right hand side. There is space for an under the counter fridge opposite the fitted oven. The extra-large flagstone floor leads to a comfortable sitting and dining area, which features a central fireplace with a wood burner. The dining area is spacious enough to accommodate a large dining table. From there, wedding doors lead to the living room, which boasts original mahogany parquet flooring, a feature fireplace, and two sash windows with a door that opens onto Crown Gardens. The property also includes a small utility room and a WC.
The property has two large bedrooms and a shower room on the first floor. The master bedroom is located at the front of the house and runs the full width of the property. It's a large and bright room with three sash windows, restored wide plank elm boards, and a Georgian feature fireplace. The second double bedroom is situated at the rear of the property and has two sash windows with a view overlooking Crown Gardens. The shower room has recently been renovated and includes a walk-in shower and underfloor heating.On the top floor, there is a small room (1.8 x 2.2m) with a roof light. It's ideal for use as a dressing room or study. The second floor is spacious enough to create a bed/sitting room and has an ensuite bathroom with an over-the-bath shower and a white suite.The property has a walled courtyard at the back, which is perfect for alfresco dining. Off the courtyard, there is a workshop with a vaulted ceiling, power, and access via double doors to Crown Gardens.Keyford is in a great location within walking distance to the independent shops, cafes, and restaurants of Catherine Hill and the town beyond. The property is also within walking distance to Frome train station, which offers an eclectic mix of eateries and an art gallery.The property is Council Tax Band B, Grade II* Listed, and has mains electricity, gas, water, and drainage services.
Council tax
First listed
Over a month agoKeyford, Frome
Placebuzz mortgage repayment calculator
Monthly repayment
The Est. Mortgage is for a 25 years repayment mortgage based on a 10% deposit and a 5.5% annual interest. It is only intended as a guide. Make sure you obtain accurate figures from your lender before committing to any mortgage. Your home may be repossessed if you do not keep up repayments on a mortgage.
Keyford, Frome - Streetview
DISCLAIMER: Property descriptions and related information displayed on this page are marketing materials provided by Hunter French - Frome. Placebuzz does not warrant or accept any responsibility for the accuracy or completeness of the property descriptions or related information provided here and they do not constitute property particulars. Please contact Hunter French - Frome for full details and further information.





