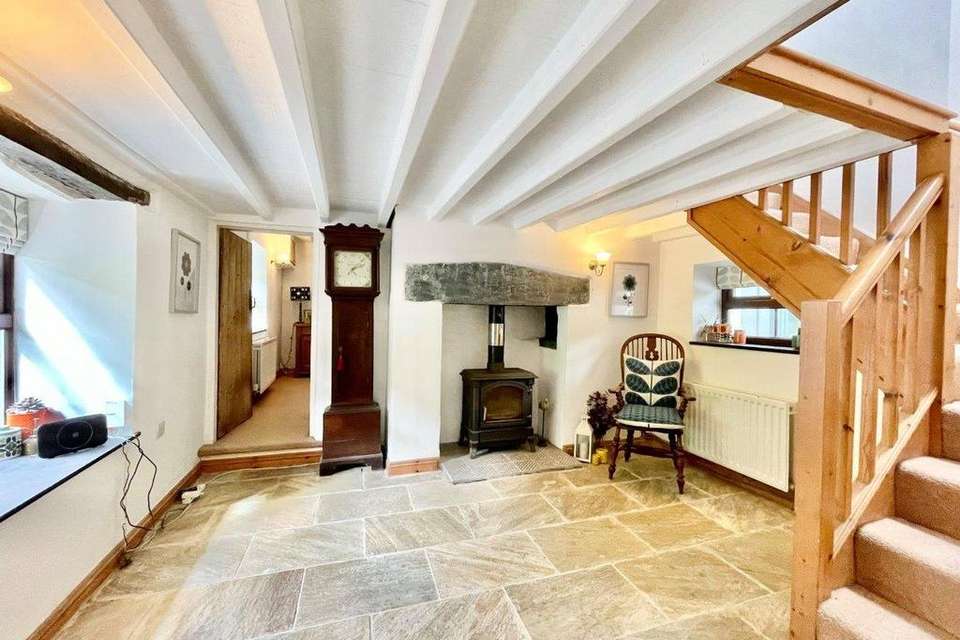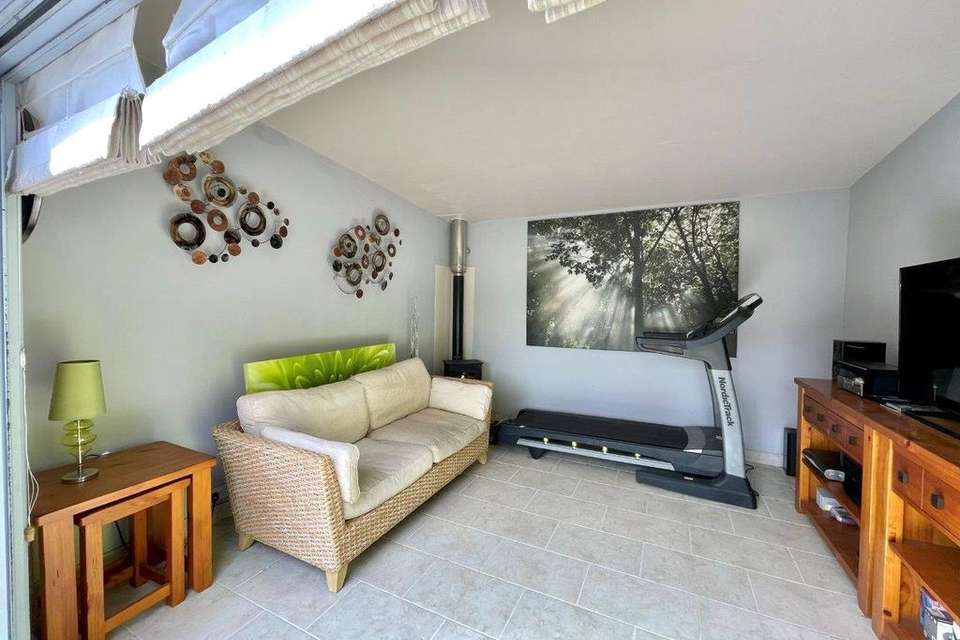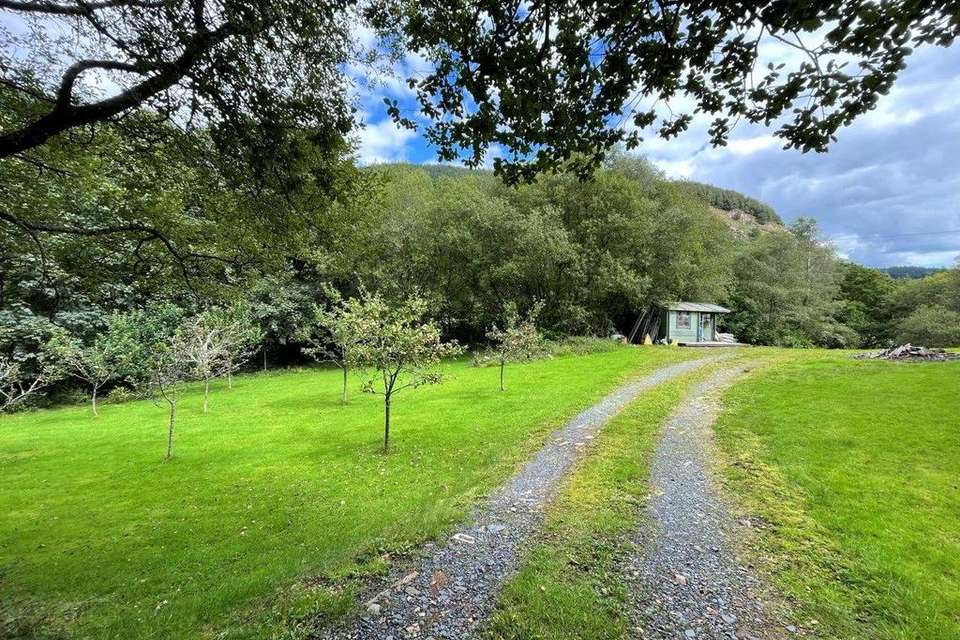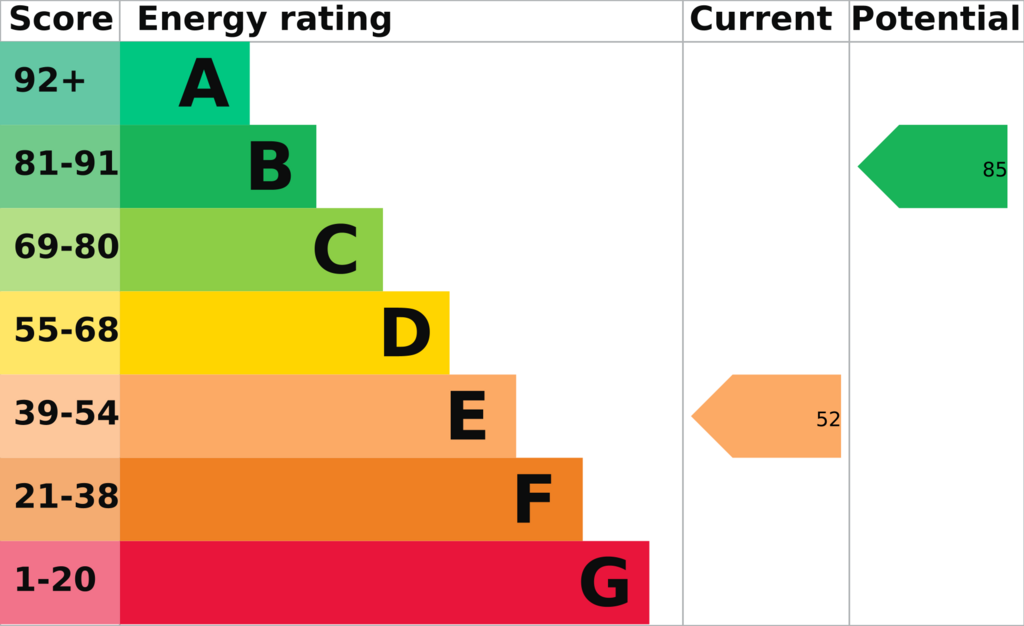4 bedroom detached house for sale
Gwynedd, SY20detached house
bedrooms
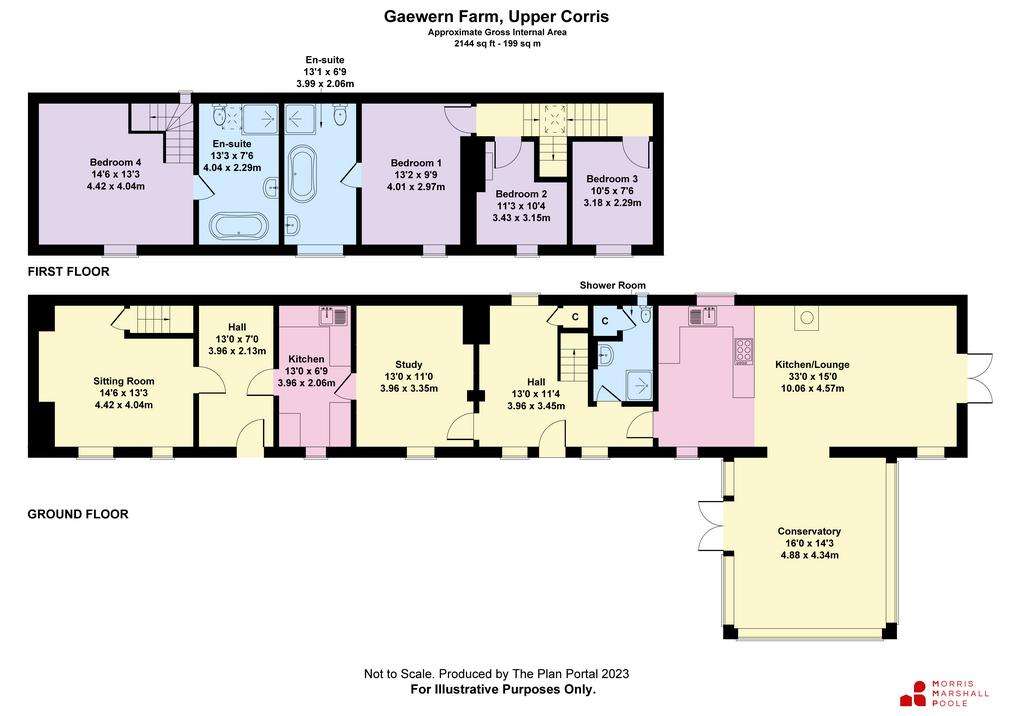
Property photos




+25
Property description
Gaewern Farm is situated in an unspoilt rural location just outside the hamlet of Upper Corris, itself situated about 7 miles north of Machynlleth on the road leading over to Talyllyn Lake, Cadair Idris and then through to attractive beaches on Cardigan Bay. The property enjoys absolutely stunning views of the valley and was originally a short terrace of 3 farm cottages which now offer a substantial 4 bedroom extended detached home with excellent conservatory to take advantage of the rural views. The property is offered with around 10 acres of gardens, pastureland and woodland, all enclosed within a ring fence. The property is approached over its own gravelled driveway which leads alongside the woodland and the upper part of the pastureland and then down into a wide turning and parking area with extensive lawn and views across the pastureland.
The sale of the property offers a unique opportunity to acquire a well maintained family home in an unspoilt rural location offering swift access to the coast and to market towns of Machynlleth and Dolgellau.
The accommodation briefly comprises:
Ground Floor:
Entrance Porch to Hallway with tiled floor, cast iron stove, double radiator, exposed beam ceiling and stairs leading off. Inner Hallway with tiled floor and radiator. Shower Room with heated towel rail, pedestal wash basin, low level WC, corner shower cubicle and large built-in storage cupboard. Lounge & Kitchen Area (33’ x 15’) fully fitted shaker style kitchen finished in a pale coffee colour, granite worksurfaces and inset Rangemaster cooker, Belfast sink, pin lighting to floor, vaulted ceiling, cast iron stove, 2 double radiators, 2 windows and pair of French doors leading out to patio and the valley views. Wide opening to Conservatory (16’ x 14’3) fully glazed to 3 walls with glass roof, French doors leading out to garden and parking area, tiled floor. From the Hall to Study (13’ x 11’) double radiator, cast iron stove inset to inglenook, exposed beam ceiling. Kitchen 2 (13’ x 6’9) single drainer stainless steel sink unit, tiled floor, range of pine base cupboards to 2 walls, plumbing for automatic washing machine, oil fired central heating boiler, exposed beam ceiling, double radiator.
Annexe Hallway, tiled floor, exposed beam ceiling, double radiator. Sitting Room (14’6 x 13’3 max) tiled floor, 2 windows, stairs leading off, deep inglenook with cast iron stove and bread oven. Stairs to Bedroom 4 (14’6 x 13’3 max), double radiator, 2 windows, vaulted ceiling. En-suite (13’3 x 7’6) freestanding bath, dual radiator and towel rail, tiled floor, dual shower cubicle with thermostatic shower, velux roof light, pedestal wash basin, low level WC.
Main House First Floor:
Landing leading to Bedroom 1 (13’2 x 9’9) exposed beam ceiling. En-suite Bathroom (13’1 x 6’9) dual radiator and towel rail, vanity wash basin, freestanding bath, corner shower cubicle, low level WC, tiled floor, exposed beam ceiling. Bedroom 2 (11’3 x 10’4 max) double radiator. Bedroom 3 (10’5 x 7’6) double radiator.
The property is approached from the main A487 via a gravelled and stoned driveway which leads directly to the property. To the left of the driveway is the first paddock area which is neatly maintained and has a small recently planted orchard, former Summerhouse and grassed amenity area. To the other side of the lane is part of the woodland which comprises mainly deciduous trees. The lane then continues down into a wide turning and parking area which again is fully gravelled and has a stone built Amenity Store and Log Store. Lawned garden to the front with views over the remaining paddock land and up towards an area of woodland. To the side of the Conservatory is the main aspect over the Upper Corris valley, which is a very attractive setting with it being mainly out to woodland and pastureland and interspersed with pretty little white cottages. To the rear of the property is a slated patio leading up to a timber sun deck on two levels which includes a hot tub area and raised swimming pool with small filtration shed to the rear. Attached Leisure Room with cast iron woodburner and fold back French doors.
The sale of the property offers a unique opportunity to acquire a well maintained family home in an unspoilt rural location offering swift access to the coast and to market towns of Machynlleth and Dolgellau.
The accommodation briefly comprises:
Ground Floor:
Entrance Porch to Hallway with tiled floor, cast iron stove, double radiator, exposed beam ceiling and stairs leading off. Inner Hallway with tiled floor and radiator. Shower Room with heated towel rail, pedestal wash basin, low level WC, corner shower cubicle and large built-in storage cupboard. Lounge & Kitchen Area (33’ x 15’) fully fitted shaker style kitchen finished in a pale coffee colour, granite worksurfaces and inset Rangemaster cooker, Belfast sink, pin lighting to floor, vaulted ceiling, cast iron stove, 2 double radiators, 2 windows and pair of French doors leading out to patio and the valley views. Wide opening to Conservatory (16’ x 14’3) fully glazed to 3 walls with glass roof, French doors leading out to garden and parking area, tiled floor. From the Hall to Study (13’ x 11’) double radiator, cast iron stove inset to inglenook, exposed beam ceiling. Kitchen 2 (13’ x 6’9) single drainer stainless steel sink unit, tiled floor, range of pine base cupboards to 2 walls, plumbing for automatic washing machine, oil fired central heating boiler, exposed beam ceiling, double radiator.
Annexe Hallway, tiled floor, exposed beam ceiling, double radiator. Sitting Room (14’6 x 13’3 max) tiled floor, 2 windows, stairs leading off, deep inglenook with cast iron stove and bread oven. Stairs to Bedroom 4 (14’6 x 13’3 max), double radiator, 2 windows, vaulted ceiling. En-suite (13’3 x 7’6) freestanding bath, dual radiator and towel rail, tiled floor, dual shower cubicle with thermostatic shower, velux roof light, pedestal wash basin, low level WC.
Main House First Floor:
Landing leading to Bedroom 1 (13’2 x 9’9) exposed beam ceiling. En-suite Bathroom (13’1 x 6’9) dual radiator and towel rail, vanity wash basin, freestanding bath, corner shower cubicle, low level WC, tiled floor, exposed beam ceiling. Bedroom 2 (11’3 x 10’4 max) double radiator. Bedroom 3 (10’5 x 7’6) double radiator.
The property is approached from the main A487 via a gravelled and stoned driveway which leads directly to the property. To the left of the driveway is the first paddock area which is neatly maintained and has a small recently planted orchard, former Summerhouse and grassed amenity area. To the other side of the lane is part of the woodland which comprises mainly deciduous trees. The lane then continues down into a wide turning and parking area which again is fully gravelled and has a stone built Amenity Store and Log Store. Lawned garden to the front with views over the remaining paddock land and up towards an area of woodland. To the side of the Conservatory is the main aspect over the Upper Corris valley, which is a very attractive setting with it being mainly out to woodland and pastureland and interspersed with pretty little white cottages. To the rear of the property is a slated patio leading up to a timber sun deck on two levels which includes a hot tub area and raised swimming pool with small filtration shed to the rear. Attached Leisure Room with cast iron woodburner and fold back French doors.
Interested in this property?
Council tax
First listed
4 weeks agoEnergy Performance Certificate
Gwynedd, SY20
Marketed by
Morris Marshall & Poole - Machynlleth 16 Maengwyn Street Machynlleth SY20 8DTPlacebuzz mortgage repayment calculator
Monthly repayment
The Est. Mortgage is for a 25 years repayment mortgage based on a 10% deposit and a 5.5% annual interest. It is only intended as a guide. Make sure you obtain accurate figures from your lender before committing to any mortgage. Your home may be repossessed if you do not keep up repayments on a mortgage.
Gwynedd, SY20 - Streetview
DISCLAIMER: Property descriptions and related information displayed on this page are marketing materials provided by Morris Marshall & Poole - Machynlleth. Placebuzz does not warrant or accept any responsibility for the accuracy or completeness of the property descriptions or related information provided here and they do not constitute property particulars. Please contact Morris Marshall & Poole - Machynlleth for full details and further information.








