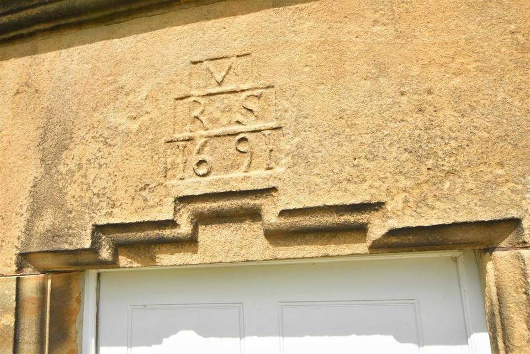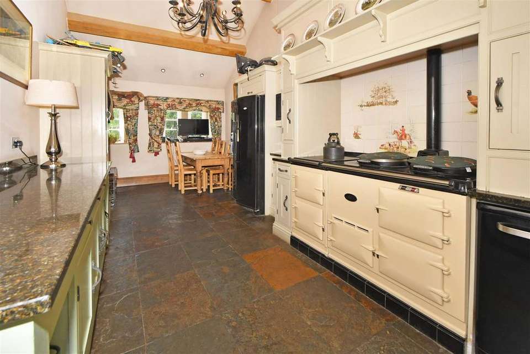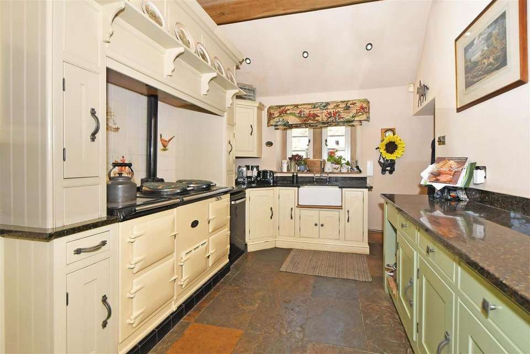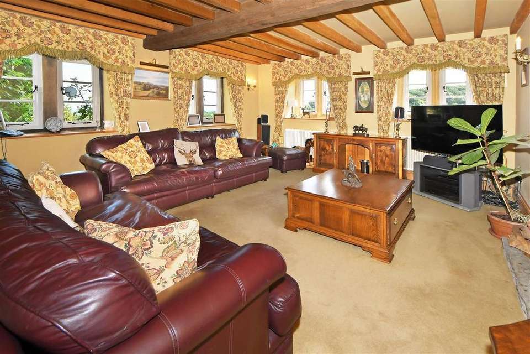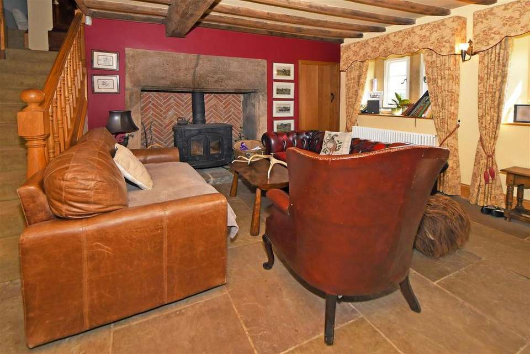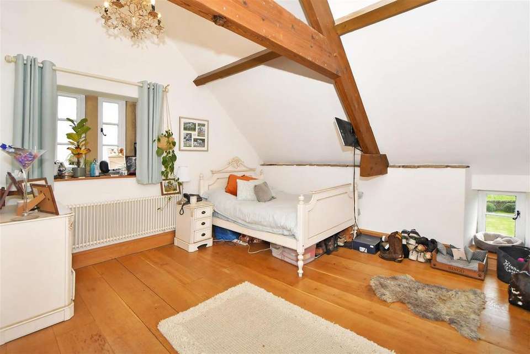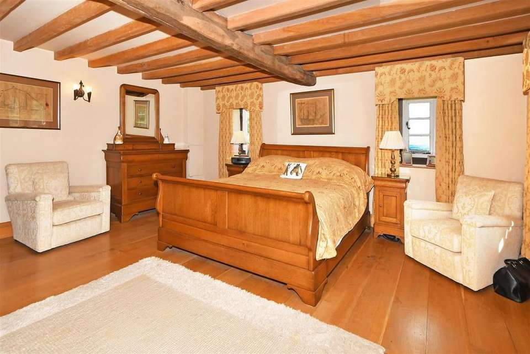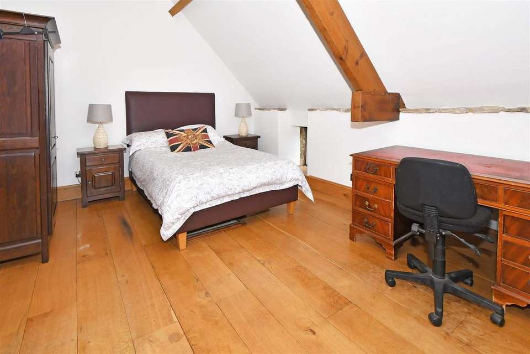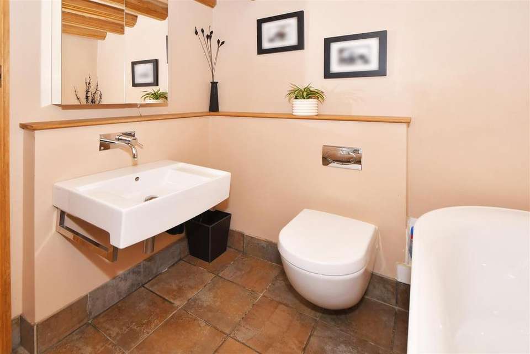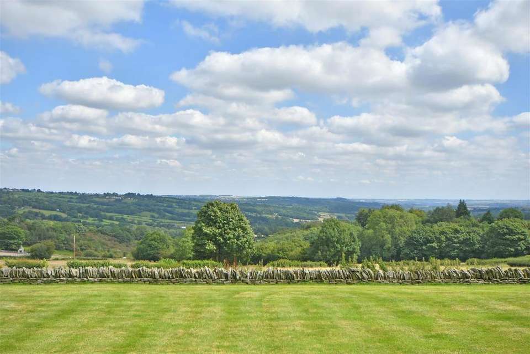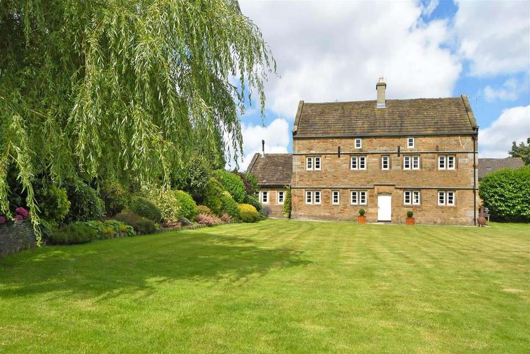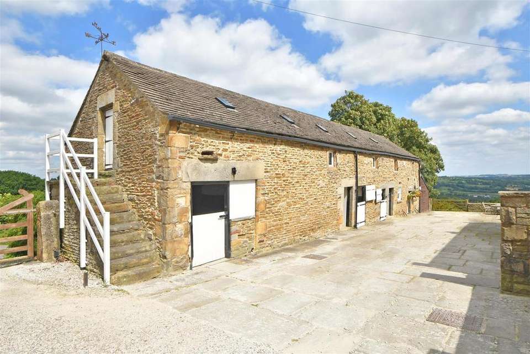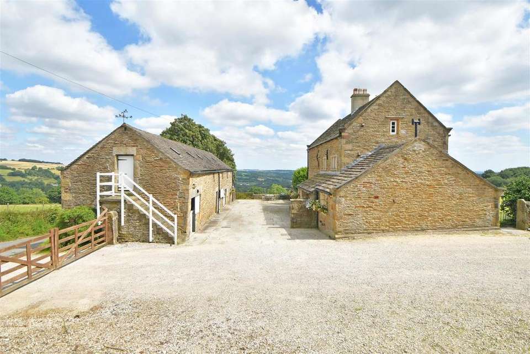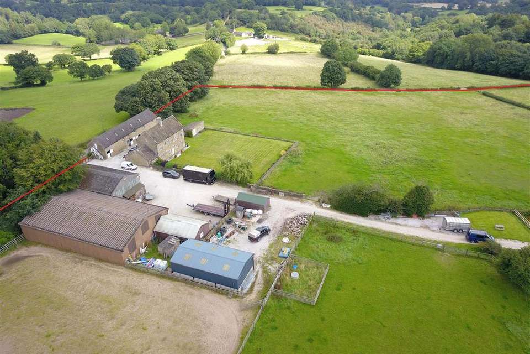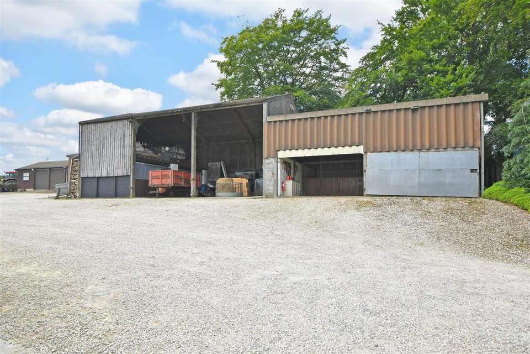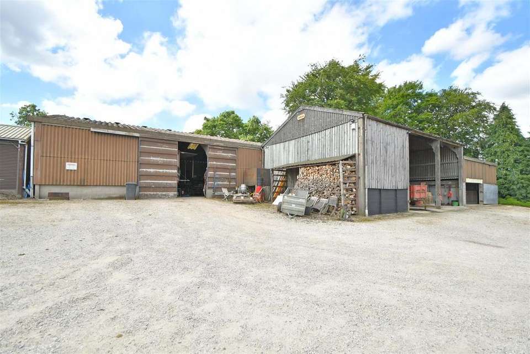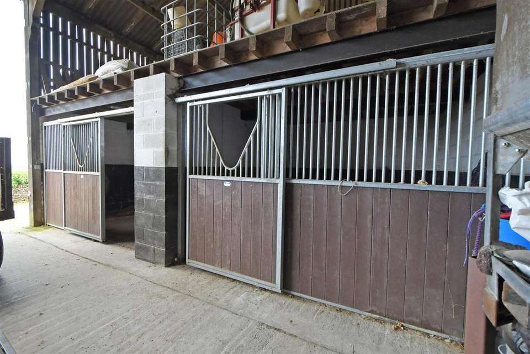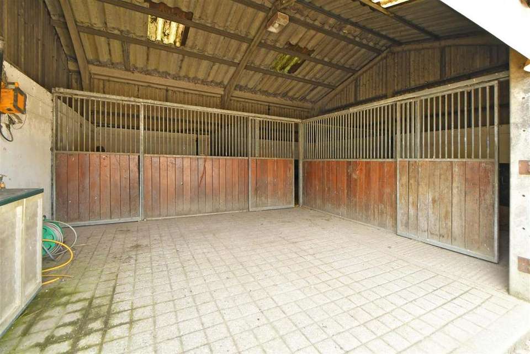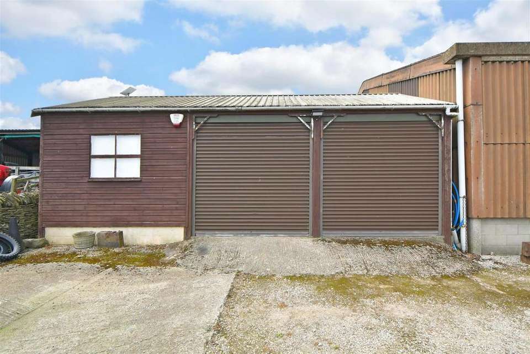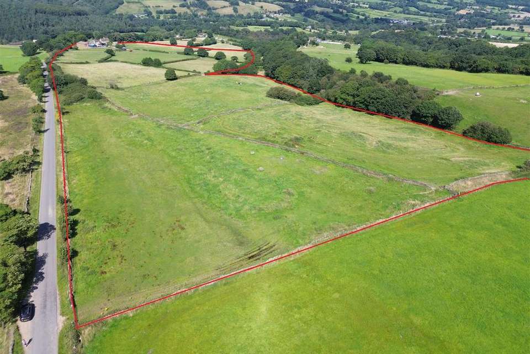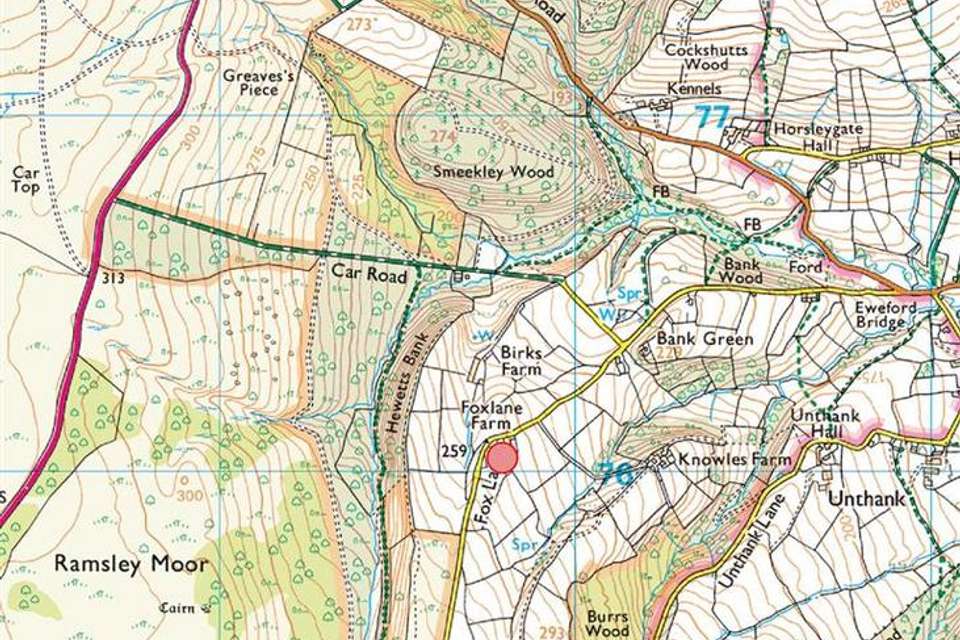4 bedroom country house for sale
Holmesfield, Dronfieldhouse
bedrooms
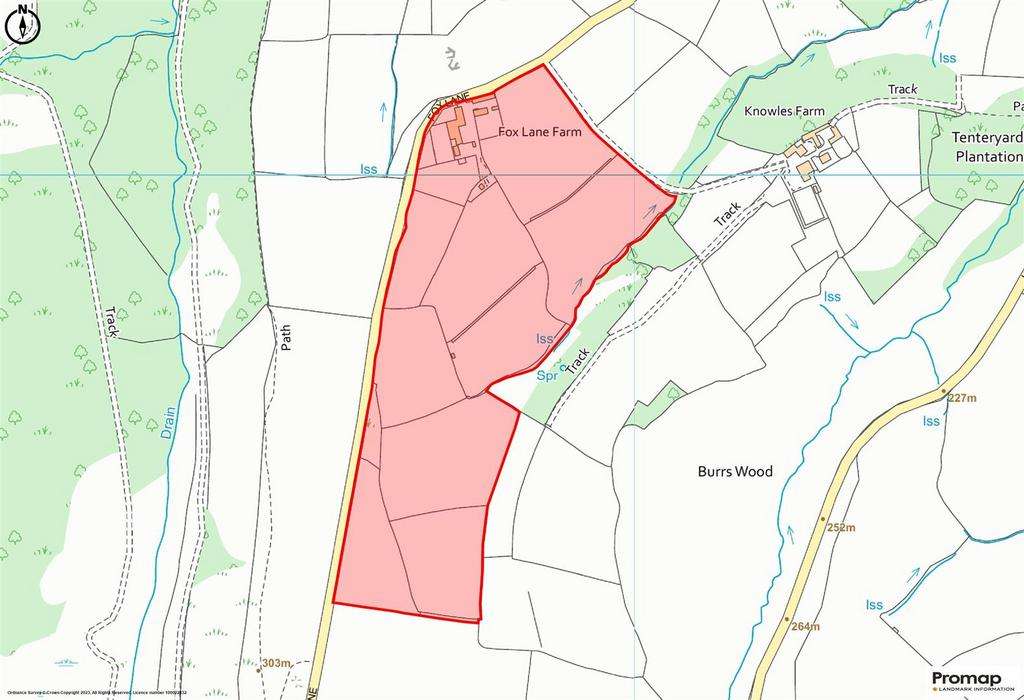
Property photos

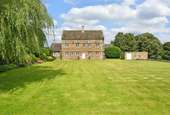
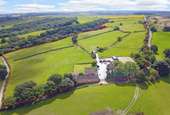
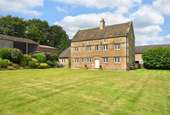
+21
Property description
Set in exceptionally picturesque Peak Park countryside is Fox Lane Farm, a charming and characterful four double bedroom grade II listed detached residence, with impressive, far reaching views over rolling countryside. Fox Lane Farm benefits from two holiday cottages providing an additional income, together with agricultural buildings , stables, manège and land , all set within 35.25 acres.
History - Fox Lane Farmhouse was constructed circa 1691 and has been owned by the present owners for 20 years, who have modernised and converted the stone barns. Therefore this property has not been on the market for a long time.
Location - Fox Lane Farm is situated on the outskirts of the village of Holmesfield, near to the hamlet of Unthank, surrounded by Peak Park countryside, all the while being nearby to the bustling city of Sheffield (10.9 miles) and close to the town of Chesterfield (7.6 miles). Furthermore, the Peak District National Park's attractions are nearby, such as Chatsworth (9.0 miles), Bakewell (8.1miles) and Baslow (4 miles).
Nearby Rail links at Sheffield and Chesterfield facilitate the ability to travel to London in less than 2.5 hours.
Description - Fox Lane Farm offers a truly imposing Farmhouse, briefly comprising, to the ground floor; attractive Kitchen, Sitting/Dining Room and Lounge, with Boot Room, Hall and W/C. To the First Floor, two Double Bedrooms, Bathroom and Landing, the Second floor offers, a further two double Bedrooms with En Suite Facilities.
To the rear of the main Farmhouse is a stone built barn, with five Stables, Tack Room, Kitchen Diner and Laundry with the loft offering three Double Bedrooms, Bathroom and Living space called "The Loft". A separate detached lodge houses one Bedroom, Living Room, Bathroom and Kitchenette with Verandah outside.
Within the yard there are a range of agricultural buildings, five stables and a 25m x50m manège.
Ground Floor - The property boasts character features throughout with the internal accommodation of the farmhouse spread across three floors.
The ground floor benefits from attractive stone mullioned windows, providing an attractive outlook to front rear and side aspects, the Kitchen with stone flooring, exposed beams to the ceiling and fireplace housing the Aga, with granite worksurfaces atop timber storage units, the Kitchen is finished to a high standard together with a dining area.
The Dining and Reception area provides an attractive entertaining space, with stone flagged flooring, oak beams to the ceiling and an imposing store fireplace with stone hearth housing a multifuel stove.
A spacious lounge, with triple aspect stone mullioned windows, oak beams to the ceiling and fireplace.
There is also a downstairs W/C, Boot Room and Entrance Hall on the ground floor; Fox Lane Farm offers versatile and spacious reception rooms which will suit all lifestyles.
First Floor & Second Floors - With four Double Bedrooms, spread across the first and second floors, the Principal Bedroom being a spacious, light room with dual aspect windows, fireplace and oak beams, the views from the room over adjacent countryside are truly impressive.
The Second Bedroom on the first floor offers far reaching front aspect views, a Family Bathroom lies on this floor, with stairs to the second floor which houses the further two Double Bedrooms, both with attractive views and En Suite Facilities.
Annexes - The Loft is an attractive barn conversion, as the name indicates a hay loft has been converted to accommodate three Double Bedrooms, a Living Room and Kitchen Diner to the ground floor. With attractive features such as Stone Walls, Oak Beams and Quarry tiled flooring, the space offers ideal opportunity for holiday cottaging and an additional at home income.
An additional one bedroom detached building offers an additional space, again ideal as a holiday cottage. The Farm's Piggery now houses Hot tub and Sauna facilities.
Externally - Externally Fox Lane Farm boasts a range of outbuildings, equestrian facilities and land. Making it an ideal property for those with equestrian, agricultural or horticultural pursuits.
Outbuildings -
Traditional Stable Block - Forming part of the stone barn, on the ground floor there are 5 stables comprising a mixture of sizes together with a large lean-to tack room.
Stable Building - 9.14m x 9.14m (30 x 30) - A two bay concrete framed building: housing three large internal stables.
General Purpose Building - 13.72m x 9.14m (45 x 30) - A three bay concrete framed building housing two further large stables with storage over and two bays of produce storage.
Workshop - 22.86m x 13.72m (75 x 45) - A generously sized 5 bay concrete framed building, used as a workshop with potential for a variety of uses.
Double Garage And Office - A timber framed with sheeting over double garage with a large office and WC facilities.
Livestock Building - 6.10m x 10.97m (20 x 36'33) - A three bay steel portal framed open fronted building.
Manege - 25m x 50m (82'0" x 164'0") - A 25m x 50m sand surface with timber/ rail fencing and stone walling.
Land - Fox Lane Farm benefits from approx. 34 acres of land, with additional access points from the road. The land lies to the south of the property and is all down to grass, with dry stone wall and hedgerow boundaries, the land is all suited for both mowing and grazing, offering great potential for those with agricultural or equestrian interests.
Additional Land - There is opportunity for additional land to be purchased alongside the property, please contact the selling agent on[use Contact Agent Button]
Timber And Sporting Rights - The timber rights are included, whilst the sporting rights are excluded from the sale.
Environmental Stewardship Schemes: - Whilst there are no ongoing schemes on the land, there is potential for Enviro/agri schemes, please speak to the Farm Office Services team on[use Contact Agent Button]
General Information -
Services - Fox Lane Farm Benefits from mains electric with private water and drainage. There is a solid fuel biomass boiler providing heating and hot water.
Tenure And Possession - The property will be sold freehold with vacant possession upon completion.
Rights Of Way, Wayleaves And Easements - The property is sold subject to and with the benefit of all other rights of way, wayleaves and easements that may exist whether or not they are defined in these particulars.
Fixtures And Fittings - Only those referred to in the brochure are included in the sale.
Local Authority - North East Derbyshire District Council,, 2013 Mill Lane, Wingerworth, Chesterfield, Derbyshire, S42 6NG
[use Contact Agent Button]
Council Tax/Business Rates - G
The Loft's rateable value is £3,350
Solicitors - Nigel Davis Solicitors, 3 - 4 Spire House, Ashbourne, Derbyshire, DE6 1DG
[use Contact Agent Button]
Contact: Vito Berzanskis
Epc - Exempt due to Grade II Listed Status
Method Of Sale - The property is for sale by private treaty.
Viewings - Strictly by appointment only through the sole selling agents Bagshaw. Please contact the Bakewell Office on[use Contact Agent Button] or by email [use Contact Agent Button]
Directions - Approaching Owler Bar on the A621 from Sheffield, take the second left onto Horsleygate Road for approximately 1.5 miles, before turning right onto Fox Lane. Continue on Fox lane before the property will lie on the left hand side as indicated by our For Sale board.
Agents Notes - Bagshaws LLP have made every reasonable effort to ensure these details offer an accurate and fair description of the property but give notice that all measurements, distances and areas referred to are approximate and based on information available at the time of printing. These details are for guidance only and do not constitute part of the contract for sale. Bagshaws LLP and their employees are not authorised to give any warranties or representations in relation to the sale.
History - Fox Lane Farmhouse was constructed circa 1691 and has been owned by the present owners for 20 years, who have modernised and converted the stone barns. Therefore this property has not been on the market for a long time.
Location - Fox Lane Farm is situated on the outskirts of the village of Holmesfield, near to the hamlet of Unthank, surrounded by Peak Park countryside, all the while being nearby to the bustling city of Sheffield (10.9 miles) and close to the town of Chesterfield (7.6 miles). Furthermore, the Peak District National Park's attractions are nearby, such as Chatsworth (9.0 miles), Bakewell (8.1miles) and Baslow (4 miles).
Nearby Rail links at Sheffield and Chesterfield facilitate the ability to travel to London in less than 2.5 hours.
Description - Fox Lane Farm offers a truly imposing Farmhouse, briefly comprising, to the ground floor; attractive Kitchen, Sitting/Dining Room and Lounge, with Boot Room, Hall and W/C. To the First Floor, two Double Bedrooms, Bathroom and Landing, the Second floor offers, a further two double Bedrooms with En Suite Facilities.
To the rear of the main Farmhouse is a stone built barn, with five Stables, Tack Room, Kitchen Diner and Laundry with the loft offering three Double Bedrooms, Bathroom and Living space called "The Loft". A separate detached lodge houses one Bedroom, Living Room, Bathroom and Kitchenette with Verandah outside.
Within the yard there are a range of agricultural buildings, five stables and a 25m x50m manège.
Ground Floor - The property boasts character features throughout with the internal accommodation of the farmhouse spread across three floors.
The ground floor benefits from attractive stone mullioned windows, providing an attractive outlook to front rear and side aspects, the Kitchen with stone flooring, exposed beams to the ceiling and fireplace housing the Aga, with granite worksurfaces atop timber storage units, the Kitchen is finished to a high standard together with a dining area.
The Dining and Reception area provides an attractive entertaining space, with stone flagged flooring, oak beams to the ceiling and an imposing store fireplace with stone hearth housing a multifuel stove.
A spacious lounge, with triple aspect stone mullioned windows, oak beams to the ceiling and fireplace.
There is also a downstairs W/C, Boot Room and Entrance Hall on the ground floor; Fox Lane Farm offers versatile and spacious reception rooms which will suit all lifestyles.
First Floor & Second Floors - With four Double Bedrooms, spread across the first and second floors, the Principal Bedroom being a spacious, light room with dual aspect windows, fireplace and oak beams, the views from the room over adjacent countryside are truly impressive.
The Second Bedroom on the first floor offers far reaching front aspect views, a Family Bathroom lies on this floor, with stairs to the second floor which houses the further two Double Bedrooms, both with attractive views and En Suite Facilities.
Annexes - The Loft is an attractive barn conversion, as the name indicates a hay loft has been converted to accommodate three Double Bedrooms, a Living Room and Kitchen Diner to the ground floor. With attractive features such as Stone Walls, Oak Beams and Quarry tiled flooring, the space offers ideal opportunity for holiday cottaging and an additional at home income.
An additional one bedroom detached building offers an additional space, again ideal as a holiday cottage. The Farm's Piggery now houses Hot tub and Sauna facilities.
Externally - Externally Fox Lane Farm boasts a range of outbuildings, equestrian facilities and land. Making it an ideal property for those with equestrian, agricultural or horticultural pursuits.
Outbuildings -
Traditional Stable Block - Forming part of the stone barn, on the ground floor there are 5 stables comprising a mixture of sizes together with a large lean-to tack room.
Stable Building - 9.14m x 9.14m (30 x 30) - A two bay concrete framed building: housing three large internal stables.
General Purpose Building - 13.72m x 9.14m (45 x 30) - A three bay concrete framed building housing two further large stables with storage over and two bays of produce storage.
Workshop - 22.86m x 13.72m (75 x 45) - A generously sized 5 bay concrete framed building, used as a workshop with potential for a variety of uses.
Double Garage And Office - A timber framed with sheeting over double garage with a large office and WC facilities.
Livestock Building - 6.10m x 10.97m (20 x 36'33) - A three bay steel portal framed open fronted building.
Manege - 25m x 50m (82'0" x 164'0") - A 25m x 50m sand surface with timber/ rail fencing and stone walling.
Land - Fox Lane Farm benefits from approx. 34 acres of land, with additional access points from the road. The land lies to the south of the property and is all down to grass, with dry stone wall and hedgerow boundaries, the land is all suited for both mowing and grazing, offering great potential for those with agricultural or equestrian interests.
Additional Land - There is opportunity for additional land to be purchased alongside the property, please contact the selling agent on[use Contact Agent Button]
Timber And Sporting Rights - The timber rights are included, whilst the sporting rights are excluded from the sale.
Environmental Stewardship Schemes: - Whilst there are no ongoing schemes on the land, there is potential for Enviro/agri schemes, please speak to the Farm Office Services team on[use Contact Agent Button]
General Information -
Services - Fox Lane Farm Benefits from mains electric with private water and drainage. There is a solid fuel biomass boiler providing heating and hot water.
Tenure And Possession - The property will be sold freehold with vacant possession upon completion.
Rights Of Way, Wayleaves And Easements - The property is sold subject to and with the benefit of all other rights of way, wayleaves and easements that may exist whether or not they are defined in these particulars.
Fixtures And Fittings - Only those referred to in the brochure are included in the sale.
Local Authority - North East Derbyshire District Council,, 2013 Mill Lane, Wingerworth, Chesterfield, Derbyshire, S42 6NG
[use Contact Agent Button]
Council Tax/Business Rates - G
The Loft's rateable value is £3,350
Solicitors - Nigel Davis Solicitors, 3 - 4 Spire House, Ashbourne, Derbyshire, DE6 1DG
[use Contact Agent Button]
Contact: Vito Berzanskis
Epc - Exempt due to Grade II Listed Status
Method Of Sale - The property is for sale by private treaty.
Viewings - Strictly by appointment only through the sole selling agents Bagshaw. Please contact the Bakewell Office on[use Contact Agent Button] or by email [use Contact Agent Button]
Directions - Approaching Owler Bar on the A621 from Sheffield, take the second left onto Horsleygate Road for approximately 1.5 miles, before turning right onto Fox Lane. Continue on Fox lane before the property will lie on the left hand side as indicated by our For Sale board.
Agents Notes - Bagshaws LLP have made every reasonable effort to ensure these details offer an accurate and fair description of the property but give notice that all measurements, distances and areas referred to are approximate and based on information available at the time of printing. These details are for guidance only and do not constitute part of the contract for sale. Bagshaws LLP and their employees are not authorised to give any warranties or representations in relation to the sale.
Interested in this property?
Council tax
First listed
Over a month agoHolmesfield, Dronfield
Marketed by
Bagshaws - Bakewell The Agricultural Business Centre Agricultural Way Bakewell, Derbyshire DE45 1AHPlacebuzz mortgage repayment calculator
Monthly repayment
The Est. Mortgage is for a 25 years repayment mortgage based on a 10% deposit and a 5.5% annual interest. It is only intended as a guide. Make sure you obtain accurate figures from your lender before committing to any mortgage. Your home may be repossessed if you do not keep up repayments on a mortgage.
Holmesfield, Dronfield - Streetview
DISCLAIMER: Property descriptions and related information displayed on this page are marketing materials provided by Bagshaws - Bakewell. Placebuzz does not warrant or accept any responsibility for the accuracy or completeness of the property descriptions or related information provided here and they do not constitute property particulars. Please contact Bagshaws - Bakewell for full details and further information.





