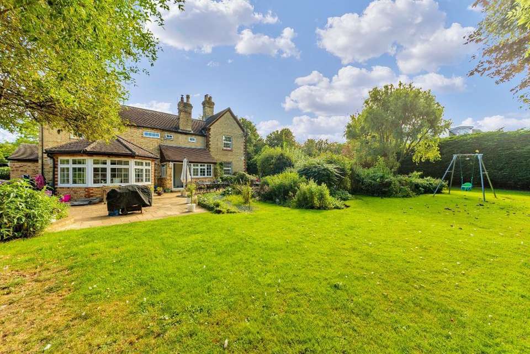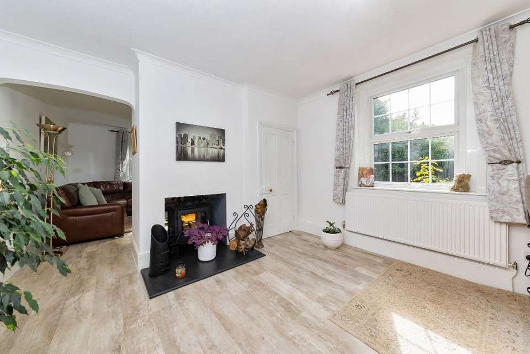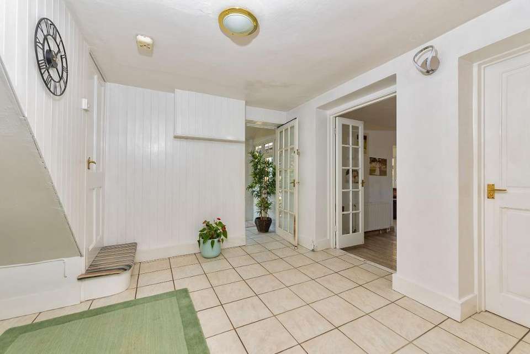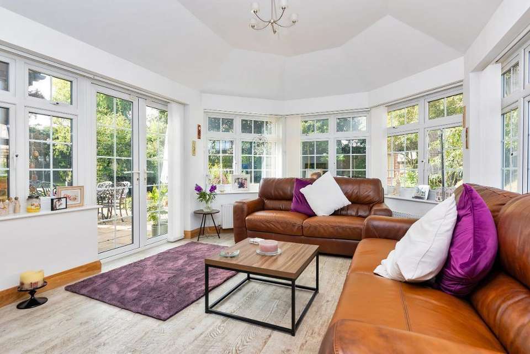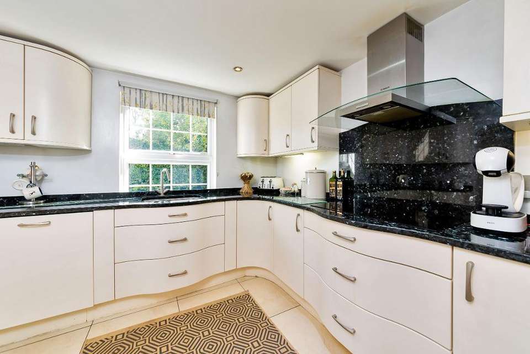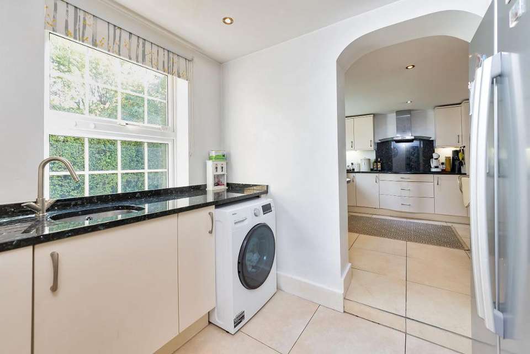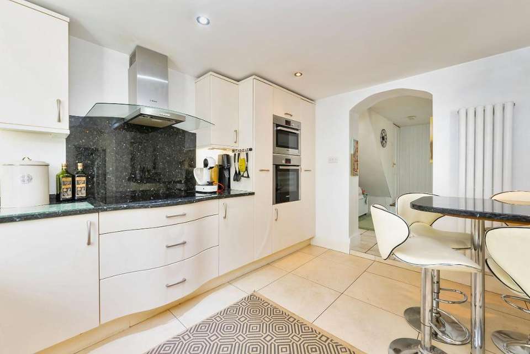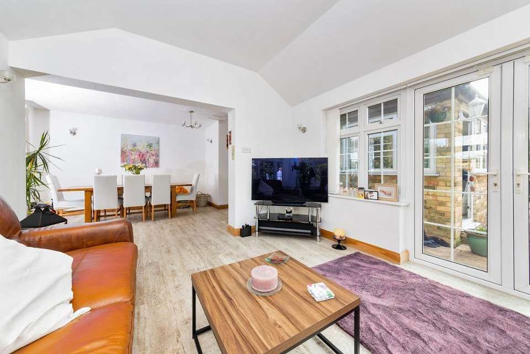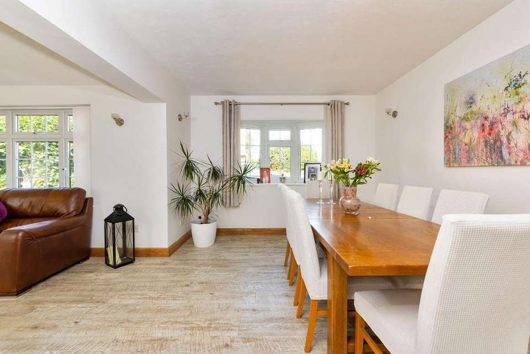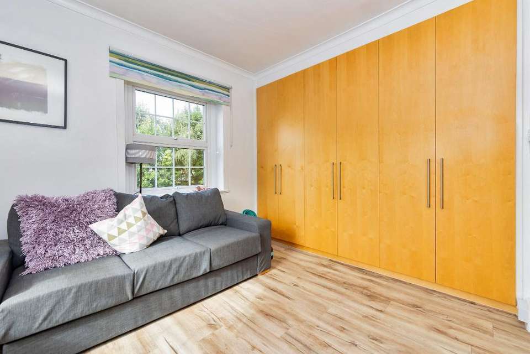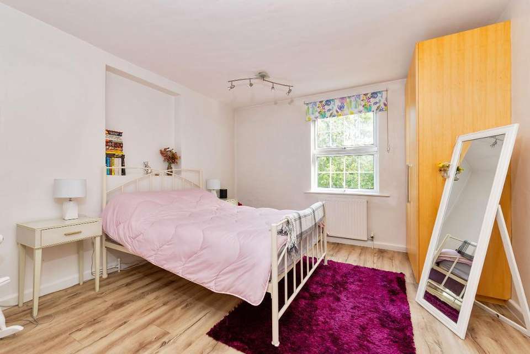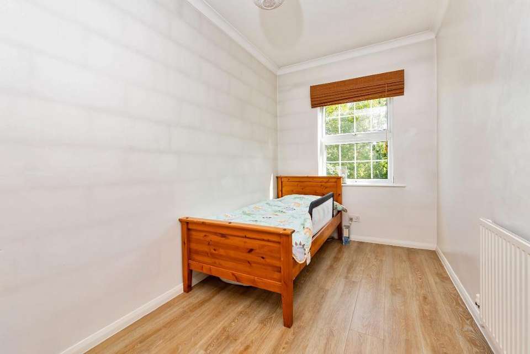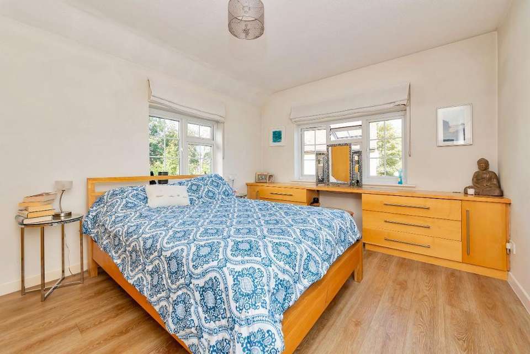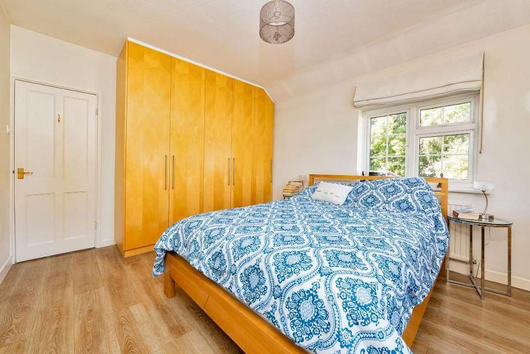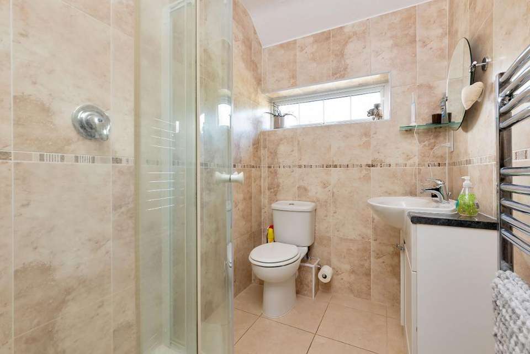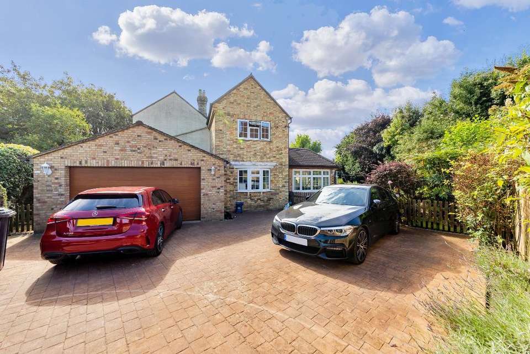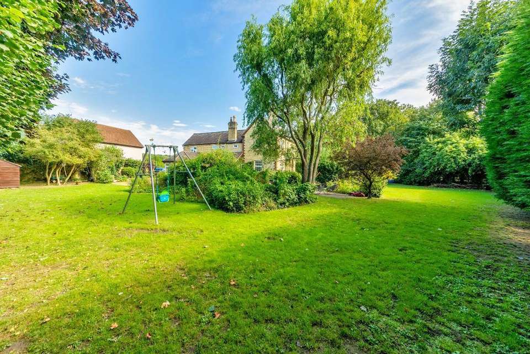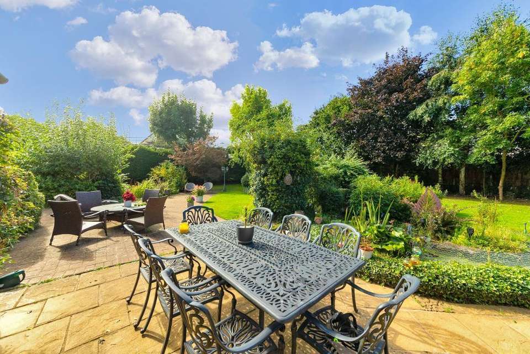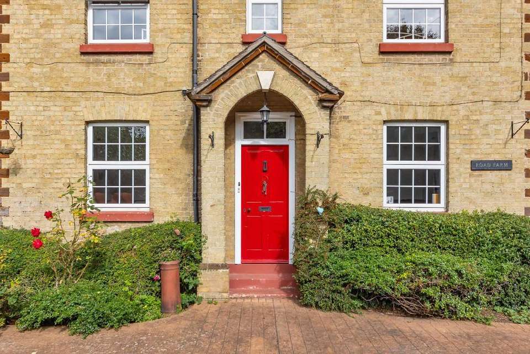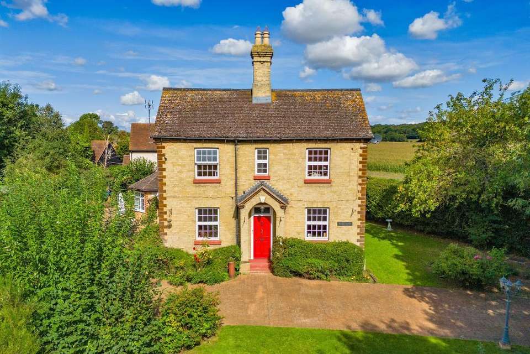5 bedroom detached house for sale
Bedfordshire, MK45 4HAdetached house
bedrooms
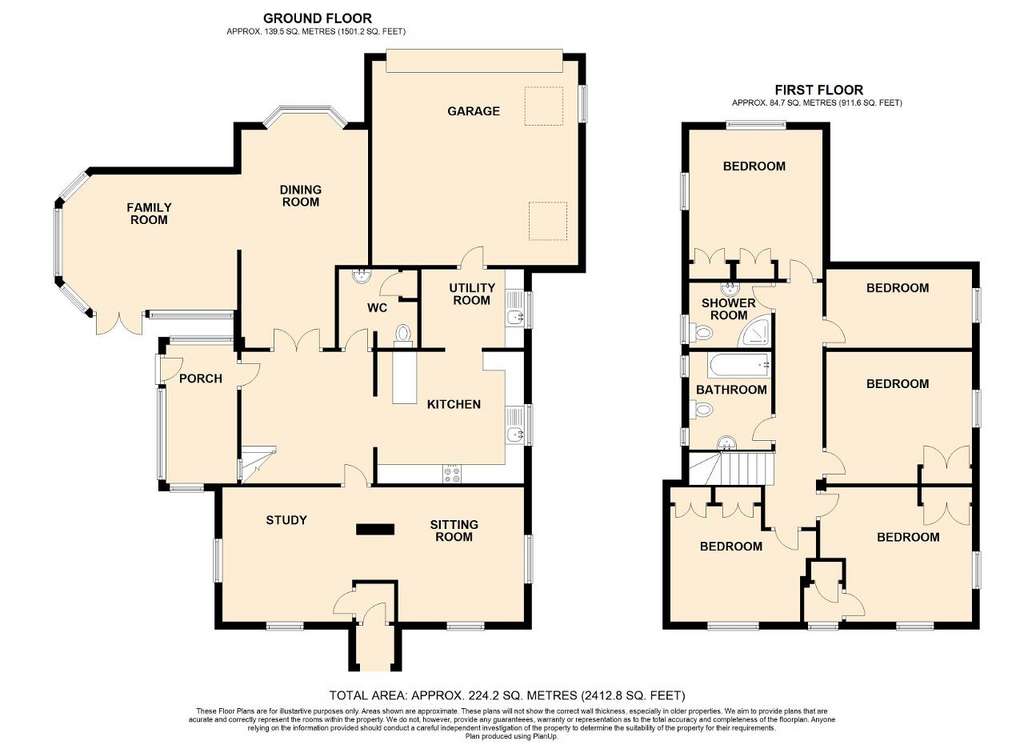
Property photos
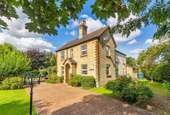
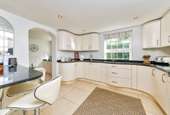
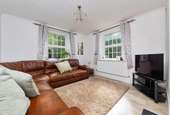
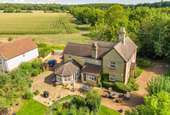
+24
Property description
Council tax band: G
This outstanding and exquisite Georgian style property is this five bedroom and tastefully extended detached family home, situated in the highly sought after village of Silsoe. Nestled in a half an acre plot, this residence offers a spacious and luxurious living experience. The property boasts impressive extensions providing ample living space for a growing family. The interior is tastefully decorated and finished to a high standard, with attention to detail evident throughout. The property is surrounded by beautiful gardens, offering a tranquil and peaceful setting. This is a rare opportunity to acquire a stunning family home in a desirable location.
EPC EIndigo Residential are proud to Introduce to the open market this stunning five bedroom detached family home, designed to offer a luxurious and comfortable living experience. This exquisite property boasts an impressive layout, featuring spacious and well-proportioned rooms throughout. The property is situated in a highly sought-after location, offering a peaceful and serene environment for families to thrive in.
The property comprises of five generously sized bedrooms, each designed to provide ample space for relaxation and rest. The master bedroom is particularly noteworthy, featuring stunning views across the open countryside and fitted wardrobes. The remaining four bedrooms are equally impressive, offering plenty of natural light and storage space including wardrobes. There is a further three piece family bathroom suite and also a separate shower room.
The ground floor of the property is equally impressive, featuring a spacious living room, a dining room, orangery, cloakroom housing WC and hand basin, utility room off the kitchen with double garage and a study with snug which has a dual aspect log burning stove, and a fully fitted kitchen. The living room provides a homely feeling on those winter evenings, while the dining room provides an ideal space for large family gatherings yet is open plan into the orangery being perfect for entertaining guests. The kitchen is equipped with modern appliances and ample storage space, making it a perfect space for cooking and meal preparation.
The property also benefits from a well-maintained garden, providing a perfect space for outdoor activities and relaxation. The garden is designed to offer a peaceful and serene environment, making it an ideal space for families to spend quality time together.
Overall, this five bedroom detached family home is a perfect blend of luxury, comfort, and functionality. It is an ideal property for families looking for a spacious and well-designed home in a peaceful and serene location.
The property is positioned on a quiet road in the sought after village of Silsoe and is ideally located in close proximity to a variety of public houses, shops, bus routes and the stunning Wrest Park. The area has proved popular amongst families and children whom will often attend Silsoe Lower, Arnold Middle and Harlington Upper as their schools. The English Heritage site of 'Wrest Park' is a walk away from the property and offers the opportunity to explore one of the area's most historic buildings and well publicised gardens spreading over a ninety two acre site as well as enjoying many of its events. Commuter links into London St Pancras from Flitwick take approximately 40 minutes. There is a regular pick up point within Silsoe which takes commuters directly to Flitwick station, this service we understand runs Monday to Saturday. Silsoe is located on the A6 corridor between Bedford and Luton, road links in the area will give you options to commute to various locations.Entrance Hall Study13' 1'' x 11' 8'' (4.01m x 3.56m) Sitting Room12' 9'' x 11' 8'' (3.89m x 3.58m) Inner Hallway11' 6'' x 11' 5'' (3.51m x 3.48m) Porch12' 0'' x 6' 0'' (3.66m x 1.85m) Kitchen/Breakfast Room12' 11'' x 11' 5'' (3.94m x 3.48m) Utility Room8' 11'' x 6' 9'' (2.72m x 2.08m) Cloakroom Dining Room20' 0'' x 11' 6'' (6.12m x 3.51m) Conservatory/Family Room15' 1'' x 11' 8'' (4.62m x 3.58m) Landing Bedroom One14' 6'' x 10' 11'' (4.42m x 3.35m) Bedroom Two13' 8'' x 12' 9'' (4.19m x 3.89m) Bedroom Three12' 9'' x 11' 10'' (3.89m x 3.61m) Bedroom Four12' 11'' x 11' 6'' (3.96m x 3.51m) Bedroom Four13' 9'' x 6' 9'' (4.22m x 2.08m) Family Bathroom Shower Room
This outstanding and exquisite Georgian style property is this five bedroom and tastefully extended detached family home, situated in the highly sought after village of Silsoe. Nestled in a half an acre plot, this residence offers a spacious and luxurious living experience. The property boasts impressive extensions providing ample living space for a growing family. The interior is tastefully decorated and finished to a high standard, with attention to detail evident throughout. The property is surrounded by beautiful gardens, offering a tranquil and peaceful setting. This is a rare opportunity to acquire a stunning family home in a desirable location.
EPC EIndigo Residential are proud to Introduce to the open market this stunning five bedroom detached family home, designed to offer a luxurious and comfortable living experience. This exquisite property boasts an impressive layout, featuring spacious and well-proportioned rooms throughout. The property is situated in a highly sought-after location, offering a peaceful and serene environment for families to thrive in.
The property comprises of five generously sized bedrooms, each designed to provide ample space for relaxation and rest. The master bedroom is particularly noteworthy, featuring stunning views across the open countryside and fitted wardrobes. The remaining four bedrooms are equally impressive, offering plenty of natural light and storage space including wardrobes. There is a further three piece family bathroom suite and also a separate shower room.
The ground floor of the property is equally impressive, featuring a spacious living room, a dining room, orangery, cloakroom housing WC and hand basin, utility room off the kitchen with double garage and a study with snug which has a dual aspect log burning stove, and a fully fitted kitchen. The living room provides a homely feeling on those winter evenings, while the dining room provides an ideal space for large family gatherings yet is open plan into the orangery being perfect for entertaining guests. The kitchen is equipped with modern appliances and ample storage space, making it a perfect space for cooking and meal preparation.
The property also benefits from a well-maintained garden, providing a perfect space for outdoor activities and relaxation. The garden is designed to offer a peaceful and serene environment, making it an ideal space for families to spend quality time together.
Overall, this five bedroom detached family home is a perfect blend of luxury, comfort, and functionality. It is an ideal property for families looking for a spacious and well-designed home in a peaceful and serene location.
The property is positioned on a quiet road in the sought after village of Silsoe and is ideally located in close proximity to a variety of public houses, shops, bus routes and the stunning Wrest Park. The area has proved popular amongst families and children whom will often attend Silsoe Lower, Arnold Middle and Harlington Upper as their schools. The English Heritage site of 'Wrest Park' is a walk away from the property and offers the opportunity to explore one of the area's most historic buildings and well publicised gardens spreading over a ninety two acre site as well as enjoying many of its events. Commuter links into London St Pancras from Flitwick take approximately 40 minutes. There is a regular pick up point within Silsoe which takes commuters directly to Flitwick station, this service we understand runs Monday to Saturday. Silsoe is located on the A6 corridor between Bedford and Luton, road links in the area will give you options to commute to various locations.Entrance Hall Study13' 1'' x 11' 8'' (4.01m x 3.56m) Sitting Room12' 9'' x 11' 8'' (3.89m x 3.58m) Inner Hallway11' 6'' x 11' 5'' (3.51m x 3.48m) Porch12' 0'' x 6' 0'' (3.66m x 1.85m) Kitchen/Breakfast Room12' 11'' x 11' 5'' (3.94m x 3.48m) Utility Room8' 11'' x 6' 9'' (2.72m x 2.08m) Cloakroom Dining Room20' 0'' x 11' 6'' (6.12m x 3.51m) Conservatory/Family Room15' 1'' x 11' 8'' (4.62m x 3.58m) Landing Bedroom One14' 6'' x 10' 11'' (4.42m x 3.35m) Bedroom Two13' 8'' x 12' 9'' (4.19m x 3.89m) Bedroom Three12' 9'' x 11' 10'' (3.89m x 3.61m) Bedroom Four12' 11'' x 11' 6'' (3.96m x 3.51m) Bedroom Four13' 9'' x 6' 9'' (4.22m x 2.08m) Family Bathroom Shower Room
Interested in this property?
Council tax
First listed
Over a month agoBedfordshire, MK45 4HA
Marketed by
Indigo Residential - Ampthill 101 Dunstable Street Ampthill MK45 2NGPlacebuzz mortgage repayment calculator
Monthly repayment
The Est. Mortgage is for a 25 years repayment mortgage based on a 10% deposit and a 5.5% annual interest. It is only intended as a guide. Make sure you obtain accurate figures from your lender before committing to any mortgage. Your home may be repossessed if you do not keep up repayments on a mortgage.
Bedfordshire, MK45 4HA - Streetview
DISCLAIMER: Property descriptions and related information displayed on this page are marketing materials provided by Indigo Residential - Ampthill. Placebuzz does not warrant or accept any responsibility for the accuracy or completeness of the property descriptions or related information provided here and they do not constitute property particulars. Please contact Indigo Residential - Ampthill for full details and further information.





