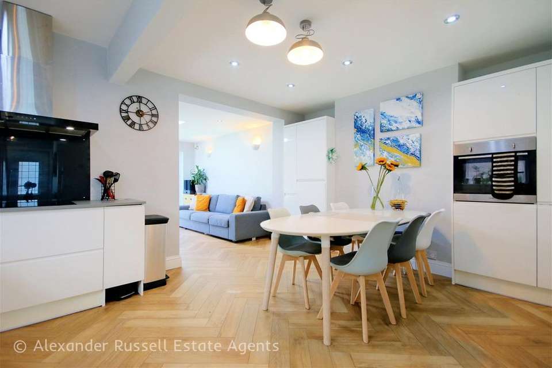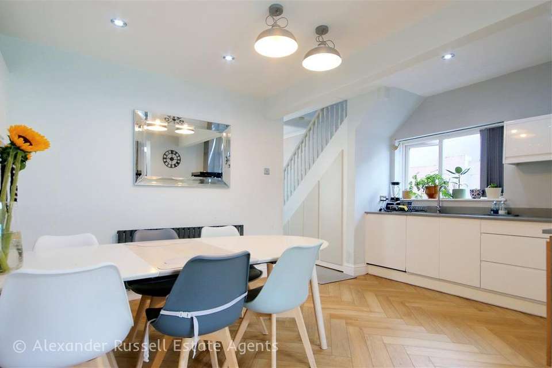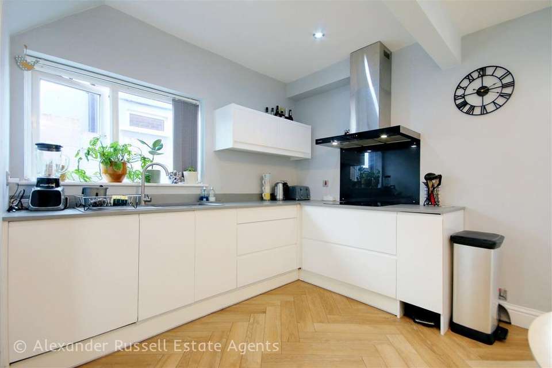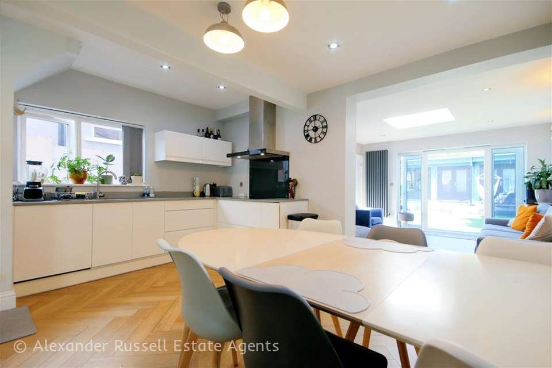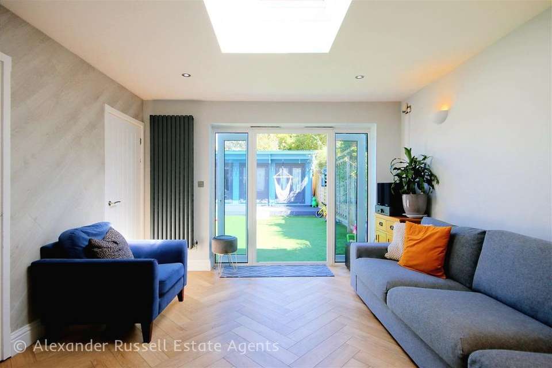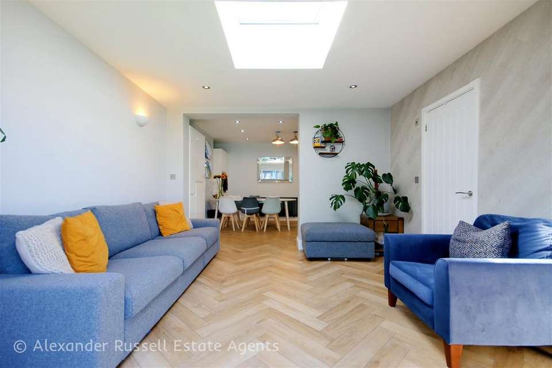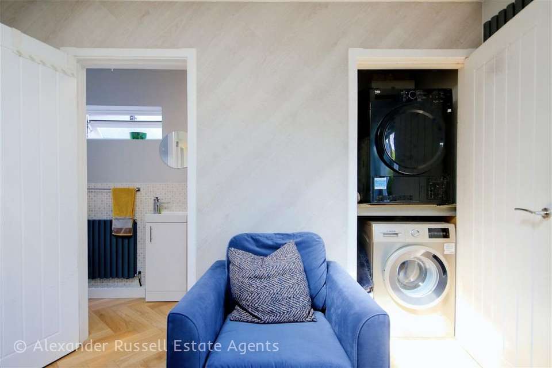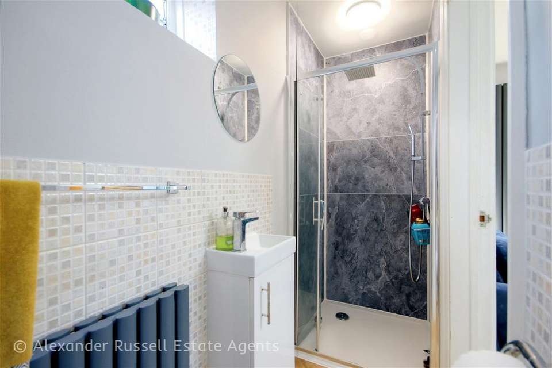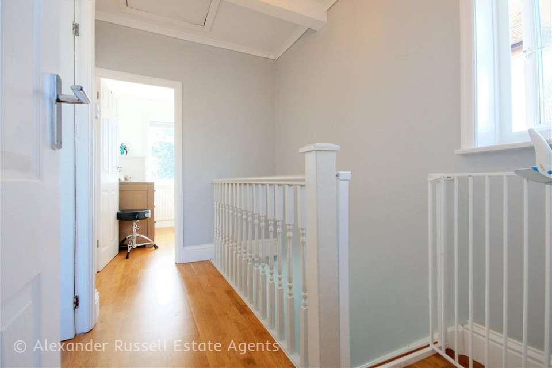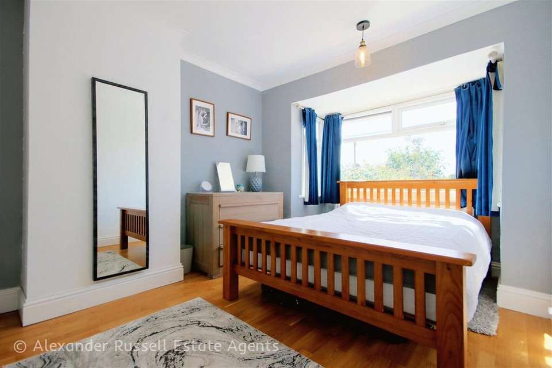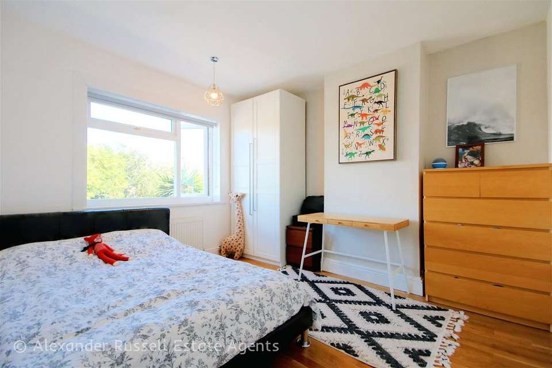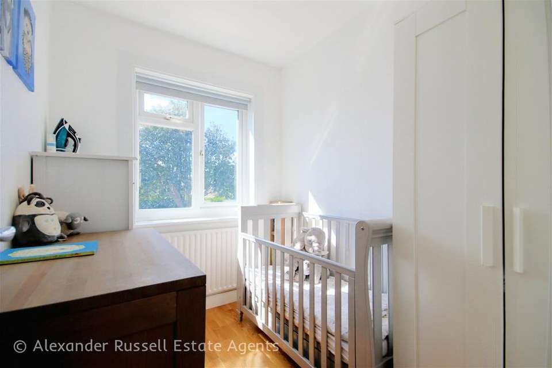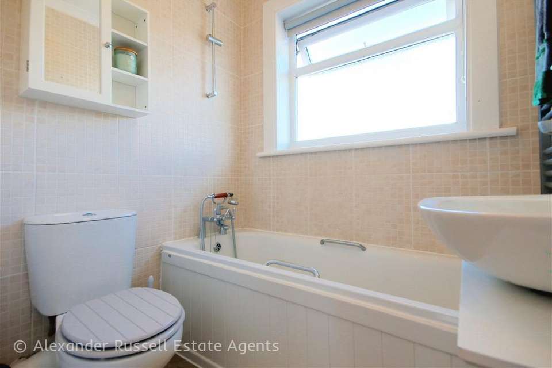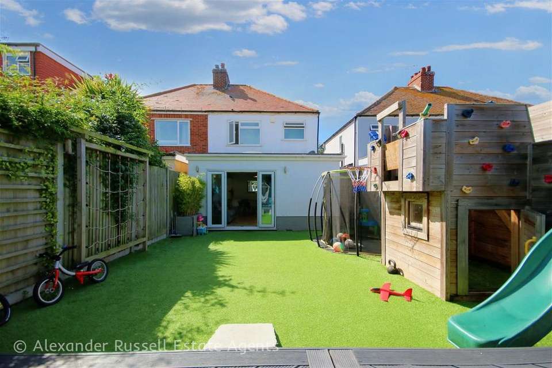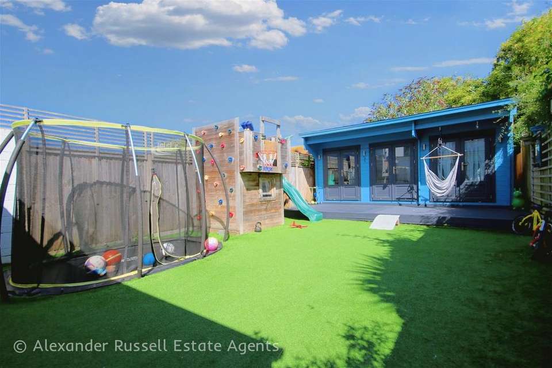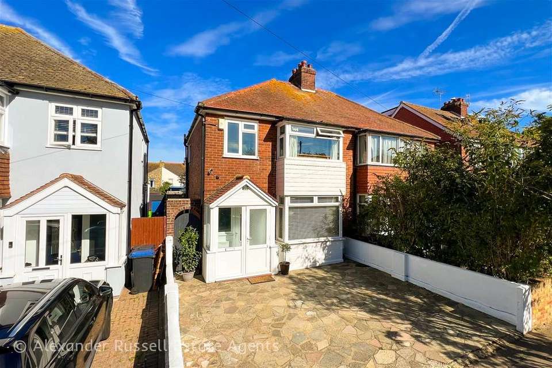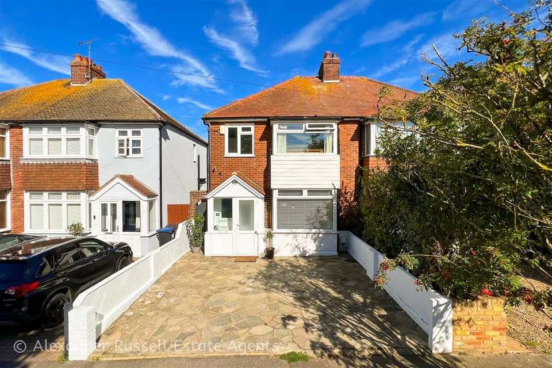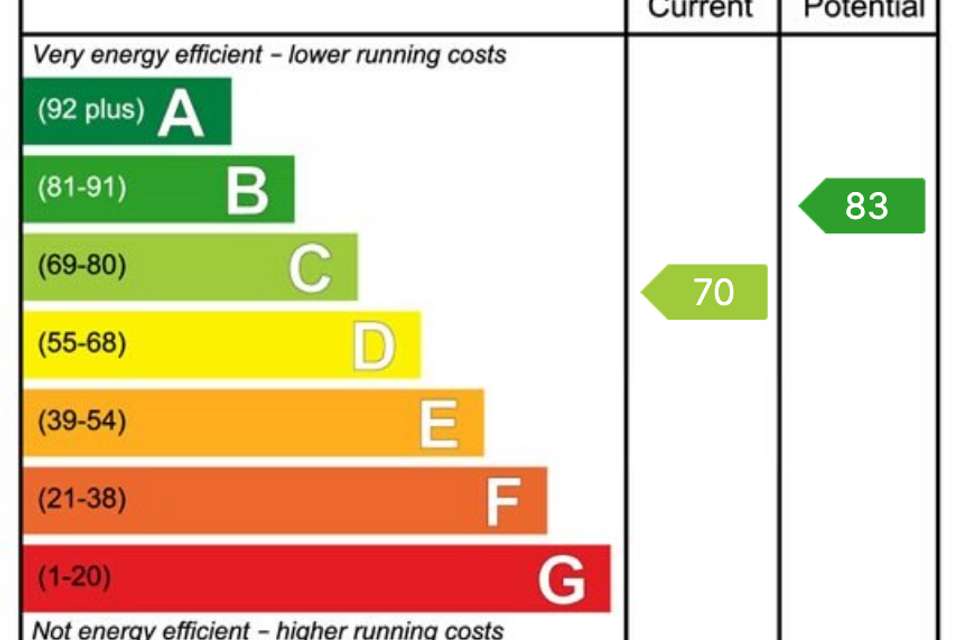3 bedroom semi-detached house for sale
Margate, CT9semi-detached house
bedrooms
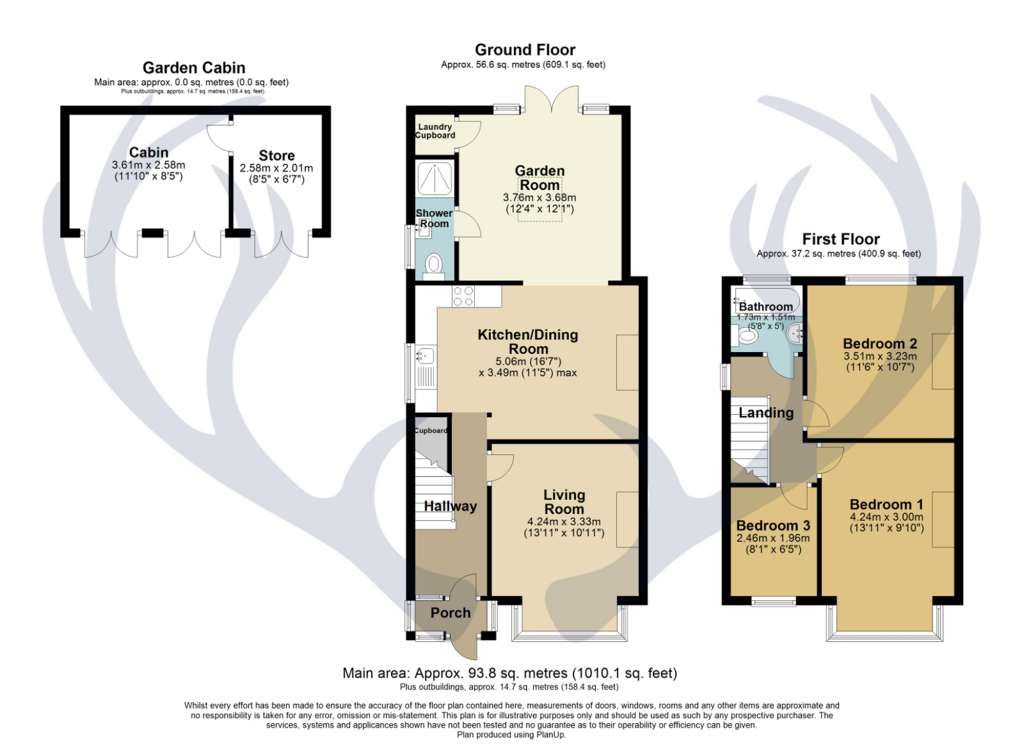
Property photos
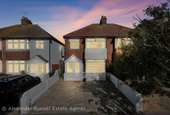
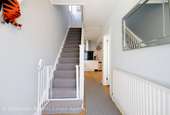
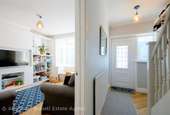

+19
Property description
Situated on the popular Garrard Avenue in Margate, this exquisite mid-century three-bedroom semi-detached family home seamlessly combines classic charm with contemporary convenience. Meticulously modernised and impeccably presented, this residence presents a remarkable opportunity to embrace a comfortable and stylish lifestyle.Approaching the property, you're greeted by a neatly paved driveway offering convenient off-road parking for up to two vehicles. This delightful entrance is a fitting introduction to the beauty that lies within.Step into a luminous and inviting hallway that sets the tone for the home's welcoming ambiance. To the front, an elegant bay-fronted living room offers a serene retreat, perfect for relaxation and entertainment alike.The heart of the home resides in the expansive kitchen and dining area, stretching across the width of the house. Discover an array of fitted units harmonising with complementary worktops, accompanied by integrated modern appliances such as an oven, induction hob, dishwasher, fridge, and freezer. This culinary haven beckons for memorable family meals and social gatherings.Adjacent to the kitchen, an enchanting family/garden room beckons with a soaring roof lantern and inviting double French doors leading to the garden. An idyllic space for relaxation, this room seamlessly connects indoor and outdoor living, fostering a sense of unity with adventure and the outdoors.On this level, you'll find the convenience of a well-appointed downstairs shower room, complete with a WC and sink, ideal for guests and minimising traffic through the home. A discreet laundry cupboard ensures functional efficiency without compromising aesthetics.Venture upstairs to discover three generously proportioned bedrooms, each offering a tranquil haven for rest and rejuvenation. These rooms accommodate various needs and lifestyles, catering to growing families or providing adaptable spaces for work and leisure.The family bathroom, characterised by its contemporary design, presents a serene escape for daily routines, complete with modern fixtures and finishes.Beyond the walls, the low-maintenance rear garden delights with an artificial lawn, flanked by wood panel fencing for privacy. Gated side access provides convenience and ease of movement. A charming cabin measuring 18'7" (5.66m) across occupies this outdoor sanctuary, offering limitless potential for creative endeavours, a home office, or a tranquil retreat.Garrard Avenue is on the cusp of the Westbrook and Garlinge areas of Margate. Margate railway station with direct and high-speed links to London is around a 17-minute walk away. Westbrook Bay beach is an amazing sandy beach and is around a 12-minute walk from the front door. You can walk to Margate town centre in around 20-minutes, and within a 25-minute walk in the other direction is Westgate-on-Sea with more sandy beaches, a vibrant high street with shops, places to eat and drink, a cinema and another railway station. For the family buyer - there's the well regarded Garlinge Primary School and Nursery just around the corner.In summary, this smart mid-century home on Garrard Avenue effortlessly merges timeless elegance with modern luxury. From the thoughtfully designed interiors to the inviting outdoor spaces, this property promises a lifestyle defined by comfort, convenience, and style. Don't miss your chance to experience the allure of this exceptional Margate residence.For further details or to arrange a viewing contact Alexander Russell Estate Agents by telephone, email or find us on social media. Alternatively you can also get in touch via our website: alexander-russell.co.ukGROUND FLOOR -
Porch
Hallway
Living Room - 3.45m x 3.33m (11'4" x 10'11") into alcove, excl. bay
Kitchen/ Dining Room - 5.05m x 3.48m (16'7" x 11'5") maximum
Garden Room - 3.76m x 3.68m (12'4" x 12'1")
Shower Room - 2.74m x 0.89m (9'0" x 2'11")
Laundry CupboardFIRST FLOOR -
Landing
Bedroom One - 3.48m x 3.02m (11'5" x 9'11") into alcove, excl. bay
Bedroom Two - 3.51m x 3.23m (11'6" x 10'7")
Bedroom Three - 2.46m x 1.96m (8'1" x 6'5")
Bathroom - 1.73m x 1.52m (5'8" x 5'0")EXTERNAL -
Driveway
Garden
Cabin - 5.66m x 2.57m (18'7" x 8'5")TENURE -
FreeholdCOUNCIL TAX -
Band C (£1,894.72 PA)EPC RATING -
Current: 70 C | Potential: 83 BAGENTS NOTE - In Compliance with the Consumer Protection from Unfair Trading Regulations 2008 we have prepared these sales particulars as a general guide to give a broad description of the property. They are not intended to constitute part of an offer or contract. We have not carried out a structural survey and the services, appliances and specific fittings have not been tested. All photographs, measurements, floorplans and distances referred to are given as a guide and should not be relied upon for the purchase of carpets or any other fixtures or fittings. Room measurements are maximum unless otherwise stated. Lease details, service charges and ground rent (where applicable) are given as a guide only and should be checked and confirmed by your Solicitor prior to exchange of contracts.
Porch
Hallway
Living Room - 3.45m x 3.33m (11'4" x 10'11") into alcove, excl. bay
Kitchen/ Dining Room - 5.05m x 3.48m (16'7" x 11'5") maximum
Garden Room - 3.76m x 3.68m (12'4" x 12'1")
Shower Room - 2.74m x 0.89m (9'0" x 2'11")
Laundry CupboardFIRST FLOOR -
Landing
Bedroom One - 3.48m x 3.02m (11'5" x 9'11") into alcove, excl. bay
Bedroom Two - 3.51m x 3.23m (11'6" x 10'7")
Bedroom Three - 2.46m x 1.96m (8'1" x 6'5")
Bathroom - 1.73m x 1.52m (5'8" x 5'0")EXTERNAL -
Driveway
Garden
Cabin - 5.66m x 2.57m (18'7" x 8'5")TENURE -
FreeholdCOUNCIL TAX -
Band C (£1,894.72 PA)EPC RATING -
Current: 70 C | Potential: 83 BAGENTS NOTE - In Compliance with the Consumer Protection from Unfair Trading Regulations 2008 we have prepared these sales particulars as a general guide to give a broad description of the property. They are not intended to constitute part of an offer or contract. We have not carried out a structural survey and the services, appliances and specific fittings have not been tested. All photographs, measurements, floorplans and distances referred to are given as a guide and should not be relied upon for the purchase of carpets or any other fixtures or fittings. Room measurements are maximum unless otherwise stated. Lease details, service charges and ground rent (where applicable) are given as a guide only and should be checked and confirmed by your Solicitor prior to exchange of contracts.
Council tax
First listed
Over a month agoEnergy Performance Certificate
Margate, CT9
Placebuzz mortgage repayment calculator
Monthly repayment
The Est. Mortgage is for a 25 years repayment mortgage based on a 10% deposit and a 5.5% annual interest. It is only intended as a guide. Make sure you obtain accurate figures from your lender before committing to any mortgage. Your home may be repossessed if you do not keep up repayments on a mortgage.
Margate, CT9 - Streetview
DISCLAIMER: Property descriptions and related information displayed on this page are marketing materials provided by Alexander Russell - Westgate-on-Sea. Placebuzz does not warrant or accept any responsibility for the accuracy or completeness of the property descriptions or related information provided here and they do not constitute property particulars. Please contact Alexander Russell - Westgate-on-Sea for full details and further information.





