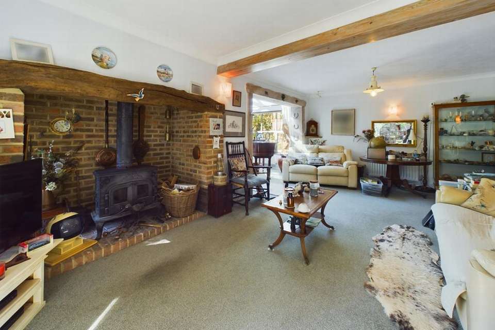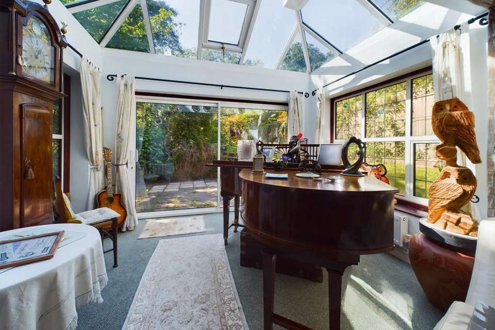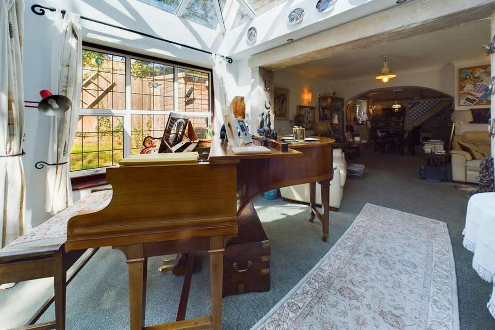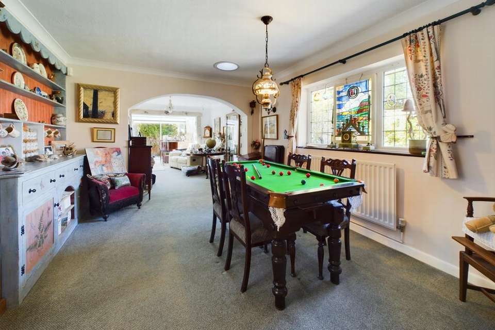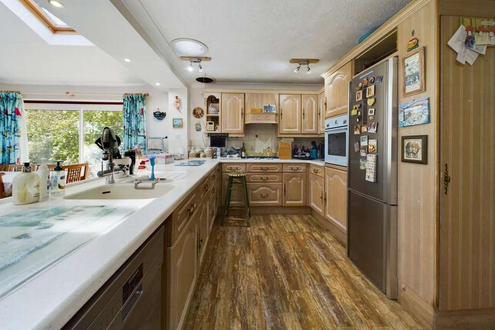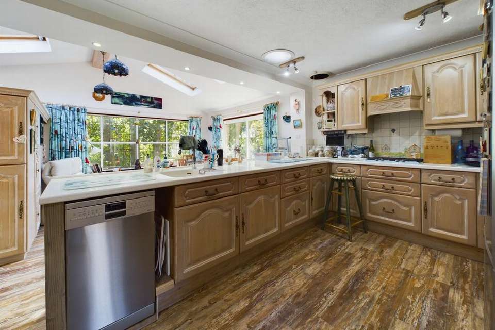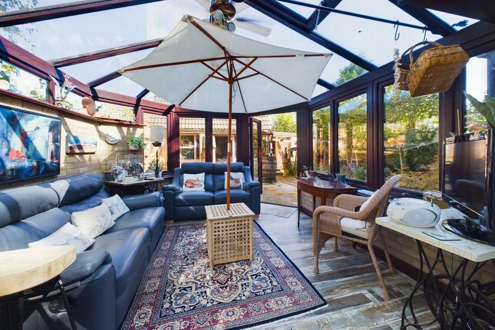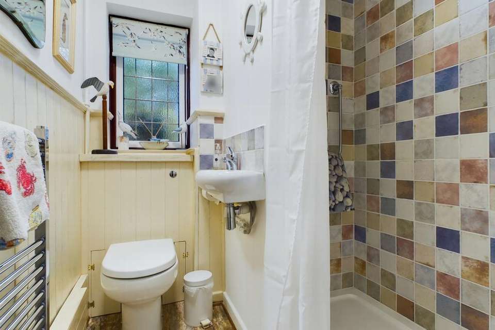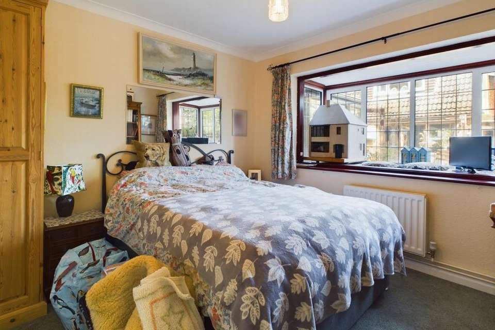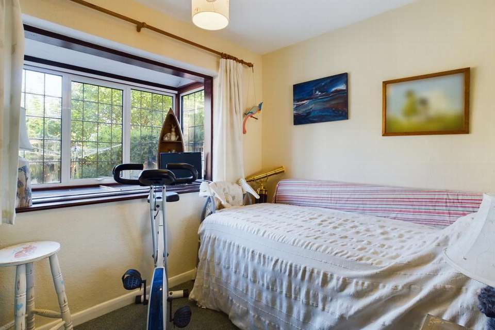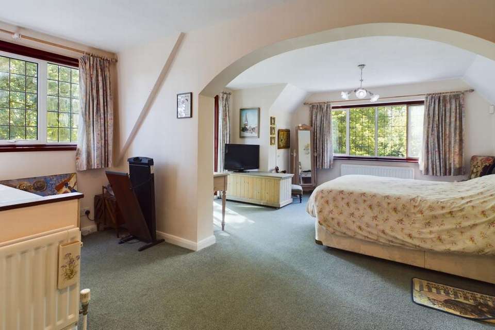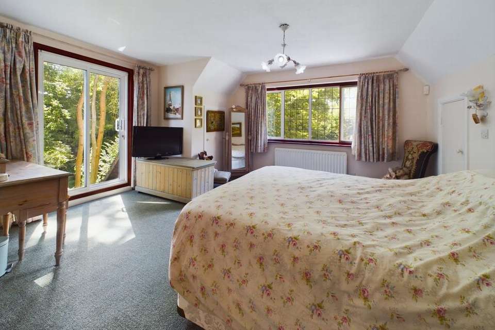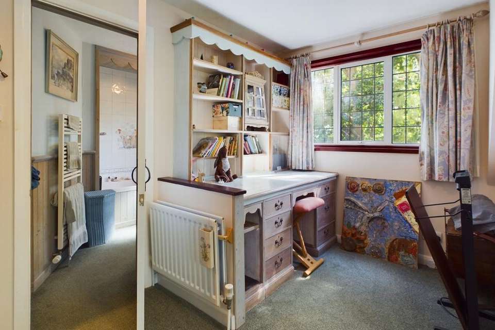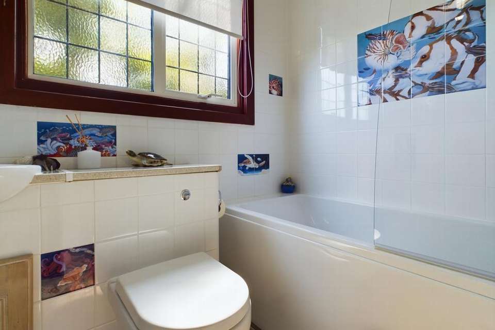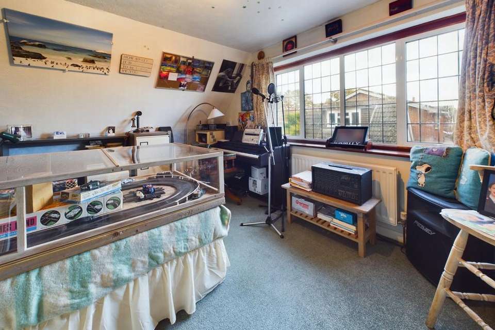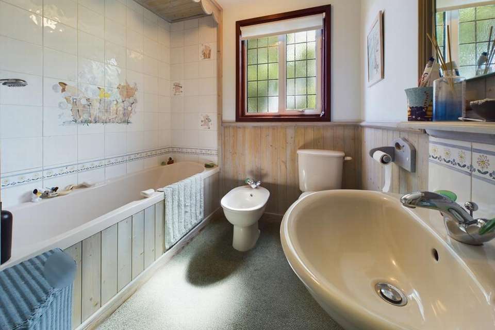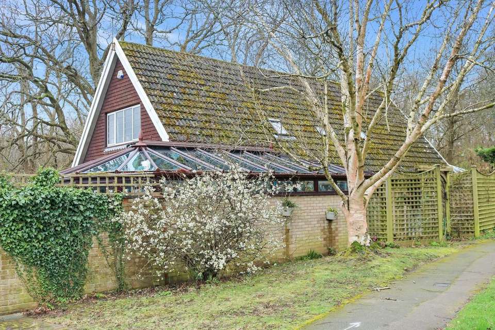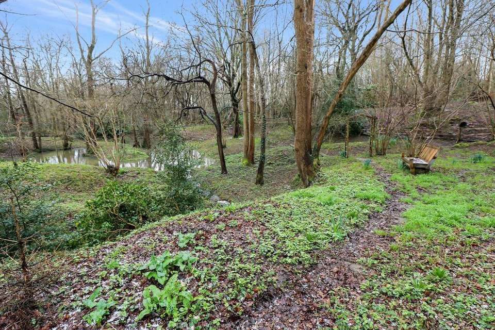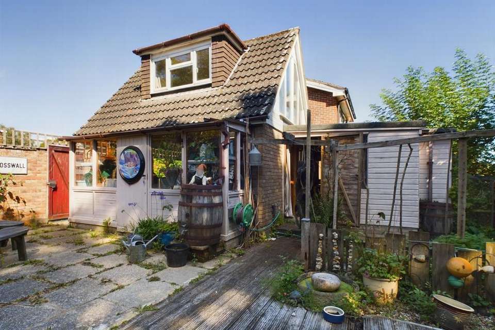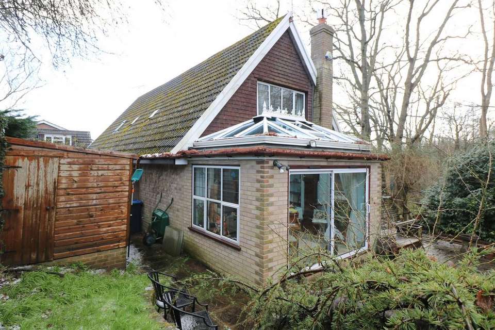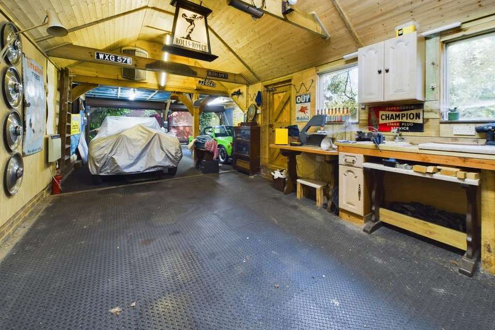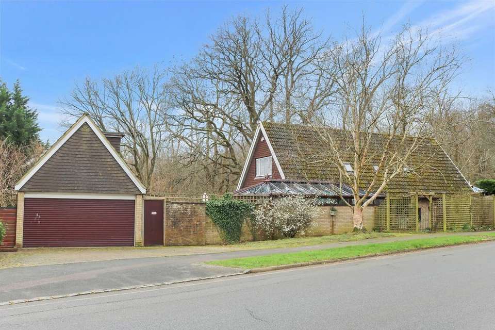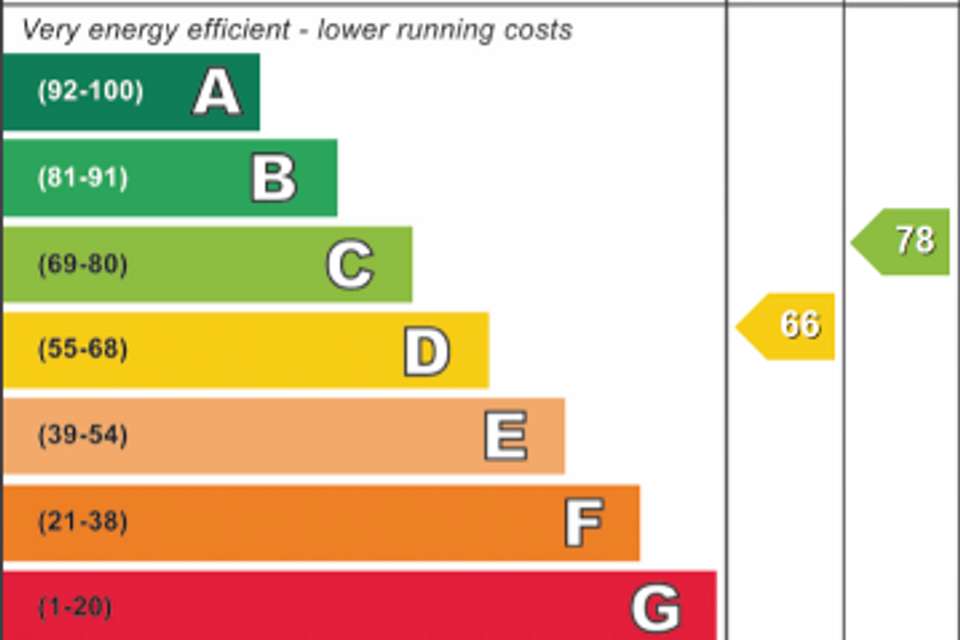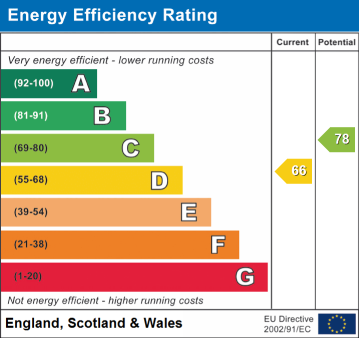4 bedroom house for sale
Haywards Heath, RH17house
bedrooms
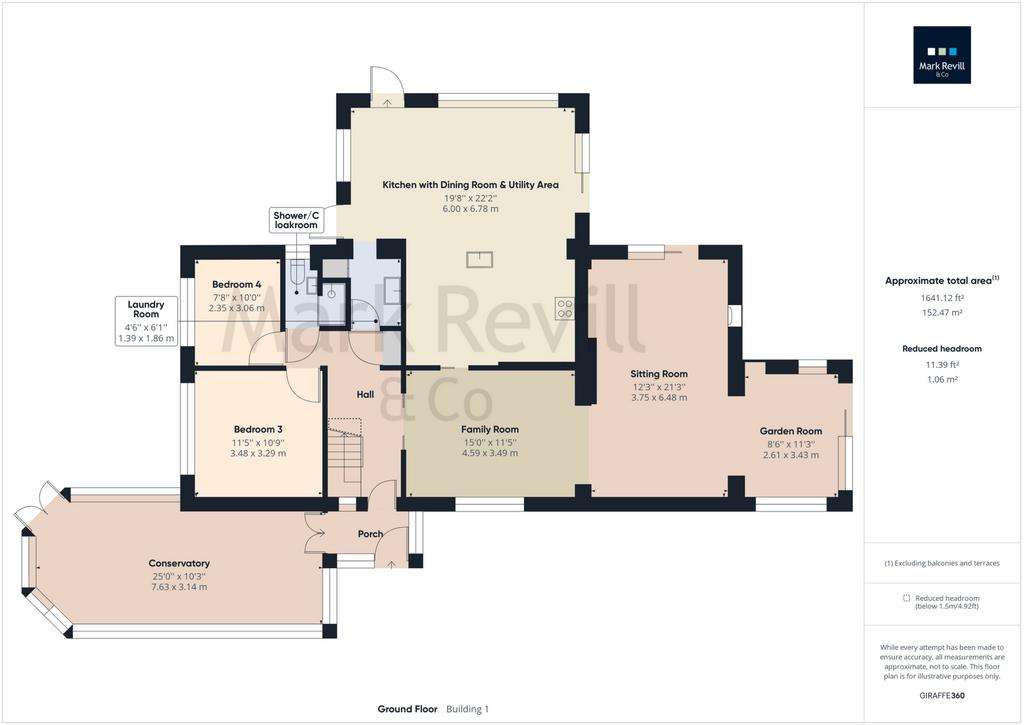
Property photos

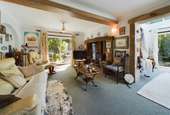
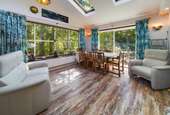
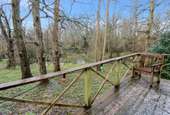
+24
Property description
This splendid detached chalet style residence occupies a delightful sylvan setting with wooded gardens extending to just under 1 acre and has the benefit of 2 large garages with space for 5 vehicles. This delightful home has the benefit of gas central heating and double glazing and incorporates a fine sitting room with inglenook and wood burning stove, adjacent double glazed garden room and family room, a good size well fitted kitchen with dining room complete with appliances, laundry and utility room, large double glazed conservatory, 2 bedrooms and shower room on the ground floor with 2 further bedrooms including a large double aspect main bedroom with en suite bathroom plus further bathroom on the first floor. There is a detached double garage approached by a wide block paved drive with adjacent workshop and first floor store room and in addition there is a further substantial 3 car garage approached by a separate entrance. A particular feature of the property is the delightful gardens arranged with paved sun terraces and timber decking with steps down to a large wooded area with natural ponds and several paths.
Greenhill Way occupies a much favoured quiet location on the south eastern edge of Haywards Heath lying immediately off Hurstwood Lane close to Princess Royal Hospital and within easy reach of the town centre with its wide range of shops, The Broadway with its array of restaurants and the mainline station offering a fast and frequent service to central London (Victoria/London Bridge 42-45 minutes). There are several well regarded schools and colleges in the locality catering for all age groups and the town also offers several parks, a modern leisure complex, a Waitrose and Sainsbury's superstore. The A23 lies 6.4 miles to the west via the recently opened bypass, Gatwick Airport is just over 15 miles to the north and the cosmopolitan city of Brighton and the coast is 14 miles to the south whist the South Downs National Park and Ashdown Forest are both within a short drive offering beautiful natural venues for countryside walking.
GROUND FLOOR
Entrance Porch: Double glazed door and side window. Wood effect tiled floor. Glazed panelled door to hall. Glazed doors to:
Hall: Feature stained glass window. built-in coats cupboard. Understairs recess with radiator. Stairs to first floor.
Shower/Cloakroom: White suite comprising fully tiled shower with Aqualisa fitment, wc with concealed cistern, small basin with tiled splashback. Heated chromium towel warmer/radiator. Double glazed window. Wood effect tiled floor.
Bedroom 3: 11'5" x 10'9" (3.48m x 3.28m), Wide double glazed bay window with deep sill. Radiator.
Bedroom 4: 10' x 7'8" (3.05m x 2.34m), Double glazed bay window with deep sill. Radiator.
Kitchen with Dining Room: 22'2" x 19'8" (6.76m x 5.99m)
Kitchen: Comprehensively fitted with an attractive range of limed timber units comprising inset bowl and a half sink/drainer, extensive work surfaces with numerous cupboards, drawers and plumbing for dishwasher beneath. Fitted 4 ring gas hob, built-in electric oven, cupboard under and over. Recess for tall fridge/freezer. Range of wall cupboards. Dresser unit. Radiator. Light tube. Part tiled walls.
Dining Room: Double aspect with vaulted ceiling incorporating 4 double glazed skylight windows. Large double glazed picture window and sliding door to outside. Radiator. Wood effect laminate flooring.
Utility Area: Range of fitted cupboards, desk/worktop with cupboards under, further base unit. Space for upright fridge/freezer. High level double glazed window. 2 double glazed doors to outside. Wood effect flooring.
Laundry Room: 6'1" x 4'6" (1.85m x 1.37m), Inset stainless steel bowl and a half sink, adjacent worktop, cupboards, drawers and plumbing for washing machine under. Range of wall cupboards. Wall mounted Worcester gas boiler. Space for tumble dryer with shelved cupboard over. Wood effect laminate floor.
Family Room: 15' x 11'5" (4.57m x 3.48m), Large fitted dresser unit including cupboards, drawers and shelving with display shelving over. 2 light tubes. Double glazed window. Radiator. Wide opening to:
Sitting Room: 21'3" x 12'3" (6.48m x 3.73m), Impressive brick inglenook with oak bressumer, brick hearth and cast iron wood burner. TV aerial point. 2 radiators. Arched display recess. Double glazed door to outside. Wide opening to:
Garden Room: 11'3" x 8'6" (3.43m x 2.59m), Triple aspect with vaulted glazed roof. Radiator. Double glazed sliding door to rear garden.
Superb Double Glazed Conservatory: 25' x 10'3" (7.62m x 3.12m), with large vaulted roof. Ceiling fan/light fitment. Radiator. Wood effect tiled floor. Double glazed doors to outside.
FIRST FLOOR
Landing: Double glazed velux window. Shelved recess. Good size built-in slatted shelf airing cupboard housing pre-insulated hot water cylinder. Hatch to loft space.
Bedroom 1: 14'9" x 12'3" (4.50m x 3.73m), Double aspect. 2 built-in eaves cupboards. TV aerial point. Double glazed window. Radiator. Double glazed sliding door.
Dressing Area: 14'9" x 7' (4.50m x 2.13m), plus entrance lobby with range of built-in wardrobes. Fitted dressing table unit incorporating drawers. Range of display/bookshelves over. Radiator. Double glazed window.
En Suite Bathroom: Suite comprising bath, mixer tap with shower attachment, fully tiled surround, pedestal basin with tiled splashback, bidet, low level wc. Storage cupboard. Heated towel warmer/radiator. Double glazed window. Wood panelled dado.
Bedroom 2: 14'3" x 11'4" (4.34m x 3.45m), Double glazed window. 2 eaves cupboards. Radiator.
Bathroom: White suite comprising bath with mixer tap and shower over, wc with concealed cistern, inset basin with cupboard under. Double glazed window. Fully tiled walls.
OUTSIDE
Detached Garage with Workshop and Store Room
Garage: 18' x 17'11" (5.49m x 5.46m), Electrically operated roller door. Light and power points. Side door to garden. Door to:
Workshop: 11'2" x 10'9" (3.40m x 3.28m), Light and power points. 2 doors. Stairs to:
Store Room: 17'7" x 9'6" (5.36m x 2.90m), Sloping ceilings to either side. Double glazed dormer window and feature gable end double glazed window.
Block Paved Triple Width Drive
Large Timber Framed Detached Garage: L shaped 34'8" x 19'2" (10.57m x 5.84m) maximum measurement., Approached by wide timber gates at western end of plot offering space for 3 vehicles. 2 electronically operated doors. Light and power points. Fitted workbench. 2 windows. 2 cupboards. Door to garden.
Delightful Wooded Gardens Extending to just under 1 Acre: Arranged with rear courtyard, paved and timber decking, adjacent vegetable garden. Area behind workshop with raspberry bushes. Water tap. Gate to front drive. Timber decking and balcony to the south side with balustrade. Paved terrace on the west side with circular pond. Timber shed and gate to front. Steps to area of lawn separated by a timber pergola, planted with a variety of trees and shrubs including plum, apple, acer, scented roses, rhododendron, magnolia, etc. The majority of the garden is wooded and includes a number of paved paths and timber bridge, 2 naturally fed ponds. Post and rail fencing at the far end with gate to a footpath.
Greenhill Way occupies a much favoured quiet location on the south eastern edge of Haywards Heath lying immediately off Hurstwood Lane close to Princess Royal Hospital and within easy reach of the town centre with its wide range of shops, The Broadway with its array of restaurants and the mainline station offering a fast and frequent service to central London (Victoria/London Bridge 42-45 minutes). There are several well regarded schools and colleges in the locality catering for all age groups and the town also offers several parks, a modern leisure complex, a Waitrose and Sainsbury's superstore. The A23 lies 6.4 miles to the west via the recently opened bypass, Gatwick Airport is just over 15 miles to the north and the cosmopolitan city of Brighton and the coast is 14 miles to the south whist the South Downs National Park and Ashdown Forest are both within a short drive offering beautiful natural venues for countryside walking.
GROUND FLOOR
Entrance Porch: Double glazed door and side window. Wood effect tiled floor. Glazed panelled door to hall. Glazed doors to:
Hall: Feature stained glass window. built-in coats cupboard. Understairs recess with radiator. Stairs to first floor.
Shower/Cloakroom: White suite comprising fully tiled shower with Aqualisa fitment, wc with concealed cistern, small basin with tiled splashback. Heated chromium towel warmer/radiator. Double glazed window. Wood effect tiled floor.
Bedroom 3: 11'5" x 10'9" (3.48m x 3.28m), Wide double glazed bay window with deep sill. Radiator.
Bedroom 4: 10' x 7'8" (3.05m x 2.34m), Double glazed bay window with deep sill. Radiator.
Kitchen with Dining Room: 22'2" x 19'8" (6.76m x 5.99m)
Kitchen: Comprehensively fitted with an attractive range of limed timber units comprising inset bowl and a half sink/drainer, extensive work surfaces with numerous cupboards, drawers and plumbing for dishwasher beneath. Fitted 4 ring gas hob, built-in electric oven, cupboard under and over. Recess for tall fridge/freezer. Range of wall cupboards. Dresser unit. Radiator. Light tube. Part tiled walls.
Dining Room: Double aspect with vaulted ceiling incorporating 4 double glazed skylight windows. Large double glazed picture window and sliding door to outside. Radiator. Wood effect laminate flooring.
Utility Area: Range of fitted cupboards, desk/worktop with cupboards under, further base unit. Space for upright fridge/freezer. High level double glazed window. 2 double glazed doors to outside. Wood effect flooring.
Laundry Room: 6'1" x 4'6" (1.85m x 1.37m), Inset stainless steel bowl and a half sink, adjacent worktop, cupboards, drawers and plumbing for washing machine under. Range of wall cupboards. Wall mounted Worcester gas boiler. Space for tumble dryer with shelved cupboard over. Wood effect laminate floor.
Family Room: 15' x 11'5" (4.57m x 3.48m), Large fitted dresser unit including cupboards, drawers and shelving with display shelving over. 2 light tubes. Double glazed window. Radiator. Wide opening to:
Sitting Room: 21'3" x 12'3" (6.48m x 3.73m), Impressive brick inglenook with oak bressumer, brick hearth and cast iron wood burner. TV aerial point. 2 radiators. Arched display recess. Double glazed door to outside. Wide opening to:
Garden Room: 11'3" x 8'6" (3.43m x 2.59m), Triple aspect with vaulted glazed roof. Radiator. Double glazed sliding door to rear garden.
Superb Double Glazed Conservatory: 25' x 10'3" (7.62m x 3.12m), with large vaulted roof. Ceiling fan/light fitment. Radiator. Wood effect tiled floor. Double glazed doors to outside.
FIRST FLOOR
Landing: Double glazed velux window. Shelved recess. Good size built-in slatted shelf airing cupboard housing pre-insulated hot water cylinder. Hatch to loft space.
Bedroom 1: 14'9" x 12'3" (4.50m x 3.73m), Double aspect. 2 built-in eaves cupboards. TV aerial point. Double glazed window. Radiator. Double glazed sliding door.
Dressing Area: 14'9" x 7' (4.50m x 2.13m), plus entrance lobby with range of built-in wardrobes. Fitted dressing table unit incorporating drawers. Range of display/bookshelves over. Radiator. Double glazed window.
En Suite Bathroom: Suite comprising bath, mixer tap with shower attachment, fully tiled surround, pedestal basin with tiled splashback, bidet, low level wc. Storage cupboard. Heated towel warmer/radiator. Double glazed window. Wood panelled dado.
Bedroom 2: 14'3" x 11'4" (4.34m x 3.45m), Double glazed window. 2 eaves cupboards. Radiator.
Bathroom: White suite comprising bath with mixer tap and shower over, wc with concealed cistern, inset basin with cupboard under. Double glazed window. Fully tiled walls.
OUTSIDE
Detached Garage with Workshop and Store Room
Garage: 18' x 17'11" (5.49m x 5.46m), Electrically operated roller door. Light and power points. Side door to garden. Door to:
Workshop: 11'2" x 10'9" (3.40m x 3.28m), Light and power points. 2 doors. Stairs to:
Store Room: 17'7" x 9'6" (5.36m x 2.90m), Sloping ceilings to either side. Double glazed dormer window and feature gable end double glazed window.
Block Paved Triple Width Drive
Large Timber Framed Detached Garage: L shaped 34'8" x 19'2" (10.57m x 5.84m) maximum measurement., Approached by wide timber gates at western end of plot offering space for 3 vehicles. 2 electronically operated doors. Light and power points. Fitted workbench. 2 windows. 2 cupboards. Door to garden.
Delightful Wooded Gardens Extending to just under 1 Acre: Arranged with rear courtyard, paved and timber decking, adjacent vegetable garden. Area behind workshop with raspberry bushes. Water tap. Gate to front drive. Timber decking and balcony to the south side with balustrade. Paved terrace on the west side with circular pond. Timber shed and gate to front. Steps to area of lawn separated by a timber pergola, planted with a variety of trees and shrubs including plum, apple, acer, scented roses, rhododendron, magnolia, etc. The majority of the garden is wooded and includes a number of paved paths and timber bridge, 2 naturally fed ponds. Post and rail fencing at the far end with gate to a footpath.
Interested in this property?
Council tax
First listed
Over a month agoEnergy Performance Certificate
Haywards Heath, RH17
Marketed by
Mark Revill & Co - Haywards Heath 143 South Road Haywards Heath RH16 4LYPlacebuzz mortgage repayment calculator
Monthly repayment
The Est. Mortgage is for a 25 years repayment mortgage based on a 10% deposit and a 5.5% annual interest. It is only intended as a guide. Make sure you obtain accurate figures from your lender before committing to any mortgage. Your home may be repossessed if you do not keep up repayments on a mortgage.
Haywards Heath, RH17 - Streetview
DISCLAIMER: Property descriptions and related information displayed on this page are marketing materials provided by Mark Revill & Co - Haywards Heath. Placebuzz does not warrant or accept any responsibility for the accuracy or completeness of the property descriptions or related information provided here and they do not constitute property particulars. Please contact Mark Revill & Co - Haywards Heath for full details and further information.





