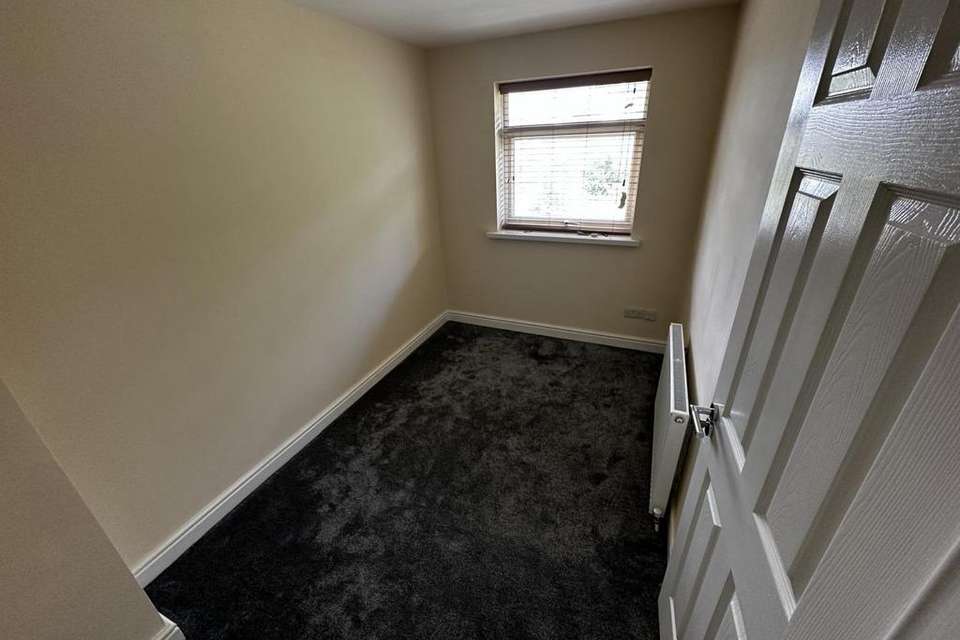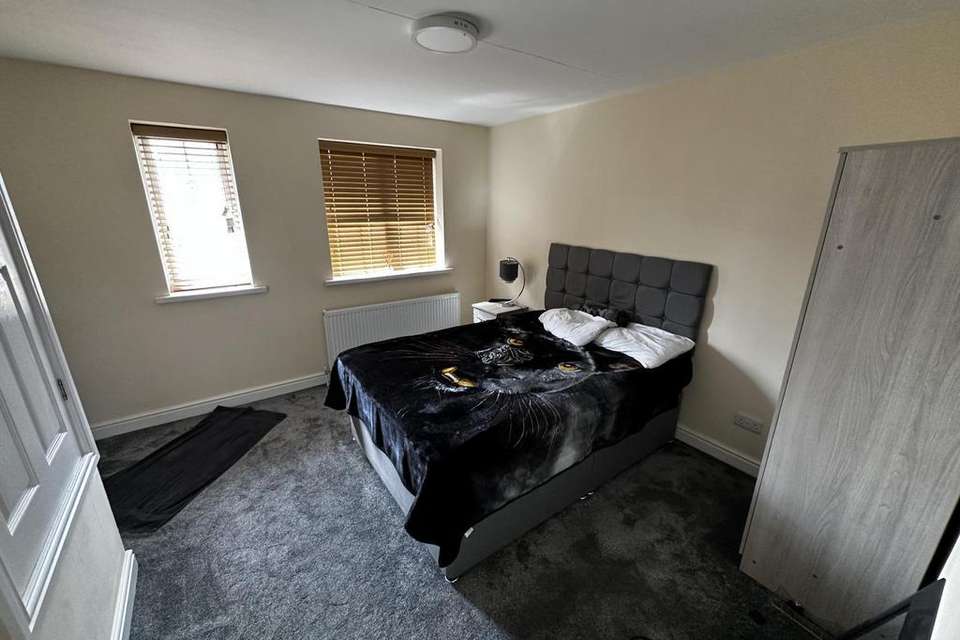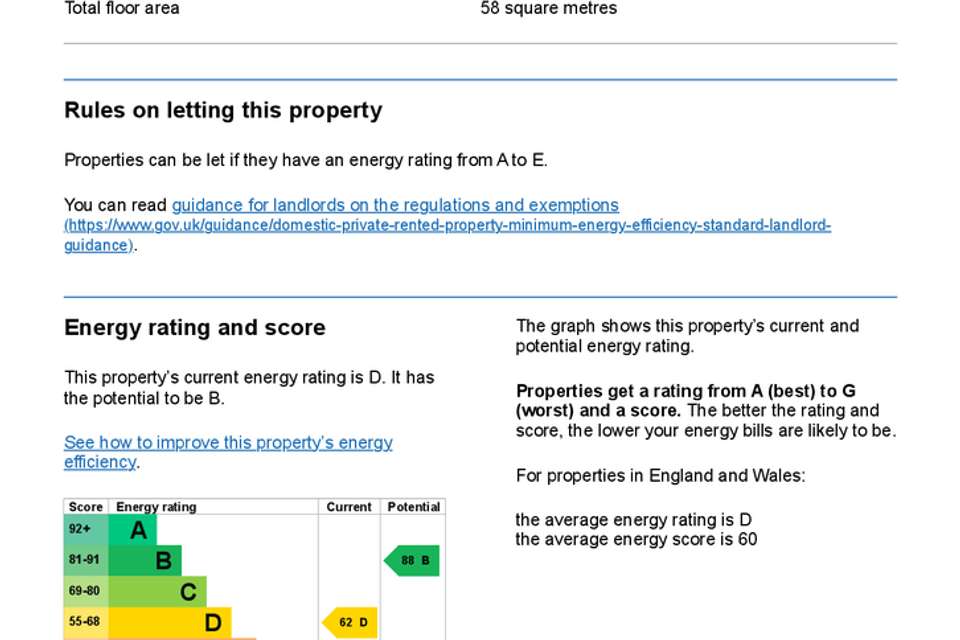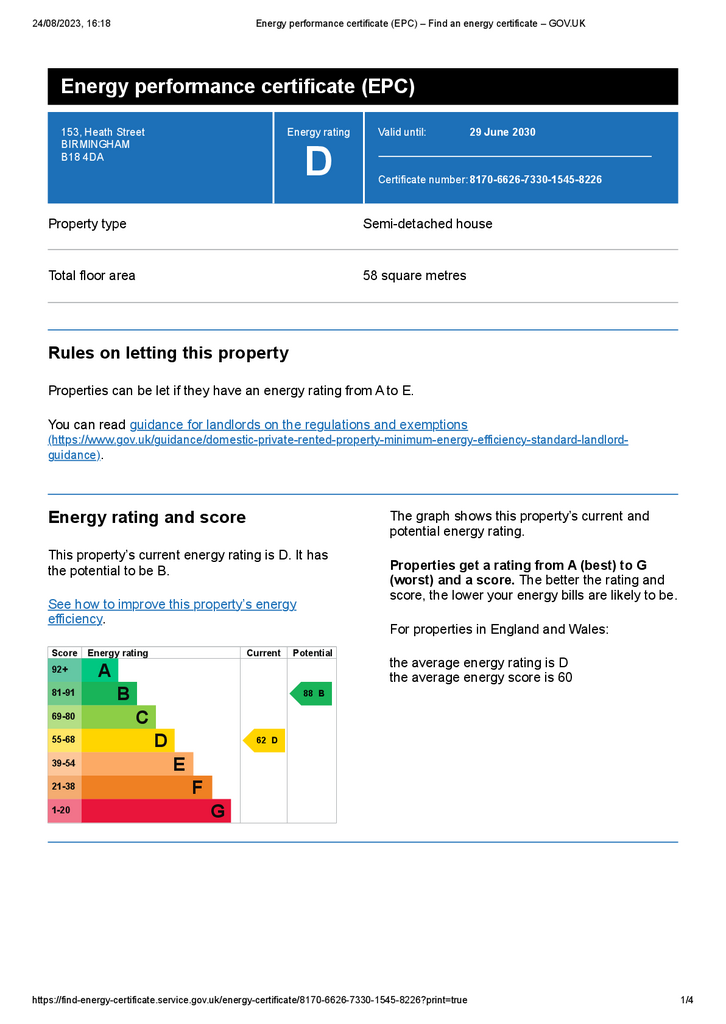2 bedroom semi-detached house for sale
Birmingham, B18semi-detached house
bedrooms
Property photos

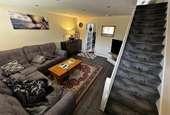

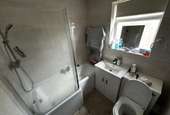
+3
Property description
We proudly present this enchanting 2-bedroom semi-detached house, featuring a stunning conservatory that has modern amenities. Offering a unique opportunity for comfortable living, this property is meticulously designed to cater to both convenience and aesthetics, making it a haven for those seeking a harmonious lifestyle. Location: This property benefits from excellent connectivity to schools, parks, shopping centres, hospitals and transportation hubs. Key Features and dimensions: Ground Floor 1. Living room: 14’65” x 13’25” (4.46m x 4m) As you step into this residence, you'll be greeted by a thoughtfully laid-out floor plan that optimizes space and flow. The airy living room bathes in natural light, creating a warm and inviting ambiance for relaxation and entertainment. 2. Kitchen: 8’25” x 13’21” (2.5m x 4m) The well-appointed kitchen boasts a blend of modern functionality and timeless design. Ample cabinetry, and a generous countertop workspace make cooking an absolute pleasure. Whether you're a seasoned chef or an occasional cook, this kitchen is sure to inspire culinary creativity. 3. Captivating Conservatory: 11’8” x 6’71” (3.5m x 2m) One of the standout features of this property is the enchanting conservatory that extends the living space. Bathed in sunlight, it serves as a versatile area for relaxation, indoor gardening, or even a home office setup. Regardless of the purpose you choose, the conservatory brings the beauty of the outdoors inside, allowing you to savour every season. First Floor 4. Front Bedroom: 11’79” x 13’32” (3.5m x 4m) The master bedroom offer comfortable retreat, perfect for restful nights and rejuvenating mornings. Natural light flows through the windows, enhancing the serene atmosphere. Ample closet space ensures storage is never a concern. Having ceiling light and wall plugs. 5. Rear Bedroom: 6’93” x 11’38” (4m x 3.4m) Step into a cozy haven that offers a tranquil escape from the bustling city life. The room's thoughtful design, coupled with soft and inviting colours, creates a soothing ambiance that's perfect for relaxation and restful sleep. Having ceiling light and wall plugs. 6. Bathroom: 6’42” x 5’96” (1.9m x 1.8m) This bathroom has been ingeniously designed to make the most of available space. The layout has been optimized for efficiency without compromising on comfort.
Asking Price: £185,000 TENURE: We are advised by the vendor, freehold of the property is available. Pam Estates Ltd has not checked and does not accept responsibility for the freehold within this property and would suggest that any in-going tenant or occupier satisfies themselves in this regard. Please Note: Rates and Rateable Value: Interested parties must satisfy themselves with the up-to-date rating assessment via the Valuation Office and in respect of actual Rates Liabilities and potential reliefs available, with Birmingham City Council. Services: (Not Checked or Tested) We are advised that the mains water, electricity and drainage are connected and available. However interested parties are advised to check the position with their advisors or contractors. Legal Costs: Each party will be responsible for their own legal costs incurred. Planning: Interested parties are advised to make their own enquiries with the local planning in respect of their own proposed use of the property. For further information and viewings contact sole agents Pam Estates Ltd. 1. MONEY LAUNDERING REGULATIONS - Intending purchasers will be asked to produce identification documentation at a later stage and we would ask for your co-operation in order that there will be no delay in agreeing the sale. 2. These particulars do not constitute part or all of an offer or contract. 3. The measurements indicated are supplied for guidance only and as such must be considered incorrect. 4. Potential buyers are advised to recheck the measurements before committing to any expense. 5. Pam Estates has not tested any apparatus, equipment, fixtures, fittings or services and it is the buyers interests to check the working condition of any appliances. 6. Pam Estates has not sought to verify the legal title of the property and the buyers must obtain verification from their solicitor.
Disclaimer
These particulars are prepared as a general guide for the property and whilst they are believed to be correct their accuracy is not guaranteed. As such all photographs, measurements, floorplans and distances referred to are only provided as a guide and should not be relied upon for the purchase of flooring or any other fixtures or fittings. Any and all fixtures and fittings listed in these particulars are deemed removable by the vendor. We have not tested any apparatus, equipment, fixtures, or services and it is in the buyer\'s interest to check the working condition of any applications. Interested parties must satisfy themselves by inspection or survey on any matter or statement contained in these particulars. Whilst we take care in preparing these particulars, it is the buyer\'s responsibility to ensure they have carried out all their investigations of the various aspects of the property and that his/her legal representative confirms as soon as possible all matters relating to title, including the extent and boundaries of the property and other important matters, before exchange of contracts.
Any ground rent, service charges and any other lease details (where applicable) and council tax are given as a guide only and should be checked and confirmed by your Solicitor prior to exchange of contracts.
The Agents accept no liability for injury or loss to persons or property when visiting the property. In accordance with the Money Laundering Regulations 2017, the intending purchaser will be asked to produce identification documentation at a later stage and we would ask for your co-operation in order that there is no delay in agreeing to the sale.
Asking Price: £185,000 TENURE: We are advised by the vendor, freehold of the property is available. Pam Estates Ltd has not checked and does not accept responsibility for the freehold within this property and would suggest that any in-going tenant or occupier satisfies themselves in this regard. Please Note: Rates and Rateable Value: Interested parties must satisfy themselves with the up-to-date rating assessment via the Valuation Office and in respect of actual Rates Liabilities and potential reliefs available, with Birmingham City Council. Services: (Not Checked or Tested) We are advised that the mains water, electricity and drainage are connected and available. However interested parties are advised to check the position with their advisors or contractors. Legal Costs: Each party will be responsible for their own legal costs incurred. Planning: Interested parties are advised to make their own enquiries with the local planning in respect of their own proposed use of the property. For further information and viewings contact sole agents Pam Estates Ltd. 1. MONEY LAUNDERING REGULATIONS - Intending purchasers will be asked to produce identification documentation at a later stage and we would ask for your co-operation in order that there will be no delay in agreeing the sale. 2. These particulars do not constitute part or all of an offer or contract. 3. The measurements indicated are supplied for guidance only and as such must be considered incorrect. 4. Potential buyers are advised to recheck the measurements before committing to any expense. 5. Pam Estates has not tested any apparatus, equipment, fixtures, fittings or services and it is the buyers interests to check the working condition of any appliances. 6. Pam Estates has not sought to verify the legal title of the property and the buyers must obtain verification from their solicitor.
Disclaimer
These particulars are prepared as a general guide for the property and whilst they are believed to be correct their accuracy is not guaranteed. As such all photographs, measurements, floorplans and distances referred to are only provided as a guide and should not be relied upon for the purchase of flooring or any other fixtures or fittings. Any and all fixtures and fittings listed in these particulars are deemed removable by the vendor. We have not tested any apparatus, equipment, fixtures, or services and it is in the buyer\'s interest to check the working condition of any applications. Interested parties must satisfy themselves by inspection or survey on any matter or statement contained in these particulars. Whilst we take care in preparing these particulars, it is the buyer\'s responsibility to ensure they have carried out all their investigations of the various aspects of the property and that his/her legal representative confirms as soon as possible all matters relating to title, including the extent and boundaries of the property and other important matters, before exchange of contracts.
Any ground rent, service charges and any other lease details (where applicable) and council tax are given as a guide only and should be checked and confirmed by your Solicitor prior to exchange of contracts.
The Agents accept no liability for injury or loss to persons or property when visiting the property. In accordance with the Money Laundering Regulations 2017, the intending purchaser will be asked to produce identification documentation at a later stage and we would ask for your co-operation in order that there is no delay in agreeing to the sale.
Interested in this property?
Council tax
First listed
Over a month agoEnergy Performance Certificate
Birmingham, B18
Marketed by
Pam Estates - Birmingham 187 Rookery Road Handsworth, Birmingham B21 9QZPlacebuzz mortgage repayment calculator
Monthly repayment
The Est. Mortgage is for a 25 years repayment mortgage based on a 10% deposit and a 5.5% annual interest. It is only intended as a guide. Make sure you obtain accurate figures from your lender before committing to any mortgage. Your home may be repossessed if you do not keep up repayments on a mortgage.
Birmingham, B18 - Streetview
DISCLAIMER: Property descriptions and related information displayed on this page are marketing materials provided by Pam Estates - Birmingham. Placebuzz does not warrant or accept any responsibility for the accuracy or completeness of the property descriptions or related information provided here and they do not constitute property particulars. Please contact Pam Estates - Birmingham for full details and further information.





