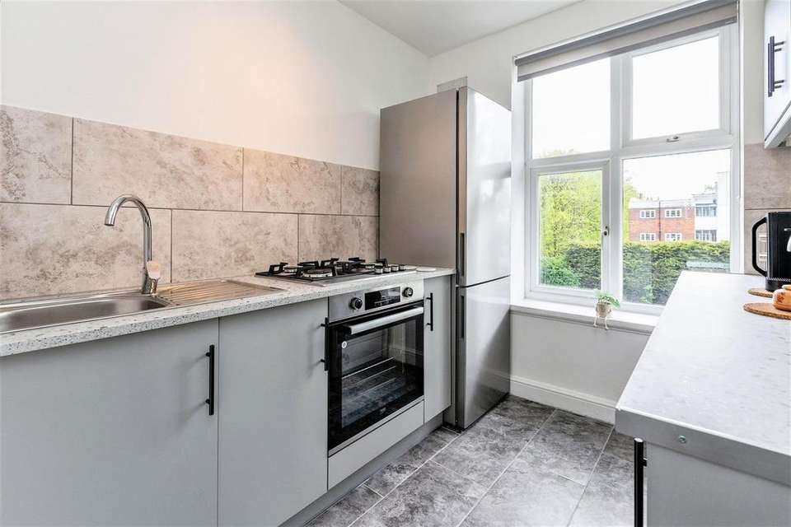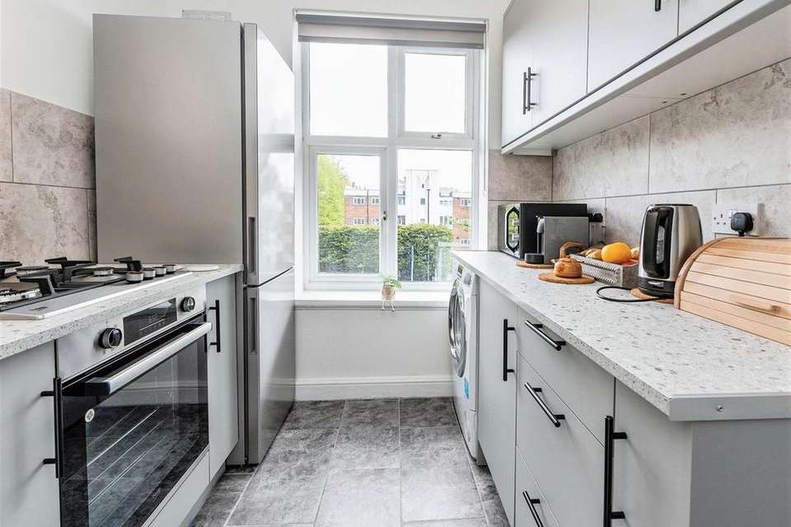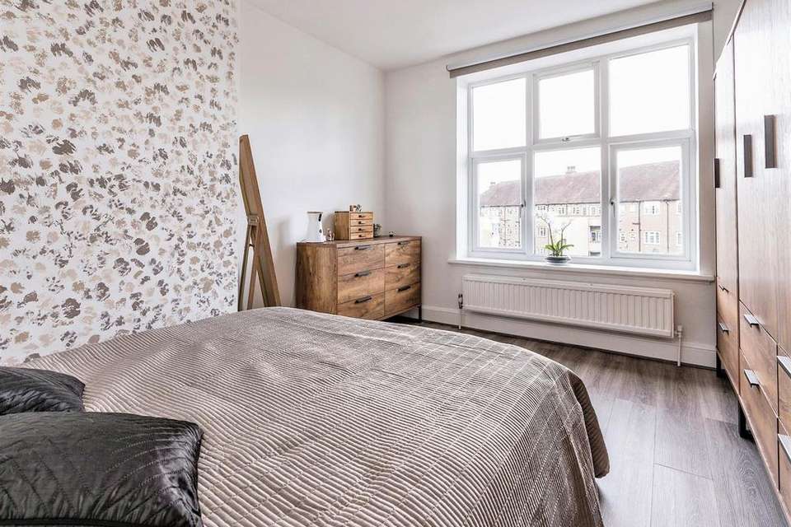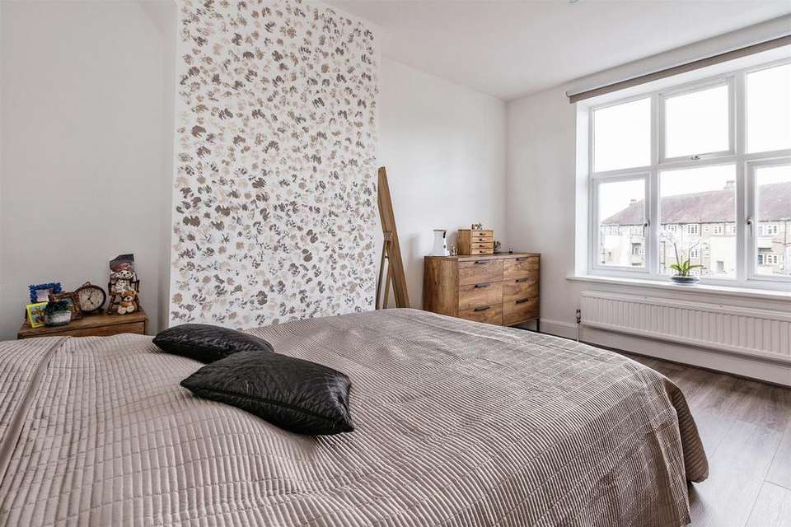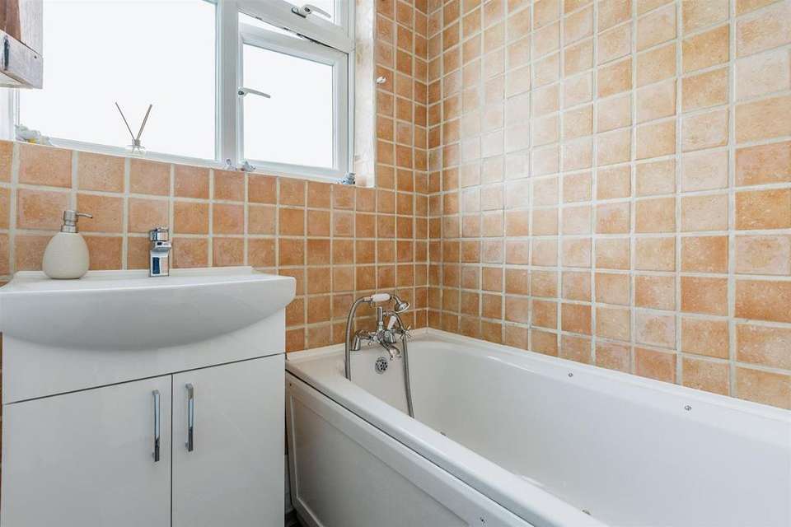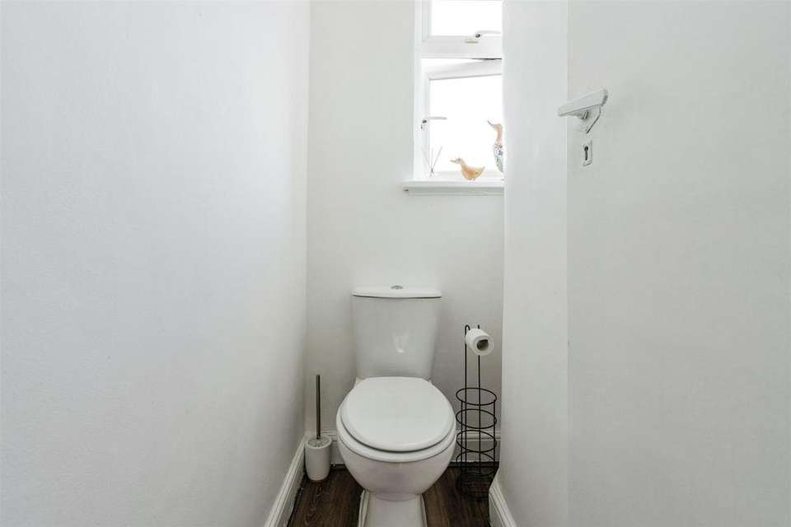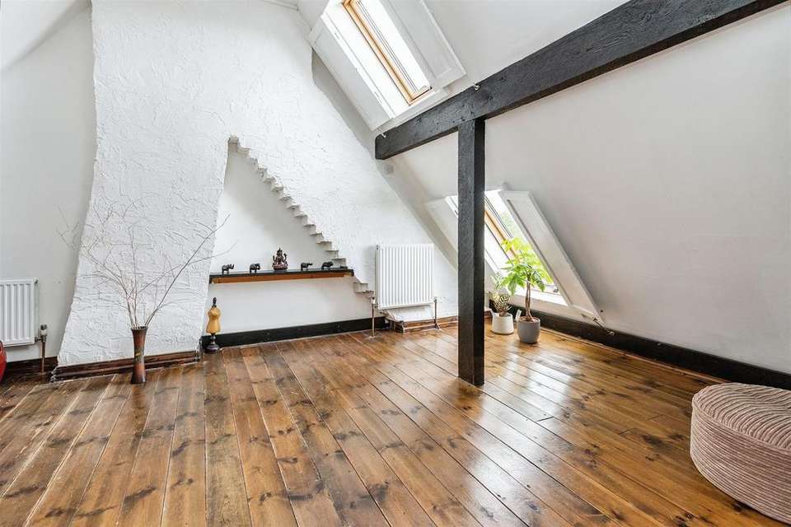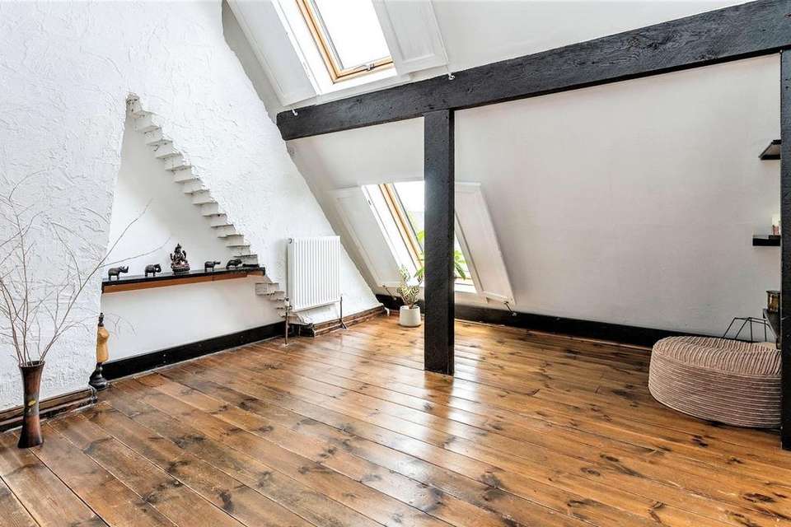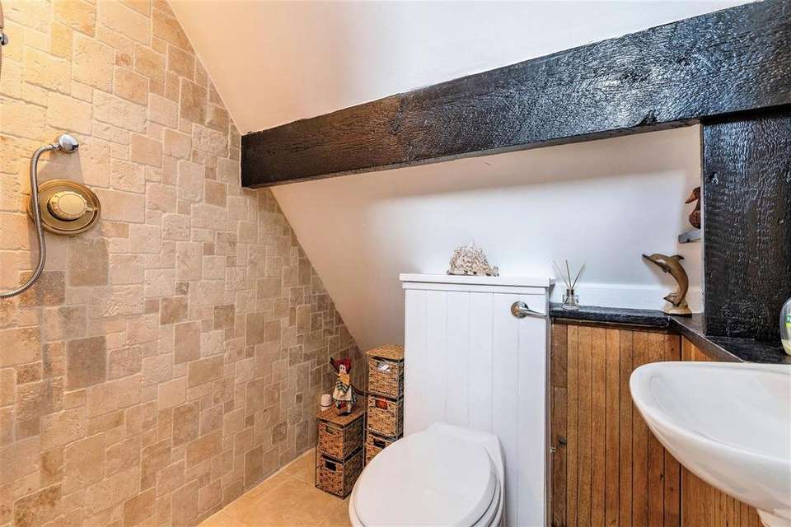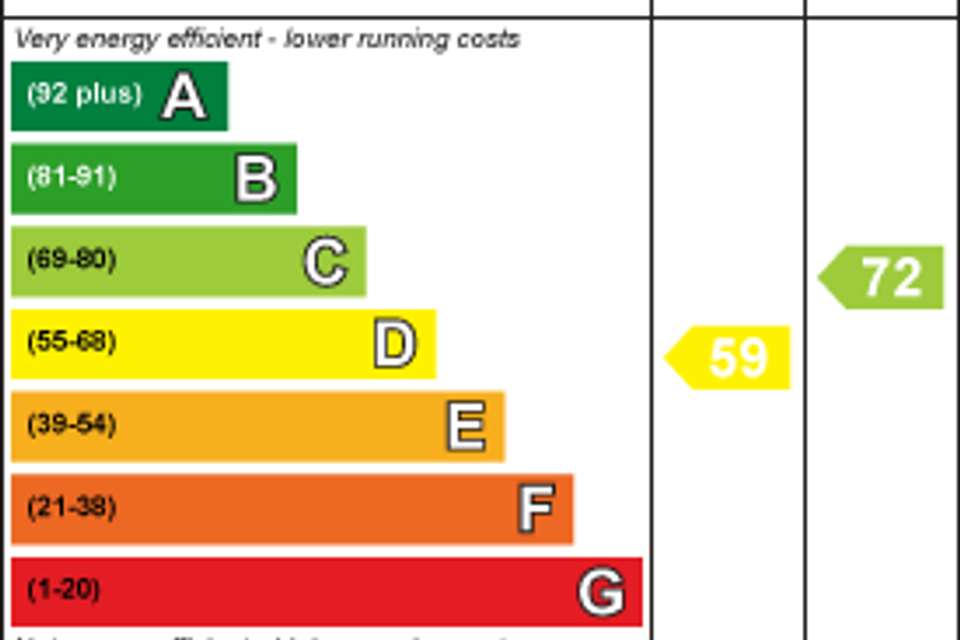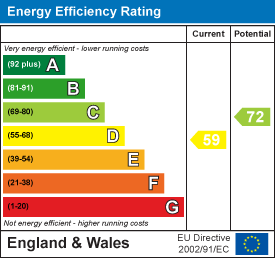2 bedroom flat for sale
Aylmer Road, London N2flat
bedrooms
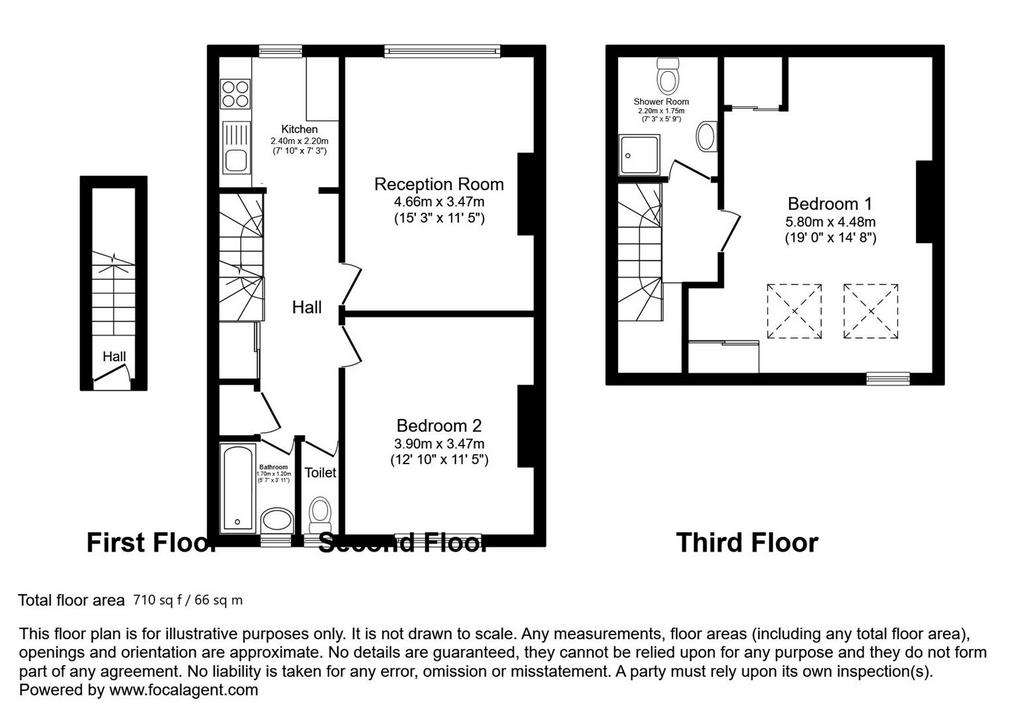
Property photos

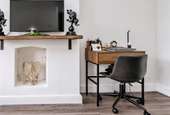
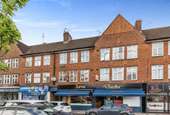
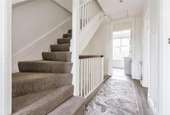
+10
Property description
This immaculately presented, recently refurbished and surprisingly spacious two bedroom duplex apartment, is ideal for young professionals, first time buyers or as a buy to let investment and - located on Aylmer Parade, within easy reach of a host of local amenities in East Finchley including a generous selection of shops, bars and restaurants - is also within moments of Highgate Wood and the Highgate Golf Course.
East Finchley and Highgate Underground Stations are within walking distance and offer excellent transport links to the surrounding area.
INTERIOR
SECOND FLOOR
A private front door on the first floor level opens onto a lobby and staircase which rises to a light and welcoming reception Hallway which is laid to luxury vinyl flooring and incorporates recessed LED spotlights, a loft hatch and a wall mounted radiator.
From here can be accessed two generous integral storage cupboards (one of which has space and plumbing for the boiler and a washing machine), the Bathroom and separate WC, Bedroom 2, the Reception Room and Kitchen:
Kitchen: 2.40m x 2.20m (7'10" x 7'3")
The modern Kitchen includes a tiled floor, partially tiled walls and a selection of attractive wall and base units set above and below terazzo effect worktops. A double glazed window overlooks the frontal elevation of the property and offers an abundance of natural light, whilst integrated appliances include an electric oven and four ring gas hob, a stainless steel sink/drainer with chrome mixer tap, space for a tumble dryer plus allocated space for a stand-alone fridge/freezer.
Reception Room: 4.66m x 3.47m (15'3" x 11'5")
Accessed from the Reception Hallway adjacent to the Kitchen is a beautiful and generously proportioned Reception Room.
Also laid to luxury vinyl flooring, this room includes twin double glazed windows offering views out to the frontal elevation, flooding the room with natural light. A recessed feature display space within the chimney breast provides an attractive focal point, whilst additional features include a central ceiling spotlight array, wall mounted radiator, plus television and WIFI connection points.
Bedroom 2: 3.90m x 3.47m (12'10" x 11'5")
Bedroom 2 is a generous double Bedroom which is laid to luxury vinyl flooring throughout. The room offers views out to the rear of the property and includes a wall mounted radiator, central ceiling spotlight array and ample space for a large stand alone wardrobe.
Bathroom: 1.70m x 1.20m (5'7" x 3'11")
The fully tiled Bathroom comprises a panelled bath with overhead shower, vanity unit and basin set, a wall mounted radiator, a wall mounted storage cabinet plus a wooden towel rail. A double glazed, frosted glass window allows for natural light.
WC: Adjacently to the Bathroom is a separate WC with a double glazed, frosted glass window.
THIRD FLOOR
From the second floor, another carpeted staircase rises to the third floor landing leading to a Shower Room and Bedroom 1:
Bedroom 1: 5.80m x 4.48m (19' x 14'8")
The beautiful loft room has been sympathetically renovated to include exposed timber beams, engineered wood flooring and enjoys an abundance of natural light provided by three velux style windows, two of which are fitted with internal shutters within the pitched ceiling. There is a characterful angular wall recess with fitted shelving, two wall mounted radiators, two fitted wardrobes with sliding doors and recessed LED spotlights.
This versatile room could comfortably be used as a double bedroom but also offers the option of a work studio, office or consultation room if required with the benefit of an additional WC / Wet Room on the same level.
Wet Room: 2.20m 1.75m (7'3" x 5'9")
Also featuring exposed timber beams, the cleverly proportioned and partially tiled Wet Room incorporates a wall mounted rainfall shower fitting, wood panelling which surrounds fitted shelving and cosmetic display space, a WC with panelled cistern, LED spotlights and a mounted wash hand basin.
EXTERIOR
This property benefits from a small private shed which can be accessed on the right hand side by the entrance door of the main building.
To the front of the property, permit parking is available for residents on a first come first serve basis.
DISCLAIMER
These particulars are intended to give a fair description of the property but their accuracy cannot be guaranteed and they do not constitute an offer of contract. Intending purchasers must rely on their own inspection of the property.
None of the above appliances/services have been tested by eSale. We recommend purchasers arrange for a qualified person to check all appliances/services before making any legal commitment.
East Finchley and Highgate Underground Stations are within walking distance and offer excellent transport links to the surrounding area.
INTERIOR
SECOND FLOOR
A private front door on the first floor level opens onto a lobby and staircase which rises to a light and welcoming reception Hallway which is laid to luxury vinyl flooring and incorporates recessed LED spotlights, a loft hatch and a wall mounted radiator.
From here can be accessed two generous integral storage cupboards (one of which has space and plumbing for the boiler and a washing machine), the Bathroom and separate WC, Bedroom 2, the Reception Room and Kitchen:
Kitchen: 2.40m x 2.20m (7'10" x 7'3")
The modern Kitchen includes a tiled floor, partially tiled walls and a selection of attractive wall and base units set above and below terazzo effect worktops. A double glazed window overlooks the frontal elevation of the property and offers an abundance of natural light, whilst integrated appliances include an electric oven and four ring gas hob, a stainless steel sink/drainer with chrome mixer tap, space for a tumble dryer plus allocated space for a stand-alone fridge/freezer.
Reception Room: 4.66m x 3.47m (15'3" x 11'5")
Accessed from the Reception Hallway adjacent to the Kitchen is a beautiful and generously proportioned Reception Room.
Also laid to luxury vinyl flooring, this room includes twin double glazed windows offering views out to the frontal elevation, flooding the room with natural light. A recessed feature display space within the chimney breast provides an attractive focal point, whilst additional features include a central ceiling spotlight array, wall mounted radiator, plus television and WIFI connection points.
Bedroom 2: 3.90m x 3.47m (12'10" x 11'5")
Bedroom 2 is a generous double Bedroom which is laid to luxury vinyl flooring throughout. The room offers views out to the rear of the property and includes a wall mounted radiator, central ceiling spotlight array and ample space for a large stand alone wardrobe.
Bathroom: 1.70m x 1.20m (5'7" x 3'11")
The fully tiled Bathroom comprises a panelled bath with overhead shower, vanity unit and basin set, a wall mounted radiator, a wall mounted storage cabinet plus a wooden towel rail. A double glazed, frosted glass window allows for natural light.
WC: Adjacently to the Bathroom is a separate WC with a double glazed, frosted glass window.
THIRD FLOOR
From the second floor, another carpeted staircase rises to the third floor landing leading to a Shower Room and Bedroom 1:
Bedroom 1: 5.80m x 4.48m (19' x 14'8")
The beautiful loft room has been sympathetically renovated to include exposed timber beams, engineered wood flooring and enjoys an abundance of natural light provided by three velux style windows, two of which are fitted with internal shutters within the pitched ceiling. There is a characterful angular wall recess with fitted shelving, two wall mounted radiators, two fitted wardrobes with sliding doors and recessed LED spotlights.
This versatile room could comfortably be used as a double bedroom but also offers the option of a work studio, office or consultation room if required with the benefit of an additional WC / Wet Room on the same level.
Wet Room: 2.20m 1.75m (7'3" x 5'9")
Also featuring exposed timber beams, the cleverly proportioned and partially tiled Wet Room incorporates a wall mounted rainfall shower fitting, wood panelling which surrounds fitted shelving and cosmetic display space, a WC with panelled cistern, LED spotlights and a mounted wash hand basin.
EXTERIOR
This property benefits from a small private shed which can be accessed on the right hand side by the entrance door of the main building.
To the front of the property, permit parking is available for residents on a first come first serve basis.
DISCLAIMER
These particulars are intended to give a fair description of the property but their accuracy cannot be guaranteed and they do not constitute an offer of contract. Intending purchasers must rely on their own inspection of the property.
None of the above appliances/services have been tested by eSale. We recommend purchasers arrange for a qualified person to check all appliances/services before making any legal commitment.
Interested in this property?
Council tax
First listed
Over a month agoEnergy Performance Certificate
Aylmer Road, London N2
Marketed by
Esale - Harrogate Hartwith Way, Harrogate , North Yorkshire, HG3 2XACall agent on 01423 623333
Placebuzz mortgage repayment calculator
Monthly repayment
The Est. Mortgage is for a 25 years repayment mortgage based on a 10% deposit and a 5.5% annual interest. It is only intended as a guide. Make sure you obtain accurate figures from your lender before committing to any mortgage. Your home may be repossessed if you do not keep up repayments on a mortgage.
Aylmer Road, London N2 - Streetview
DISCLAIMER: Property descriptions and related information displayed on this page are marketing materials provided by Esale - Harrogate. Placebuzz does not warrant or accept any responsibility for the accuracy or completeness of the property descriptions or related information provided here and they do not constitute property particulars. Please contact Esale - Harrogate for full details and further information.





