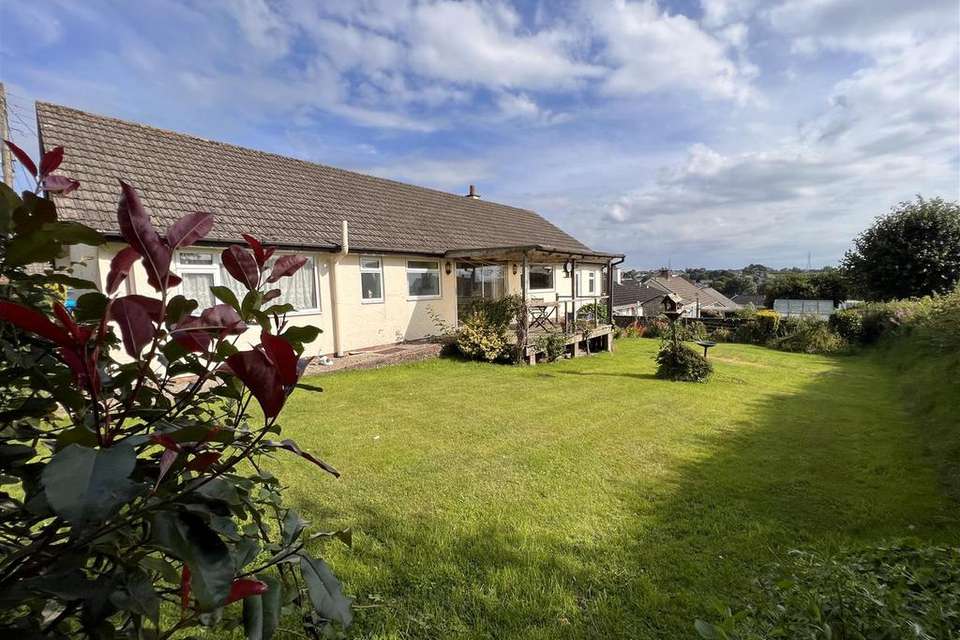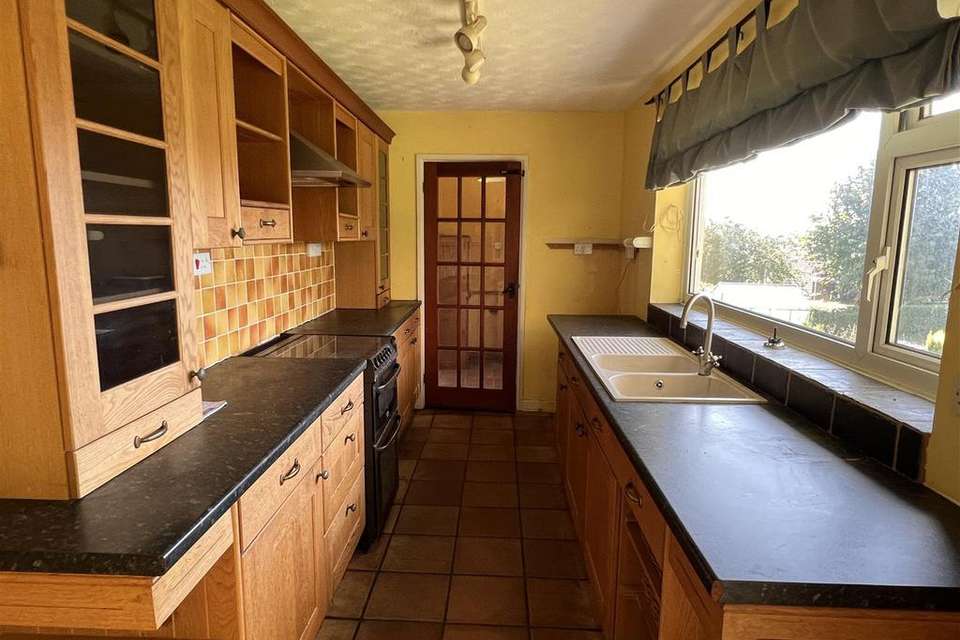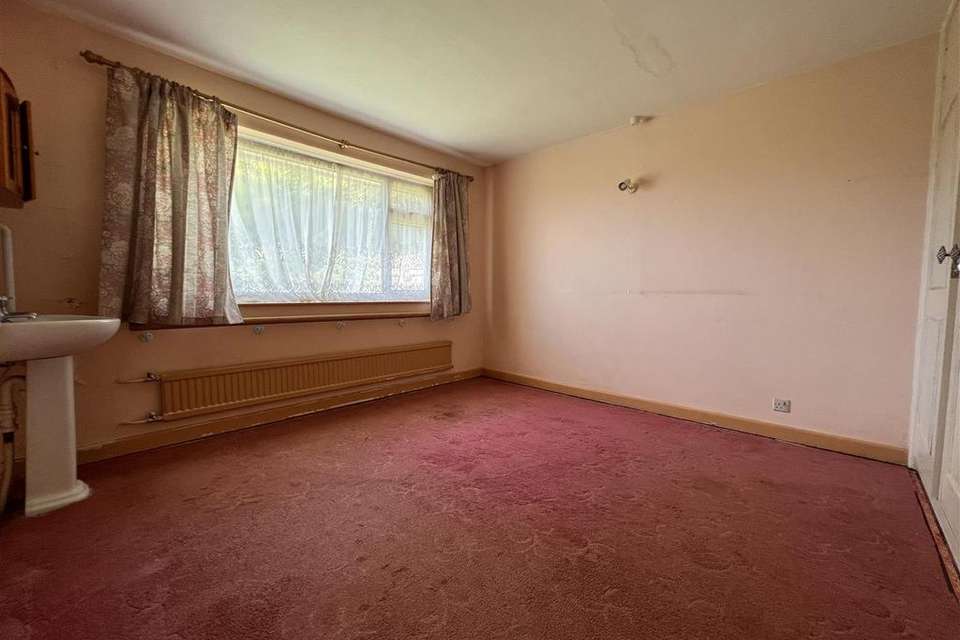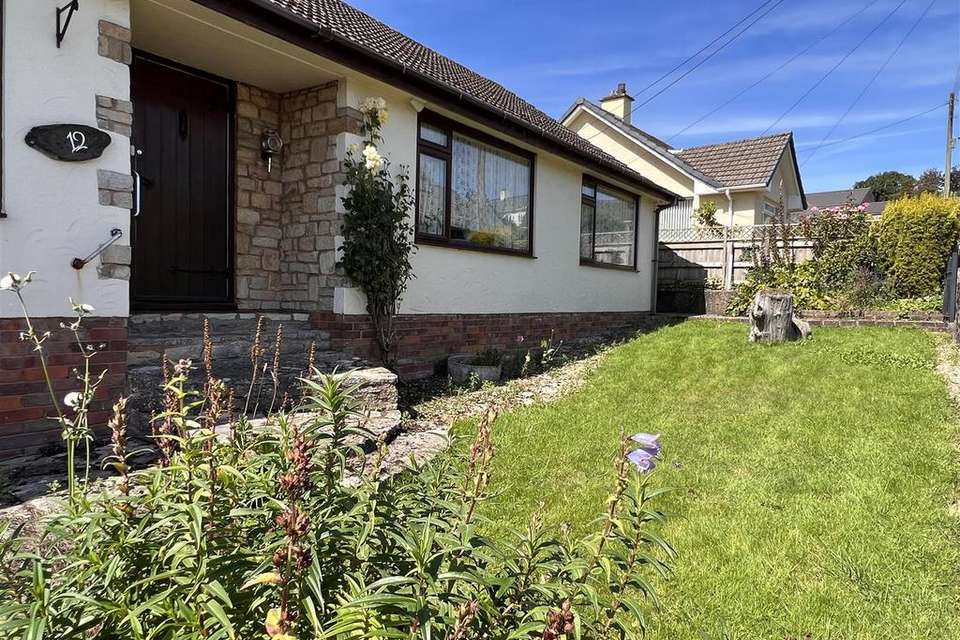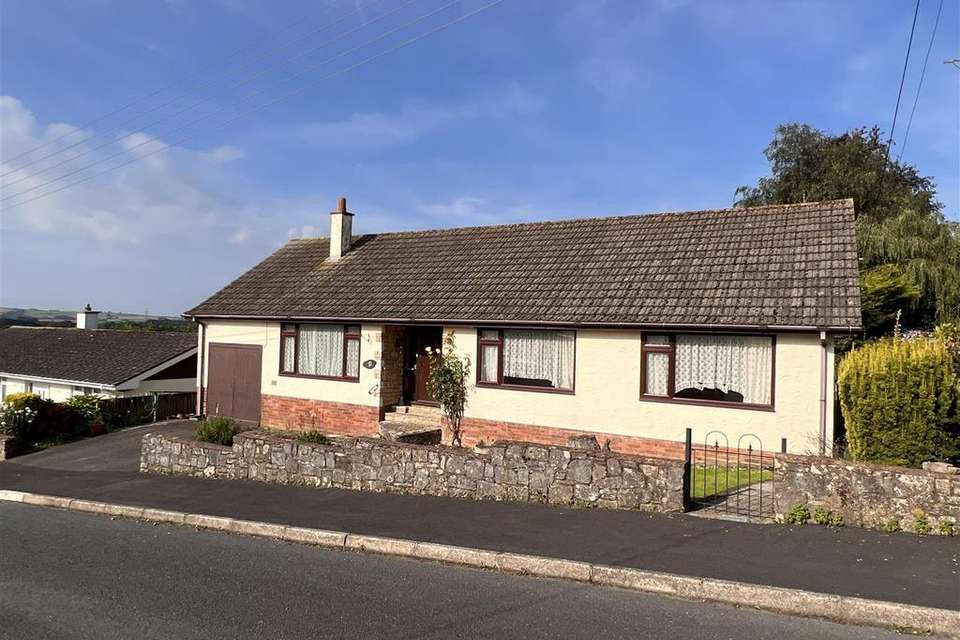£319,950
Est. Mortgage £1,601 per month*
3 bedroom bungalow for sale
South MoltonProperty description
A spacious, detached bungalow, offering scope for improvement/modernisation in a quiet and sought after location. Porch, entrance hall, sitting room, dining room, kitchen, utility room, 3 double bedrooms, wet room, WC, garage, parking, front and back gardens. Freehold.. Council tax band 'D'.
Situation - 12 Maclins Close nestles in this desirable cul-de-sac, towards the western edge of the popular and traditional market town of South Molton. The town offers a comprehensive range of amenities, including schooling from nursery to secondary level, Sainsburys supermarket, Post Office, banking facilities, pubs, cafes and an abundance of independent and artisan shops. The town also bustles when the popular twice weekly (award winning) pannier and weekly stock markets take place.
The A361 bypasses the town and provides brisk passage to Barnstaple and the North Devon coast, to the west and the M5 and Tiverton Parkway train station (London Paddington 1h 57m), to the east.
Description - 12 Maclins Close is a detached bungalow, offering well proportioned accommodation throughout. Ample reception space and three double bedrooms are complemented by generous but manageable gardens, garage and driveway parking for two vehicles. The property is situated towards the western edge of South Molton with distant views to rolling countryside but only a short and level walk to everyday amenities. Maclins Close is quiet and much sought after address, where property rarely comes to the market. The property offers plenty of scope for modernisation/improvement throughout and is available with no onward chain.
Accommodation - Steps lead up to an open porch with front door opening into the ENRANCE HALL with cupboard for coats/shoes, door leading to the dining room and further door to the SITTING ROOM with feature gas fireplace with stone hearth/surround and mantle over and a large panoramic window overlooking the front. A glazed door opens to the DINING ROOM with ample space for a family dining table and large sliding glazed doors opening to the covered DECK/TERRACE with space for table and views over the back garden and open countryside in the distance. The KITCHEN is fitted with a range of wooden base units, contrasting worktop over with matching wall and display units, freestanding gas cooker with extractor hood over, space for fridge/freezer and double composite sink/drainer, large window with views over the back garden. A glazed door opens to the UTILITY ROOM with fitted storage/shelving, space/plumbing for white goods, door to back garden and further door to GARAGE with power/light, large window, overhead storage and double, timber doors opening to the driveway.
There are THREE DOUBLE BEDROOMS, all with the benefit of fitted wardrobes/storage, the largest is also fitted with a basin. The SHOWER ROOM is currently a wet room, fitted with shower and basin, the separate WC is adjacent to the shower room but could incorporated, creating a more modern family bathroom. Two large linen cupboards in the corridor.
Outside - The property is set back from the pavement behind a terraced, stone wall and front garden, predominantly laid to lawn with planted borders. Driveway parking for two vehicles in front of the garage and a further pedestrian gate and path also allow access from the pavement. The level back garden enjoys a westerly aspect and is predominantly laid to lawn, with mature planted boarders, a Devon bank, with hedge atop form the western boundary. A path encompasses the property with gates on either side of the bungalow.
Services - Mains electricity, water, gas and drainage are all connected. uPVC double glazing. Mobile coverage is available with O2 and Vodafone. Standard, superfast and ultrafast broadband is available.
Viewing - Strictly by confirmed prior appointment please, through the sole selling agents, Stags on[use Contact Agent Button].
Directions - From South Molton Town Square, proceed in a westerly direction, following the signs to Barnstaple, into Barnstaple Street, after a short distance, upon reaching the crossroads, turn left into West Street. Continue along West Street, at the first mini-roundabout turn left into Maclins Close, after a short distance, No.12 will be found on the right, with a Stags 'For Sale' board clearly displayed.
What3words Ref: animal.equipping.tech
Situation - 12 Maclins Close nestles in this desirable cul-de-sac, towards the western edge of the popular and traditional market town of South Molton. The town offers a comprehensive range of amenities, including schooling from nursery to secondary level, Sainsburys supermarket, Post Office, banking facilities, pubs, cafes and an abundance of independent and artisan shops. The town also bustles when the popular twice weekly (award winning) pannier and weekly stock markets take place.
The A361 bypasses the town and provides brisk passage to Barnstaple and the North Devon coast, to the west and the M5 and Tiverton Parkway train station (London Paddington 1h 57m), to the east.
Description - 12 Maclins Close is a detached bungalow, offering well proportioned accommodation throughout. Ample reception space and three double bedrooms are complemented by generous but manageable gardens, garage and driveway parking for two vehicles. The property is situated towards the western edge of South Molton with distant views to rolling countryside but only a short and level walk to everyday amenities. Maclins Close is quiet and much sought after address, where property rarely comes to the market. The property offers plenty of scope for modernisation/improvement throughout and is available with no onward chain.
Accommodation - Steps lead up to an open porch with front door opening into the ENRANCE HALL with cupboard for coats/shoes, door leading to the dining room and further door to the SITTING ROOM with feature gas fireplace with stone hearth/surround and mantle over and a large panoramic window overlooking the front. A glazed door opens to the DINING ROOM with ample space for a family dining table and large sliding glazed doors opening to the covered DECK/TERRACE with space for table and views over the back garden and open countryside in the distance. The KITCHEN is fitted with a range of wooden base units, contrasting worktop over with matching wall and display units, freestanding gas cooker with extractor hood over, space for fridge/freezer and double composite sink/drainer, large window with views over the back garden. A glazed door opens to the UTILITY ROOM with fitted storage/shelving, space/plumbing for white goods, door to back garden and further door to GARAGE with power/light, large window, overhead storage and double, timber doors opening to the driveway.
There are THREE DOUBLE BEDROOMS, all with the benefit of fitted wardrobes/storage, the largest is also fitted with a basin. The SHOWER ROOM is currently a wet room, fitted with shower and basin, the separate WC is adjacent to the shower room but could incorporated, creating a more modern family bathroom. Two large linen cupboards in the corridor.
Outside - The property is set back from the pavement behind a terraced, stone wall and front garden, predominantly laid to lawn with planted borders. Driveway parking for two vehicles in front of the garage and a further pedestrian gate and path also allow access from the pavement. The level back garden enjoys a westerly aspect and is predominantly laid to lawn, with mature planted boarders, a Devon bank, with hedge atop form the western boundary. A path encompasses the property with gates on either side of the bungalow.
Services - Mains electricity, water, gas and drainage are all connected. uPVC double glazing. Mobile coverage is available with O2 and Vodafone. Standard, superfast and ultrafast broadband is available.
Viewing - Strictly by confirmed prior appointment please, through the sole selling agents, Stags on[use Contact Agent Button].
Directions - From South Molton Town Square, proceed in a westerly direction, following the signs to Barnstaple, into Barnstaple Street, after a short distance, upon reaching the crossroads, turn left into West Street. Continue along West Street, at the first mini-roundabout turn left into Maclins Close, after a short distance, No.12 will be found on the right, with a Stags 'For Sale' board clearly displayed.
What3words Ref: animal.equipping.tech
Property photos
Council tax
First listed
Over a month agoEnergy Performance Certificate
South Molton
Placebuzz mortgage repayment calculator
Monthly repayment
Based on a 25 year mortgage, with a 10% deposit and a 4.50% interest rate.
South Molton - Streetview
DISCLAIMER: Property descriptions and related information displayed on this page are marketing materials provided by Stags - South Molton. Placebuzz does not warrant or accept any responsibility for the accuracy or completeness of the property descriptions or related information provided here and they do not constitute property particulars. Please contact Stags - South Molton for full details and further information.
