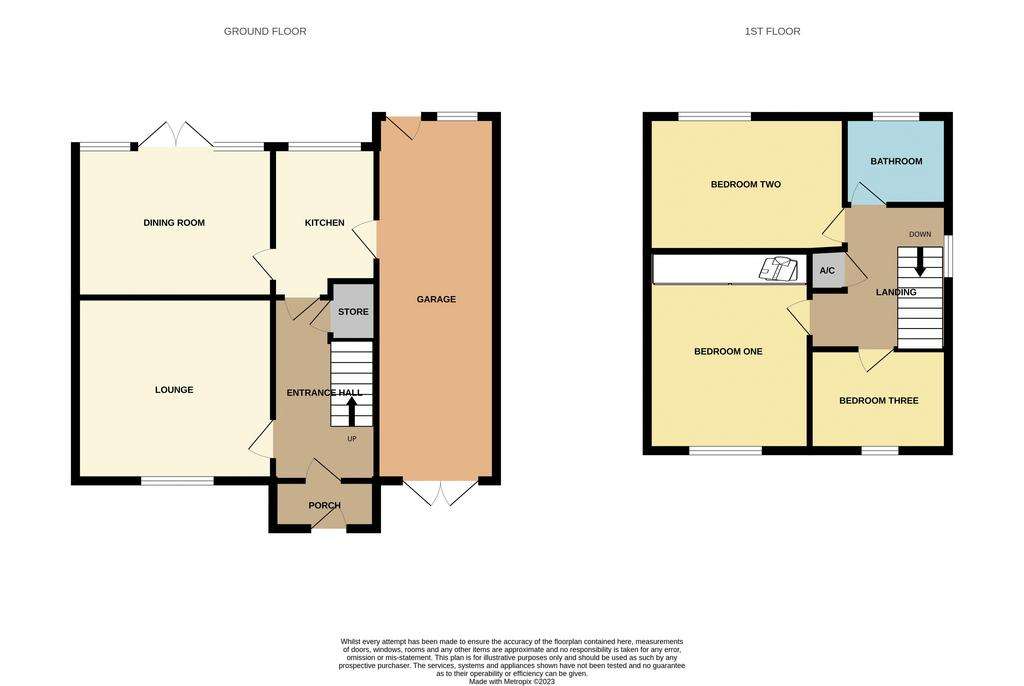3 bedroom semi-detached house for sale
Uplands Road, Willenhallsemi-detached house
bedrooms

Property photos




+10
Property description
A well presented and well loved family home located to the top of this cul de sac and turning circle, making it an ideal choice for anyone in need of multi car driveway. The property itself offers two reception rooms and well equipped fitted modern white gloss fronted units, whilst upstairs has three generous bedrooms and family bathroom. To the side is a garage which has been insulated and upgraded and would be ideal for a variety of uses, from gym to playroom or work from home space. Outside is an attractive rear garden which is mainly laid to lawn, and perfect for a kick about with the kids or relaxing and socialising with family and friends.
Porch:
having double glazed front entrance door, double glazed windows to the front and side, tiled floor
Hall:
having front entrance door in, stairs leading to the first floor level, radiator, under stairs cupboard
Lounge: - 12' 10'' into alcove x 10' 1'' (3.92m x 3.07m)
having double glazed window to the front, radiator, TV point
Kitchen: - 9' 10'' x 8' 3'' (2.99m x 2.51m)
having double glazed window to the rear, fitted kitchen with a range of base units with space for cooker, stainless steel sink and drainer unit, tiled splashbacks, doors to garage and dining room
Dining Room: - 11' 1'' x 9' 10'' into alcove (3.38m x 3.00m)
having double glazed French style doors to the rear, double glazed window to the rear, radiator, tiled floor
On The First Floor
Landing:
having double glazed window to the side, access to loft storage area, doors off to:
Bathroom:
having double glazed window to the rear, bath with mains fed shower over and screen, W.C., wash hand basin, fully tiled walls, chrome heated towel rail
Bedroom One: - 12' 1'' fitted storage x 9' 11'' (3.68m x 3.03m)
double bedroom having double glazed window to the rear, radiator fitted storage to recess
Bedroom Two: - 10' 3'' x 10' 0'' to wardrobes (3.12m x 3.06m)
double bedroom having double glazed window, radiator, fitted wardrobes
Bedroom Three: - 9' 3'' x 6' 8'' (2.81m x 2.03m)
having double glazed window to the front, radiator
Garage: - 24' 5'' x 10' 2' 'typically (7.43m x 3.10m)
having double glazed window to the rear, double glazed door to the rear, light and electrics. Currently used as part utility, double doors open to the front, radiator, Worcester central heating boiler on wall.
Outside:
To the front is a driveway large enough to accommodate four vehiclesTo the rear is an attractive good sized garden with patio and lawn
Council Tax Band: C
Tenure: Freehold
Porch:
having double glazed front entrance door, double glazed windows to the front and side, tiled floor
Hall:
having front entrance door in, stairs leading to the first floor level, radiator, under stairs cupboard
Lounge: - 12' 10'' into alcove x 10' 1'' (3.92m x 3.07m)
having double glazed window to the front, radiator, TV point
Kitchen: - 9' 10'' x 8' 3'' (2.99m x 2.51m)
having double glazed window to the rear, fitted kitchen with a range of base units with space for cooker, stainless steel sink and drainer unit, tiled splashbacks, doors to garage and dining room
Dining Room: - 11' 1'' x 9' 10'' into alcove (3.38m x 3.00m)
having double glazed French style doors to the rear, double glazed window to the rear, radiator, tiled floor
On The First Floor
Landing:
having double glazed window to the side, access to loft storage area, doors off to:
Bathroom:
having double glazed window to the rear, bath with mains fed shower over and screen, W.C., wash hand basin, fully tiled walls, chrome heated towel rail
Bedroom One: - 12' 1'' fitted storage x 9' 11'' (3.68m x 3.03m)
double bedroom having double glazed window to the rear, radiator fitted storage to recess
Bedroom Two: - 10' 3'' x 10' 0'' to wardrobes (3.12m x 3.06m)
double bedroom having double glazed window, radiator, fitted wardrobes
Bedroom Three: - 9' 3'' x 6' 8'' (2.81m x 2.03m)
having double glazed window to the front, radiator
Garage: - 24' 5'' x 10' 2' 'typically (7.43m x 3.10m)
having double glazed window to the rear, double glazed door to the rear, light and electrics. Currently used as part utility, double doors open to the front, radiator, Worcester central heating boiler on wall.
Outside:
To the front is a driveway large enough to accommodate four vehiclesTo the rear is an attractive good sized garden with patio and lawn
Council Tax Band: C
Tenure: Freehold
Council tax
First listed
2 weeks agoEnergy Performance Certificate
Uplands Road, Willenhall
Placebuzz mortgage repayment calculator
Monthly repayment
The Est. Mortgage is for a 25 years repayment mortgage based on a 10% deposit and a 5.5% annual interest. It is only intended as a guide. Make sure you obtain accurate figures from your lender before committing to any mortgage. Your home may be repossessed if you do not keep up repayments on a mortgage.
Uplands Road, Willenhall - Streetview
DISCLAIMER: Property descriptions and related information displayed on this page are marketing materials provided by Skitts Estate Agents - Willenhall. Placebuzz does not warrant or accept any responsibility for the accuracy or completeness of the property descriptions or related information provided here and they do not constitute property particulars. Please contact Skitts Estate Agents - Willenhall for full details and further information.















