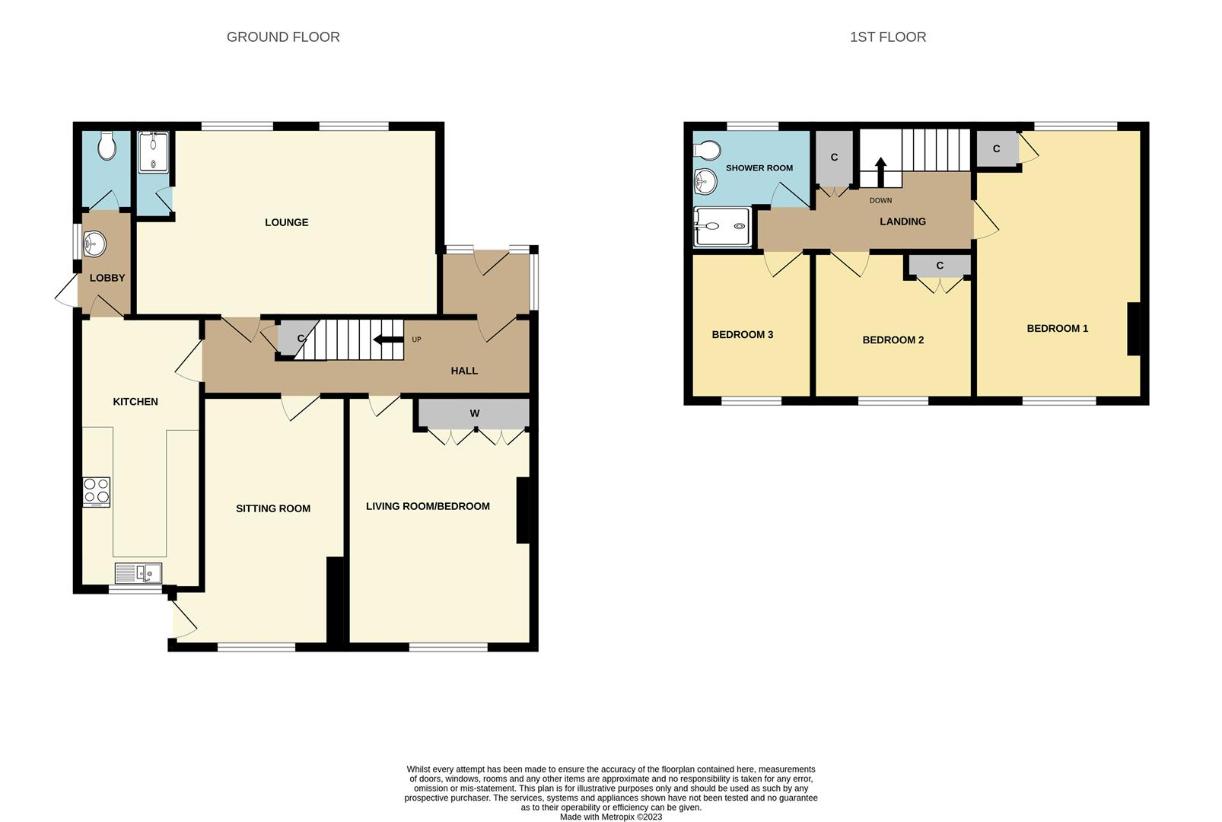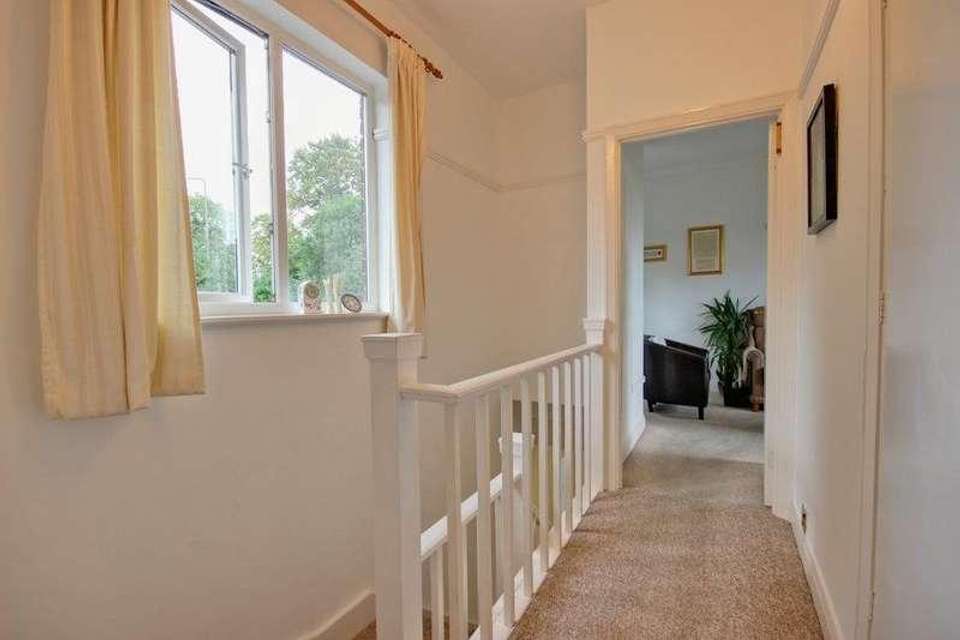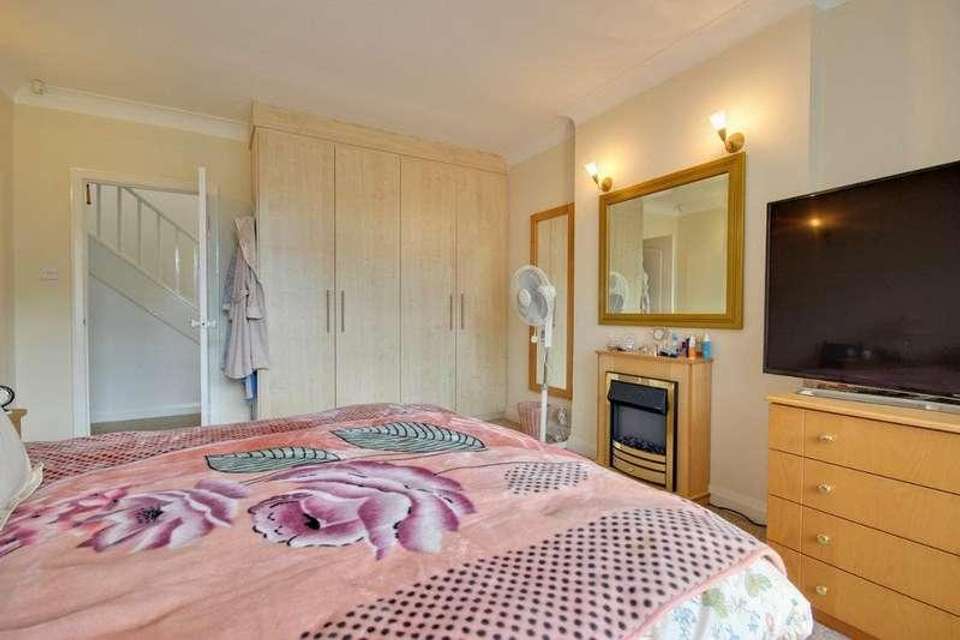3 bedroom detached house for sale
Hull, HU6detached house
bedrooms

Property photos




+14
Property description
WOW - when a property has been owned by the same family for 73 years this has to truly speak volumes of what a great property and location it truly is. Initially owned by the client's father who built the property for himself and incorporated his family run GP Practice within. The property now awaits its new owners to re-model and deign their own accommodation within and to appreciate the well presented accommodation which is currently in situ. There are three receptions downstairs, one of which is currently used as a bedroom, and front lounge with en-suite shower room off, kitchen and cloaks, three bedrooms and a further shower room to the first floor accommodation. Make this your next viewing.This immense detached family home was built c73 years ago by the current owner's family and is where he ran his GP practice, lived and brought up his family. Beautifully presented throughout, and offering so much scope for a family to add their own design flair within and potentially run a business from, this detached family house is presented to the market with no forward chain. With over 1300 square feet the accommodation enjoys entrance porch, entrance hallway, three reception rooms, kitchen, downstairs w.c., and to the first floor there are three bedrooms and a shower room. There is ample parking, two garages and a good size South facing rear garden. A real blank canvas, with a superb feel that a buyer will take much delight in appreciating. This is a really unique property to which a viewing is a must.LOCATIONLocated on Beverley Road, the property is ideally positioned for commuting into Hull city centre which is approximately 4 miles away, Cottingham, approximately 3 miles away and Beverley approximately 6.5 miles away.Situated in East Yorkshire, on the banks of the Humber Estuary, Hull is a city boasting superb culture, attractions, industry and transport, all of which make it a fantastic place to call home. The historic Old Town and scenic waterfront have long attracted artists and poets, and now people flock to enjoy the eclectic shopping, vibrant nightlife, and rich culture of this dynamic city. Hull University is popular with both UK and overseas students. The Avenues which surround the University have such a cosmopolitan vibe with art, great restaurants and caf? bars. The M62 and Humber Bridge routes provide great commutability making it a popular place to live, with a main line railway station and two large bus companies serving the area and further afield.THE ACCOMMODATION COMPRISESA uPVC door with glazed inserts leads into:ENTRANCE PORCHuPVC door leading into:ENTRANCE HALLWAYStaircase leading to the first floor accommodation and access to the understairs storage cupboard.LOUNGE6.25m decreasing to 5.21m x 3.71m (20'6 decreasinTwo uPVC double glazed windows to the front elevation, Formerly used as a waiting room and GP surgery, a door leads into a small shower room.LIVING ROOM4.88m maximum x 3.63m (16' maximum x 11'11 )uPVC double glazed window overlooking the rear garden, fitted wardrobes and fireplace. This room is currently being used as a ground floor bedroom.SITTING ROOM4.88m x 2.82m (16' x 9'3 )uPVC double glazed window to the rear elevation and uPVC door with glazed insert leading out into the rear garden.KITCHEN4.57m x 2.39m (15' x 7'10 )uPVC double glazed window to the rear elevation an extensive range of fitted oak fronted base and wall units with work surfaces and tile splashbacks, stainless steel eye level electric oven with stainless steel gas hob, space for fridge freezer, sink unit with drainer and tiled floor.REAR LOBBYPedestal wash hand basin, door to garden and door into cloaks with low level w.c.FIRST FLOORLANDINGBEDROOM 15.51m x 3.33m maximum (18'1 x 10'11 maximum)uPVC double glazed windows to both the front and rear elevations. Fitted storage cupboard.BEDROOM 23.20m x 3.00m maximum (10'6 x 9'10 maximum)uPVC double glazed window to the front elevation and fitted storage cupboardBEDROOM 33.00m x 2.39m (9'10 x 7'10 )uPVC double glazed window to the rear elevation. Currently used a utility room, this room could easily be converted back to a bedroom.SHOWER ROOMuPVC double glazed window to the front elevation, modern three piece suite in white comprising pedestal wash hand basin, low level w.c. and independent shower cubicle, tiling to splashbacks and contrasting tiled floor.OUTSIDETo the front of the property there is an extensive block sett driveway providing ample off-street parking for several vehicles. An attached double garage has power and light laid on, and a rear personal door providing access to the rear garden. Within the garden there is a further detached garage with power and light laid providing further storage facilities, and with a wooden store directly behind.The large rear garden has a Southerly aspect and is predominantly laid to lawn with a patio, and is well-established with an array of shrubs and plants offering a great outdoor space and providing a good deal of privacy. .SERVICESAll mains services are available or connected to the property.CENTRAL HEATINGThe property benefits from a gas fired central heating system.DOUBLE GLAZINGThe property benefits from uPVC double glazing.TENUREWe believe the tenure of the property to be Freehold (this will be confirmed by the vendor's solicitor).COUNCIL TAXThe Council Tax Band for this property is Band E.VIEWINGContact the agent s Cottingham office on 01482 844444 for prior appointment to view.FINANCIAL SERVICESQuick & Clarke are delighted to be able to offer the locally based professional services of PR Mortgages Ltd to provide you with impartial specialist and in depth mortgage advice.With access to the whole of the market and also exclusive mortgage deals not normally available on the high street, we are confident that they will be able to help find the very best deal for you.Take the difficulty out of finding the right mortgage; for further details contact our Cottingham office on 01482 844444 or email cottingham@qandc.netEPC RATINGFor full details of the EPC rating of this property please contact our office.
Interested in this property?
Council tax
First listed
Over a month agoHull, HU6
Marketed by
Quick & Clarke 131 King Street,Cottingham,East Riding of Yorkshire,HU16 5QQCall agent on 01482 844444
Placebuzz mortgage repayment calculator
Monthly repayment
The Est. Mortgage is for a 25 years repayment mortgage based on a 10% deposit and a 5.5% annual interest. It is only intended as a guide. Make sure you obtain accurate figures from your lender before committing to any mortgage. Your home may be repossessed if you do not keep up repayments on a mortgage.
Hull, HU6 - Streetview
DISCLAIMER: Property descriptions and related information displayed on this page are marketing materials provided by Quick & Clarke. Placebuzz does not warrant or accept any responsibility for the accuracy or completeness of the property descriptions or related information provided here and they do not constitute property particulars. Please contact Quick & Clarke for full details and further information.


















