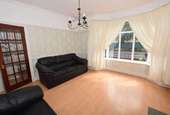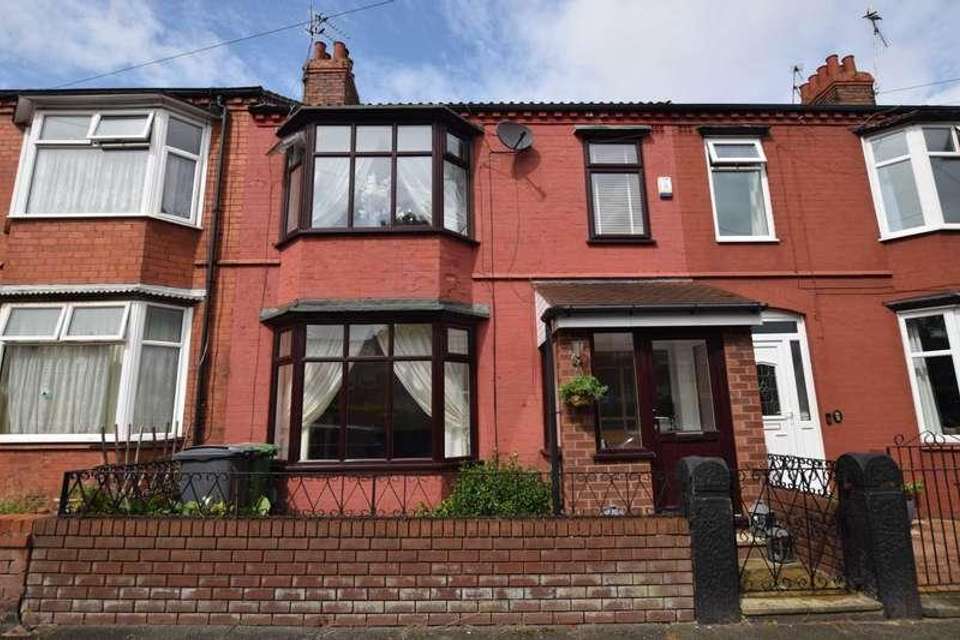4 bedroom terraced house for sale
Prenton, CH42terraced house
bedrooms
Property photos




+25
Property description
*360 VIRTUAL TOUR* This charming and inviting house effortlessly combines space, light, and a sense of serenity. As you approach, the first thing you`ll notice is the welcoming porch. Upon entering, you`re greeted by a spacious hallway that sets the tone for the entire home. To your left, you`ll find a spacious lounge, adorned with comfortable seating and tasteful decor. This room is designed for relaxation, whether you`re curling up with a book or catching up on your favourite shows. Continuing on, a sitting room awaits, offering an ideal space for intimate conversations or simply enjoying a moment of solitude. Adjacent to it is the dining room, where gatherings with friends and family become cherished memories. The well-equipped kitchen is a hub of creativity, with modern fittings and ample counter space to whip up culinary delights. A utility room nearby provides convenient storage and a functional workspace. As you ascend the staircase, you`ll discover four thoughtfully designed bedrooms, each suffused with natural light and offering a serene ambiance. The attention to detail in each room ensures a harmonious blend of comfort and style. But there`s more ? a delightful surprise awaits with a secret entrance, from bedroom three, leading to a loft room. This versatile space can be transformed into a private retreat, a home office, or even a creative studio ? the possibilities are endless. The bathroom is a haven of relaxation, with a soothing colour palette and luxurious amenities. A soak in the tub promises to wash away the day`s stress. Venturing outside, you`ll find a rear courtyard that seamlessly extends the living space outdoors. This private oasis is perfect for al fresco dining, gardening, or simply basking in the sun`s warm embrace. In summary, this spacious, light-filled, and inviting house offers a seamless blend of comfort and style. With its porch, hallway, lounge, sitting room, dining room, kitchen, utility, four bedrooms, loft room, bathroom, and rear courtyard, it invites you to create a life of tranquil luxury and memorable moments. Council tax band B. Freehold.Porch - 3'7" (1.09m) x 5'7" (1.7m)Hallway - 15'8" (4.78m) x 5'6" (1.68m)Lounge - 13'11" (4.24m) Into Bay x 13'11" (4.24m)Sitting Room - 13'6" (4.11m) x 10'2" (3.1m)Dining Room - 12'6" (3.81m) x 8'8" (2.64m)Kitchen - 12'8" (3.86m) x 7'1" (2.16m)Utility - 5'2" (1.57m) x 5'5" (1.65m)Bedroom One - 14'1" (4.29m) Into Bay x 12'4" (3.76m) Into Wardrobe RecessBedroom Two - 13'6" (4.11m) x 10'4" (3.15m) Into Wardrobe RecessBedroom Three - 9'8" (2.95m) x 7'4" (2.24m)Bedroom Four - 8'1" (2.46m) x 7'2" (2.18m)Bathroom - 8'3" (2.51m) x 5'8" (1.73m)Loft Room - 18'8" (5.69m) x 12'0" (3.66m)what3words /// formed.slower.goldNoticePlease note we have not tested any apparatus, fixtures, fittings, or services. Interested parties must undertake their own investigation into the working order of these items. All measurements are approximate and photographs provided for guidance only.
Interested in this property?
Council tax
First listed
Over a month agoPrenton, CH42
Marketed by
Lesley Hooks Estate Agents 6 Church Road,Bebington,Wirral,CH63 7PHCall agent on 0151 644 6000
Placebuzz mortgage repayment calculator
Monthly repayment
The Est. Mortgage is for a 25 years repayment mortgage based on a 10% deposit and a 5.5% annual interest. It is only intended as a guide. Make sure you obtain accurate figures from your lender before committing to any mortgage. Your home may be repossessed if you do not keep up repayments on a mortgage.
Prenton, CH42 - Streetview
DISCLAIMER: Property descriptions and related information displayed on this page are marketing materials provided by Lesley Hooks Estate Agents. Placebuzz does not warrant or accept any responsibility for the accuracy or completeness of the property descriptions or related information provided here and they do not constitute property particulars. Please contact Lesley Hooks Estate Agents for full details and further information.





























