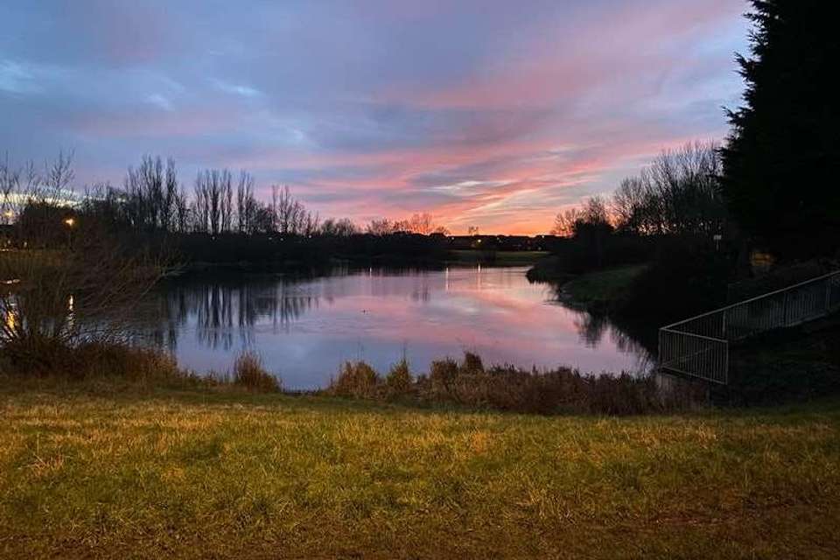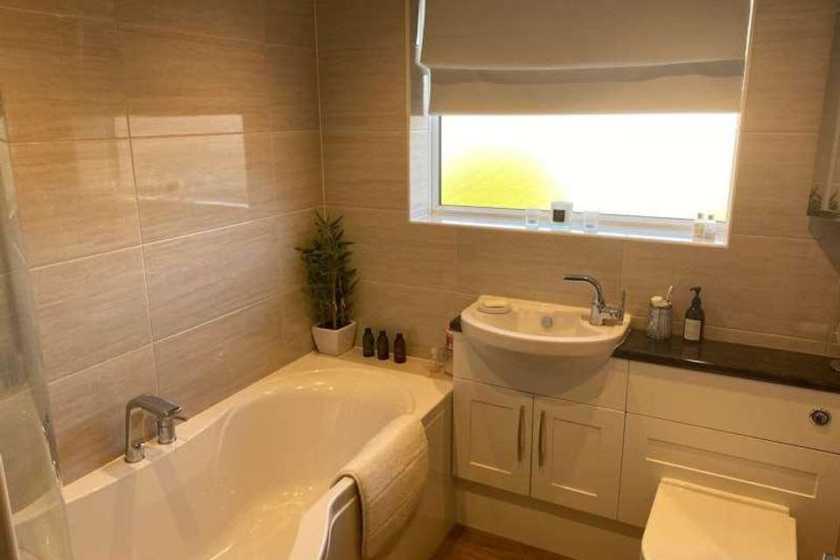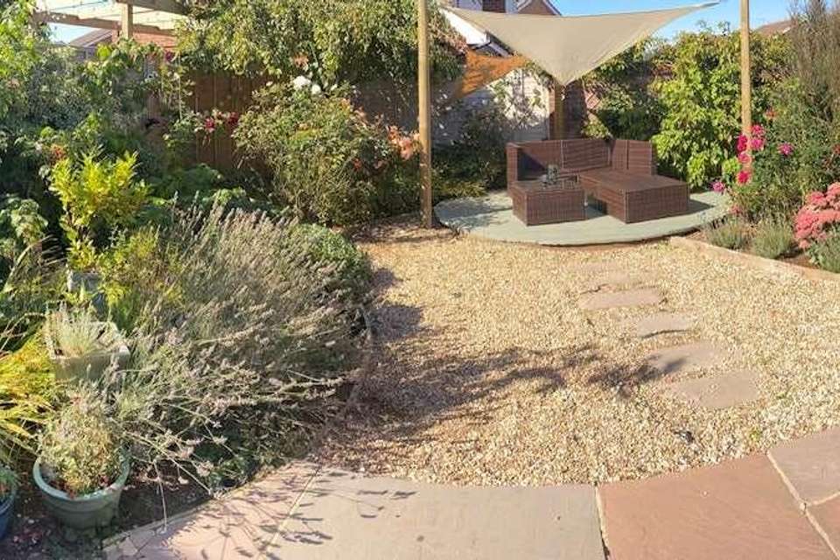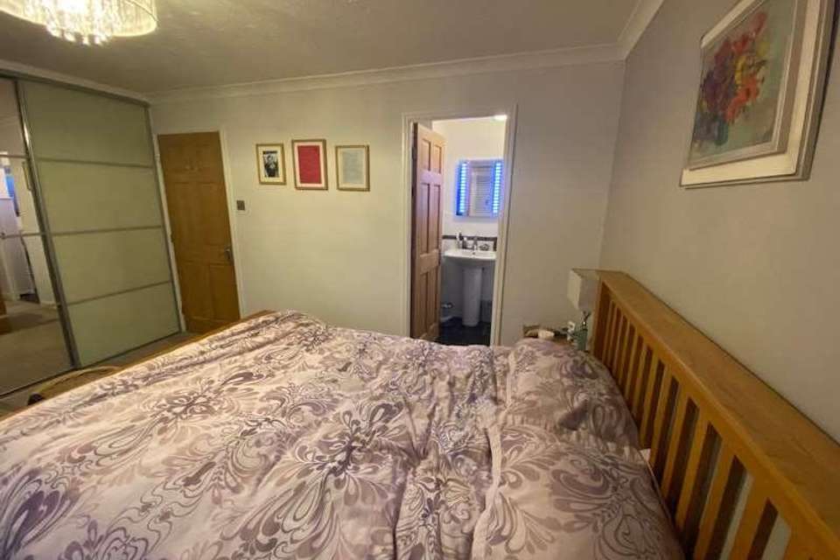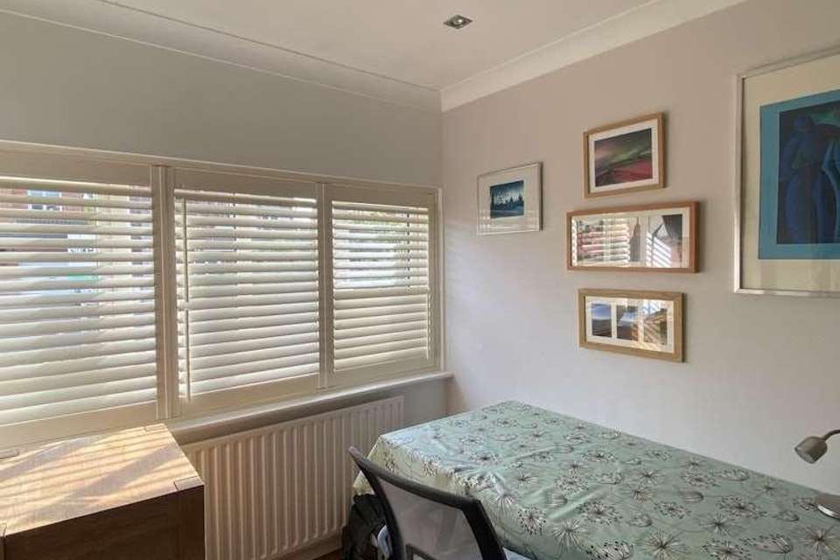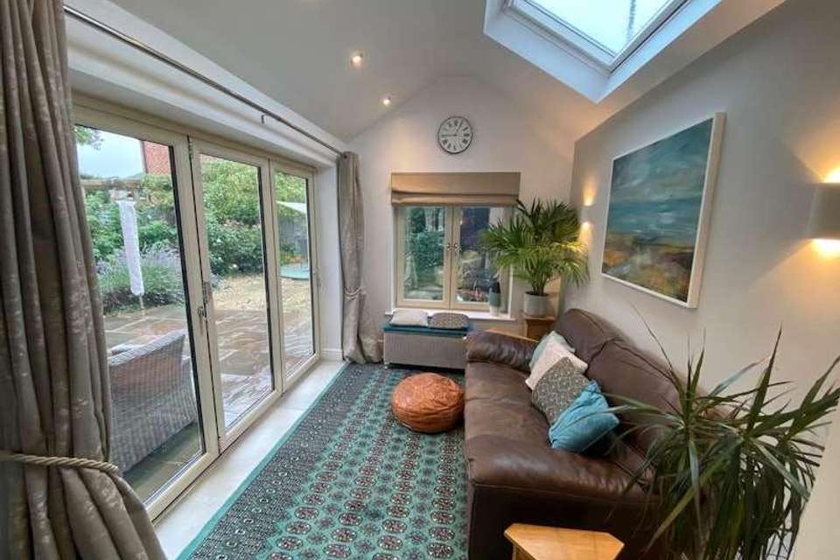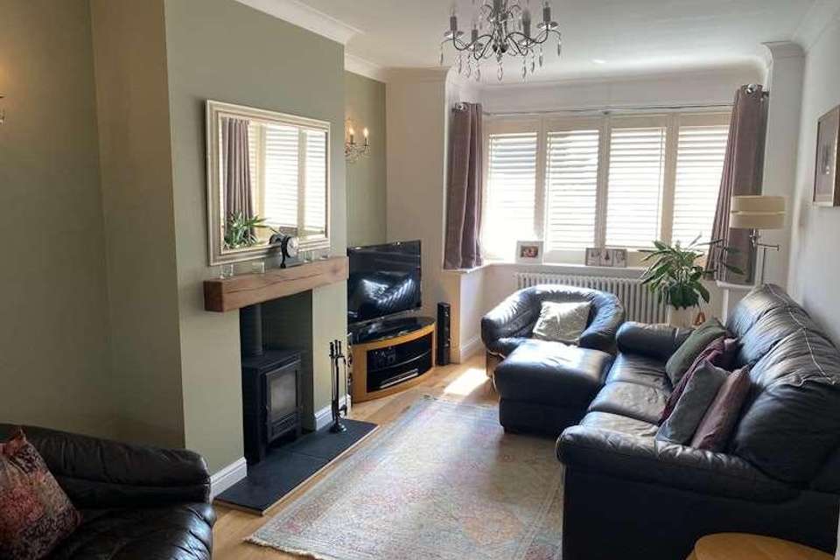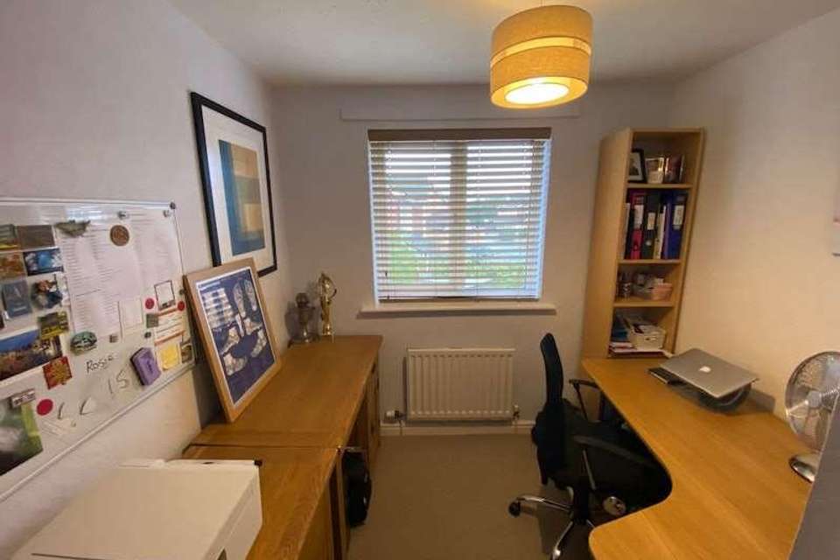4 bedroom detached house for sale
North Yorkshire, YO30detached house
bedrooms
Property photos
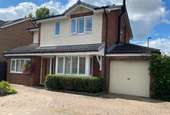


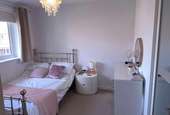
+12
Property description
Fully renovated by the current owner to an impeccable standard. The home now has a stunning open plan kitchen dining family room complete with a new kitchen, porcelain tiles with underfloor heating and bi-folding doors, leading out to Indian stone patio. With four/ five bedrooms, a wood burner with oak mantle and window shutters in the lounge, large utility areas, double glazed windows, new combi-boiler and a modern bathroom suite, this property is ready for a new family to call it their home.The property briefly consists of:Ground Floor - Entrance hallway leading to lounge with wood burner, studio/ playroom and open plan kitchen dining family room, utility areas and toilet.First floor - landing, two double bedrooms one with ensuite, two single bedrooms and a bathroom. Loft with ladder, part flooring and brand-new combi-boiler.Externally - large driveway, garage, landscaped garden, Indian stone patio and decking.Viewing is essential to appreciate the quality throughout this home.Entrance HallSpacious and bright with walnut effect laminate flooring and a radiator. Endurance composite front door with ABS lock. Stairs to first floor and half glass doors leading to the kitchen and the lounge. Storage area under the stairs. House alarm and two smoke alarms. Ceiling light, phone and Wi-Fi sockets.Kitchen dining room 188 x 92 (5.7 x 2.8m)Large open plan fitted kitchen and dining area with double bowl Belfast sink, black sparkle quartz worktops and breakfast bar, bottle rack, power points, Provence porcelain floor tiles with underfloor heating and thermostat, double glazed window and integrated fridge and freezer. Space for a 90cm electric range cooker and hood. LED ceiling spotlights, under cupboard LED lighting (wall and plinth levels), TV aerial for wall mounted TV. Two glass and wooden sliding doors lead to the lounge. A wooden sliding door leads to first utility area.Family area 12 x 86 (3.7m x 2.6m)Large double-glazed garden window, large velux window, bi-fold doors to garden and Provence porcelain floor tiles with underfloor heating and thermostat. LED ceiling spotlights and wall lights.Lounge 161 x 99 (4.9m x 2.97m)Lounge has Esse wood burner with oak beam and black slate hearth, oak engineered wood flooring, column radiator, double-glazed bay windows and custom-made window shutters. Ceiling and wall lights, power points and TV aerial.Studio/ playroom or 5th bedroom 1010 x 71 (3.3m x 2.16m)This room may be used as a studio, playroom or as a 5th bedroom. Walnut effect laminate flooring with a radiator, double-glazed window, ceiling dimmable spotlights and custom-made window shutters.First utility room 97x 55 (2.9 x 1.7m)This has an integrated Bosch dishwasher, black sparkle quartz worktop, cupboards, space for dog crate and a double-glazed window and door. Ceiling LED spotlights and under cupboard LED lighting. Wooden sliding door leading to kitchen.Second utility room 74 x 54 (2.24m x 1.63m)With a one and a half Belfast sink, toilet, towel radiator, cupboards, spaces for washing machine and dryer, vent for tumble dryer, double-glazed window, ceiling light, extractor fan, and Provence porcelain floor tiles.First Floor LandingThis carpeted landing provides access to first floor bedrooms, a bathroom, carpeted stairs, wooden banister, ceiling light and access to a loft storage area (with folding ladder and new gas combi-boiler). Master Bedroom 132" x 9'6" (4m x 2.9m)Main double bedroom with carpet, column radiator, two double glazed windows, ceiling light, power points, large fitted wardrobe, custom-made window shutters and access to ensuite shower room.EnsuiteEnsuite shower room comprising of WC with push button flush, hand basin with chrome mixer tap, shower with chrome rain head and additional shower attachment. Double-glazed frosted window to the side. Finished with tile flooring, part tile walls, LED wall mirror with demister and shaver socket, ceiling light and chrome towel radiator.Bedroom 2 96" x 9'4" (2.90m x 2.85) Excl fitted wardrobeSecond double bedroom with carpet, double glazed rear window, radiator, ceiling light, power points and fitted wardrobe.Bedroom 3 8 x 7'3" (2.5m x 2.2m)Third single bedroom with carpet, ceiling light, power points, double glazed front window and radiator.Bedroom 4 78" x 6'7" (2.34m x 2m)Fourth single bedroom with carpet, ceiling light, power points, double glazed rear window and radiator. May also be used as an office.Bathroom 64" x 6'3" (1.93m x 1.90m)Lovely family bathroom suite comprising of b-shaped bath with central chrome mixer tap and overhead shower with curved screen. WC with push button flush, wash hand basin with chrome mixer tap. Finished with fully tiled walls, dimmable LED ceiling spotlights, chrome shaver socket, a chrome towel radiator and a double-glazed frosted window.OutsideFront garden with double brick driveway leading to an attached brick garage (233 x 810) with an electric roller door, back door into the rear garden, power points and lights.Mature rear garden has Indian stone patio, perennial plants, gravelled area, wooden posts for triangular sunshade sail, power points, outdoor tap, boundary fences and brick wall.House is finished with all plastic fascias, soffits and guttering. Outside lights at the front and rear of the property.Council Tax: DEPC: C
Council tax
First listed
Over a month agoNorth Yorkshire, YO30
Placebuzz mortgage repayment calculator
Monthly repayment
The Est. Mortgage is for a 25 years repayment mortgage based on a 10% deposit and a 5.5% annual interest. It is only intended as a guide. Make sure you obtain accurate figures from your lender before committing to any mortgage. Your home may be repossessed if you do not keep up repayments on a mortgage.
North Yorkshire, YO30 - Streetview
DISCLAIMER: Property descriptions and related information displayed on this page are marketing materials provided by Strike Ltd. Placebuzz does not warrant or accept any responsibility for the accuracy or completeness of the property descriptions or related information provided here and they do not constitute property particulars. Please contact Strike Ltd for full details and further information.





