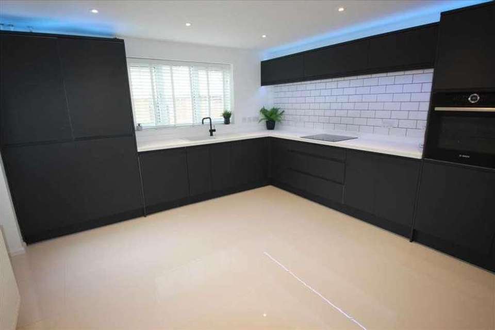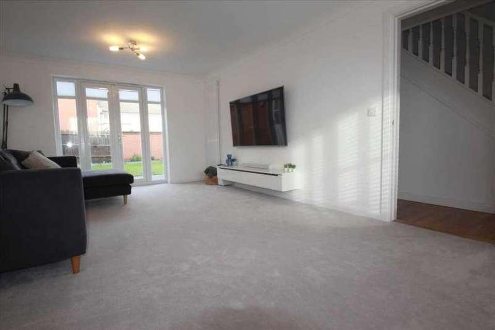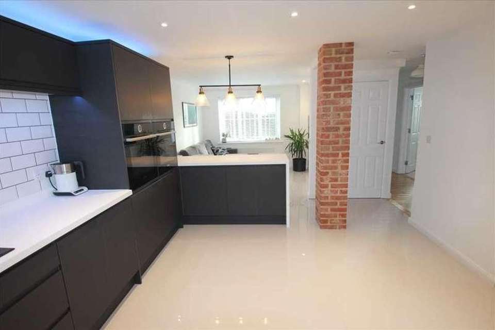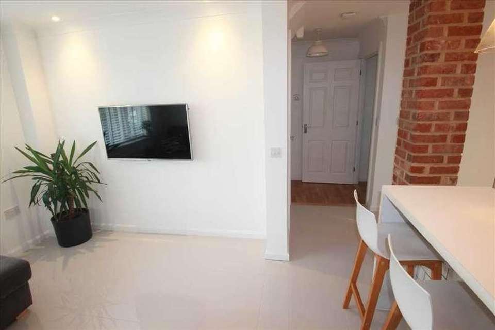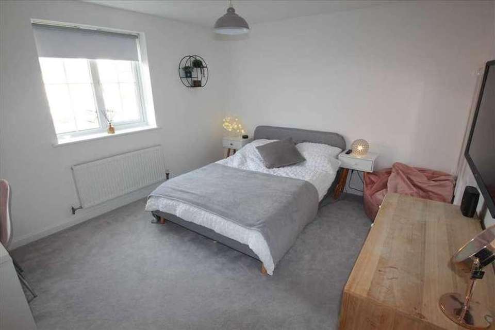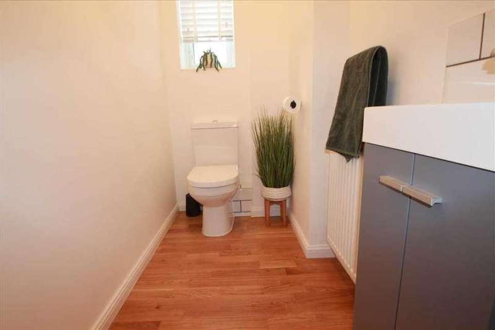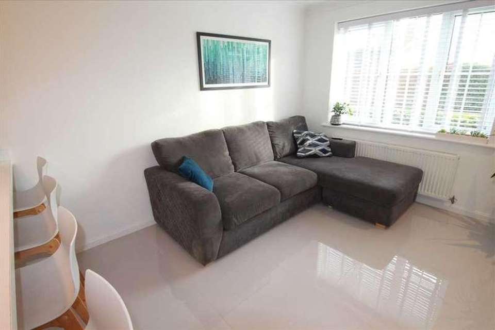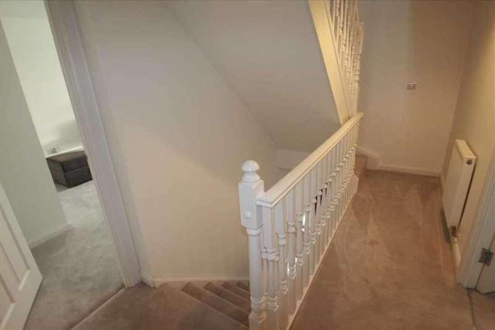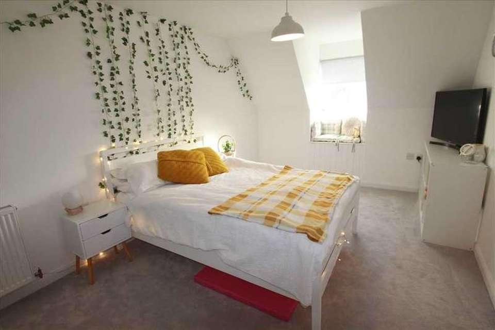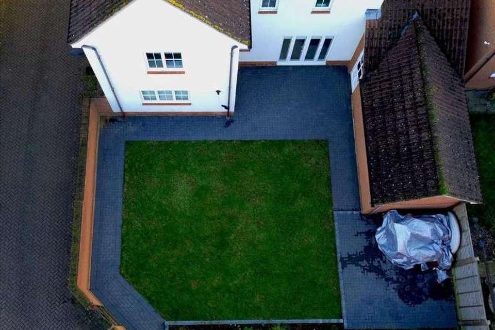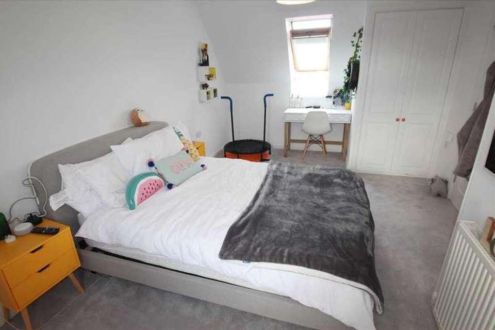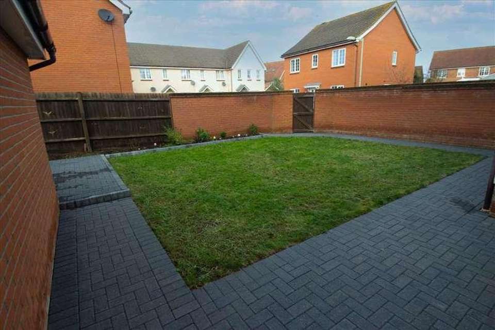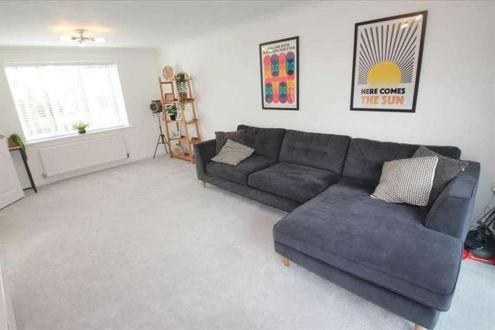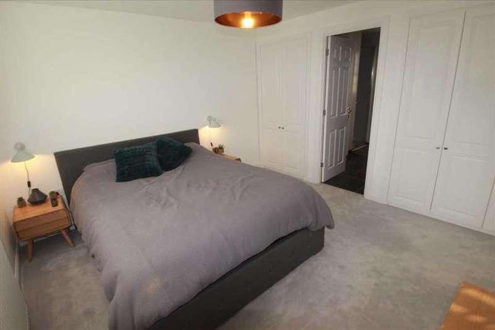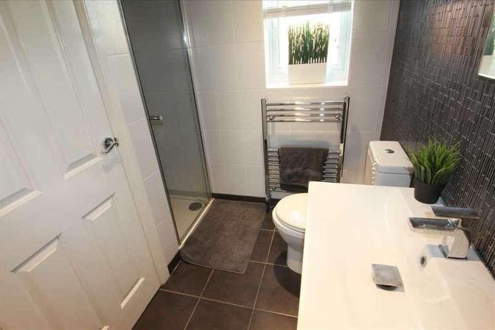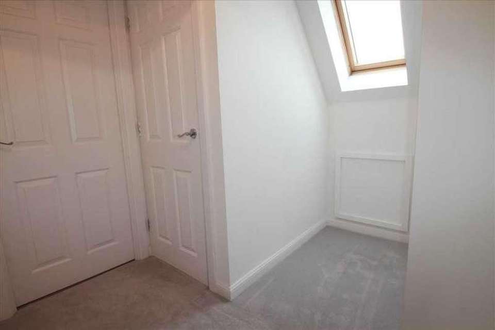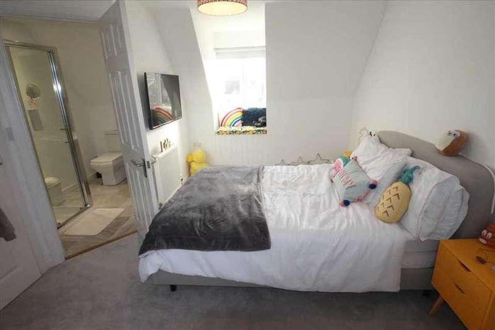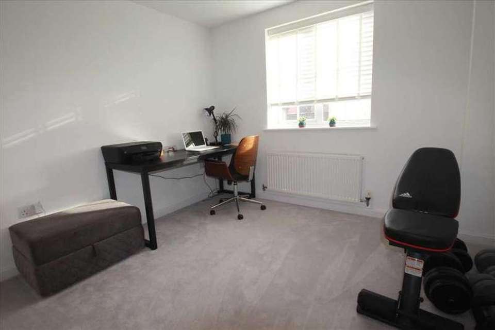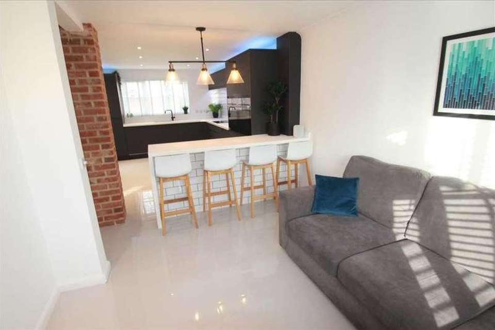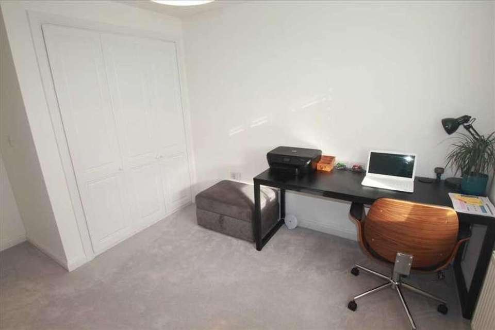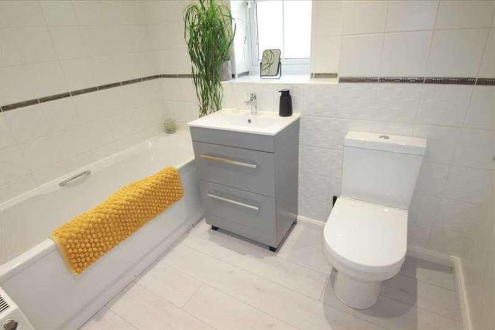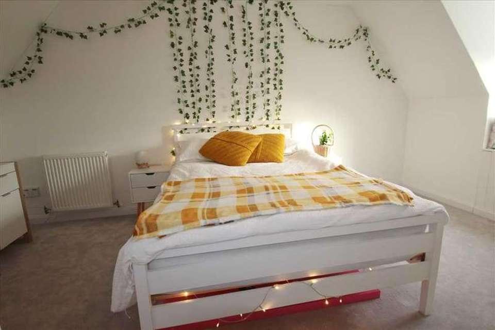5 bedroom detached house for sale
Kesgrave, IP5detached house
bedrooms
Property photos
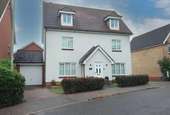

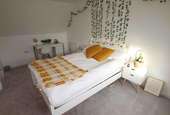

+26
Property description
A stunning, stylishly decorated FIVE BEDROOM three story detached family home with a double length garage, luxury fitted open plan kitchen/diner/family room.This superb family home has undergone extensive re-modernisation, a new gas boiler, re decorated throughout, brand new carpets.A highly desirable property situated in the impressive Terry Gardens, on the highly regarded Grange Farm development. Falling within the Gorseland Primary School and Kesgrave High School catchment.Excellent access to BT Adastral Park, Suffolk Constabulary Headquarters and Ipswich Hospital. Within a stone's throw away from the Millennium Field and Long Strops. Viewing highly recommended.Entrance hallway Double glazed door to entrance hallway, stair flight to first floor, luxury wood flooring.Ground floor cloakroom Luxury wood flooring, low level wc, double glazed window to rear, contemporary wash hand basin.Lounge Double glazed doors overlooking rear garden, double glazed window to front, contemporary lighting, double radiators x2.Kitchen/dining room/family room High gloss ceramic tiled flooring, luxury re fitted kitchen, contemporary work surfaces, integrated induction hob, luxury wall tiles, contemporary breakfast bar, inset tiling, integrated double ovens x2, radiator, soft closing draws, integrated dishwasher, integrated washing machine, integrated fridge freezer, double glazed window to front, further ceramic floor, contemporary down lighting.First floor landing Stair flight to second floor.Bedroom 1 3.68m (12'1') x 3.40m (11'2')Double glazed window to front, single radiator, fitted wardrobes.En-Suite Luxury en-suite, luxury walk in shower, ceramic tiled floor, luxury wall tiles, contemporary vanity wash basin with mixer taps, low level wc, contemporary towel rail, airing cupboard, double glazed window to rear.Bedroom 2 3.25m (10'8') x 3.28m (10'9')Double glazed window to rear, single radiator.En-Suite Double glazed window to rear, low level wc, pedestal hand wash basin, shower cubicle, fully tiled.Bedroom 3 3.23m (10'7') x 2.95m (9'8')Double glazed window to front, single radiator, fitted wardrobes.Bathroom Double glazed window to rear, contemporary vanity hand wash basin with mixer taps, low level wc, luxury flooring, luxury wall tiles, panel enclosed bath, single radiator.Second floor landing Double glazed velux window to rear, single radiator, fitted wardrobes.Bedroom 4 3.17m (10'5') x 3.20m (10'6')Double glazed velux window to rear, double glazed window to front, double radiator, fitted wardrobes.En-Suite Luxury en-suite, king sized shower, pedestal hand wash basin, low level wc, spotlights.Bedroom 5 5.28m (17'4') x 2.95m (9'8')Double glazed window to front, feature window seating, single radiator, fitted wardrobes.Outside Lawned garden to front, driveway leading to double length garage with electric up and over door, power and light connected, landscaped rear garden, block paved patio area, predominately laid to lawn, retained and enclosed by brick wall, rear access gate.
Interested in this property?
Council tax
First listed
Over a month agoKesgrave, IP5
Marketed by
Austwick Berry Estate Agents Unit 8, Grange Business Centre,Tommy Flowers Drive,Kesgrave,IP5 2BYCall agent on 01473 610790
Placebuzz mortgage repayment calculator
Monthly repayment
The Est. Mortgage is for a 25 years repayment mortgage based on a 10% deposit and a 5.5% annual interest. It is only intended as a guide. Make sure you obtain accurate figures from your lender before committing to any mortgage. Your home may be repossessed if you do not keep up repayments on a mortgage.
Kesgrave, IP5 - Streetview
DISCLAIMER: Property descriptions and related information displayed on this page are marketing materials provided by Austwick Berry Estate Agents. Placebuzz does not warrant or accept any responsibility for the accuracy or completeness of the property descriptions or related information provided here and they do not constitute property particulars. Please contact Austwick Berry Estate Agents for full details and further information.


