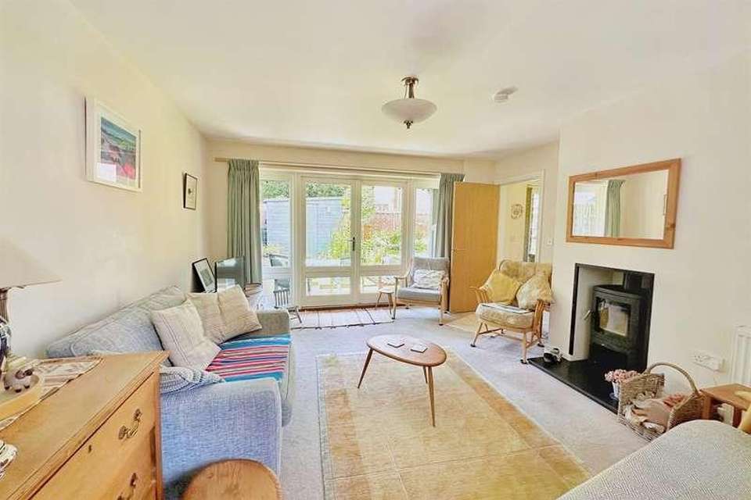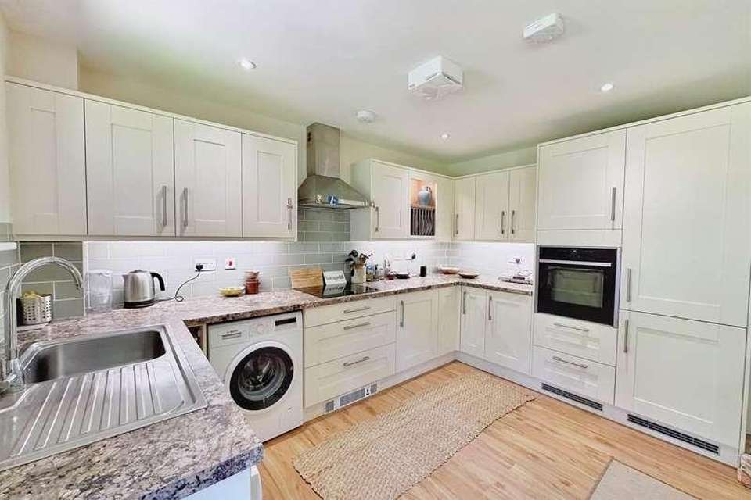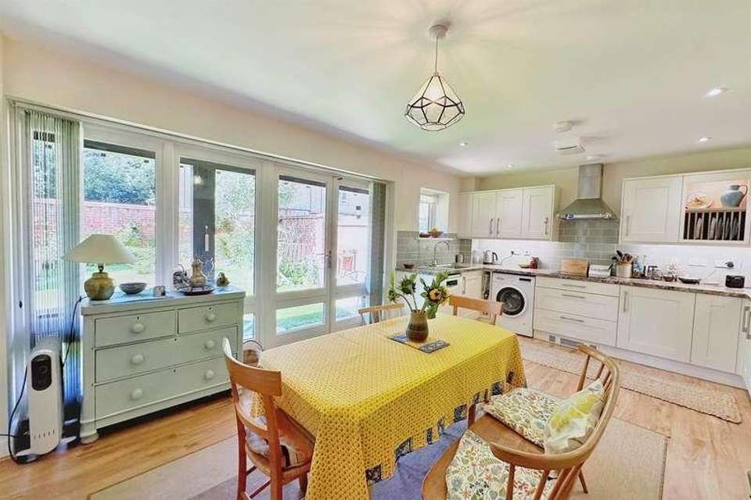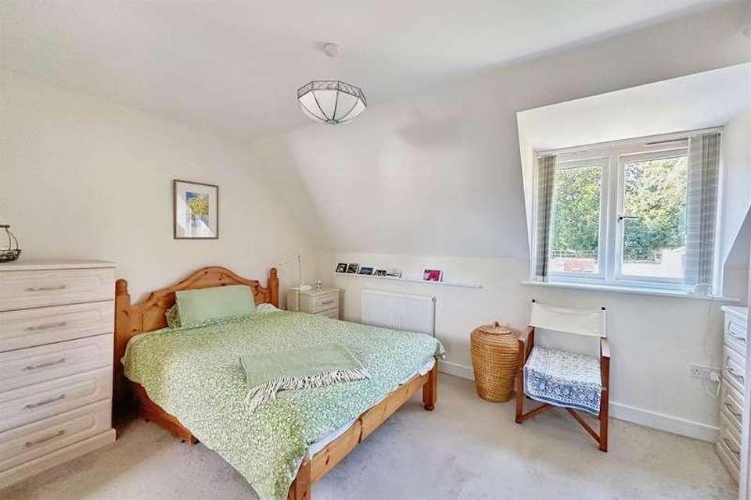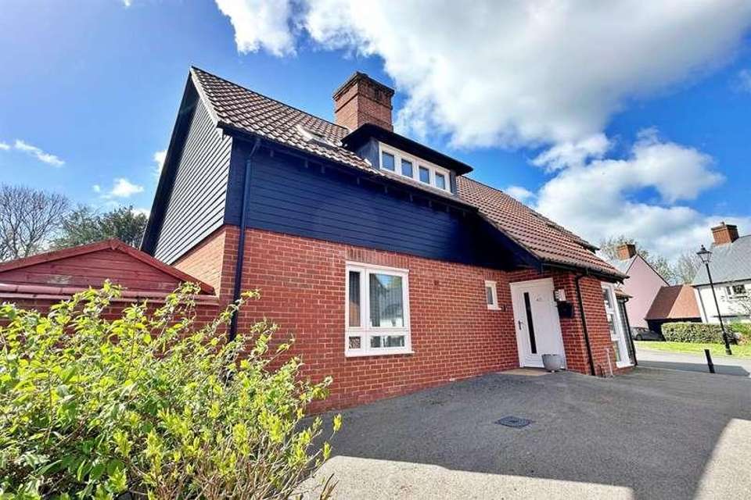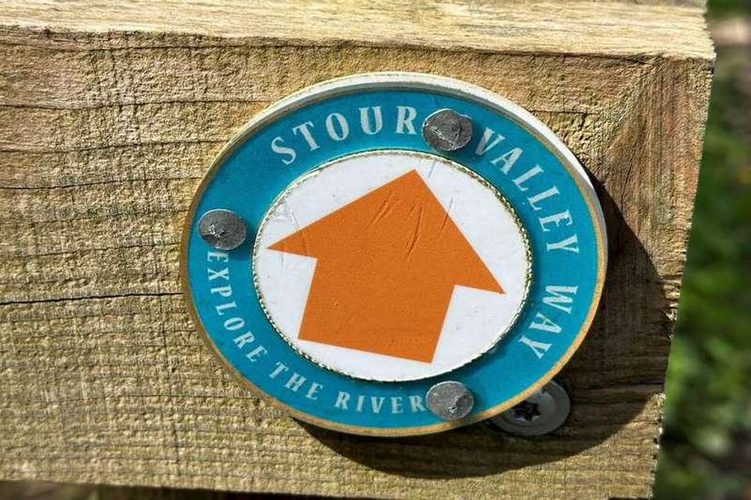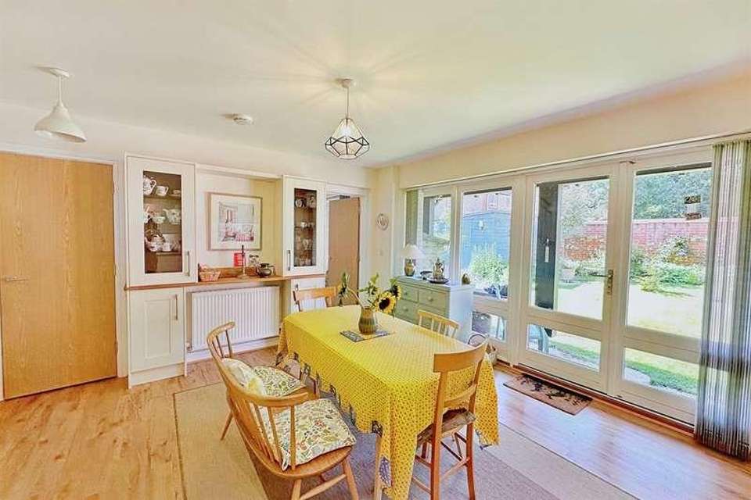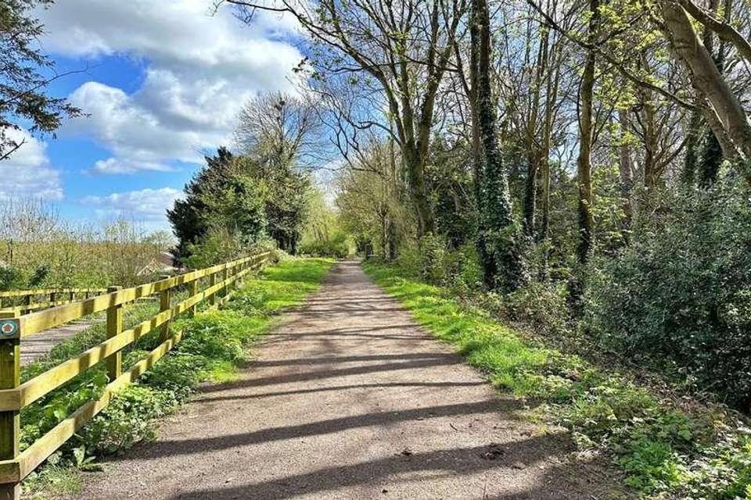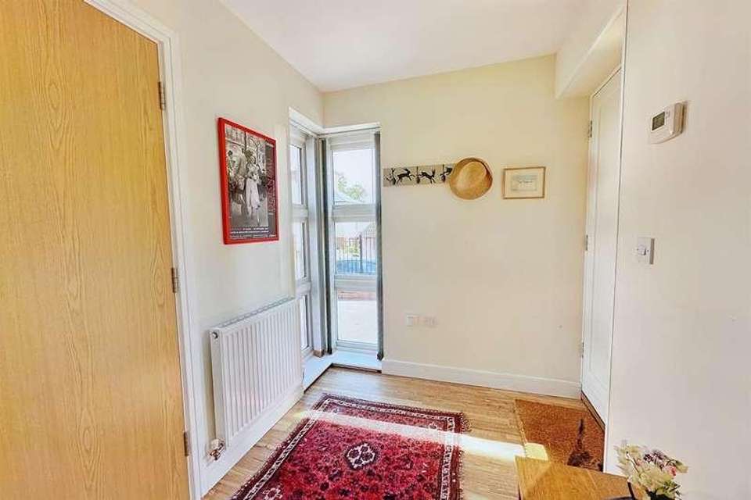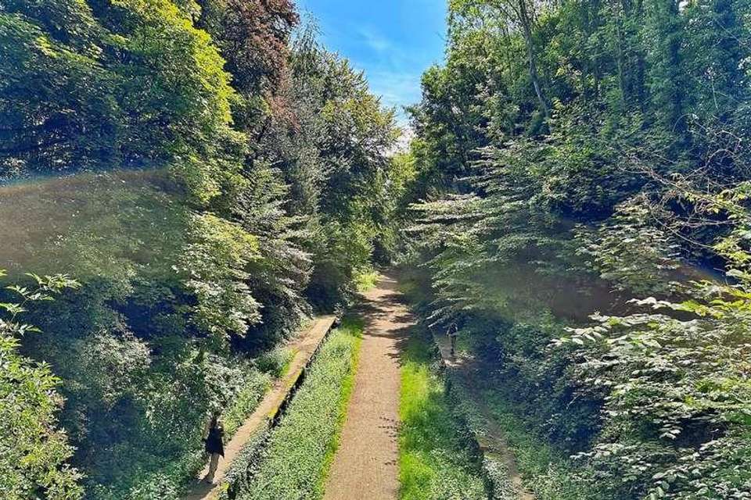3 bedroom detached house for sale
Charlton Marshall, DT11detached house
bedrooms
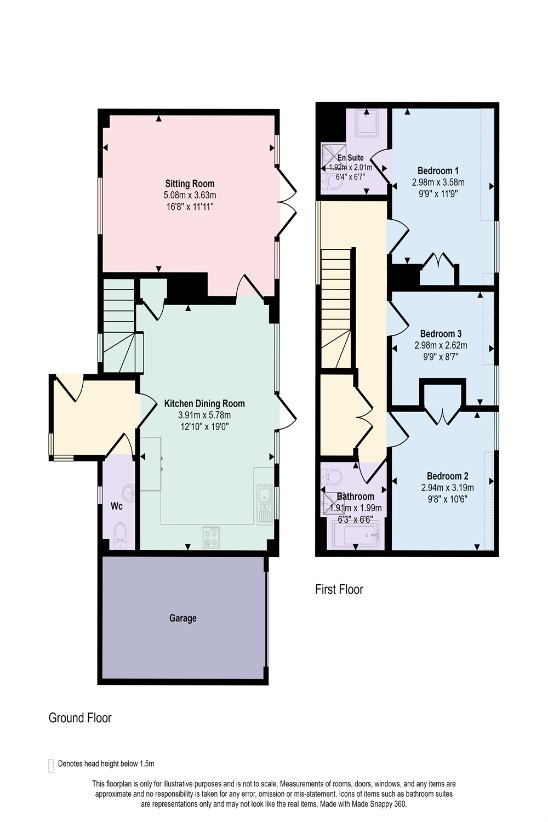
Property photos

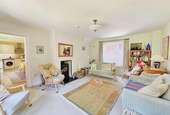
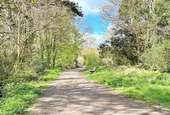

+15
Property description
INDIVIDUALLY DESIGNED HIGH SPECIFICATION HOME OFFERING THREE DOUBLE BEDROOMS & A WOOD-BURNING STOVE The desirable village of Charlton Marshall is approximately two miles south of Blandford Forum and within nine miles of the neighbouring town of Wimborne Minster. Charlton Marshall enjoys a superb village hall, a parish church, the church tea rooms and The Charlton Inn that serves traditional pub food. One of the many features of this home is the stunning kitchen / dining room which enjoys wonderful views out to the garden. This spacious and light room creates a great space for entertaining and socialising in with friends and family. There is a wide selection of storage cabinets with plentiful worktop space and there are integrated appliances to include a Neff oven, Neff induction hob and a Zanusi fridge / freezer. A doorway flows into the dual sitting room which also enjoys views and access into the garden. There is a cosy, inset wood-burner stove and in addition to the ground floor is a spacious hallway which has a useful downstairs cloakroom. From the kitchen / dining room, a return staircase leads up to the landing which gives access to three double bedrooms and a stylish family bathroom which has been tastefully tiled. The principal bedroom benefits from built-in wardrobes, an en-suite shower room and there are rear views over the garden and the North Dorset Trailway beyond. Bedroom two also provides fitted storage. Externally the delightful garden is fully enclosed by walling and fencing with a paved seating area beneath the veranda. There is external lighting and the lawn is bordered by colourful plants and shrubbery to the far end. There is a good-sized timber shed that has light and power and a secure side gate gives access onto the block paved driveway. The attached garage has an electric up-and-over door, light and power. This is where the wall mounted gas boiler is located. Sitting Room 5.08m (16'8) x 3.63m (11'11) Kitchen/Dining Room 5.78m (19') x 3.91m (12'10) Bedroom 1 3.58m (11'9) x 2.98m (9'9) En Suite 2.01m (6'7) x 1.92m (6'4) Bedroom 2 3.19m (10'6) x 2.94m (9'8) Bedroom 3 2.98m (9'9) x 2.62m (8'7) Bathroom 1.99m (6'6) x 1.91m (6'3) DRAFT DETAILS We are awaiting verification of these details by the seller(s).Additional Information: Council Tax Band: E Maintenance fee: ?370 per annum VIEWINGStrictly through the vendors agents GOADSBY ALL MEASUREMENTS QUOTED ARE APPROX. AND FOR GUIDANCE ONLY. THE FIXTURES, FITTINGS & APPLIANCES HAVE NOT BEEN TESTED AND THEREFORE NO GUARANTEE CAN BE GIVEN THAT THEY ARE IN WORKING ORDER. YOU ARE ADVISED TO CONTACT THE LOCAL AUTHORITY FOR DETAILS OF COUNCIL TAX. PHOTOGRAPHS ARE REPRODUCED FOR GENERAL INFORMATION AND IT CANNOT BE INFERRED THAT ANY ITEM SHOWN IS INCLUDED.These particulars are believed to be correct but their accuracy cannot be guaranteed and they do not constitute an offer or form part of any contract.Solicitors are specifically requested to verify the details of our sales particulars in the pre-contract enquiries, in particular the price, local and other searches, in the event of a sale.
Council tax
First listed
Over a month agoCharlton Marshall, DT11
Placebuzz mortgage repayment calculator
Monthly repayment
The Est. Mortgage is for a 25 years repayment mortgage based on a 10% deposit and a 5.5% annual interest. It is only intended as a guide. Make sure you obtain accurate figures from your lender before committing to any mortgage. Your home may be repossessed if you do not keep up repayments on a mortgage.
Charlton Marshall, DT11 - Streetview
DISCLAIMER: Property descriptions and related information displayed on this page are marketing materials provided by Goadsby. Placebuzz does not warrant or accept any responsibility for the accuracy or completeness of the property descriptions or related information provided here and they do not constitute property particulars. Please contact Goadsby for full details and further information.




