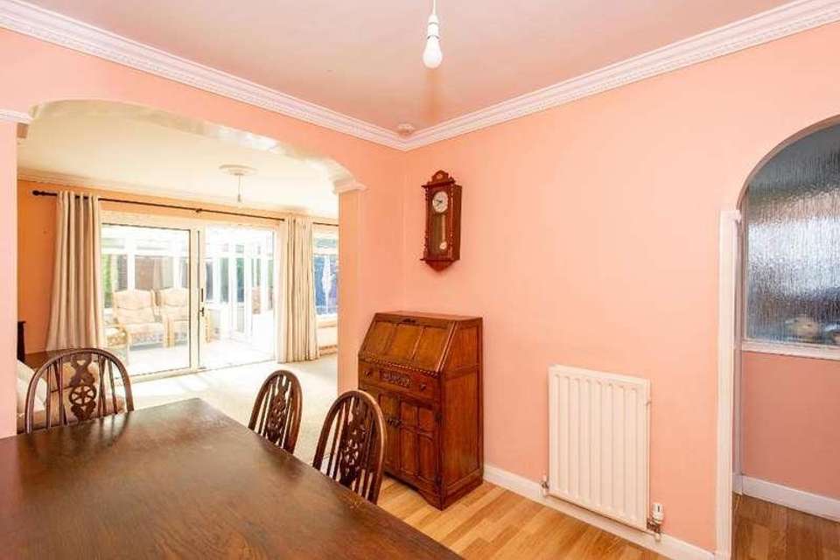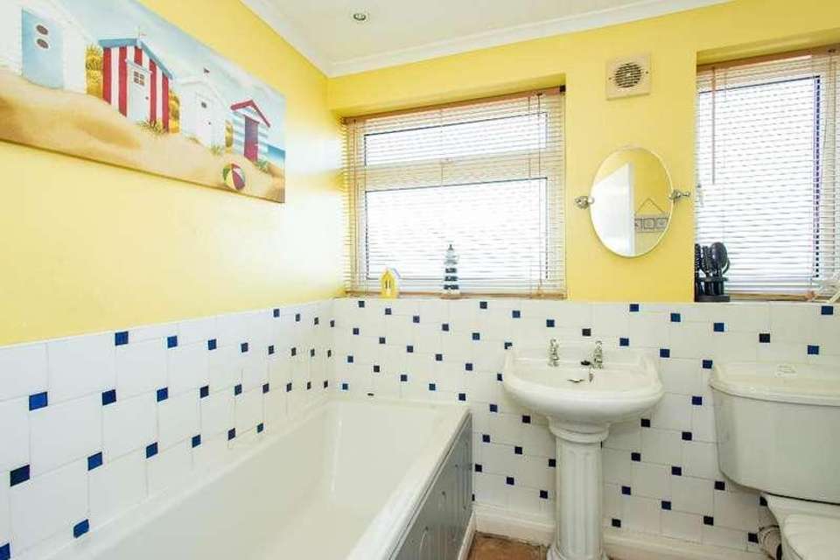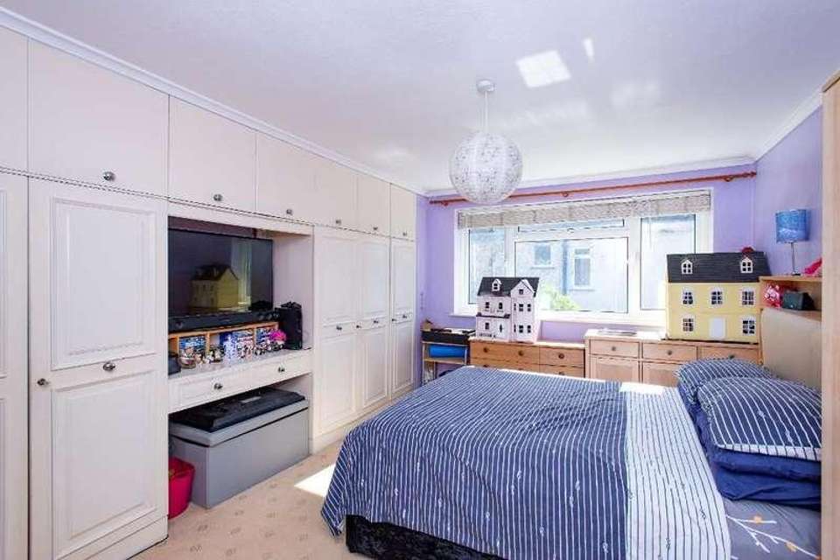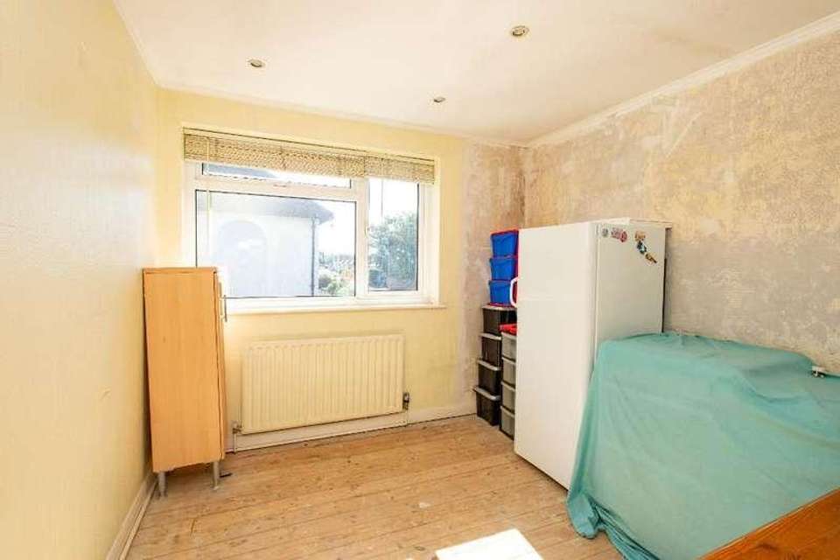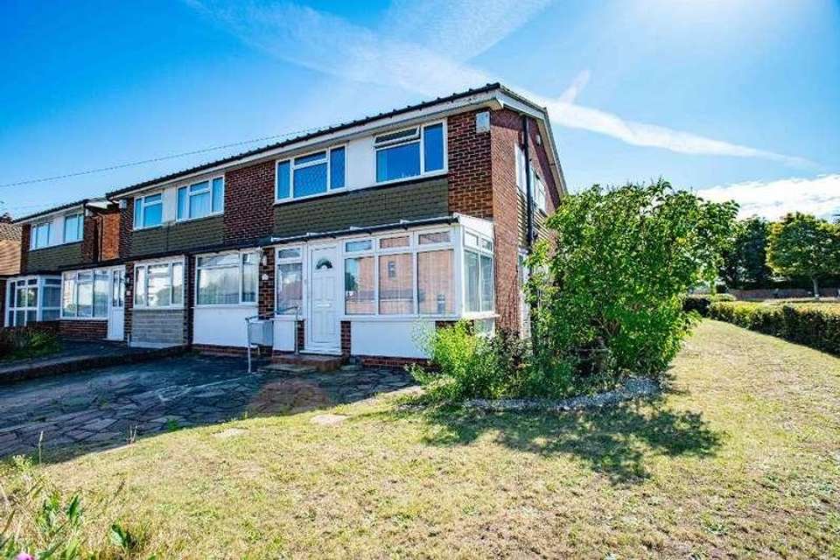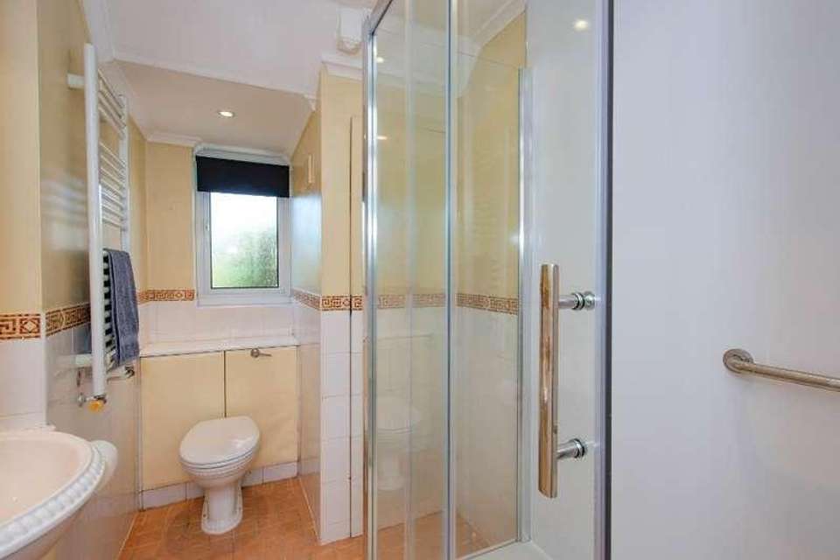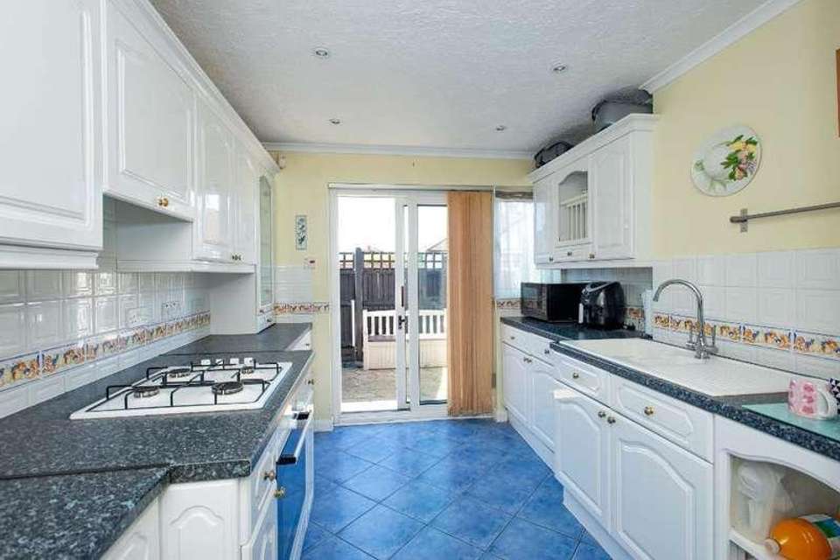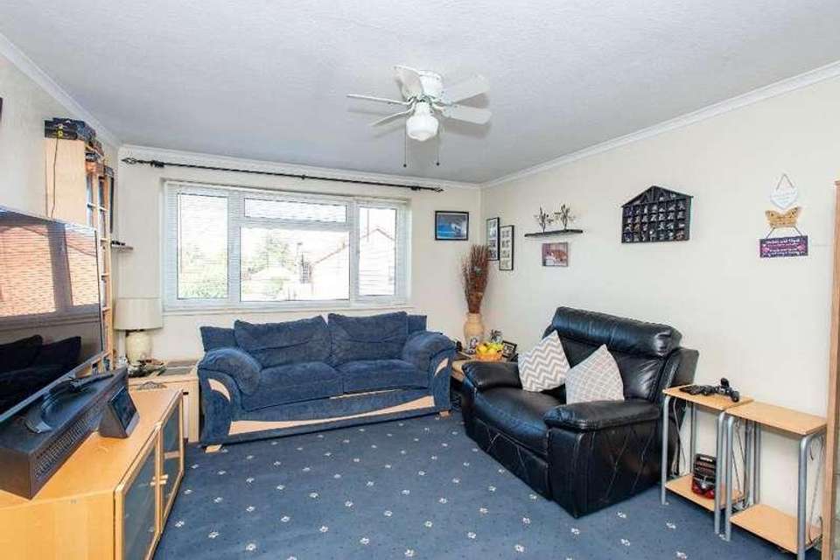3 bedroom semi-detached house for sale
Kent, BR5semi-detached house
bedrooms
Property photos
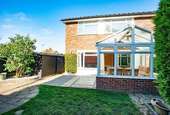



+9
Property description
Linay & Shipp are pleased to offer this 3/4 double bedroom family home situated in an established residential area of Orpington. The spacious accommodation comprises of entrance porch, hallway, kitchen, lounge, dining room, conservatory, shower room and further reception room/bedroom 4 to the ground floor with 3 double bedrooms and family bathroom to the first floor. Externally there is off road parking to the front and the pretty landscaped gardens wrap around to the side and the rear.Situated in an established residential area on the edge of Orpington, giving easy access to countryside close by. Nugent retail park is 0.9 miles and St Mary Cray rail station is 1.1 miles from the property. Access to local transport links are close by and there is a wide selection of retail and leisure facilities in Orpington town centre which is within easy reach, along with a selection of good local schools.ENCLOSED ENTRANCE PORCH Upvc door: double glazed windows to front and side: radiator: wall lights: wood effect flooring: window to hallway: through to:-ENTRANCE HALL Stairs to first floor: wood effect flooring: through to:-KITCHEN 12'3 x 9'3 (3.73 x 2.82) Double glazed window and patio doors to side: glazed panel to hallway: range of matching wall and base units with worksurfaces over: 1.5 bowl sink with mixer tap: range of integrated appliances including oven, hob, extractor, dishwasher, fridge, freezer and washing machine. part tiled walls: tiled floor: radiator.SHOWER ROOM Double glazed window to side: Shower enclosure: vanity inset wash hand basin with mixer tap: low level w.c: under stairs storage cupboard: part tiled walls: heated towel rail.DINING ROOM 8'3 x 9'3 (2.51 x 2.82) Wood effect flooring: radiator: open through to:-LOUNGE 21'0 x 11'0 (6.40 x 3.35) Double glazed windows to rear: feature fireplace with wooden surround: radiator: patio doors to:-CONSERVATORY 9'6 x 8'6 (2.90 x 2.59) Tiled floor: radiator: French doors to garden.RECEPTION ROOM/BEDROOM 4 14'0 x 8'0 (4.27 x 2.44) Double glazed window to front: range of fitted wardrobes with over head storage cupboards and drawer units: radiator.LANDING Double glazed window to front: cupboard housing boiler and hot water cylinder: radiator: doors to:-BEDROOM 1 14'6 x 11'6 (4.42 x 3.51) Double glazed window to front: feature fireplace: radiator.BEDROOM 2 14'9 x 11'6 (4.50 x 3.51) Double glazed window to rear: range of fitted wardrobes with over head cupboards and drawers: radiator.BEDROOM 3 10'9 x 9'9 (3.28 x 2.97) Double glazed window to rear: radiator.BATHROOM Double glazed window to side: panel enclosed bath with hand held shower attachment: pedestal wash hand basin: low level w.c: heated towel rail: part tiled walls: access to loft space.GARDENS Positioned on a wide corner plot the gardens are enclosed to both the side and rear. Landscaped with paving and decking with lawn and borders, there are two sheds and an external power point.PARKING Off road parking is located to the front of the property.COUNCIL TAX BAND London borough of Bromley band E.EPC RATING Rating C.MEASUREMENTS All room sizes are taken to the maximum point and measured to the nearest 3".
Interested in this property?
Council tax
First listed
Over a month agoKent, BR5
Marketed by
Linay & Shipp 338 High Street,Orpington,Kent,BR6 0NQCall agent on 01689 825678
Placebuzz mortgage repayment calculator
Monthly repayment
The Est. Mortgage is for a 25 years repayment mortgage based on a 10% deposit and a 5.5% annual interest. It is only intended as a guide. Make sure you obtain accurate figures from your lender before committing to any mortgage. Your home may be repossessed if you do not keep up repayments on a mortgage.
Kent, BR5 - Streetview
DISCLAIMER: Property descriptions and related information displayed on this page are marketing materials provided by Linay & Shipp. Placebuzz does not warrant or accept any responsibility for the accuracy or completeness of the property descriptions or related information provided here and they do not constitute property particulars. Please contact Linay & Shipp for full details and further information.


