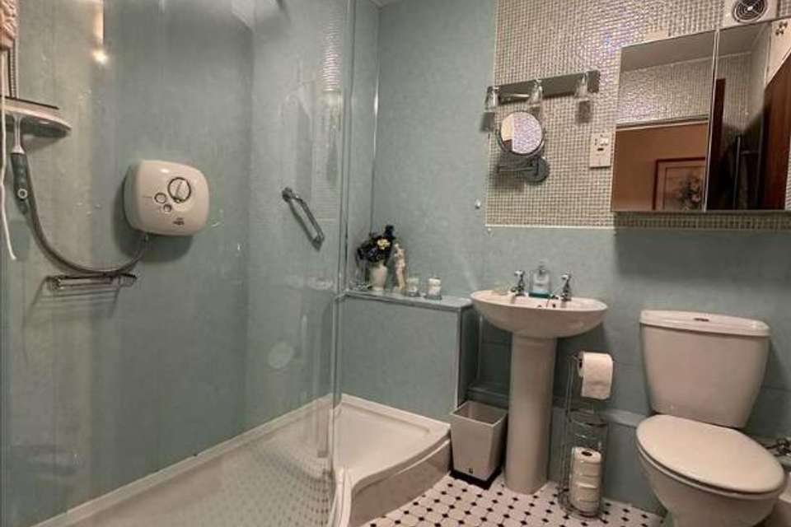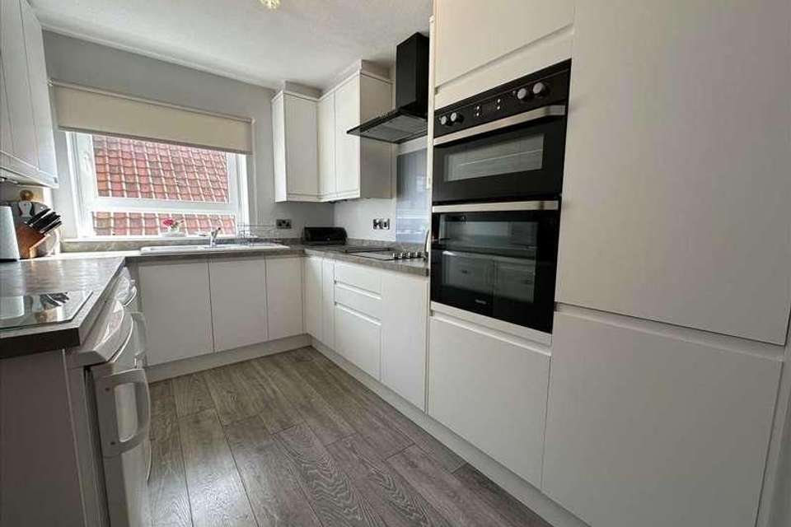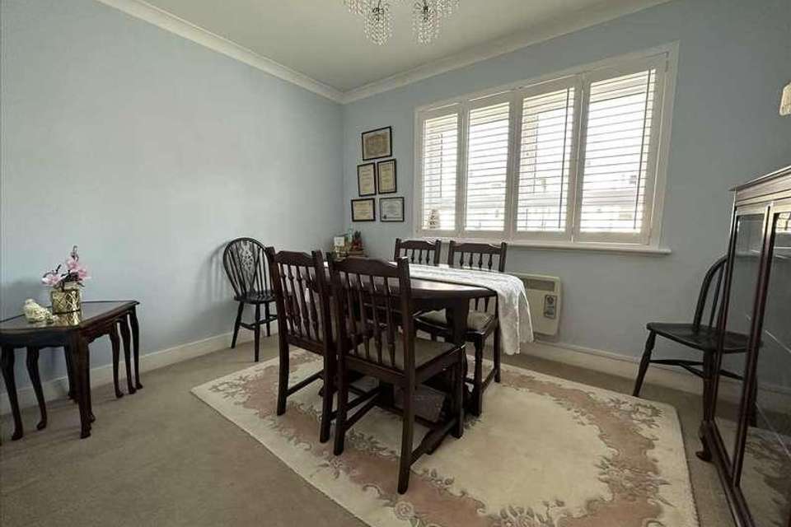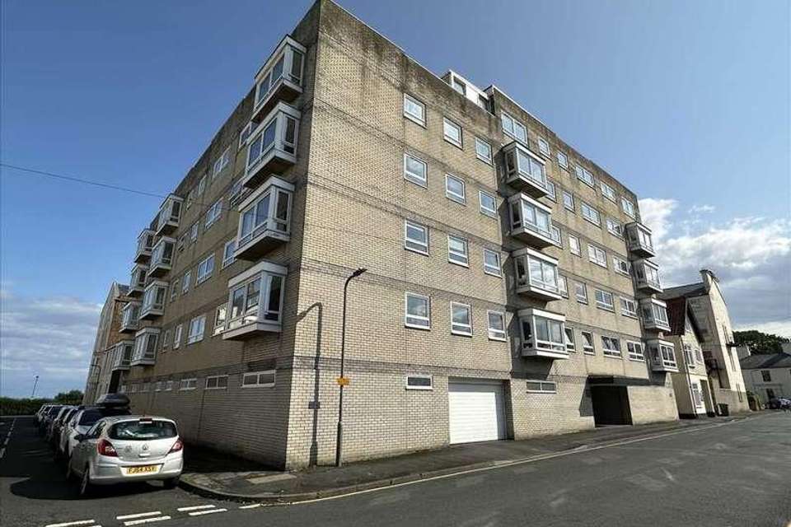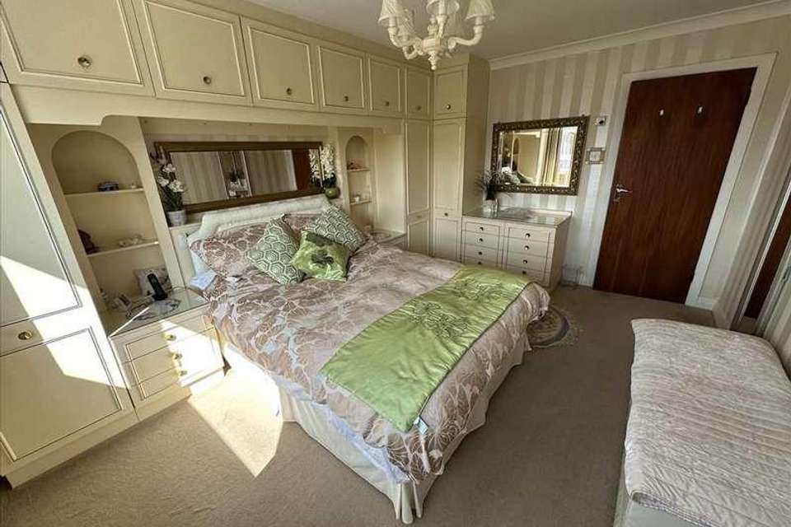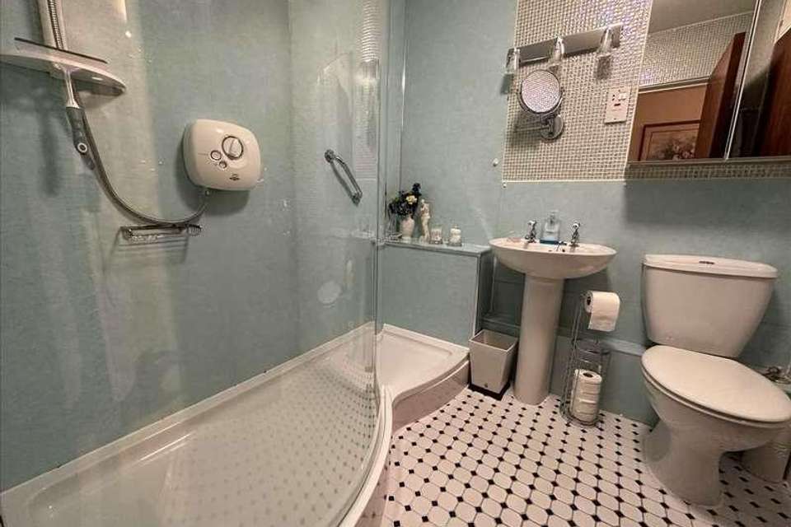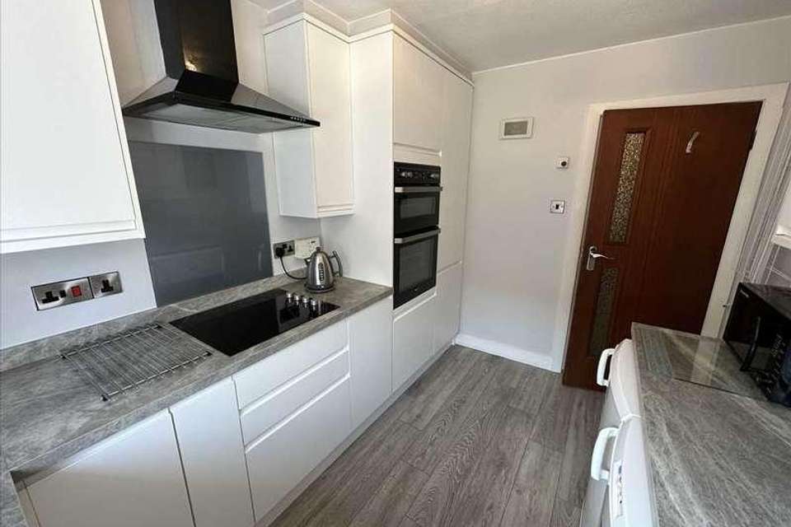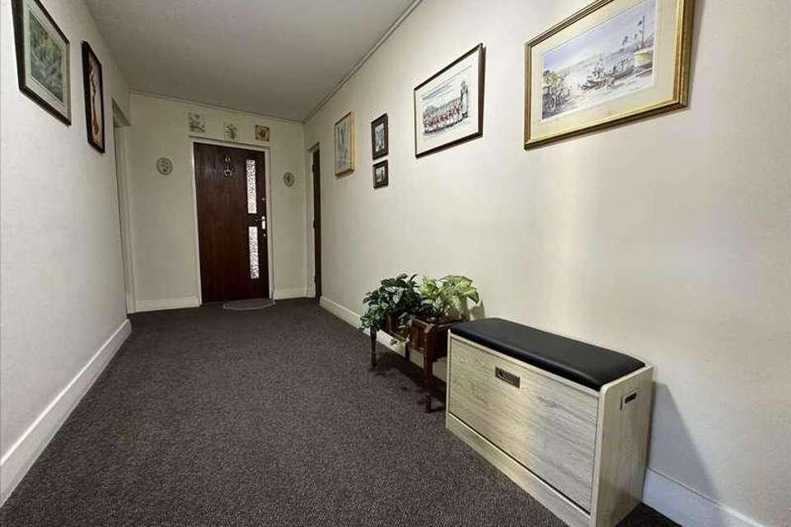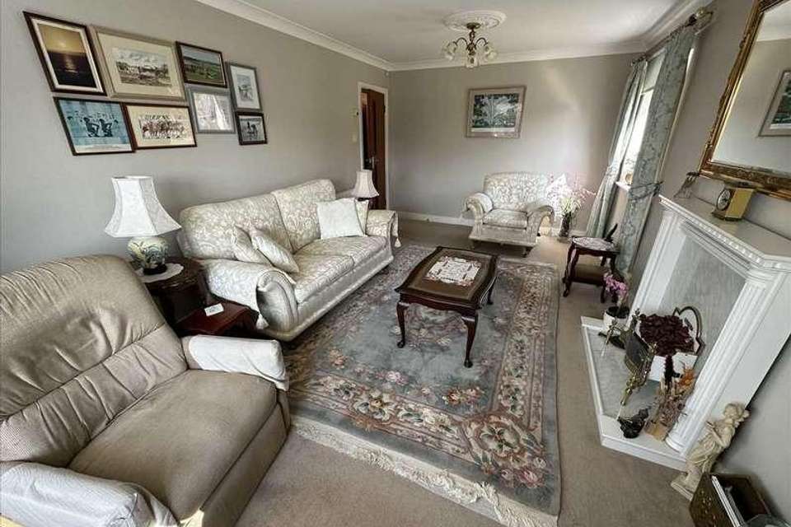3 bedroom flat for sale
Filey, YO14flat
bedrooms
Property photos
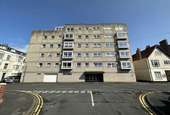
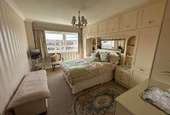
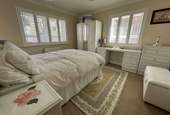
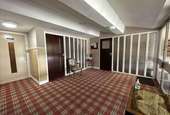
+11
Property description
A well presented second floor apartment conveniently situated for the town centre amenities and beach access via The Crescent or Glen Gardens.The property offers three bedroomed accommodation having the benefit of double glazing and electric heating.The building is fully managed and has the benefit of lift access to all floors, entryphone system and secure garaging at ground floor level.Offered for sale with vacant possession and no onward chain.Viewing is recommended.Communal Front Entrance Communal front reception area with doors off to the laundry, staircase and lift (to all floors) plus door off to the garage area.Private Entrance Hall Wall mounted electric radiator. Built in utility cupboard and cloaks cupboard. Telephone point. Doors off to the bedrooms, kitchen, shower room and to the lounge/diner.Lounge / Diner 5.35m(17'7') x 3.32m(10'11')(maximum measurements)UPVC double glazed projected bay windowed feature with window seating, looking westward to the front of the property, plus further double glazed window looking southward to the side of the property (providing ample light to the room). Wall mounted electric radiator. Television point. Adam style fireplace with fitted electric coal effect fire.Bedroom 4.27m(14'0') x 3.33m(10'11')(maximum measurements)UPVC double glazed window looking westward to the front of the property. Range of fitted wardrobes with bedside cabinets and cupboard space over. Television point.Shower Room 1.94m(6'4') x 1.98m(6'6')(maximum measurements)Modern style white coloured suite briefly comprising a separate shower cubicle with electric shower fitting over, low suite w.c. and pedestal handwash basin with mirror, light and electric shaver point over. Extractor fan. Built in cupboard housing the water heater.Kitchen 3.33m(10'11') x 2.40m(7'10')(maximum measurements)Tiling to the walls (in part) with a range of modern fitted floor and wall cupboards in a white finish, worktops and white sink unit with double glazed window over, looking southward to the side of the property. Built in electric double oven and ceramic style hob with canopy over. Standing room beneath the worktops for a fridge and a freezer.Bedroom 3.75m(12'4') x 3.33m(10'11')(maximum measurements)Double glazed windows looking both to the rear and to the side of the property. Wall mounted electric radiator.Bedroom 3.32m(10'11') x 2.63m(8'8')(maximum measurements)Currently used as a dining room by the present owner.UPVC double glazed window looking to the rear of the property. Wall mounted electric heater.Outside Use of the common areas, fire escape, laundry and designated parking space within the garage which is situated at ground floor level, with access into the garage from the front of the building using a remote control.Council Tax Online enquiries suggest that the apartment lies in 'Band C'.Verbal enquiries can be made to Scarborough Borough Council on 01723 232323.Reference GM/F7112Services Mains supplies of water, electricity and drainage are connected to the property.(Please note it is not company policy to test any services or appliances in properties offered for sale, and these should be verified by the purchasers).Tenure The property is believed to be leasehold.All matters of tenure are subject to verification and clarification in a contract of sale.NB - Nicholsons Estate Agents are retained as Managing Agents for Melville Court (East Coast Flats - Filey Ltd).Inspection Strictly by appointment through the agents.Disclaimer These particulars are subject to constant review and updating. Comments under tenure, council tax, planning use and service availability are provided for guidance only and are not based on formal enquiry, which is outside the scope of our Agency instructions. It remains for purchasers to satisfy themselves as to the facts. We cannot therefore accept any responsibility for information provided in good faith which may subsequently require amendment. Measurements provided are approximate only and should not be relied upon for other purposes.Mortgages We will be pleased to offer independent advice regarding a mortgage for this property, details of which are available from our Filey office 01723 512968. Independent advice will be given by Licensed Credit Brokers. Written quotations on request. Your home is at risk if you do not keep up repayments on a mortgage or other loan secured on it.
Interested in this property?
Council tax
First listed
Over a month agoFiley, YO14
Marketed by
Nicholsons Estate Agents 25 Belle Vue Street,Filey,North Yorkshire,YO14 9HUCall agent on 01723 512 968
Placebuzz mortgage repayment calculator
Monthly repayment
The Est. Mortgage is for a 25 years repayment mortgage based on a 10% deposit and a 5.5% annual interest. It is only intended as a guide. Make sure you obtain accurate figures from your lender before committing to any mortgage. Your home may be repossessed if you do not keep up repayments on a mortgage.
Filey, YO14 - Streetview
DISCLAIMER: Property descriptions and related information displayed on this page are marketing materials provided by Nicholsons Estate Agents. Placebuzz does not warrant or accept any responsibility for the accuracy or completeness of the property descriptions or related information provided here and they do not constitute property particulars. Please contact Nicholsons Estate Agents for full details and further information.





