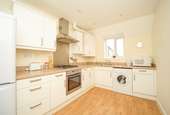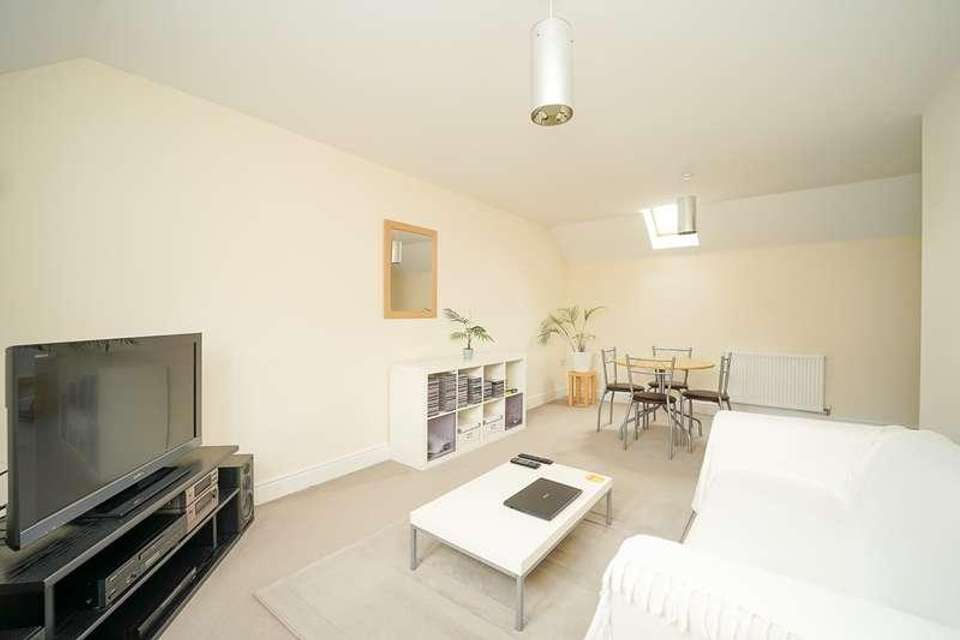2 bedroom property for sale
Bristol, BS20property
bedrooms
Property photos




+9
Property description
HOUSE FOX ESTATE AGENTS PRESENT... Nestled in the sought-after community of Portishead, this delightful two-bedroom coach house on Malin Parade presents an exceptional opportunity for comfortable living and convenient amenities. Boasting a well-thought-out layout, modern features, and a prime location, this property is a perfect choice for those seeking a harmonious blend of style, functionality, and convenience.The property features two generously sized bedrooms, providing ample space for relaxation and privacy. Whether you're looking to create a serene master suite or a cozy guest room, these bedrooms cater to your individual needs.The spacious living room and dining area have been cleverly designed to offer a seamless flow of space, ideal for both entertaining and everyday living. Natural light floods the interior, creating an inviting ambiance for you and your guests.The property's unique feature, an integrated garage underneath the coach house, provides not only secure parking but also additional storage options. This convenience is a valuable asset for homeowners, ensuring that your vehicles and belongings are kept safe and easily accessible.Situated on Malin Parade, this coach house benefits from a prime location within Portishead. Residents can enjoy easy access to a range of local amenities, including shops, schools, parks, and public transportation, enhancing the overall quality of life.Entrance Pathway leading up to front door opening through to;Entrance Hall Stairs Rising to First Floor Landing First Floor Landing Access to living room, both bedrooms and bathroom, two storage cupboards and loft hatch Living Room 18' 11" Max x 18' 6" Max (5.77m x 5.64m) L-SHAPED ROOM....UPVC double glazed window to front elevation, Velux window, TV point, telephone point, two radiators.Kitchen 11' 10" x 7' 11" (3.61m x 2.41m) UPVC double glazed window to front aspect, range of wall and base units inset one and a half bowl sink and drainer, space for fridge freezer and space and plumbing for washing machine, gas hob with oven under and extractor overBedroom 115' 4" x 9' 9" (4.67m x 2.97m) UPVC double glazed window to rear elevation, built in wardrobes, TV point, telephone point, radiator.Bedroom 12' 11" x 8' 3" (3.94m x 2.51m) UPVC double glazed window to front aspect, radiator. Bathroom UPVC double glazed window to front elevation, Fitted with a white suite comprising low level WC, pedestal wash hand basin with tiled splash backs, paneled bath with shower over, partially tiled, extractor fan,Garage Accessed via up and over door with power and light and large storage cupboard.Small GardenThe property also benefits from owner a small bit of garden to the right of the property as you are looking at it
Interested in this property?
Council tax
First listed
Over a month agoBristol, BS20
Marketed by
House Fox Estate Agents Suite 42, Pure Offices,,Pastures Ave, Weston-Super-Mare,North Somerset,BS22 7SBCall agent on 01934 314 242
Placebuzz mortgage repayment calculator
Monthly repayment
The Est. Mortgage is for a 25 years repayment mortgage based on a 10% deposit and a 5.5% annual interest. It is only intended as a guide. Make sure you obtain accurate figures from your lender before committing to any mortgage. Your home may be repossessed if you do not keep up repayments on a mortgage.
Bristol, BS20 - Streetview
DISCLAIMER: Property descriptions and related information displayed on this page are marketing materials provided by House Fox Estate Agents. Placebuzz does not warrant or accept any responsibility for the accuracy or completeness of the property descriptions or related information provided here and they do not constitute property particulars. Please contact House Fox Estate Agents for full details and further information.













