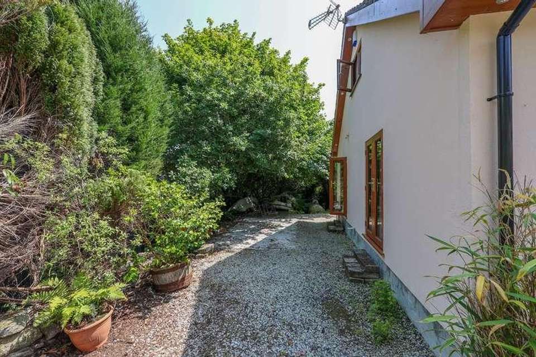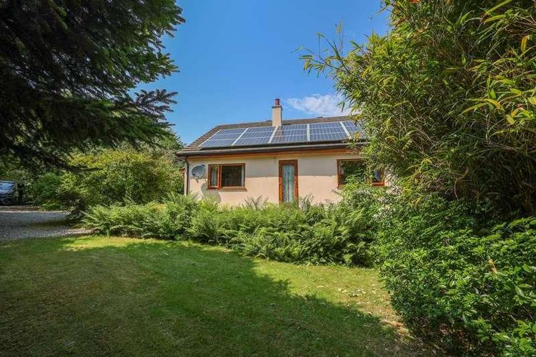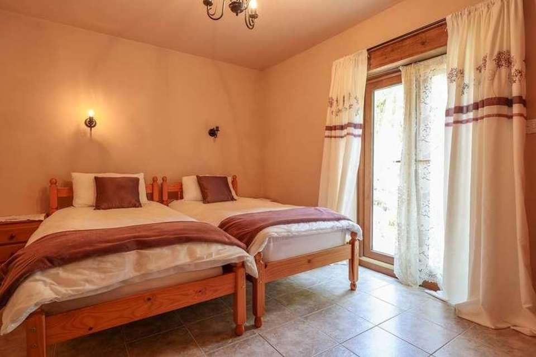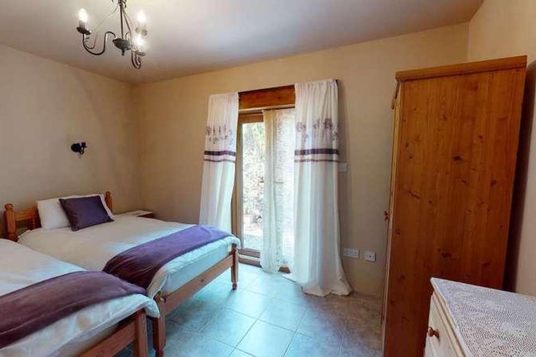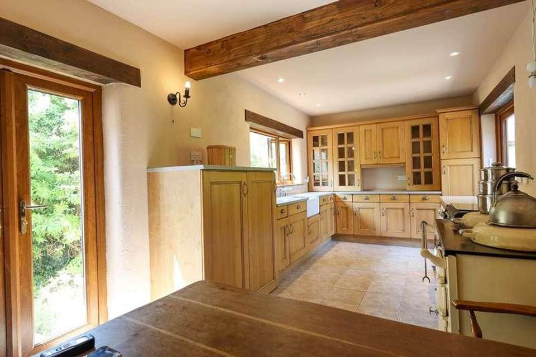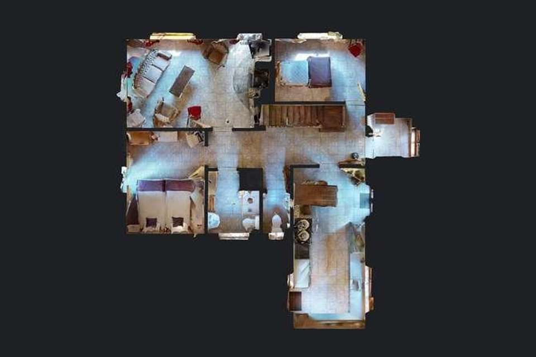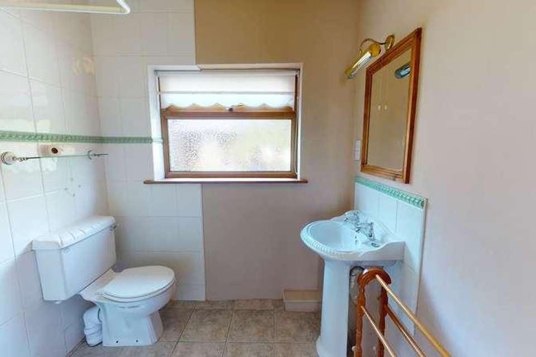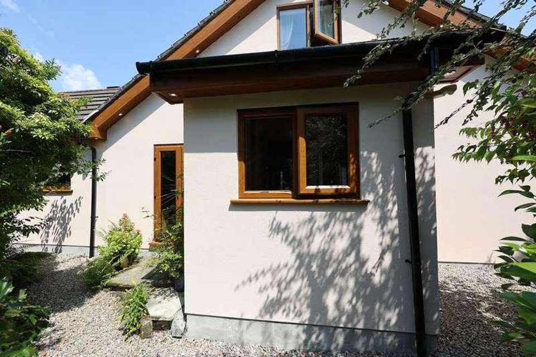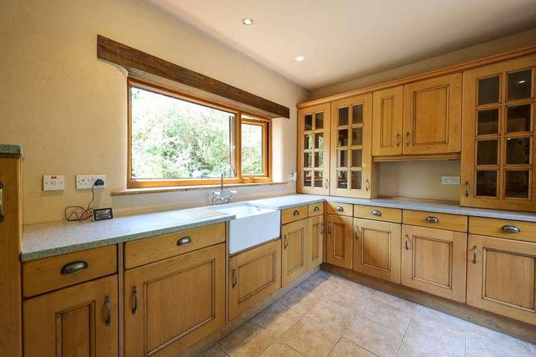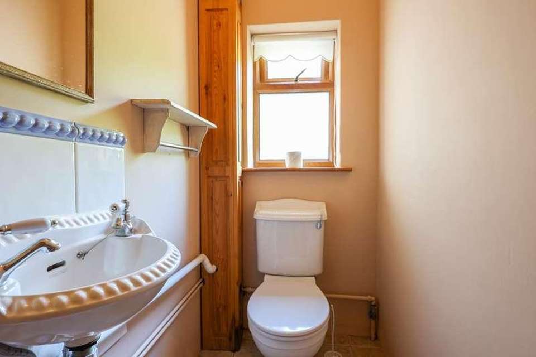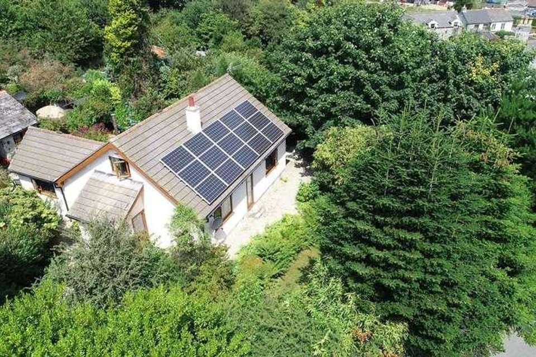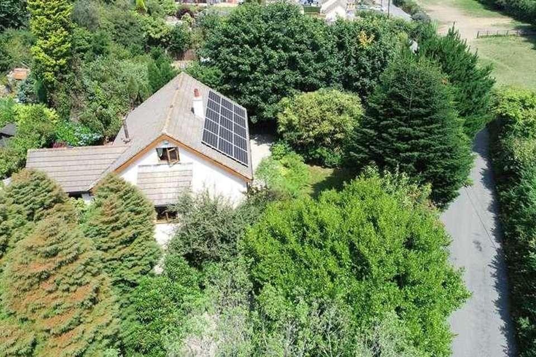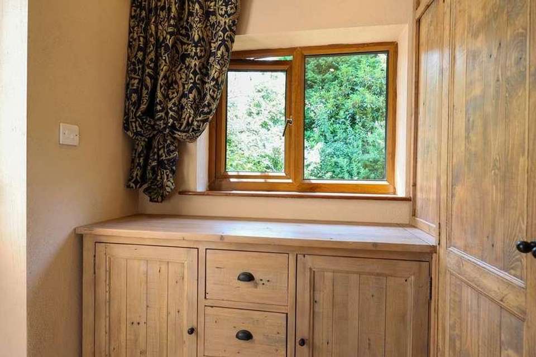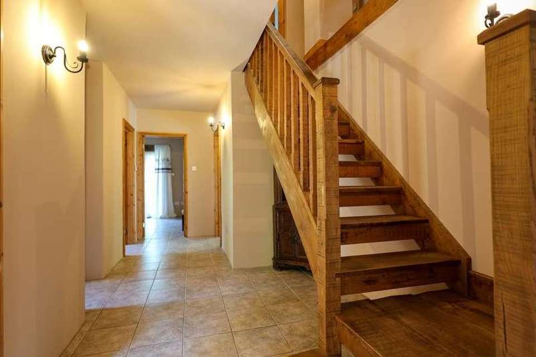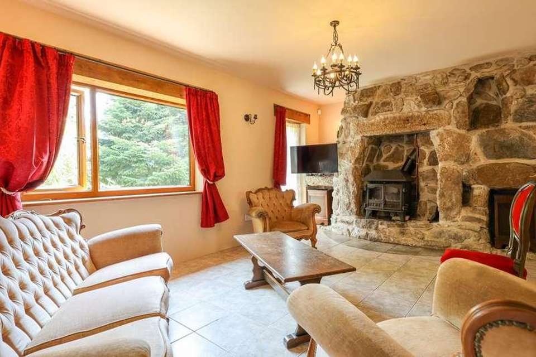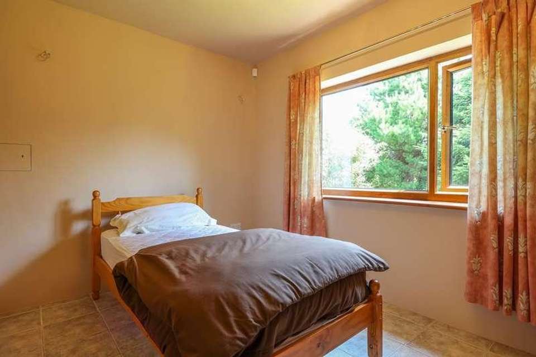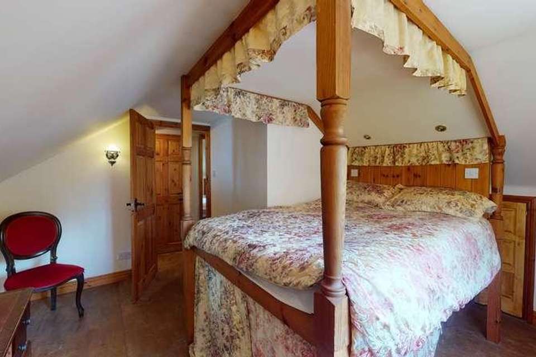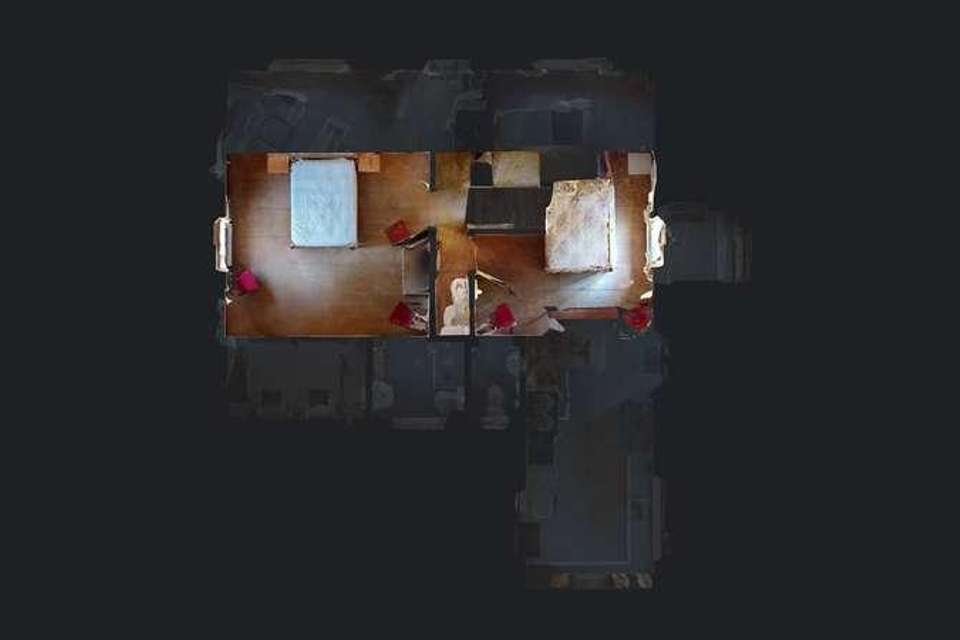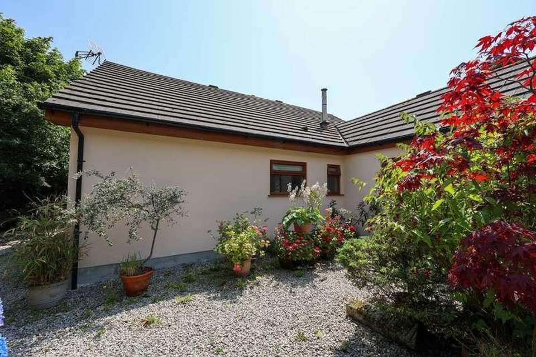4 bedroom bungalow for sale
St Austell, PL26bungalow
bedrooms
Property photos
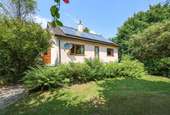
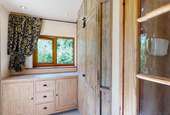
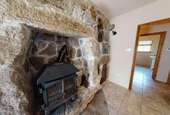
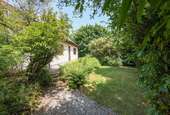
+21
Property description
Liddicoat & Company are pleased to offer this unique detached chalet bungalow which is being offered to the market with no onward chain. The property briefly comprises; entrance porch, hallway, cloakroom, lounge with log burner, fitted kitchen/Dining Room, shower room, two bedrooms, stairs to the first floor benefiting from further two bedrooms and a WC. Other benefits include electric central heating and double glazing throughout. The property has leasehold solar panels with the remainder of a 25 year lease remaining. Externally the property benefits from ample off road parking and stunning gardens to enjoy. Please take a look at our virtual tour.This property is situated on a quiet back lane on a good sized plot with good levels of privacy. Penwithick is a small village approximately three miles north of St Austell, offering a convenience store, social club and fish & chip shop. The town of St Austell offers a wider range of retail outlets and facilities including a cinema, leisure centre, mainline railway station and four major supermarkets. EPC F27. Entrance PorchWith part glazed door and window, tiled floor, a range of built in wood storage cupboards, cupboard housing electric meters and RCD unit. Full glazed door leading into the entrance hall.Entrance HallFinished with a ceramic tiled floor, natural wood open tread stairs to the first floor, three wall lights, Separate W.C. With Low level W.C. , wash hand basin, tiled floor, window to the side.Shower RoomWith large cupboard housing Heatrea Sadia electric boiler supplying hot water and radiators throughout. Mains shower with tiled floor, wash hand basin, cupboard housing under floor heating manifolds, window to the rear.Bedroom 23.03m x 3.994m (9' 11" x 13' 1") Tiled floor, French doors to the rear, two wall lights.Bedroom 311' 6" x 7' 11" (3.51m x 2.41m) Window to the rear.Lounge5.62m x 3.43m (18' 5" x 11' 3") Large window to the front, full glazed door to the front, French doors to the rear, three wall lights, a feature granite fireplace with woodburner set on a raised hearth and various inglenooks.Kitchen/Dining room6.22m x 2.78m (20' 5" x 9' 1") A rustic looking room with a range of solid Oak wood fronted units and tiled floor, a fitted Aga and wooden lintels above the windows, low voltage lighting, concealed fridge and separate freezer, three wall lights glazed door leading to the rear courtyard area, window to the front and French doors.LandingWith first floor cloakroom housing a W.C. wash hand basin and extractor.Bedroom 14.4m x 3.97m (14' 5" x 13' 0") With window to the side, three wall lights, eave storage cupboards and a useful set of fitted drawers.Bedroom 43.86m x 3.98m (12' 8" x 13' 1") max, In this room the bed is fitted across the stair bulkhead, eaves storage, window to the side.OutsidePoldurn is situated on the village outskirts and is situated at the very end of a small country lane making this a very quiet road. easy access is afforded to St Austell town which is a short drive away. On the approach to Poldurn there is a shared section of private drive before splitting to its own drive. The gravelled drive provides parking for five or six vehicles. There is a small copse which could be cleared for a more open garden if required. The property is approached from the side with a gravelled path and to the front is a completely enclosed lawn garden which extends around to the right hand side. To the rear is a small gravelled courtyard.
Interested in this property?
Council tax
First listed
Over a month agoSt Austell, PL26
Marketed by
Liddicoat & Co 6 Vicarage Hill,St Austell,Cornwall,PL25 5PLCall agent on 01726 69933
Placebuzz mortgage repayment calculator
Monthly repayment
The Est. Mortgage is for a 25 years repayment mortgage based on a 10% deposit and a 5.5% annual interest. It is only intended as a guide. Make sure you obtain accurate figures from your lender before committing to any mortgage. Your home may be repossessed if you do not keep up repayments on a mortgage.
St Austell, PL26 - Streetview
DISCLAIMER: Property descriptions and related information displayed on this page are marketing materials provided by Liddicoat & Co. Placebuzz does not warrant or accept any responsibility for the accuracy or completeness of the property descriptions or related information provided here and they do not constitute property particulars. Please contact Liddicoat & Co for full details and further information.





