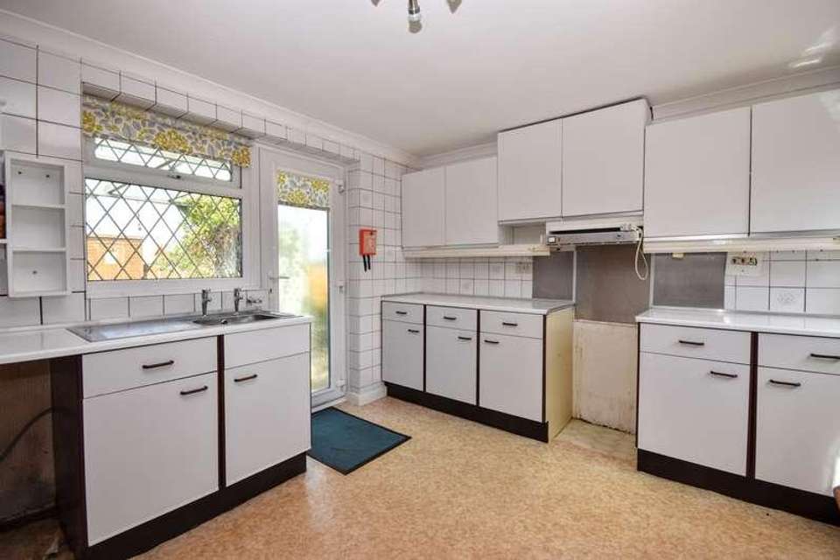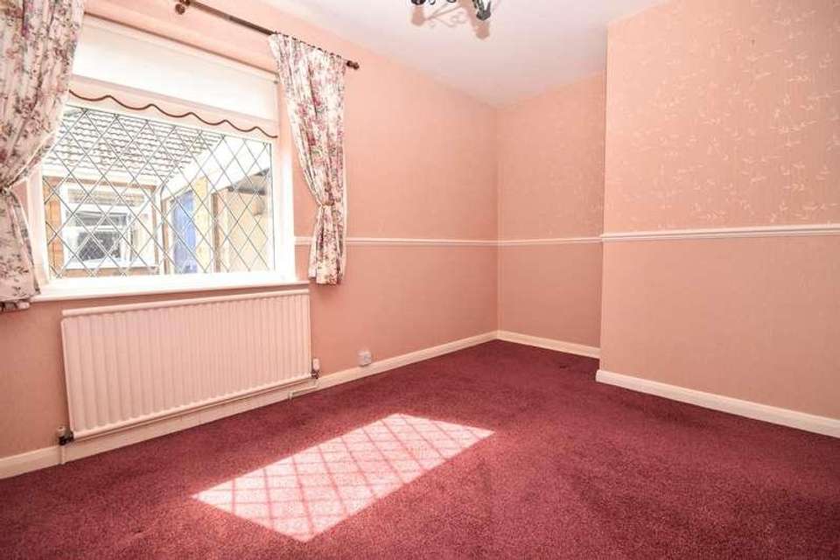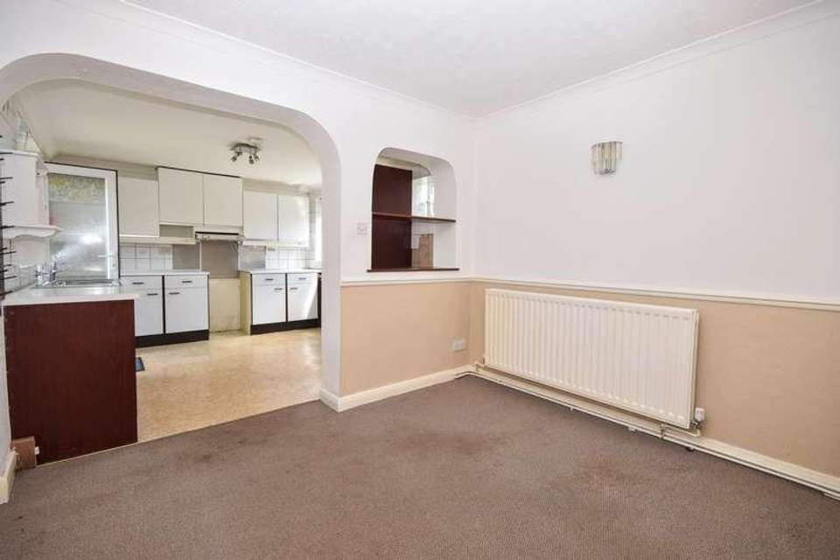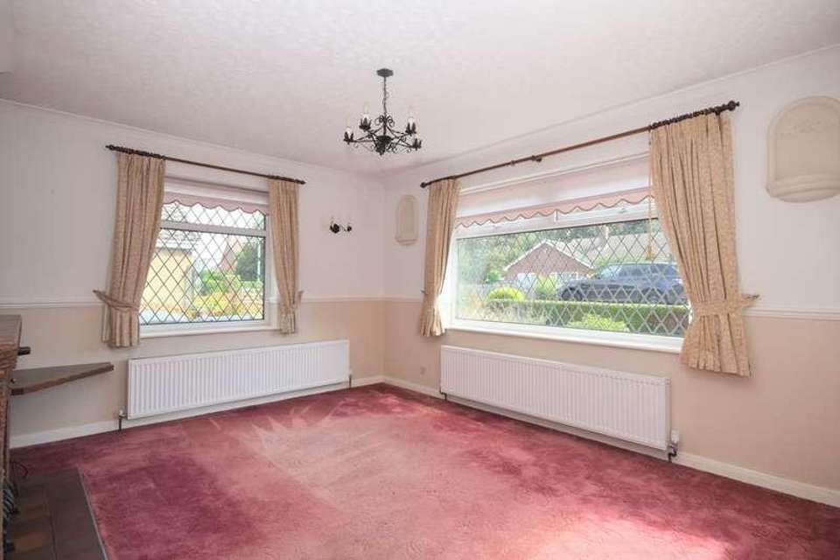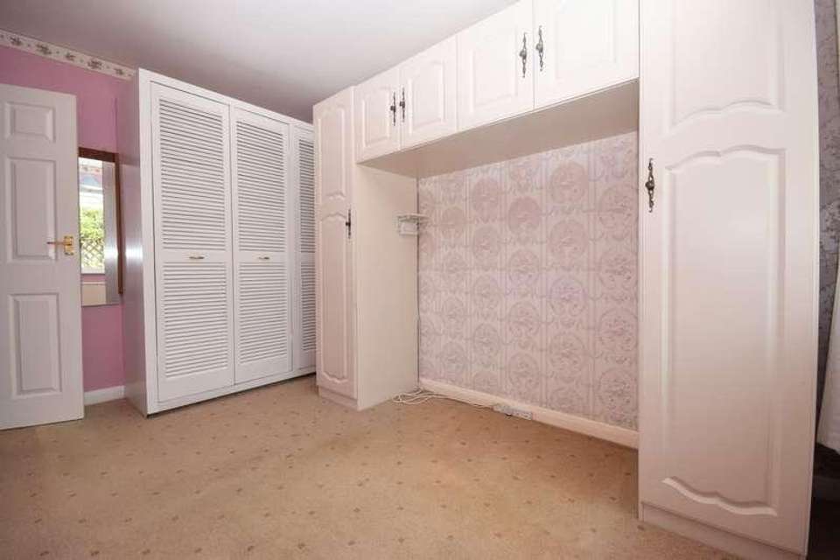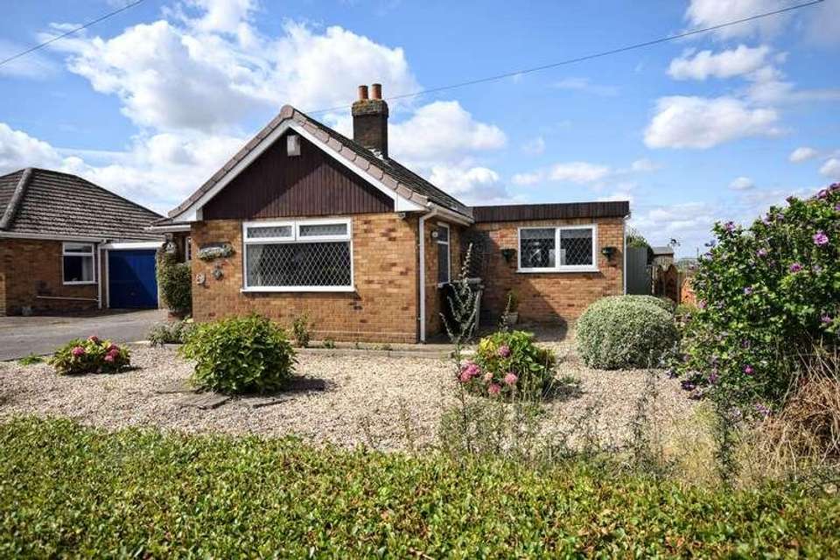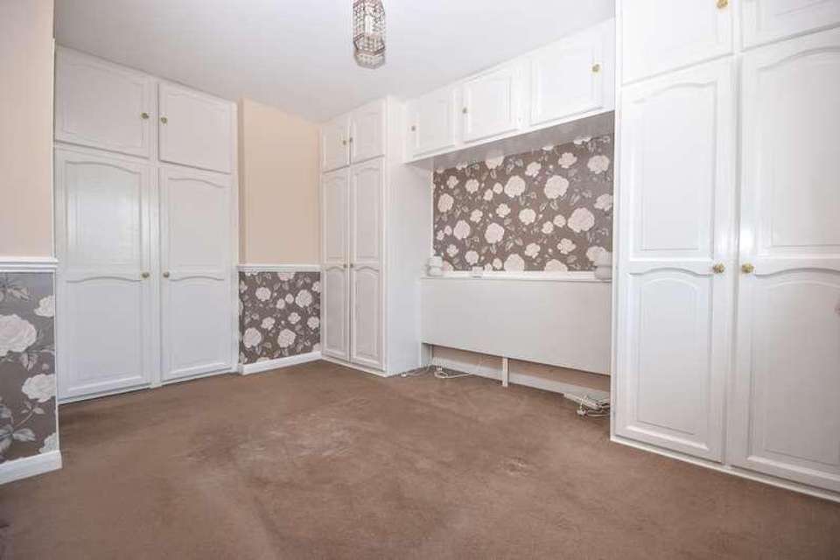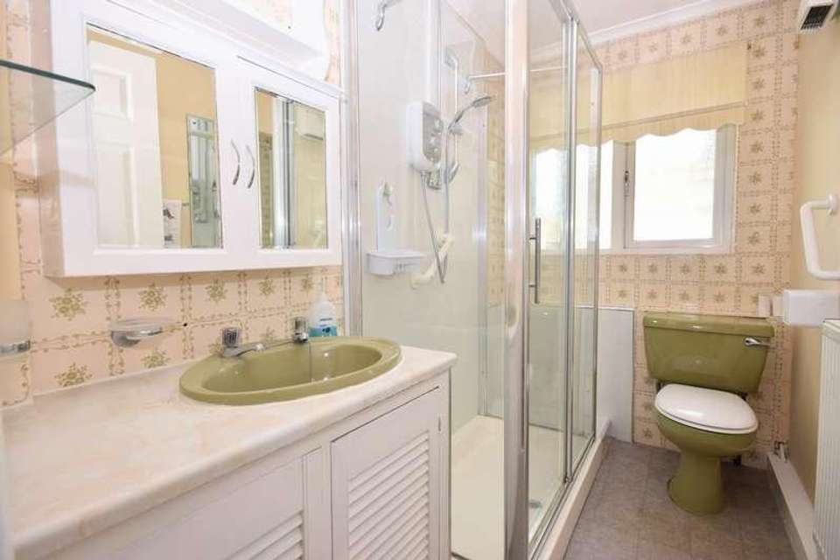3 bedroom bungalow for sale
North Somercotes, LN11bungalow
bedrooms
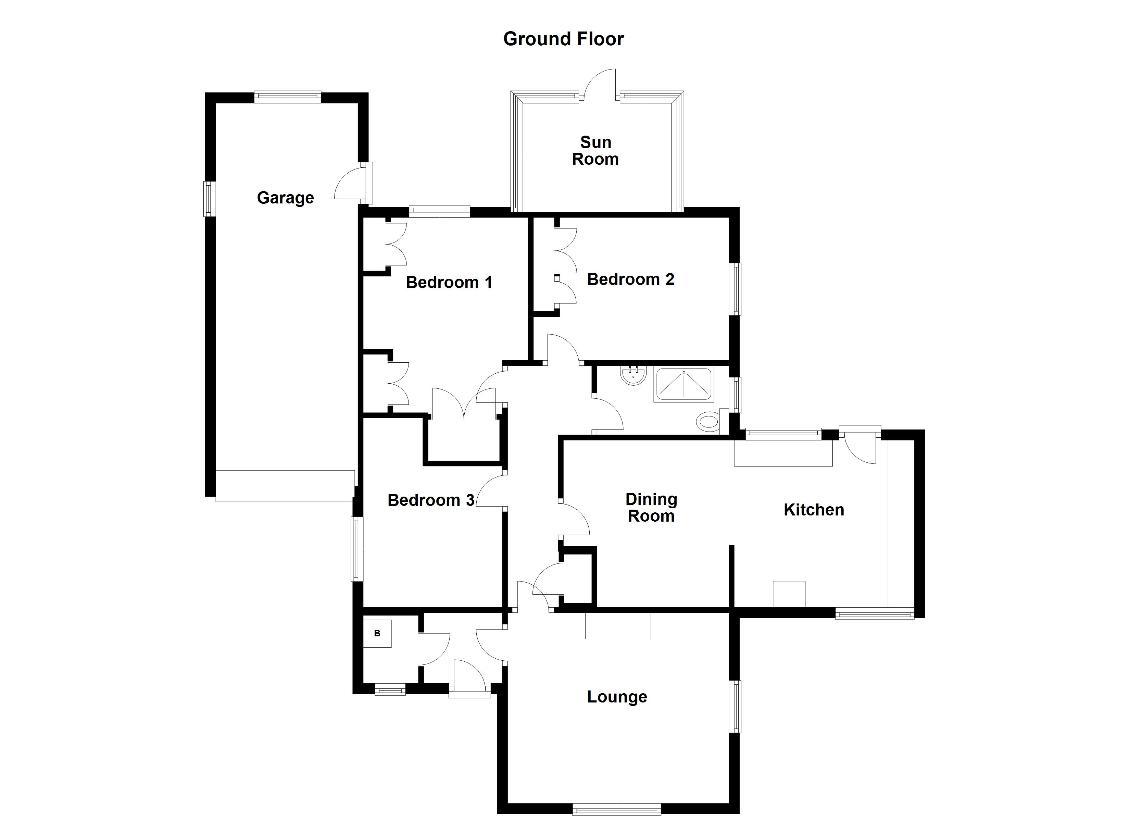
Property photos

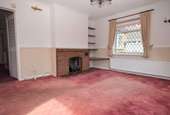
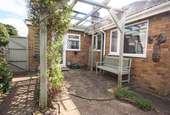

+11
Property description
Situated in the popular coastal village of North Somercotes is this extended three bedroom bungalow boasting stunning views to the rear over open fields. The well planned and spacious bungalow briefly comprises of entrance porch, lounge, dining room, kitchen, three bedrooms, bathroom and sun room to the rear as well as a large single garage and generous plot. No Onward Chain.Council tax band: B, Tenure: Freehold, EPC rating: F Rooms Entrance Porch - UPVC entrance hall to the front elevation. Handy cloak cupboard housing the oil fired central heating boiler as well as been fitted with plenty of coat hooks for storage. Window to the front elevation. Door leading to the lounge. Lounge - Dual aspect uPVC double glazed windows to the front and side elevations. Coving to the ceiling. Dado rail. TV aerial and telephone points. Numerous wall light points. The focal point of the lounge is the exposed brick fire place with tiled mantle and hearth currently incorporating an electric fire. Radiators. Door leading to the inner hallway. Inner Hallway - Handy storage cupboard equipped with shelving. Dad rail. Access to the loft space via the loft hatch. Radiator. Doors leading to the dining room, all bedrooms and the bathroom. Dining Room - Coving to the ceiling. TV aerial and telephone points. Radiator. Open through to the kitchen. Kitchen - The kitchen is an extension off the dining room and benefits from dual aspect uPVC double glazed windows to the front and rear elevation as well as a uPVC entrance door leading out to the garden. Coving to the ceiling. Fitted with a range of wall and base units with complementary worksurfaces incorporating a stainless steel single bowl sink unit with drainer. Electric cooker point and extractor over. Tiling to walls. Plumbing for washing machine and space for fridge freezer. Radiator. Bedroom One - UPVC double glazed window to the rear elevation. Fitted wardrobes comprising of three double wardrobes and over head storage. Dado rail. Radiator. Bedroom Two - UPVC double glazed window to the side elevation. Again with fitted wardrobes comprising of a set of triple wardrobes and two single wardrobes with overhead storage. Radiator. Bedroom Three - UPVC double glazed window to the side elevation. Dado rail. Radiator. Bathroom - UPVC double glazed window to the side elevation. Coving to the ceiling. Fitted with a three piece suite comprising of a close coupled WC, vanity wash hand basin with storage below and double shower accessed via a sliding glass door with an electric Triton shower over. Tiling to splash areas. Extractor fan. Radiator. Outside - The bungalow sits on a great sized plot with ample gardens to the front and rear of the property. The front gardens are accessed via the tarmacked driveway which provides off road parking for several vehicles and leads down to the garage. The front gardens are predominately laid with gravel with mature flower beds and shrubs. A combination of timber fencing and boundary walls make up the perimeters. The rear garden can be accessed via a timber pedestrian gate to the side of the property. The rear garden similarly to the front is predominately laid with gravel and several paved areas making it a low maintenance space to enjoy. Several paved patio areas perfect for following the sun around during the day. Three timber garden sheds. Oil storage tank. Timber fencing to the perimeters with open field views to the rear. Outside tap and lighting. Sun Room - To the rear of the property is a uPVC sun room which is accessed via an entrance door from the garden. Telephone point. Light and power points. Garage - The attached garage can be accessed via the electric roller garage door to the front or personal entrance door from the rear garden. Wall mounted electric consumer unit. Light and power points. Windows to the side and rear.
Interested in this property?
Council tax
First listed
Over a month agoNorth Somercotes, LN11
Marketed by
Lovelle Estate Agency 5 Cornmarket,Louth,Lincolnshire,LN11 9PYCall agent on 01507 603366
Placebuzz mortgage repayment calculator
Monthly repayment
The Est. Mortgage is for a 25 years repayment mortgage based on a 10% deposit and a 5.5% annual interest. It is only intended as a guide. Make sure you obtain accurate figures from your lender before committing to any mortgage. Your home may be repossessed if you do not keep up repayments on a mortgage.
North Somercotes, LN11 - Streetview
DISCLAIMER: Property descriptions and related information displayed on this page are marketing materials provided by Lovelle Estate Agency. Placebuzz does not warrant or accept any responsibility for the accuracy or completeness of the property descriptions or related information provided here and they do not constitute property particulars. Please contact Lovelle Estate Agency for full details and further information.





