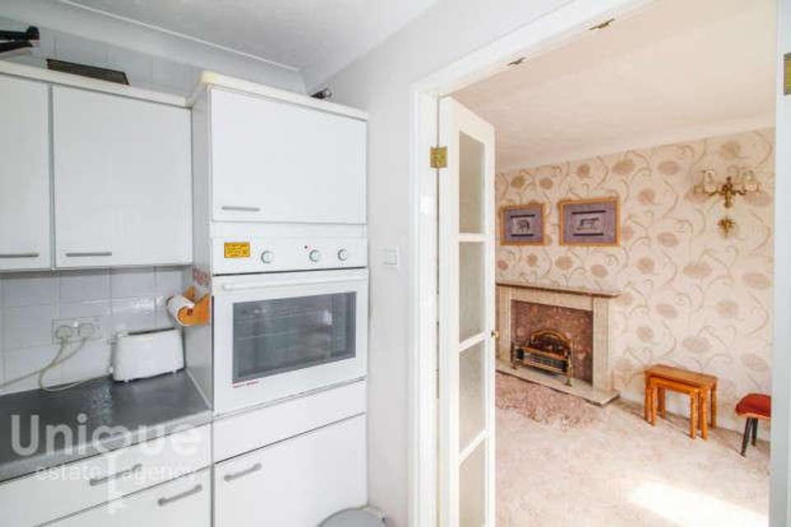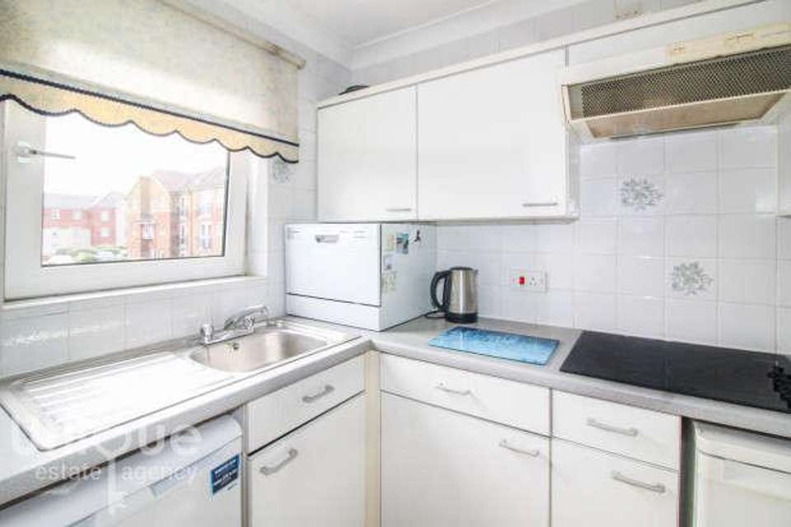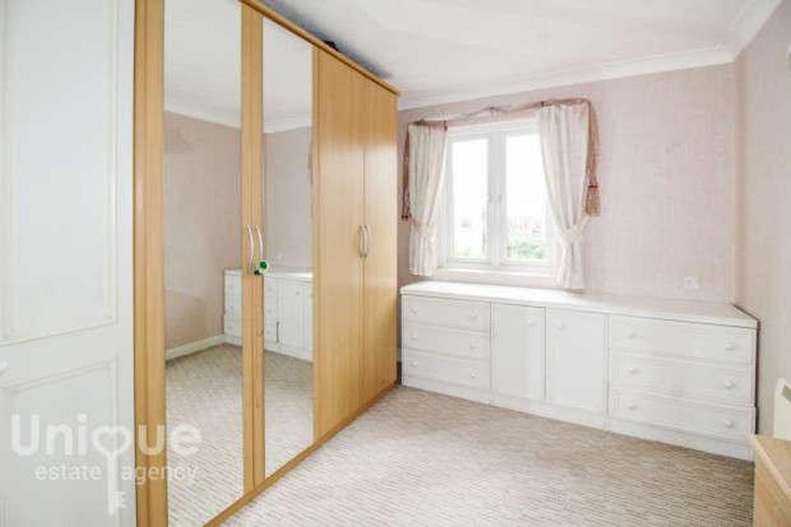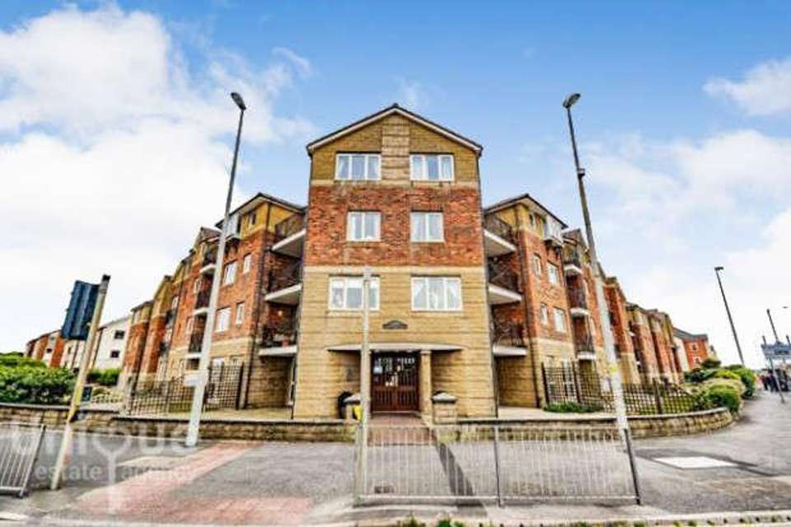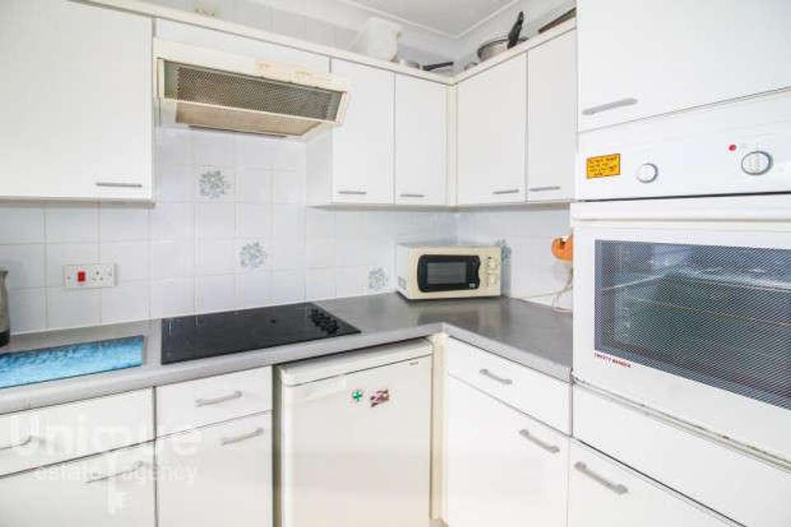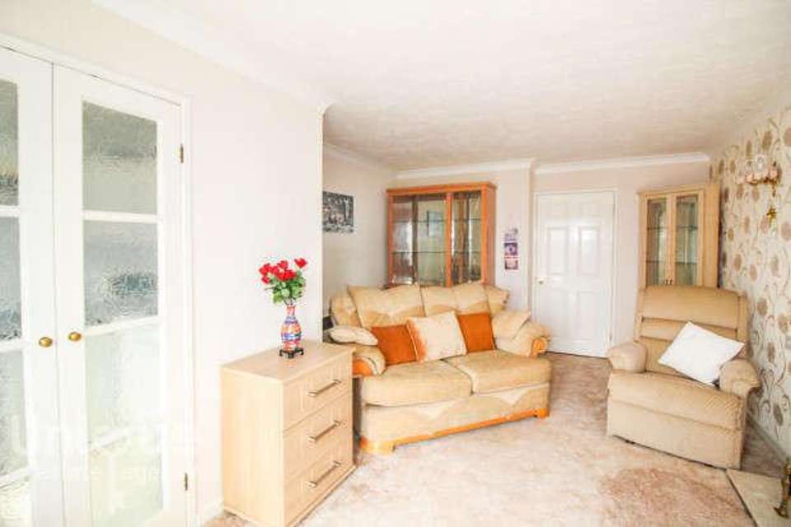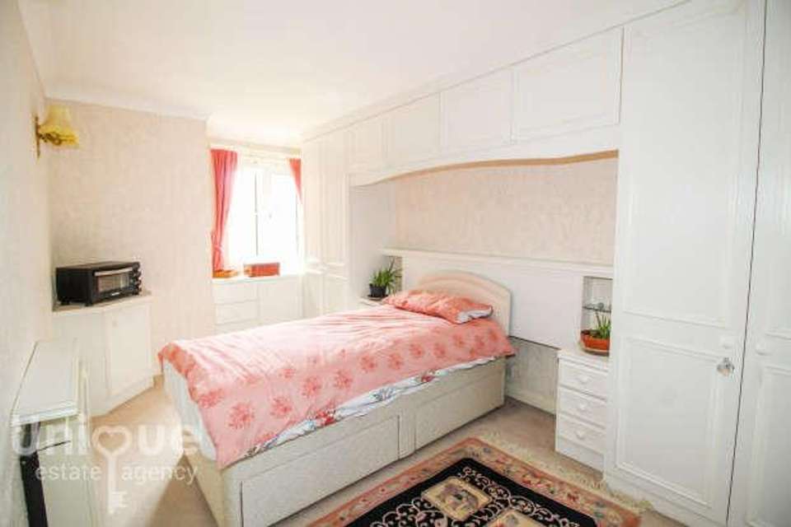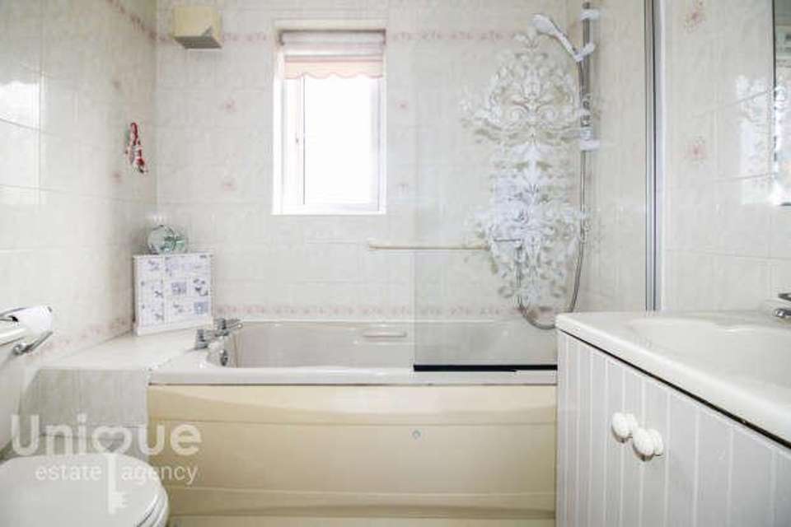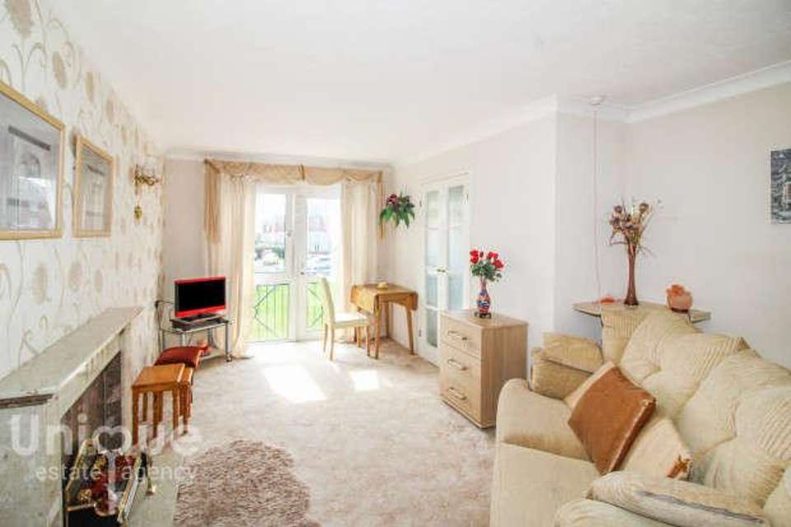2 bedroom flat for sale
Lytham St. Annes, FY8flat
bedrooms
Property photos
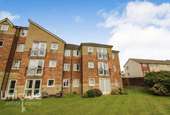



+11
Property description
This property has been entered into an online auction ending 18/04/2024 12:00:00Being Sold via Secure Sale online bidding. Terms & Conditions apply. Starting Bid 65,000. WELL PRESENTED TWO BEDROOM FIRST FLOOR OVER 55s APARTMENT IN PURPOSE BUILT DEVELOPMENT. INCLUDES COMMUNAL LIVING AREAS, LAUNDRY ROOM AND GARDENS, LIFT ACCESS TO ALL FLOORS, OFF ROAD PARKING. NO ONWARD CHAIN. Unique are pleased to offer this property to the open market.Welcome to Lemon Tree Court, this spacious first floor apartment is positioned in a highly sought after development. The location is exceptional, situated on Clifton Drive North, the property is next to the Sea Front, the main Tram station at Starr Gate and is perfectly positioned for local amenities.The apartment itself is located on the first floor and comprises of a hallway (with good size storage cupboard), living/dining room with fireplace and a Juliet balcony, fitted kitchen with integrated appliances, two double bedrooms both with fitted wardrobes and a 3 piece bathroom with WC, basin with vanity unit and shower over bath.The communal facilities include:Laundry room with multiple washing machines and dryers.Residents Lounge with comfortable seating where social events are arranged weekly.Guest Suite.House manager on site.Communal Gardens and ParkingTenure: LeaseholdCouncil Tax: Band CService Charge: 1,700 every six months (Water rates and Laundry Included)Ground Rent: 280 every six months*** This is a rare opportunity to acquire a first floor apartment in such a highly regarded development, call Unique today to arrange your viewing ***Auctioneers Additional CommentsPattinson Auction are working in Partnership with the marketing agent on this online auction sale and are referred to below as The Auctioneer. This auction lot is being sold either under conditional (Modern) or unconditional (Traditional) auction terms and overseen by the auctioneer in partnership with the marketing agent. The property is available to be viewed strictly by appointment only via the Marketing Agent or The Auctioneer. Bids can be made via the Marketing Agents or via The Auctioneers website. Please be aware that any enquiry, bid or viewing of the subject property will require your details being shared between both any marketing agent and The Auctioneer in order that all matters can be dealt with effectively.The property is being sold via a transparent online auction.In order to submit a bid upon any property being marketed by The Auctioneer, all bidders/buyers will be required to adhere to a verification of identity process in accordance with Anti Money Laundering procedures. Bids can be submitted at any time and from anywhere.Our verification process is in place to ensure that AML procedure are carried out in accordance with the law. A Legal Pack associated with this particular property is available to view upon request and contains details relevant to the legal documentation enabling all interested parties to make an informed decision prior to bidding. The Legal Pack will also outline the buyers- obligations and sellers- commitments. It is strongly advised that you seek the counsel of a solicitor prior to proceeding with any property and/or Land Title purchase.Auctioneers Additional CommentsIn order to secure the property and ensure commitment from the seller, upon exchange of contracts the successful bidder will be expected to pay a non-refundable deposit equivalent to 5% of the purchase price of the property. The deposit will be a contribution to the purchase price. A non-refundable reservation fee of up to 6% inc VAT (subject to a minimum of 6,000 inc VAT) is also required to be paid upon agreement of sale. The Reservation Fee is in addition to the agreed purchase price and consideration should be made by the purchaser in relation to any Stamp Duty Land Tax liability associated with overall purchase costs. Both the Marketing Agent and The Auctioneer may believe necessary or beneficial to the customer to pass their details to third party service suppliers, from which a referral fee may be obtained. There is no requirement or indeed obligation to use these recommended suppliers or services. Living Room 5.86 x 3.51 m (193 x 116 ft)Kitchen 2.74 x 1.73 m (812 x 58 ft)Bedroom 5.37 x 3.25 m (177 x 108 ft)Bedroom 3.75 x 2.71 m (124 x 811 ft)Bathroom 2.07 x 1.69 m (69 x 57 ft)Disclaimer:VIEWINGBy appointment only arranged via the agent, Unique Estate Agency LtdINFORMATIONPlease note this brochure including photography was prepared by Unique Estate Agency Ltd in accordance with the sellers instructions.PROPERTY MISDESCRIPTIONS ACTUnder the Property Misdescription Act 1991, we endeavour to make our sales details accurate and reliable, but they should not be relied upon as statements or representations of fact and they do not constitute any part of an offer or contract these particulars are thought to be materially correct though their accuracy is not guaranteed & they do not form part of any contract.MEASUREMENTSAll measurements are taken electronically and whilst every care is taken with their accuracy they must be considered approximate and should not be relied upon when purchasing carpets or furniture. No responsibility is taken for any error, omission or misunderstanding in these particulars which do not constitute an offer or contract.WARRANTIESThe seller does not make any representations or give any warranty in relation to the property, and we have no authority to do so on behalf of the seller.GENERALWe strongly recommend that all information we provide about the property is verified by yourself or your advisors.NoticePlease note we have not tested any apparatus, fixtures, fittings, or services. Interested parties must undertake their own investigation into the working order of these items. All measurements are approximate, and photographs provided for guidance only.FREE VALUATIONIf you would like to obtain an independent and completely free market appraisal, please contact Unique Estate Agency Ltd.
Council tax
First listed
Over a month agoLytham St. Annes, FY8
Placebuzz mortgage repayment calculator
Monthly repayment
The Est. Mortgage is for a 25 years repayment mortgage based on a 10% deposit and a 5.5% annual interest. It is only intended as a guide. Make sure you obtain accurate figures from your lender before committing to any mortgage. Your home may be repossessed if you do not keep up repayments on a mortgage.
Lytham St. Annes, FY8 - Streetview
DISCLAIMER: Property descriptions and related information displayed on this page are marketing materials provided by Unique Estate Agency. Placebuzz does not warrant or accept any responsibility for the accuracy or completeness of the property descriptions or related information provided here and they do not constitute property particulars. Please contact Unique Estate Agency for full details and further information.


