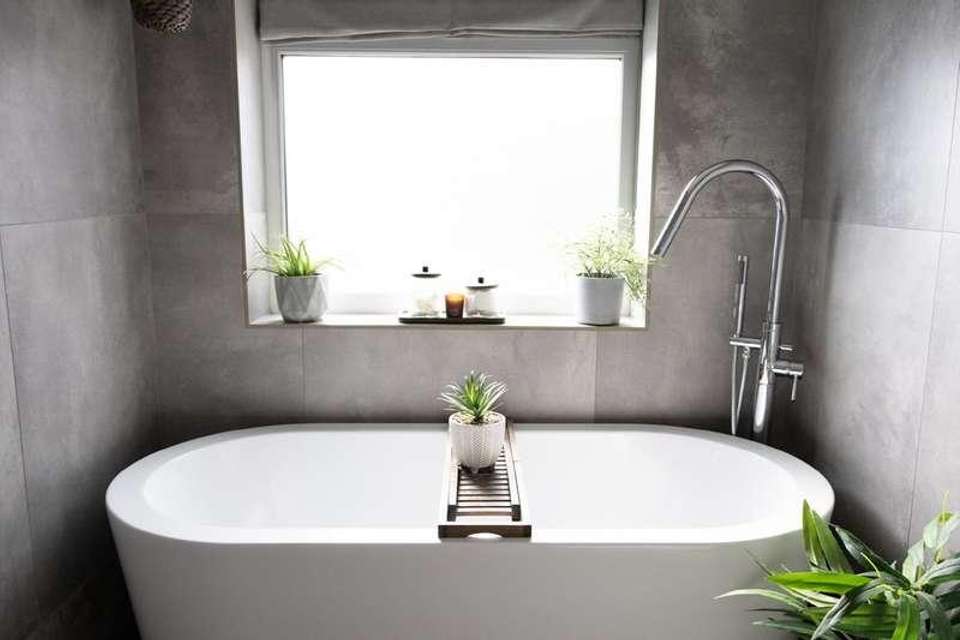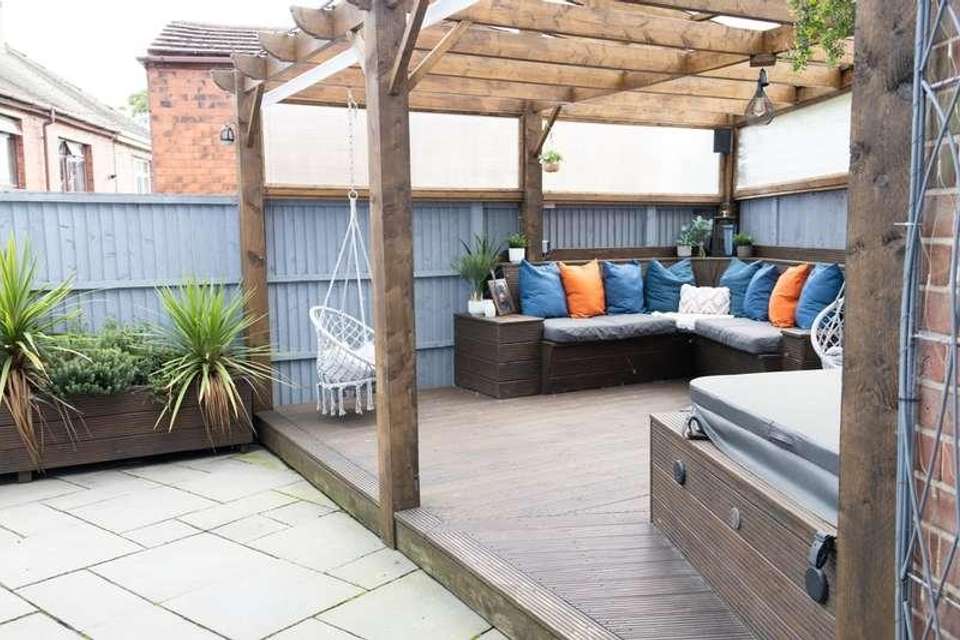4 bedroom semi-detached house for sale
Wakefield, WF2semi-detached house
bedrooms
Property photos




+26
Property description
We are pleased to offer to the open market, this immaculate and spacious, extended FOUR BEDROOM semi detached house, situated in this popular residential village location of Wrenthorpe.The property sits within easy reach of Wakefield City Centre and the M1 motorway network and provides an excellent opportunity for a wide audience of prospective buyers.It comprises entrance hall, lounge with multi fuel burner/fire, under stairs cupboard, modern dining kitchen with built in oven, five ring gas hob, extractor hood, full length fridge, full length freezer and slimline dishwasher plus space for a washing machine, stairs and landing, master double bedroom over the garage in the extension with fully tiled wet room/en suite shower/WC, bedroom four/ fitted dressing room, double bedroom two with fitted wardrobes, double bedroom three to the front with three door fitted wardrobes and a further modern fully tiled house bathroom/WC with pebble bath and WC. Secure gated driveway parking to the front for 2 cars, plus off road for 2 further cars on street. Single garage to the side. Rear patio with decked area to include corner seating and sunken hot tub with roof, sides and Bluetooth speaker system.Full gas central heating system & PVCu double glazing.Full Hive central heating system ENTRANCE HALL Grey composite front door. Dark wood laminate flooring. Ceiling spotlights. PVCu double glazed window unit. White central heating radiator. Alarm control panel. Glass and wooden bannister/handrail. UNDERSTAIRS CUPBOARD Fitted shelving. Housing mains electric RCD fuse board amd mains electric meter. LOUNGE 10' 7" x 11' 11" (3.25m x 3.65m) Dark wood laminate flooring. Multi fuel burner/fire. Feature ceiling light fitting. Measurements not including bay window. PVCu double glazed bay window unit. White central heating radiator. DINING KITCHEN 11' 11" x 18' 4" (3.65m x 5.60m) An impressive, spacious dining kitchen comprising of ample, cream fronted units and cupboards with built in oven, five ring gas hob, extractor hood, full length fridge unit, full length freezer unit, slimline dishwasher, microwave and space for a washer. Tri-fold rear patio doors. PVCu double glazed window unit. White central heating radiator. Ceiling spotlights. Tiled floor and splashbacks. STAIRS & LANDING Ceiling spotlights to landing area. Access to loft space. MASTER BEDROOM 13' 8" x 8' 6" (4.17m x 2.61m) PVCu double glazed window unit. White central heating radiator. Feature ceiling light pendent. Dark wood laminate flooring. Bluetooth speaker system. EN SUITE SHOWER ROOM/WC 3' 9" x 8' 5" (1.16m x 2.58m) An impressive fully tiled shower/wet room comprising of a three piece suite of open shower cubicle with mixer shower with two heads, WC and sink unit set in marble topped vanity unit. Black contrasting fixtures. PVCu double glazed window unit. Black central heating radiator. Ceiling spotlights. Ceiling extractor fan. BEDROOM TWO FRONT 10' 8" x 11' 8" (3.27m x 3.56m) PVCu double glazed window unit. White central heating radiator. Ceiling light pendent. Three door fitted wardrobe cupboards (included in the measurements). Dark wood laminate flooring. BEDROOM THREE REAR 11' 11" x 12' 0" (3.65m x 3.66m) PVCu double glazed window unit. White central heating radiator. Ceiling light pendent. Three door fitted wardrobe cupboards (included in the measurements). Dark wood laminate flooring. BEDROOM FOUR/DRESSING ROOM 7' 7" x 6' 3" (2.32m x 1.93m) Fully fitted walk in dressing room comprising of fitted drawers, cupboards and dresser unit. PVCu double glazed window unit. Central heating radiator. Ceiling light pendent. HOUSE BATHROOM 8' 3" x 5' 8" (2.52m x 1.74m) An impressive fully tiled bathroom comprising of a three piece suite of pebble bath,, WC and sink unit set in marble topped vanity unit. Chrome contrasting fixtures. PVCu double glazed window unit. Chrome central heating radiator. Ceiling spotlights. Ceiling extractor fan. OUTSIDE To the rear is an enclosed yard with patio area and corner decking with seating area and sunken hot tub. Fully fitted roof over with Bluetooth speaker system and privacy roller blinds.To the front is a gated off street parking area for 2 cars comfortably plus space on street for 2 further cars.Garage to side with up and over door and rear access door. GARAGE 19' 5" x 8' 10" (5.92m x 2.71m) Housing the mains gas combination boiler. Two ceiling light pendents. Electric plug sockets. PVCu double glazed side window unit.
Interested in this property?
Council tax
First listed
Over a month agoWakefield, WF2
Marketed by
Cooper & Cutt 17 Wood Street,Wakefield,West Yorkshire,WF1 2ELCall agent on 01924 374792
Placebuzz mortgage repayment calculator
Monthly repayment
The Est. Mortgage is for a 25 years repayment mortgage based on a 10% deposit and a 5.5% annual interest. It is only intended as a guide. Make sure you obtain accurate figures from your lender before committing to any mortgage. Your home may be repossessed if you do not keep up repayments on a mortgage.
Wakefield, WF2 - Streetview
DISCLAIMER: Property descriptions and related information displayed on this page are marketing materials provided by Cooper & Cutt. Placebuzz does not warrant or accept any responsibility for the accuracy or completeness of the property descriptions or related information provided here and they do not constitute property particulars. Please contact Cooper & Cutt for full details and further information.






























