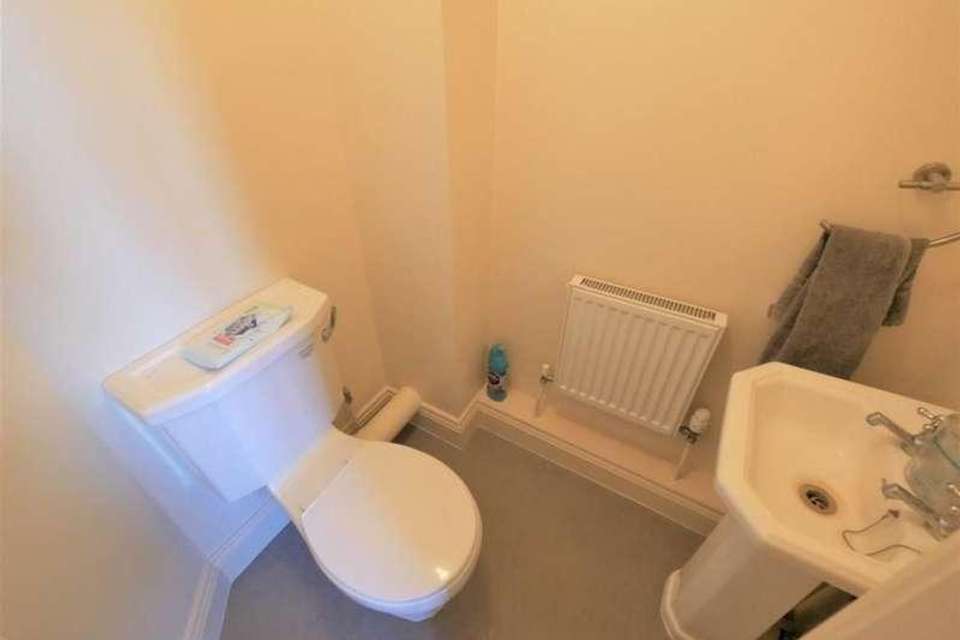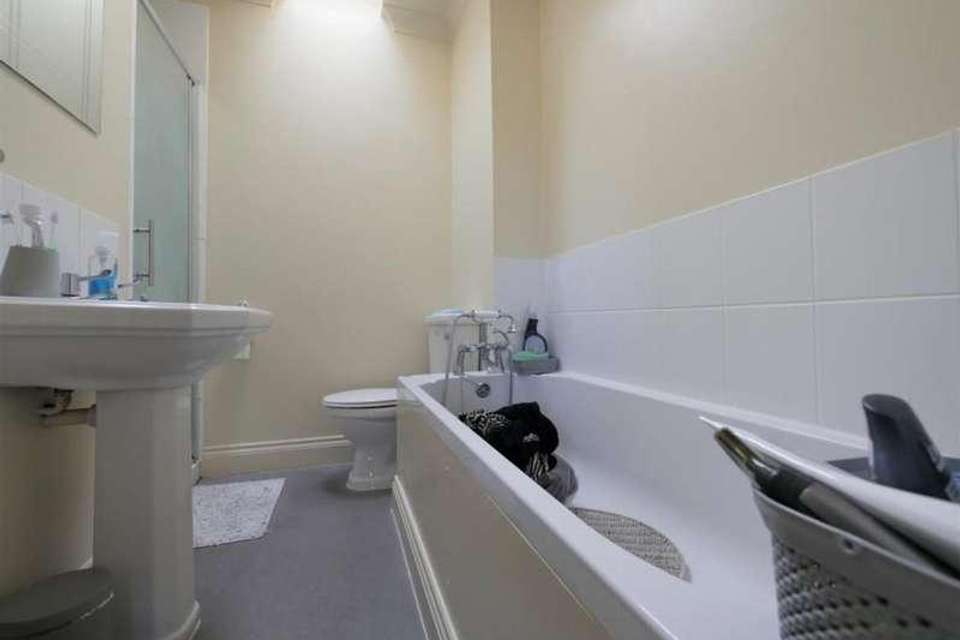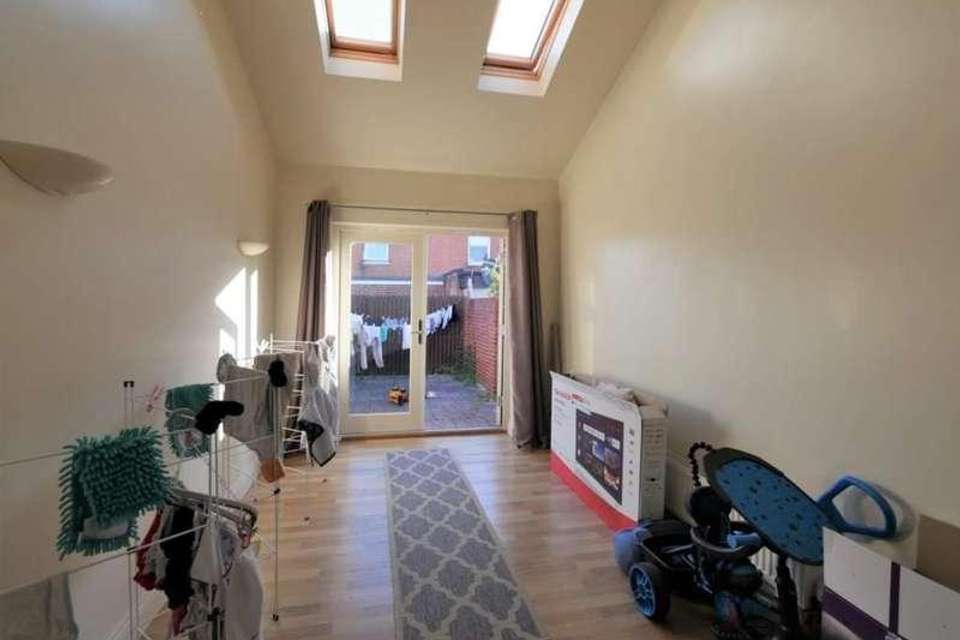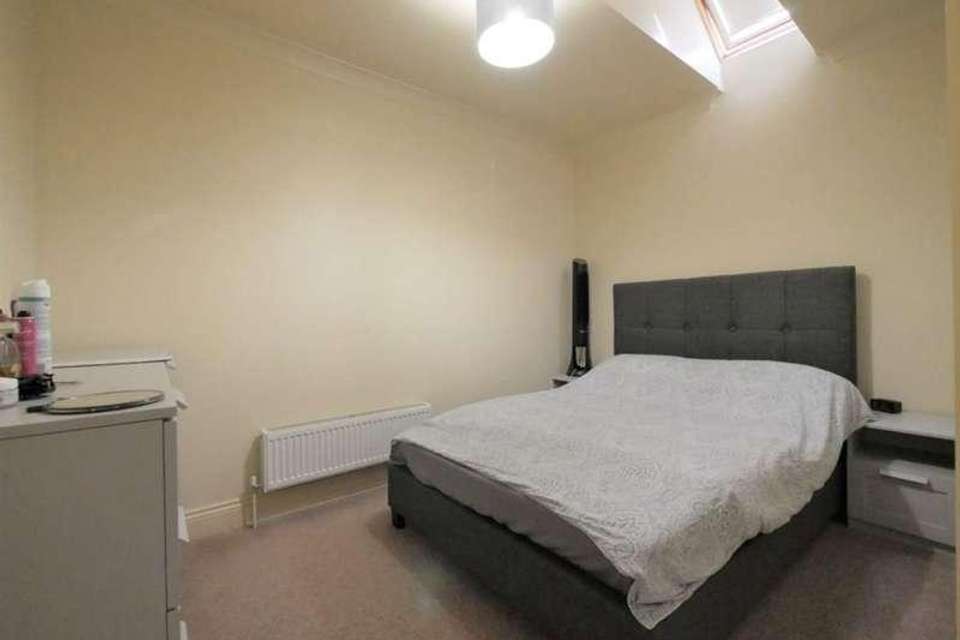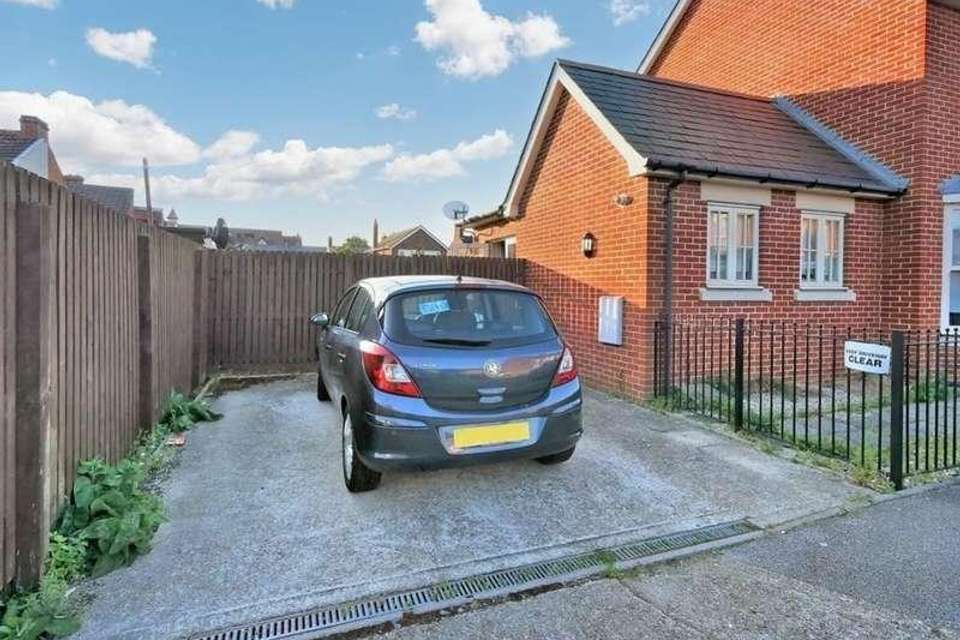2 bedroom detached house for sale
Ipswich, IP1detached house
bedrooms
Property photos



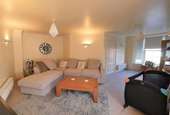
+12
Property description
CHAIN FREE - A most unusual and highly individual, modern two double bedroom handsome detached house with off-road parking, located to the popular West of Ipswich, convenient to the town centre, London mainline train station and A14. The stylish accommodation briefly comprises; hallway, lounge with breakfast area, kitchen, dining room and cloakroom on the ground floor with landing, two double bedrooms and four-piece bathroom on the first floor. To the outside there is a shallow low maintenance railed front garden with side access to a driveway providing ample off-road parking, behind which there is a paved courtyard style private garden. further benefits include gas fired central heating via a modern boiler, double glazing and feature vaulted ceilings. Early viewing is highly recommended to fully appreciate. DOUBLE GLAZED FRONT DOOR TO HALLWAY Stairs rising to first floor, radiator, part wood effect part carpeted flooring, doors to lounge and cloakroom. LOUNGE/BREAKFAST ROOM 20' 8" x 15' 9" max. approx. (6.3m x 4.8m) Double glazed bay window to front, two radiators, television and telephone points, openings to dining room/snug and kitchen. KITCHEN 9' 3" x 12' 2" approx. (2.82m x 3.71m) Pitched and vaulted ceiling with uplighters, twin double glazed windows to front, a stylish range of base and eye level fitted units with marble effect work surfaces, inset one and a quarter bowl stainless steel sink drainer with mixer tap, built-in electric oven, inset electric hob with extractor hood over, spaces for washing machine, tumble dryer and fridge-freezer, modern wall mounted gas fired boiler, tiled floor. DINING ROOM/SNUG 12' 2" x 9' approx. (3.71m x 2.74m) Vaulted ceiling with double glazed skylight, wood effect flooring, double glazed French doors opening out to garden. CLOAKROOM Radiator, low level WC, pedestal hand-wash basin, tiled splash backs, extractor fan, vinyl flooring. STAIRS RISING TO FIRST FLOOR LANDING Radiator, loft access, doors to. BEDROOM ONE 12' 4" x 9' approx. (3.76m x 2.74m) Twin double glazed sash windows to front, two radiators, over stairs cupboard. BEDROOM TWO 11' 4" x 8' 7" approx. (3.45m x 2.62m) Double glazed skylight to rear, radiator, built-in wardrobe. BATHROOM Double glazed skylight to rear, radiator, four-piece suite consisting of panelled bath with mixer tap and shower attachment, shower cubicle with thermostatic shower, pedestal hand-wash basin and low level WC, tiled splash backs, vinyl flooring. OUTSIDE There is a shallow low maintenance shingled and railed front garden with side vehicle access to a driveway providing ample off-road parking, behind which is gated pedestrian access to a paved courtyard style private garden enclosed by wall and fencing. IPSWICH BOROUGH COUNCIL Tax band B - Approximately 1,675.87 PA (2023-2024). LOCAL SCHOOLS Springfield Primary & Westbourne Academy High.
Interested in this property?
Council tax
First listed
Over a month agoIpswich, IP1
Marketed by
Your Ipswich Sales & Lettings 125 Dale Hall Lane,Ipswich,Suffolk,IP1 4LSCall agent on 01473 289333
Placebuzz mortgage repayment calculator
Monthly repayment
The Est. Mortgage is for a 25 years repayment mortgage based on a 10% deposit and a 5.5% annual interest. It is only intended as a guide. Make sure you obtain accurate figures from your lender before committing to any mortgage. Your home may be repossessed if you do not keep up repayments on a mortgage.
Ipswich, IP1 - Streetview
DISCLAIMER: Property descriptions and related information displayed on this page are marketing materials provided by Your Ipswich Sales & Lettings. Placebuzz does not warrant or accept any responsibility for the accuracy or completeness of the property descriptions or related information provided here and they do not constitute property particulars. Please contact Your Ipswich Sales & Lettings for full details and further information.


