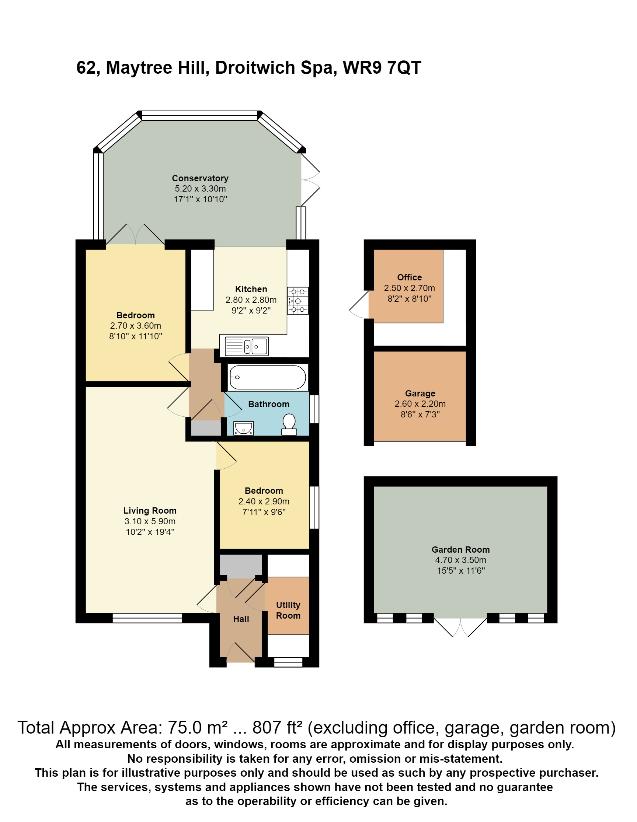2 bedroom bungalow for sale
Worcestershire, WR9bungalow
bedrooms

Property photos




+26
Property description
DIRECTIONS From the agents office head south east on Victoria Square, at the roundabout, take the first exit onto St Andrew's Road. Turn right at the cross road traffic lights onto Worcester Road and bear left at the first roundabout. Turn left into Tagwell Road, Turn right at Newland Road, Turn left to stay on Newland Road, Turn left at Primsland Way, then take the second turning on your right into Maytree Hill and continue to the end of the cul-de-sac and the property will be found on your right hand side This beautifully presented bungalow has been much improved by the current vendor, occupies an enviable and generous elevated plot located within this ever popular Primsland cul de sac, enjoying far reaching views across Droitwich and benefits from offering further scope to extend subject to gaining all necessary planning permissions and building regulations. SUMMARY * Approached over a paved pathway with landscaped gardens to the front, leading to the front entrance, side gate and driveway to the side which provides parking and leads to the garage. * Entrance hall with cloaks storage cupboard and hanging space, door into the former wc which is being used as a utility room with space for freestanding appliances and a further door leads into the lounge. * Generous lounge enjoying far reaching views across Droitwich to front aspect, feature fireplace, a door leads into the second double bedroom and inner hallway. * Inner hallway has a useful storage cupboard and doors into the bathroom, main bedroom and kitchen. * Modern bathroom is fitted with a contemporary suite comprising panel bath and rainwater shower head, low level dual flush wc and wash hand basin set into vanity unit * Modern kitchen with integral appliances to include; oven, five ring gas hob, extractor hood, microwave, dishwasher and space for tall freestanding fridge freezer and archway into the conservatory. * Generous Conservatory has French doors onto the rear garden. * Stunning landscaped gardens with pathways, lawn and gravel areas, an array of flowers, trees and shrubs, steps leading up to the garage and paved pathway round to the side gate. To the top of the garden is a detached summer house with power and lighting and a terraced seating area enjoying the far reaching open aspect views * Garage has power, lighting, up and over door onto the front driveway. The rear area has been partitioned and converted to a study with fitted units/cupboards and desk area and pedestrian door onto the garden GENERAL INFORMATION SERVICES The property is connected to all mains services. Central heating to radiators is provided by a gas fired boiler. TENURE We have been informed that the property is freehold.
Council tax
First listed
2 weeks agoWorcestershire, WR9
Placebuzz mortgage repayment calculator
Monthly repayment
The Est. Mortgage is for a 25 years repayment mortgage based on a 10% deposit and a 5.5% annual interest. It is only intended as a guide. Make sure you obtain accurate figures from your lender before committing to any mortgage. Your home may be repossessed if you do not keep up repayments on a mortgage.
Worcestershire, WR9 - Streetview
DISCLAIMER: Property descriptions and related information displayed on this page are marketing materials provided by Robert Oulsnam & Co. Placebuzz does not warrant or accept any responsibility for the accuracy or completeness of the property descriptions or related information provided here and they do not constitute property particulars. Please contact Robert Oulsnam & Co for full details and further information.






























