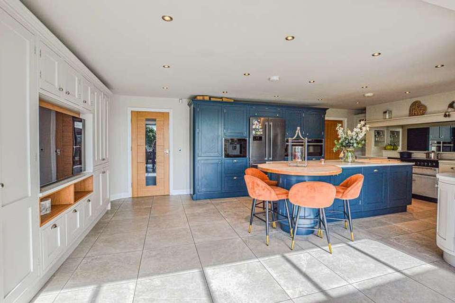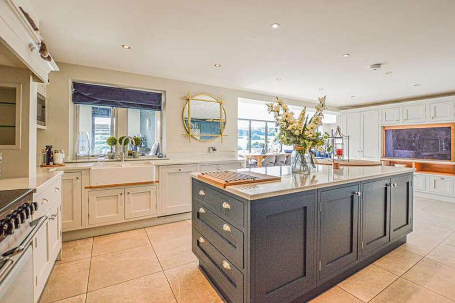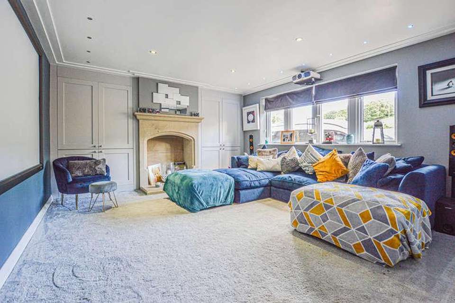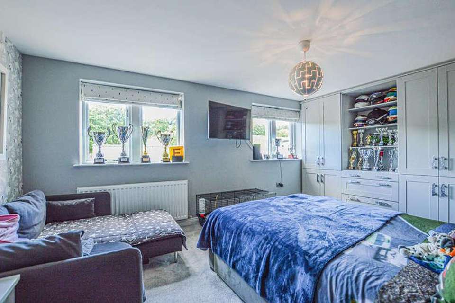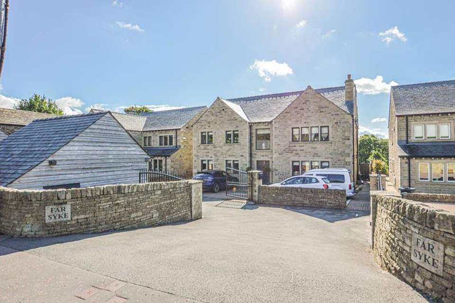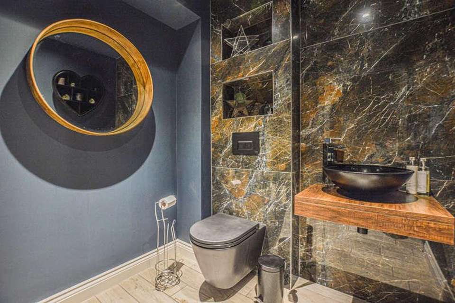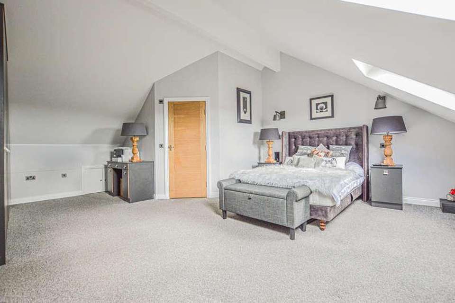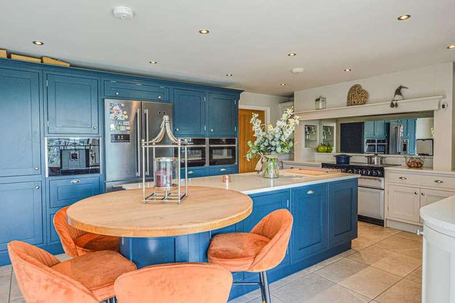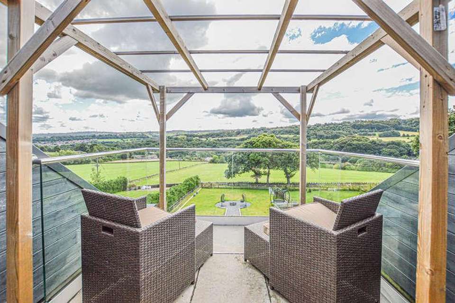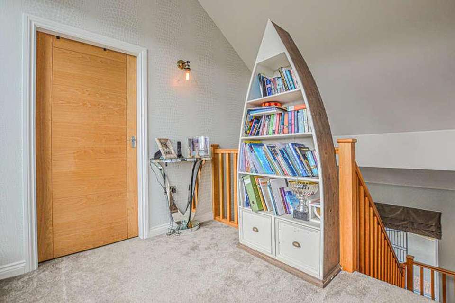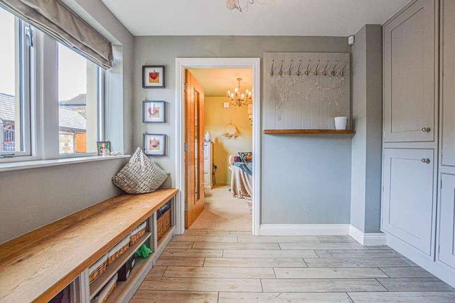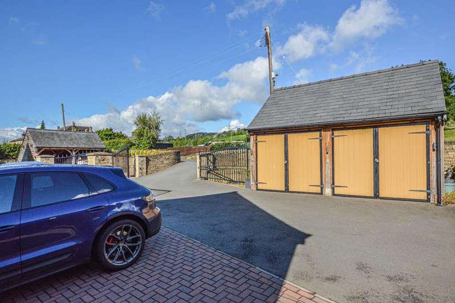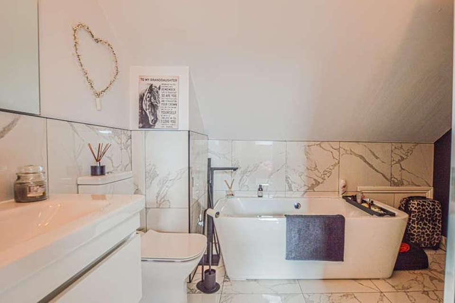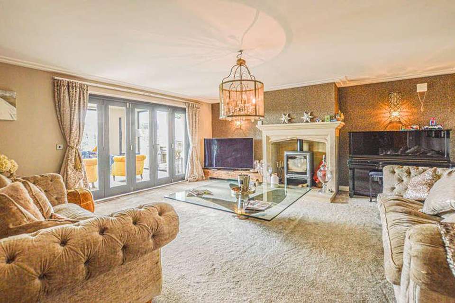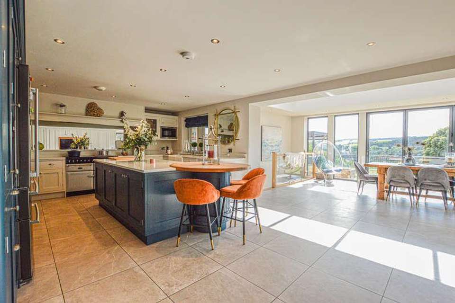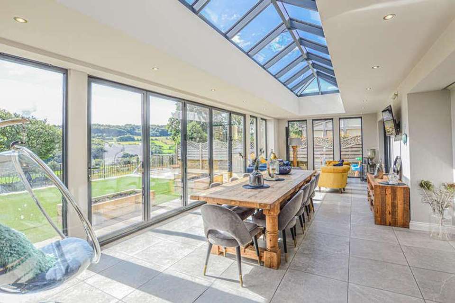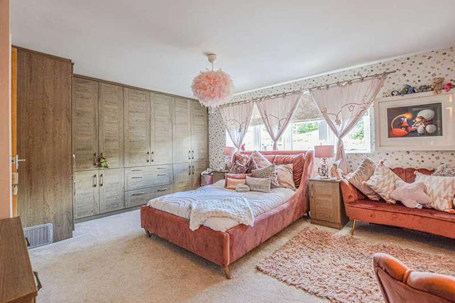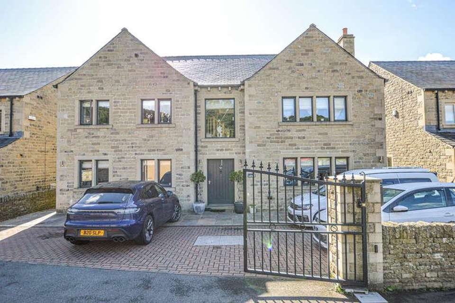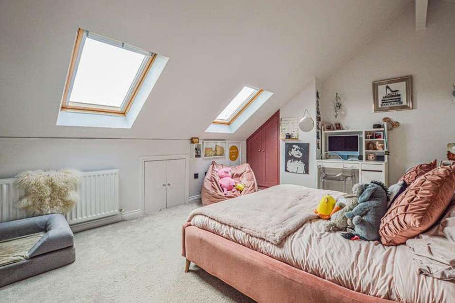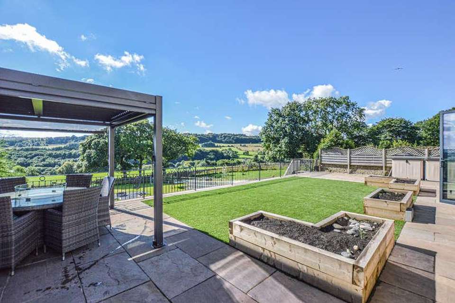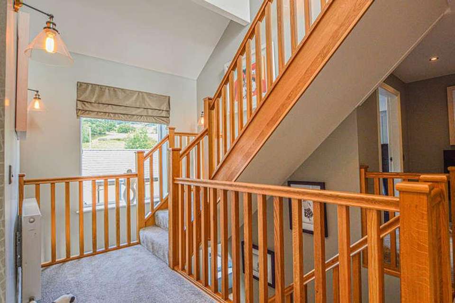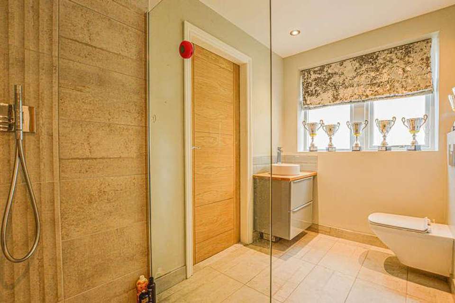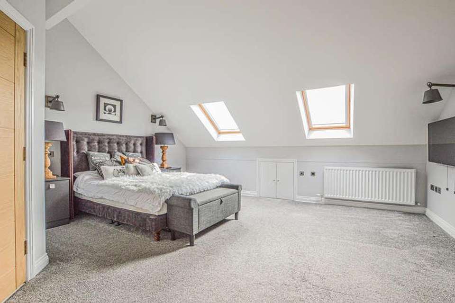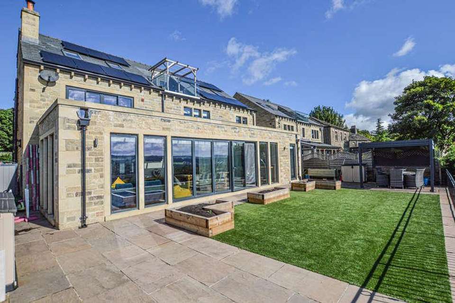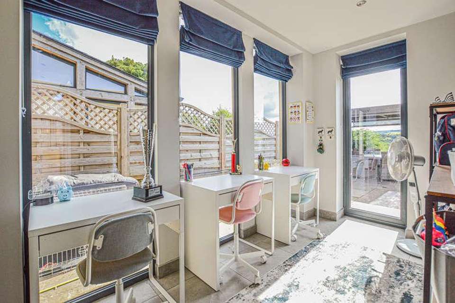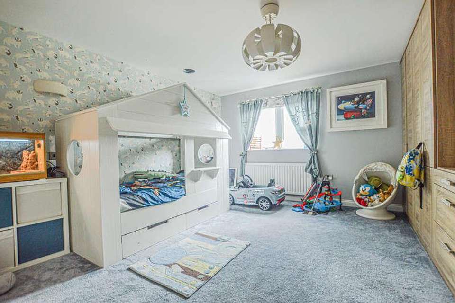6 bedroom detached house for sale
Greetland, HX4detached house
bedrooms
Property photos
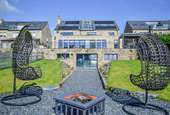
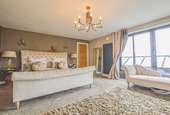
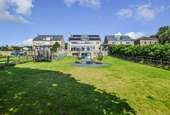
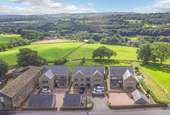
+26
Property description
Although built as recently as 2016 and being one of just three high end executive homes, the current owners have undergone a scheme of improvements and additions to transform the property to a high quality, fit for purpose, luxury home for the growing family.The ground floor features an impressive open plan dining, kitchen, living and indoor / outdoor entertaining space with a large feature orangery roof light. This room enjoys garden access and views to the rear of the property through the bi-fold doors extending to near the full expanse of the rear, allowing natural light to fill the space. The kitchen has bespoke kitchen units in Farrow and Ball's Ammonite and Hague Blue with Silestone worktops, a butler sink and a large island unit with breakfast bar. Built in appliances include an Aga rangemaster cooker, double ovens, microwave, coffee machine, fridge freezer and dishwasher. There is also an adjacent utility room, an external access to the side and useful side room currently used as a homework/study room.In addition, there are two spacious reception rooms; one currently used as a more formal sitting room and the other as a playroom with storage which doubles as a cinema room. Both feature beautiful stone, fireplaces. The sitting room with working multi fuel stove. Further accommodation on the ground floor offers a hobby room/office and boot room with bespoke fitted units along with a separate downstairs WC all accessed off the general hallway.Internal steps from the open plan area lead down to the indoor heated indoor swimming pool with remote controlled system providing resistance swimming for aqua aerobics, hydrotherapy, and water jogging/running. This room has views over the lower garden.The first floor hosts four large double bedrooms, the master with full bath en-suite and wet room walk in shower, Bedroom 2 with ensuite shower room and Bedrooms 3 and 4 with access to a Jack and Jill ensuite wet room shower. All bedrooms have bespoke fitted wardrobes. The second floor hosts bedrooms 5 and 6, one en-suite with full bath and walk-in wardrobes, one with en-suite shower with bespoke fitted wardrobes. Both are large doubles and have eaves storage under the roof line.There is also access from the stairs and landing on this floor to the private, external roof terrace, which takes full advantage of the panoramic views to the rear of the property.Externally, the front of the property is accessed by a private gate with off-road parking for several cars and featuring a heritage oak double garage. To the rear, there is a large level, paved and lawned patio with pergola for al fresco dining and relaxing, with bespoke fencing to each side, offering a good degree of privacy. Access is available down each side of the property and steps go down to the full garden. All the rear of the property taking full advantage of the superb rural views.Additional features include underfloor heating to the ground floor and gas fired central heating radiators to the upper levels. Solar panels to the rear roof elevation with the indoor pool being serviced by an air source heat pump.Far Syke is just 1 mile from the excellent village schools in both Barkisland and Greetland. There is a farm shop, village post office, general store, cricket and golf club and country pubs and larger supermarkets all within easy reach. The M62 both junctions 22 and 24 are within 15 minutes drive allowing quick and easy access to the motorway network to both Manchester and Leeds. There are mainline railway stations at both Sowerby Bridge and Halifax. WHAT3WORDS ///woods.seats.tries COUNCIL TAX G EPC C TENURE Freehold AGENT NOTES 1.MONEY LAUNDERING REGULATIONS: Intending purchasers will be asked to produce identification documentation at a later stage and we would ask for your co-operation in order that there will be no delay in agreeing the sale. 2. General: While we endeavour to make our sales particulars fair, accurate and reliable, they are only a general guide to the property and, accordingly, if there is any point which is of particular importance to you, please contact the office and we will be pleased to check the position for you, especially if you are contemplating travelling some distance to view the property. 3. The measurements indicated are supplied for guidance only and as such must be considered incorrect. 4. Services: Please note we have not tested the services or any of the equipment or appliances in this property, accordingly we strongly advise prospective buyers to commission their own survey or service reports before finalising their offer to purchase. 5. THESE PARTICULARS ARE ISSUED IN GOOD FAITH BUT DO NOT CONSTITUTE REPRESENTATIONS OF FACT OR FORM PART OF ANY OFFER OR CONTRACT. THE MATTERS REFERRED TO IN THESE PARTICULARS SHOULD BE INDEPENDENTLY VERIFIED BY PROSPECTIVE BUYERS OR TENANTS. NEITHER YORKSHIRES FINEST LIMITED NOR ANY OF ITS EMPLOYEES HAS ANY AUTHORITY TO MAKE OR GIVE ANY REPRESENTATION OR WARRANTY WHATEVER IN RELATION TO THIS PROPERTY.
Council tax
First listed
Over a month agoGreetland, HX4
Placebuzz mortgage repayment calculator
Monthly repayment
The Est. Mortgage is for a 25 years repayment mortgage based on a 10% deposit and a 5.5% annual interest. It is only intended as a guide. Make sure you obtain accurate figures from your lender before committing to any mortgage. Your home may be repossessed if you do not keep up repayments on a mortgage.
Greetland, HX4 - Streetview
DISCLAIMER: Property descriptions and related information displayed on this page are marketing materials provided by Yorkshire's Finest. Placebuzz does not warrant or accept any responsibility for the accuracy or completeness of the property descriptions or related information provided here and they do not constitute property particulars. Please contact Yorkshire's Finest for full details and further information.





