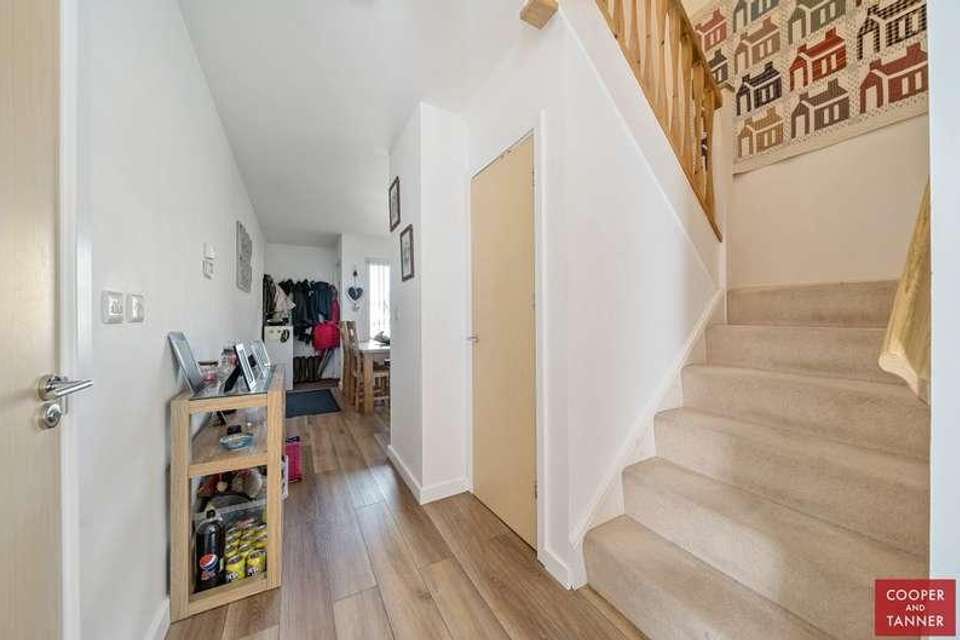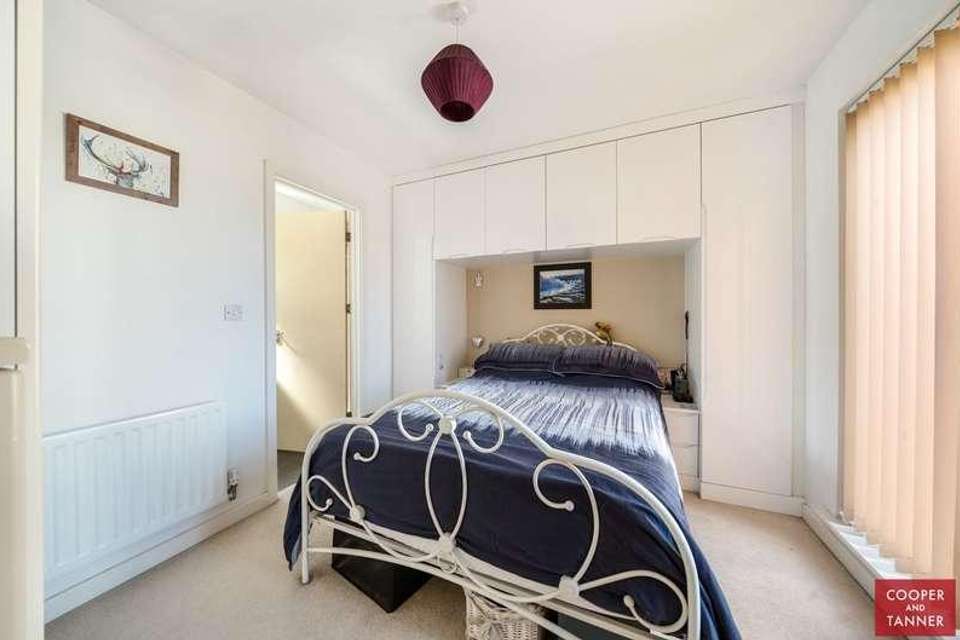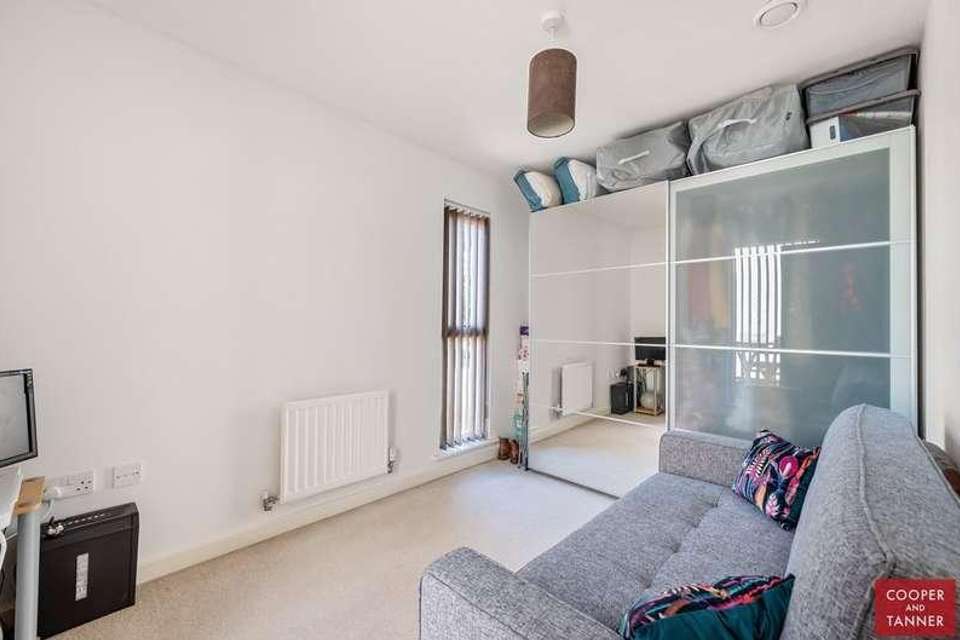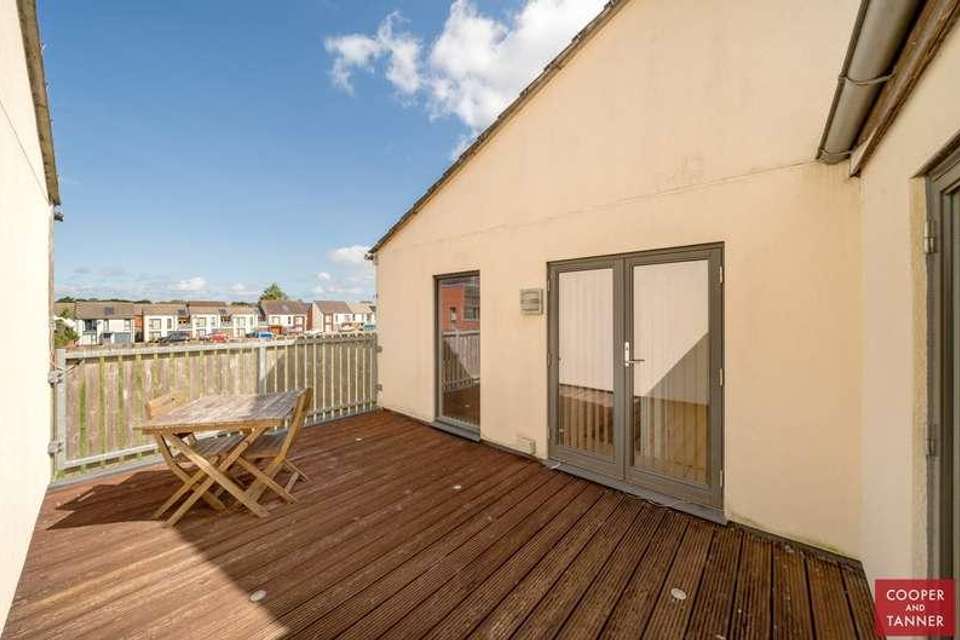3 bedroom terraced house for sale
Street, BA16terraced house
bedrooms
Property photos




+16
Property description
A stylish, contemporary and energy efficient home situated in a favoured part of this award winning residential development, overlooking the large communal green. Tasteful decor and abundant natural light throughout, this property offers the best of modern living with minimal maintenance.ACCOMMODATION:The property is entered at the front elevation, where the entrance is sheltered by a recessed porch. Here a door opens into an entrance hall with space for coats and shoes, continuing to the naturally light kitchen/diner. Here there is comfortably space for a dining table and a range of stylish fitted wall and base units with contrasting work surfaces and a one and a half bowl drainer sink. Integral appliances include a gas hob, cooker hood and electric oven. Further space is provided for a tall fridge/freezer, dishwasher and washing machine. Beyond this is a lobby area with stairs rising to the first floor, a large storage cupboard beneath and a door opening to the generous cloakroom which has been designed to accommodate wheelchair access. The large, naturally light living room spans the width of the rear elevation and enjoys direct garden access as well as ample space for a wide range of seating and additional dining space if required. The first floor landing features loft access, an airing cupboard and doors to all first floor accommodation. You'll discover three excellent sized double bedrooms here, with the principal suite enjoying a pleasant aspect, as well as access, out to the roof terrace and across the communal green. An en-suite shower room serves this bedroom, whilst the other two benefit from the modern family bathroom, comprising of a white suite including pedestal wash basin, flush WC and bath with shower over. Both bathrooms benefit from heated towel rails. OUTSIDE:Externally the property enjoys a choice of outside spaces to take advantage of any sunshine at various parts of the day. The sheltered south facing rear garden is fully enclosed and laid to a combination of patio for entertaining and lawn providing a pet and family friendly area, bordered by raised sleeper beds. The generous separate roof terrace is accessed from the first floor landing and the master bedroom, and offers a superb entertaining space, or a secluded hideaway with a pleasant aspect across the communal green. The larger than average garage is entered at the front elevation via an up and over door or pedestrian door, and at the rear where a pedestrian door opens from the garden. Here there is obvious potential for hobby/workshop space, as well as useful storage. Parking provisions include a space at the front of the garage, and further allocated space at the end of the terrace. Further visitor parking is also available nearby.SERVICES:Mains gas, electric, water and drainage are connected, and gas central heating is installed. Thermal solar panels also reduce the cost of water heating. The property is currently banded C for council tax within Somerset Council. LOCATION:Located within the highly popular Icon development which boasts pedestrian walkways, open spaces and wide boulevards and is within easy walking distance of the town centre. Secondary education is provided locally by the renowned Millfield Senior School, Crispin School and Strode College. Shoppers enjoy the added bonus of Clarks Village Factory Outlets within a short walk and there are a variety of supermarkets and homewares stores within a short drive. Street is well served by doctors and dentists, has indoor and outdoor swimming pools, sports and fitness clubs and a popular theatre/cinema. The town has a good selection of pubs and restaurants to cater for most tastes.VIEWING ARRANGEMENTS:Strictly through prior arrangement with Cooper and Tanner on 01458 840416. If arriving early, please wait outside to be greeted by a member of our team (barring adverse weather).
Interested in this property?
Council tax
First listed
Over a month agoStreet, BA16
Marketed by
Cooper & Tanner 58a High Street,Street,Somerset,BA16 0EQCall agent on 01458 840416
Placebuzz mortgage repayment calculator
Monthly repayment
The Est. Mortgage is for a 25 years repayment mortgage based on a 10% deposit and a 5.5% annual interest. It is only intended as a guide. Make sure you obtain accurate figures from your lender before committing to any mortgage. Your home may be repossessed if you do not keep up repayments on a mortgage.
Street, BA16 - Streetview
DISCLAIMER: Property descriptions and related information displayed on this page are marketing materials provided by Cooper & Tanner. Placebuzz does not warrant or accept any responsibility for the accuracy or completeness of the property descriptions or related information provided here and they do not constitute property particulars. Please contact Cooper & Tanner for full details and further information.




















