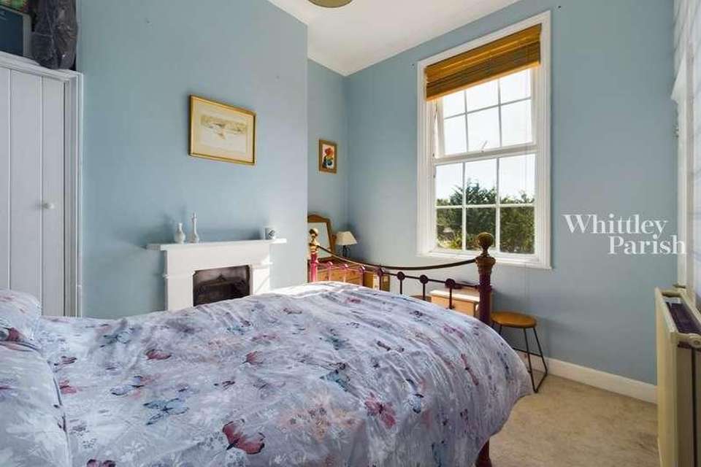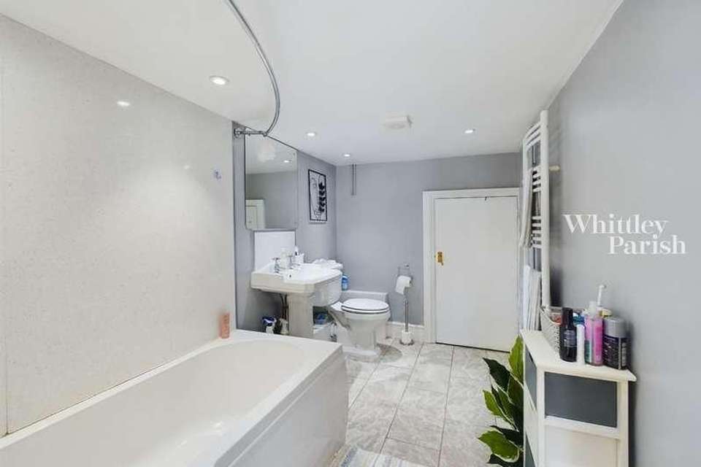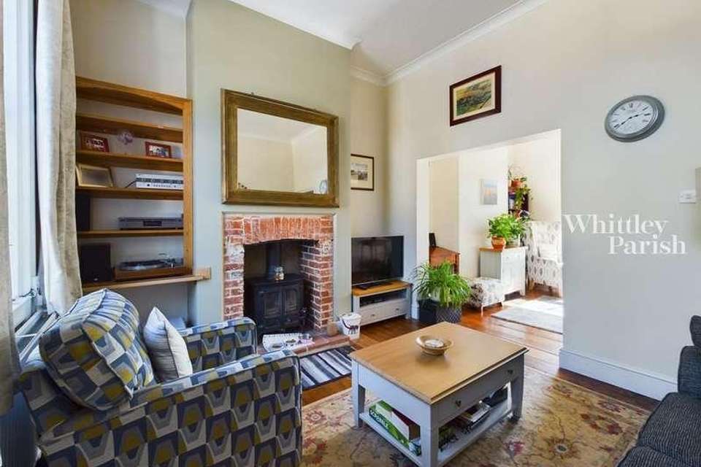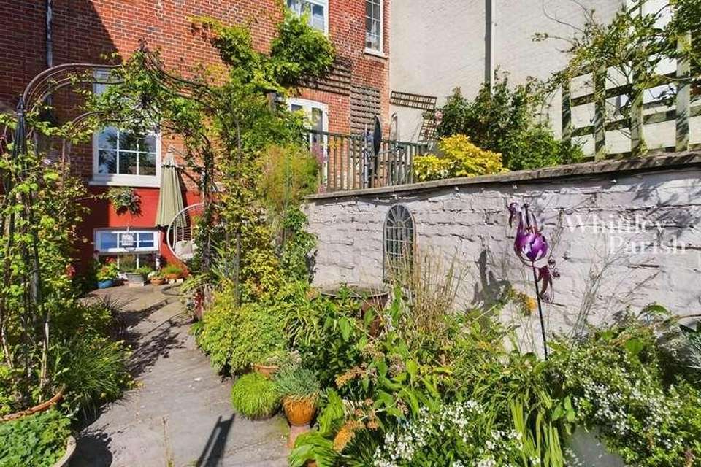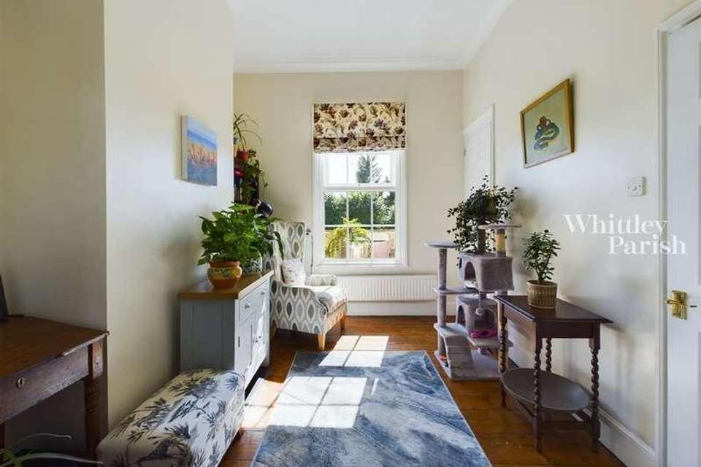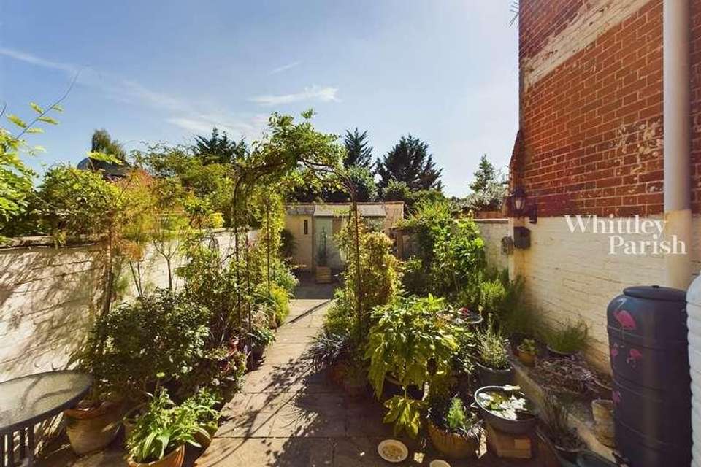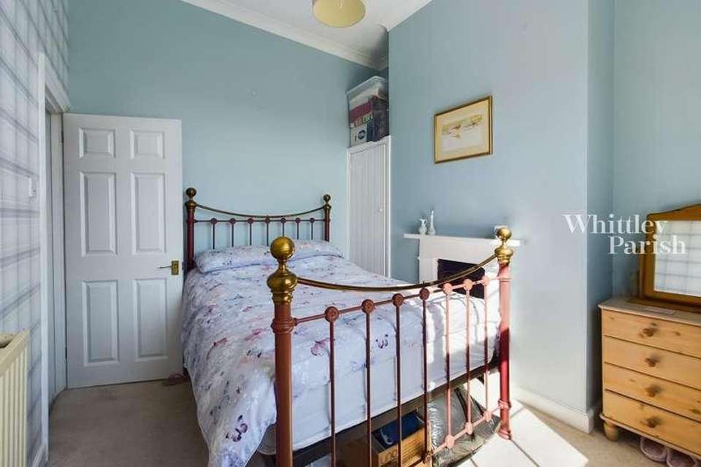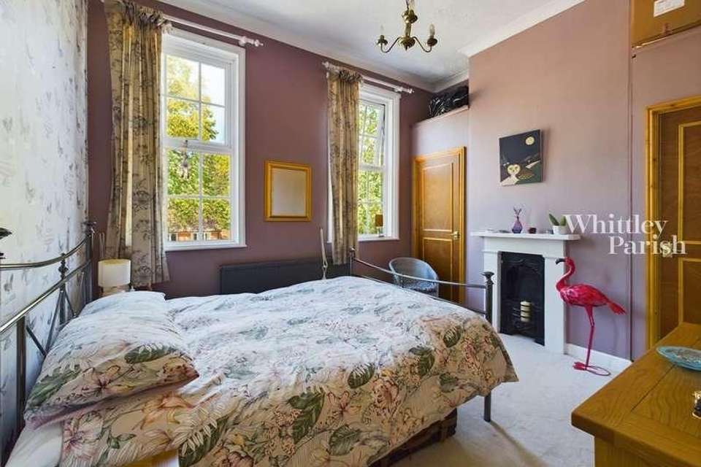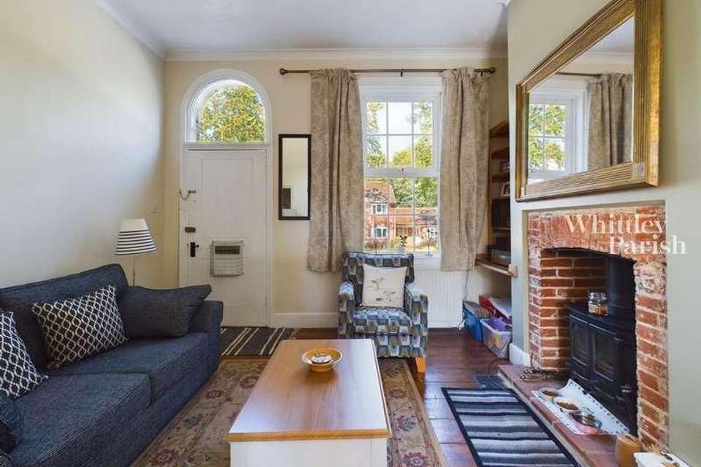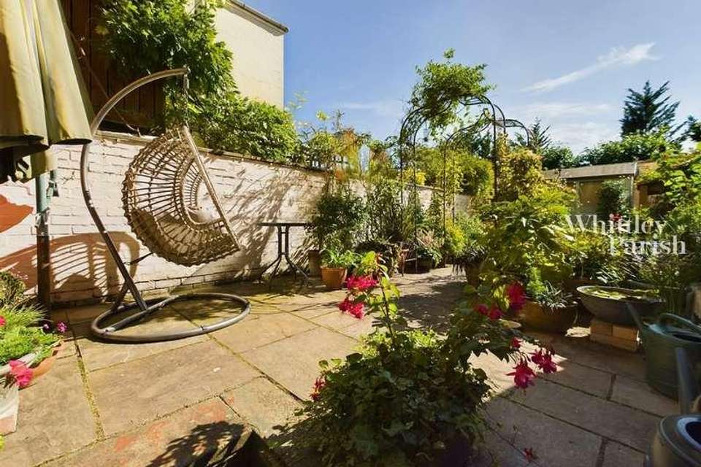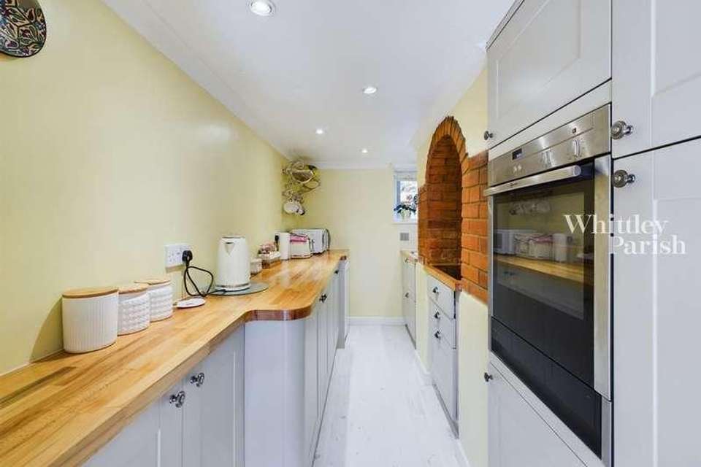2 bedroom terraced house for sale
Diss, IP22terraced house
bedrooms
Property photos
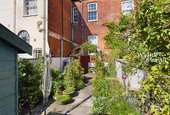
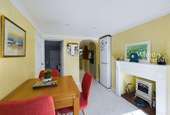
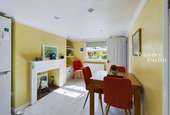

+14
Property description
SituationLocated within striking distance of the town centre and railway station, the property occupies a prime position within short walking distance of the high street. The historic and thriving market town of Diss is situated on the south Norfolk borders within the beautiful countryside surrounding the Waveney Valley, the town offers an extensive and diverse range of many day to day amenities and facilities along with the benefit of a main railway station with regular/direct services to London Liverpool Street and Norwich. DescriptionThis fine Victorian town house displays impressive architectural features of its era, particular note is drawn to the vast floor to ceiling heights and the large windows which allow this wonderful home to be filled with light. It's understood to have formerly been a nunnery but now comprises a two bedroom mid-terraced town house, expansive accommodation is on offer over 3 floors in the region of 800 sq ft. In more recent times the property has been enhanced and upgraded with replaced sealed unit upvc double glazed windows whilst being heated by a modern gas fired combination boiler via radiators. Throughout the property is presented in an excellent decorative order having been well-maintained and cared for. ExternallyThis striking and attractive property is set back from the road with steps leading up to the front. The garden is found to the rear of the property and has been landscaped with ease of maintenance in mind and is enclosed by brick walling. A side gate which is located to the rear of the garden gives access through to the rear where the allocated parking space can be found. The rooms are as follows: BASEMENT LEVEL - KITCHEN/DINER: 10' 11" x 9' 4" (3.33m x 2.84m) The dining area has window to rear aspect giving views over the courtyard gardens, alcoves with shelving, fireplace upon a tiled hearth with wood mantle surround. Space for freestanding fridge freezer. Under stairs storage cupboard. 11' 1" x 6' 0" (3.38m x 1.83m) The kitchen offers a good range of wall and floor units, solid wood work surfaces, integral appliacnes including Neff combi oven with warming drawer, four ring Neff induction hob. Space for dishwasher. Inset stainless steel sink with drainer and mixer tap. Window to front aspect. Door giving access to the bathroom. BATHROOM: 11' 0" x 6' 3" (3.35m x 1.91m) Comprising P shaped bath with shower over, low level wc and hand wash basin. Heated towel rail. Panelled walls. Tiled flooring. Door leading to the utility area. UTILITY: Wall mounted combi boiler, space for washing machine/dryer with further storage space. Window to front aspect. Restricted head height. LOW LANDING: Double glazed door giving access to the garden. GROUND FLOOR LEVEL - SITTING ROOM: 11' 0" x 13' 1" (3.35m x 3.99m) Access via solid wooden door to front with single glazed window above, further window to front aspect, original solid wood flooring, inglenook fireplace with inset wood burning stove having brick surround upon a tiled hearth. Arch leading to reception room two. RECEPTION ROOM TWO: 11' 2" x 9' 7" (3.41m x 2.92m) With window to rear aspect giving views over the rear garden. Original solid wood flooring. Door to stairs rising to first floor level. FIRST FLOOR LEVEL - LANDING: Split level landing with loft space above, access to the two bedrooms. BEDROOM ONE: 11' 2" x 11' 6" (3.41m x 3.51m) With two windows to front aspect, two built-in storage cupboards, feature fireplace. BEDROOM TWO: 11' 2" x 9' 8" (3.41m x 2.95m) Feature fireplace to side, built-in storage cupboard, window to rear aspect. Door giving access to wc. WC: 4' 4" x 2' 10" (1.32m x 0.86m) Comprising low level wc and hand wash basin over vanity unit with tiled splashback. Frosted window to rear aspect. SERVICES: Drainage - mainsHeating - gasEPC Rating - DCouncil Tax Band - CTenure - freehold OUR REF: 8366
Interested in this property?
Council tax
First listed
Over a month agoDiss, IP22
Marketed by
Whittley Parish 4-6 Market Hill,Diss,Suffolk,IP22 4JZCall agent on 01379 640808
Placebuzz mortgage repayment calculator
Monthly repayment
The Est. Mortgage is for a 25 years repayment mortgage based on a 10% deposit and a 5.5% annual interest. It is only intended as a guide. Make sure you obtain accurate figures from your lender before committing to any mortgage. Your home may be repossessed if you do not keep up repayments on a mortgage.
Diss, IP22 - Streetview
DISCLAIMER: Property descriptions and related information displayed on this page are marketing materials provided by Whittley Parish. Placebuzz does not warrant or accept any responsibility for the accuracy or completeness of the property descriptions or related information provided here and they do not constitute property particulars. Please contact Whittley Parish for full details and further information.





