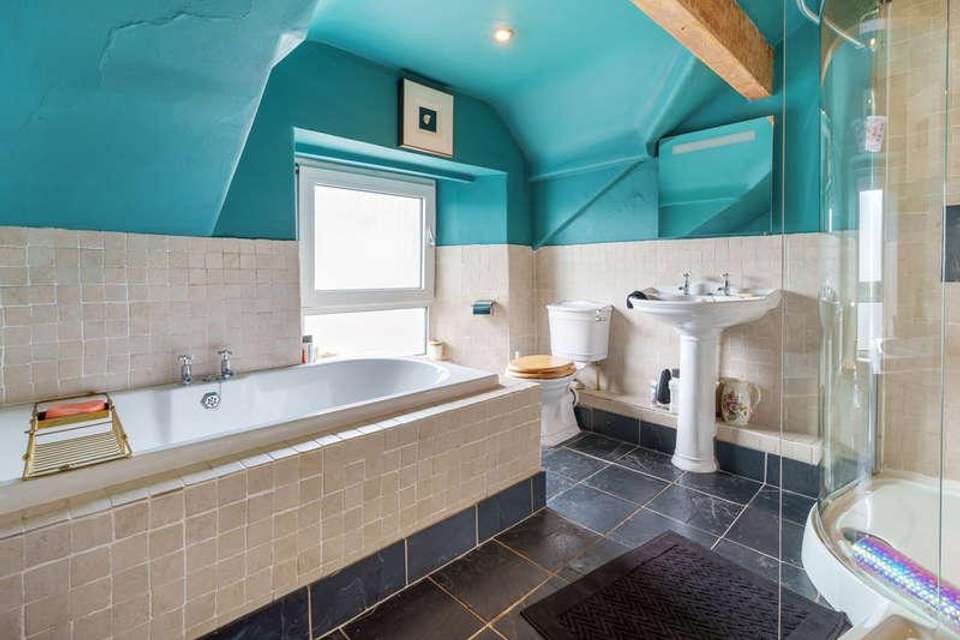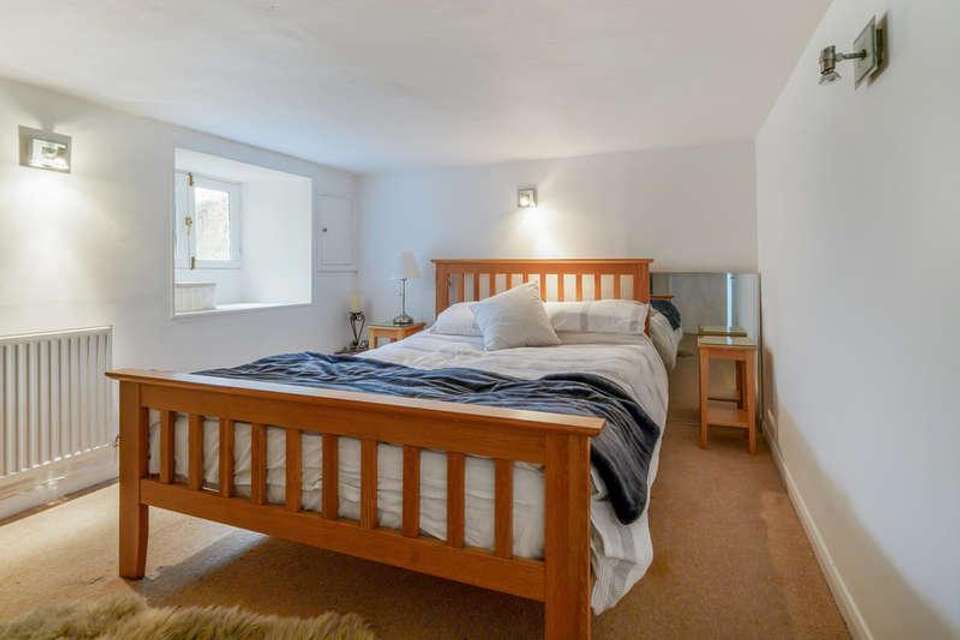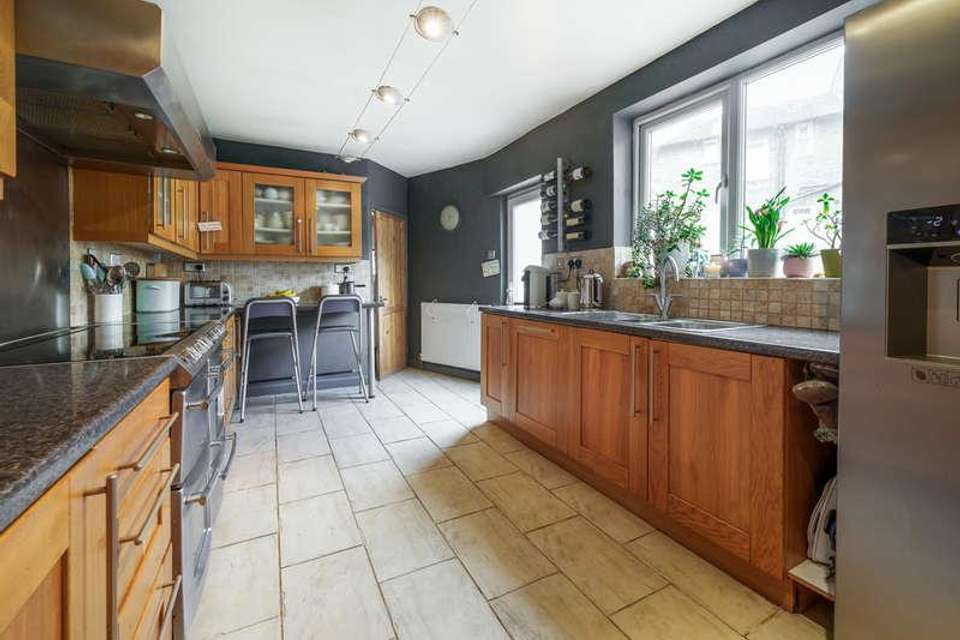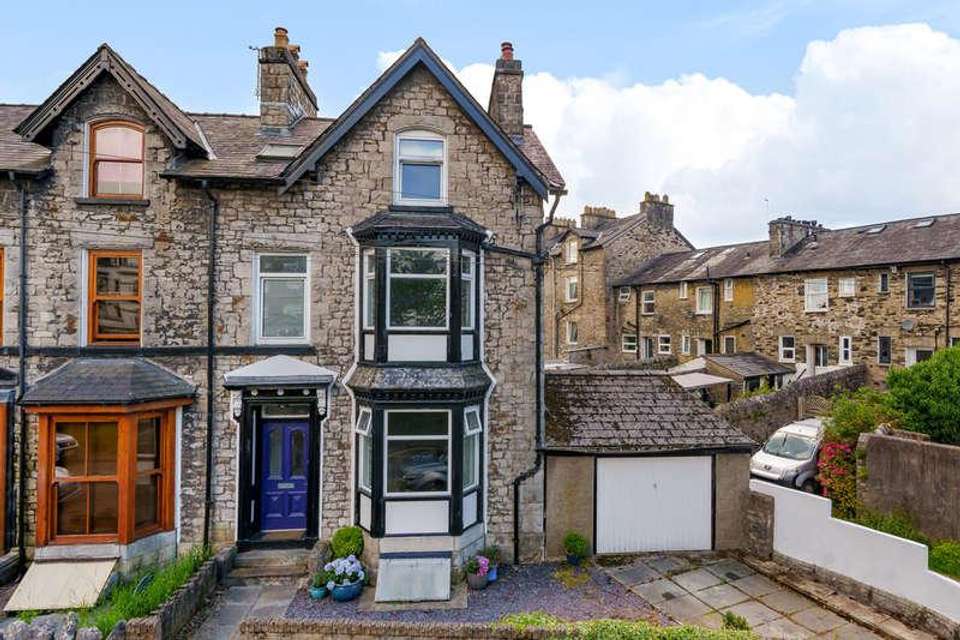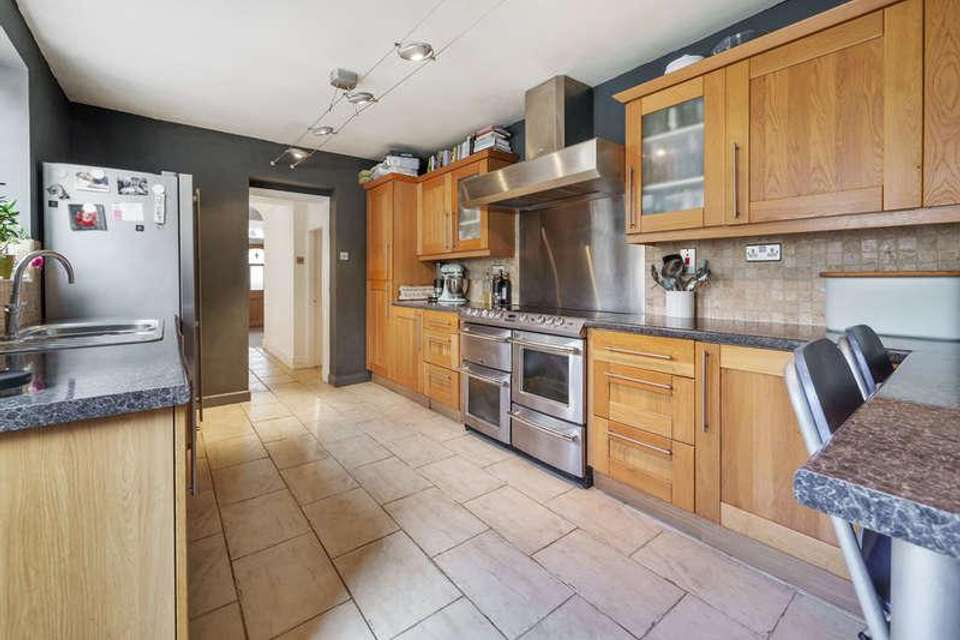4 bedroom end of terrace house for sale
Cumbria, LA9terraced house
bedrooms
Property photos


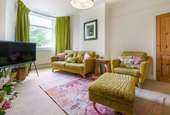

+21
Property description
The current owner of this splendid Victorian townhouse has over the years created a warm and welcoming home whilst retaining many of the original features including the splendid pitch pine staircases, plaster cornicing, ceiling roses and archways, all complemented with 21st-century comforts.With delightful views overlooking the river Kent, the accommodation is laid out over four floors including excellent additional living space on the lower ground. To the ground floor is the entrance hall, inner hallway, sitting room, dining room, fitted kitchen, utility room and cloakroom. On the first floor, you will find two bedrooms and a bathroom and on the second floor, two further bedrooms and a four piece bathroom. Completing the picture is a small walled rear courtyard and a large garage/workshop with that all-important off-road parking to the front. The next step is an appointment to view - we know you will not be disappointed! Location: The property is situated overlooking the River Kent to the south of Kendal Town Centre and can be found by leaving Kendal on the Milnthorpe Road, turning left into Romney Road and then first left into Park Street. Follow the road down turning right into West Street then first left onto South Road and number '2' is the last house on the right with the garage. (South Road has a restricted entry, but allows access back onto Milnthorpe Road). Property Overview: A true Victorian four-storey townhouse offering well-presented generous living space for the modern family to enjoy. Tastefully decorated throughout to a high standard of finish with calming neutral tones and whilst retaining many original features, this truly is a home that is ready to move into and enjoy. Situated in a convenient location within easy and level walking distance of many amenities including good Ofsted-rated primary and secondary schools, doctor surgeries, Kendal leisure centre, shops and riverside walks. The entrance hall has attractive patterned tiled flooring, coving to the ceiling and picture rail. With a door leading into the inner hall again with coving to the ceiling, radiator, feature archway and pitch pine staircase to the first floor. On your right you will find the sitting room; A pleasant room, full of neutral tones creating a warm and welcoming feel overlooking the river Kent from the bay window. The main focal point of the room is the attractive marble fireplace with slate hearth and a cast iron inset and living flame gas fire. The two fireside alcoves have glazed display shelving and fitted cupboards and completing the room is coving, a ceiling rose and picture rail. Retrace your steps into the inner hall and through the feature archway is the delightful dining room enjoying an aspect over the rear courtyard. With attractive porcelain tiled flooring, coving to the ceiling, a picture rail and original arched alcove with glazed shelving and fitted cupboard and a feature fireplace. Leading through from the dining room is a splendid fitted kitchen with attractive tiled flooring, window and a door to the courtyard. Fitted with an attractive range of solid oak wall, base and drawer units providing great storage including larder cupboards and pan drawers. With part tiled walls and complementary working surfaces with inset one and a half bowl stainless steel sink. Kitchen appliances include; an excellent Belling Range cooker with matching cooker hood and extractor, integrated dishwasher and American style fridge freezer. Just off the kitchen is the utility room with complementary working surfaces, shelving, tiled splashback and window. With plumbing for a washing machine and space for a tumble dryer. Adjoining the utility room is the downstairs cloakroom with a wall-hung wash hand basin with splashback and W.C. Back through into the dining room and a door on your right opens to a flight of steps that take you down to the lower ground floor which has been converted to create additional living space. It consists of two separate rooms which provide an opportunity for a new owner to create their own personal home study, teenager's 'den' or an ideal space for guests to stay during a visit. Returning to the hall follow the splendid pitch pine staircase up to the first-floor landing with a window, coving to the ceiling and staircase to the second floor. On this level, you will find bedrooms two and three and a bathroom and separate WC.Bedroom two is on the rear and bedroom three on the front with a bay window overlooking the river. The bathroom has a window with a deep sill with shelving underneath. A three-piece suite comprises; a tiled in bath with mixer taps and hand-held shower attachment, an excellent tiled shower cubicle with a feature glass panel and a pedestal wash hand basin. The separate WC has attractive flooring, and a cupboard housing the wall-mounted gas fired boiler. Up to the second-floor landing, which is light and airy with a window to the rear, you will find two bedrooms and a four-piece bathroom. The main bedroom is a large double that has a splendid first-class view overlooking the river. With bedroom four, currently in use as a dressing room, being a good-sized single bedroom with Velux roof light. To complete the picture is bathroom with attractive slate flooring and complementary part-tiled walls. The white fitted bathroom suite comprises; a tiled jacuzzi bath with mixer taps, W.C., a pedestal wash hand basin and an excellent walk-in double shower with rainfall head and glazed screen. Accommodation with approximate dimensions: Ground Floor: Entrance Porch Inner Hall Sitting Room 14' 4" x 13' 0" (4.37m x 3.96m) Dining Room 15' 1" x 8' 10" (4.6m x 2.69m) Fitted Kitchen 15' 1" x 9' 5" (4.6m x 2.87m) Utility Room 9' 5" x 4' 3" (2.87m x 1.3m) Cloakroom/W.C A flight of steps lead down to: Lower Ground Floor - Cellar Rooms Additional Living Accomodation Room One - 12' 10" x 13' 3" (3.91m x 4.04m)Room Two - 15' 3" x 14' 6" (4.65m x 4.42m) First Floor: Landing Bedroom Two 12' 0" x 10' 1" (3.66m x 3.07m) Bedroom Three 12' 9" x 9' 0" (3.89m x 2.74m) First Floor Bathroom Upstairs W.C Second Floor: Bedroom One 15' 5" x 10' 0" (4.7m x 3.05m) Bedroom Four/Dressing Room 16' 0" x 6' 11" (4.88m x 2.11m) Second Floor Bathroom Garage/Workshop Large garage (14' 9" x 11' 7" (4.5m x 3.53m) Workshop 8' 0" x 5' 9" (2.44m x 1.75m) with up and over door. Light & power. Outside: To the front is a small walled and paved front garden with a couple steps up to the front door. Off-road parking to the front of the garage. To the rear is a walled, paved and gravelled courtyard garden with access gate. Services: Mains electricity, mains gas, mains water and mains drainage. Council Tax: Westmorland & Furness Council - Band D Tenure: Freehold. Viewings: Strictly by appointment with Hackney & Leigh Kendal Office. Energy Performance Certificate: The full Energy Performance Certificate is available on our website and also at any of our offices. What3Words: ///angle.dance.slide
Interested in this property?
Council tax
First listed
Over a month agoCumbria, LA9
Marketed by
Hackney & Leigh 100 Stricklandgate,Kendal,Cumbria,LA9 4PUCall agent on 01539 729711
Placebuzz mortgage repayment calculator
Monthly repayment
The Est. Mortgage is for a 25 years repayment mortgage based on a 10% deposit and a 5.5% annual interest. It is only intended as a guide. Make sure you obtain accurate figures from your lender before committing to any mortgage. Your home may be repossessed if you do not keep up repayments on a mortgage.
Cumbria, LA9 - Streetview
DISCLAIMER: Property descriptions and related information displayed on this page are marketing materials provided by Hackney & Leigh. Placebuzz does not warrant or accept any responsibility for the accuracy or completeness of the property descriptions or related information provided here and they do not constitute property particulars. Please contact Hackney & Leigh for full details and further information.












