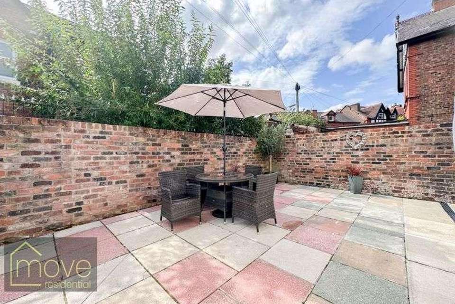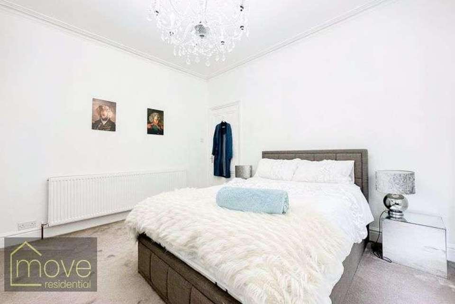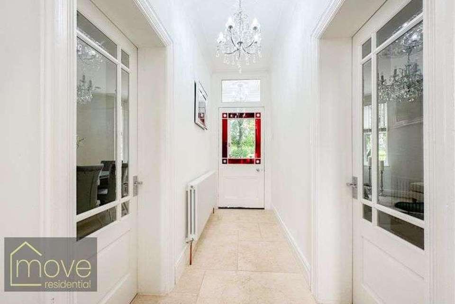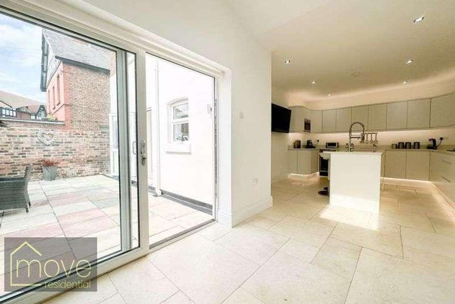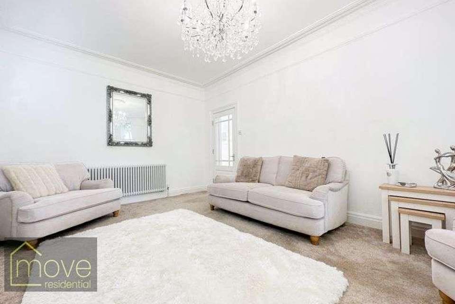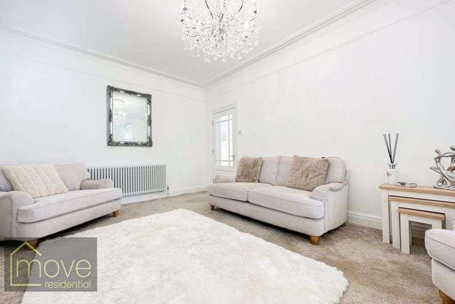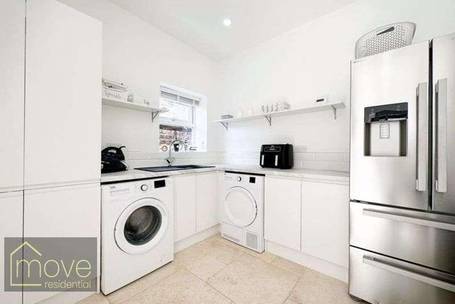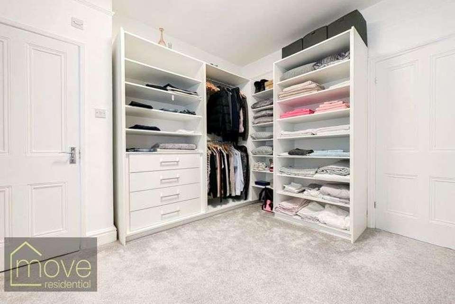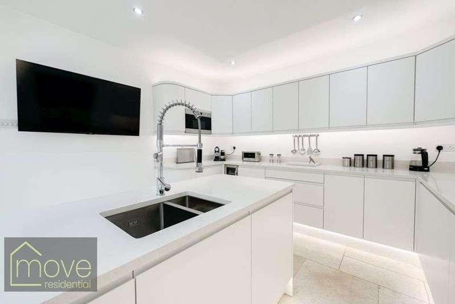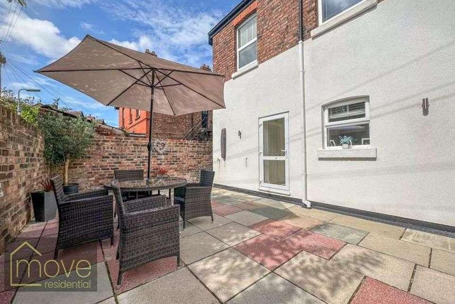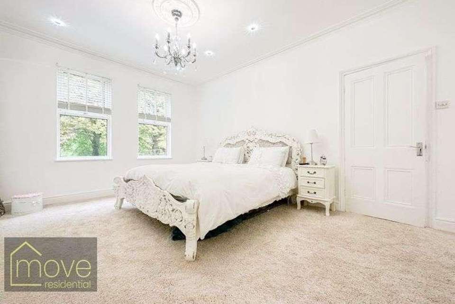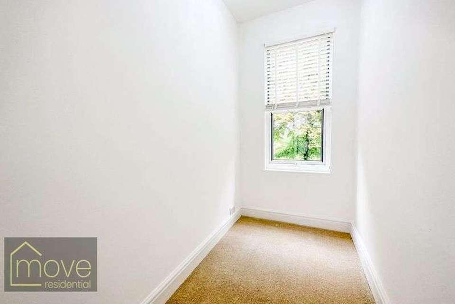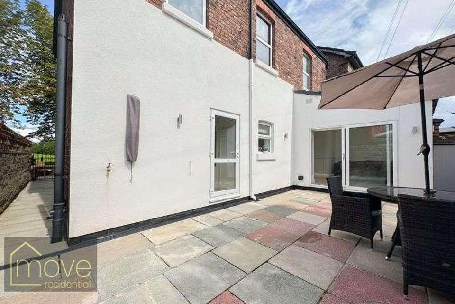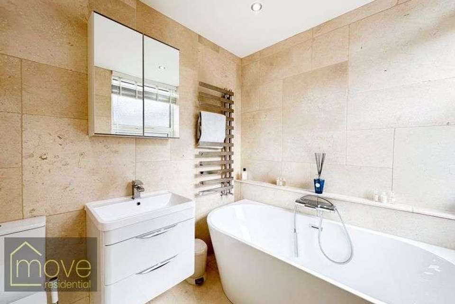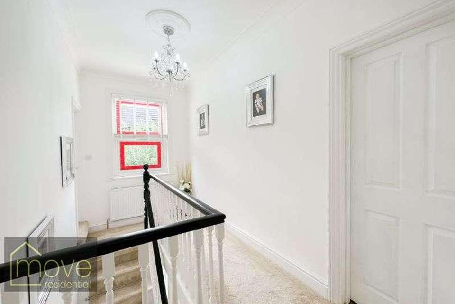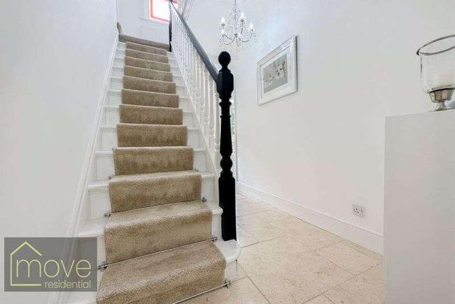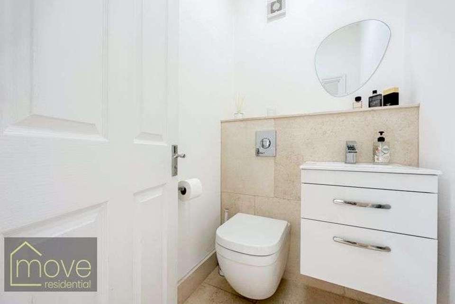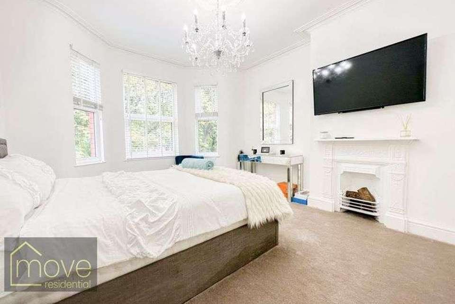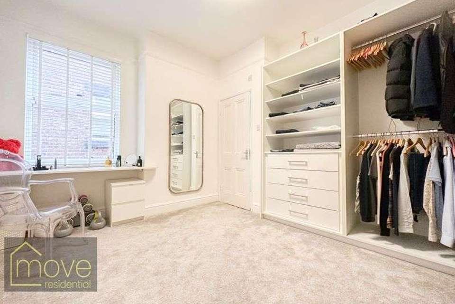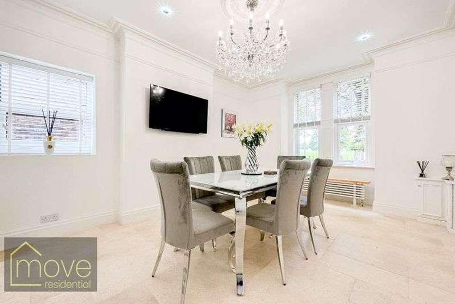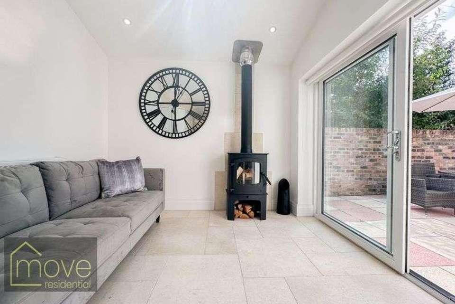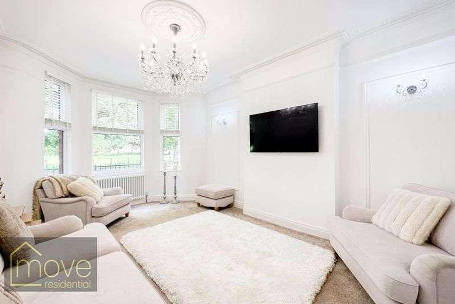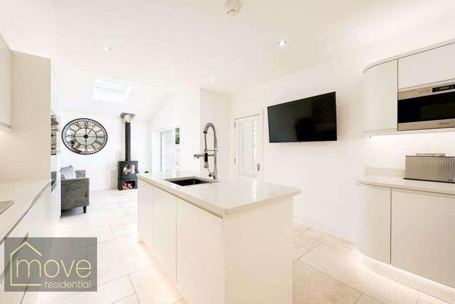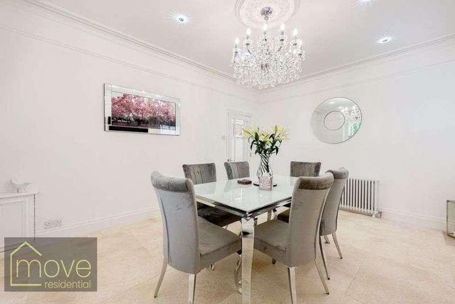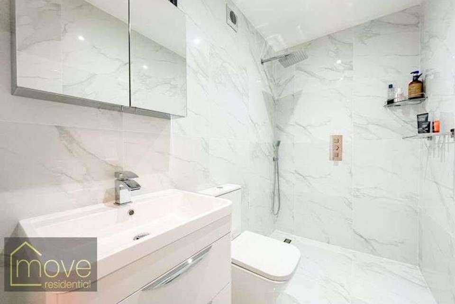5 bedroom detached house for sale
Liverpool, L19detached house
bedrooms
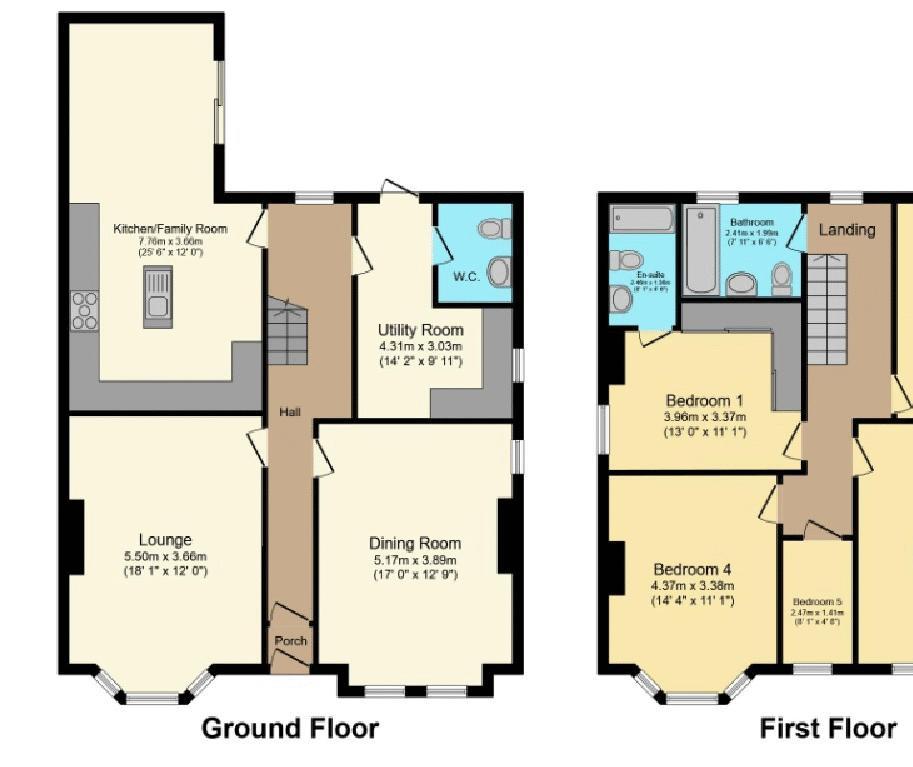
Property photos


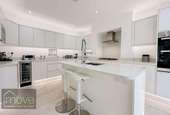
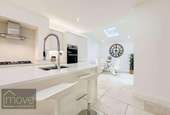
+24
Property description
Nestled in an enviable location along Clarendon Road, just off Woolton Road, this executive residence offers an exceptional living experience characterized by meticulous attention to detail, contemporary enhancements, and tasteful embellishments. Upon entering the residence, you're immediately greeted by a captivating interior that encompasses an entrance porch and a hallway adorned with exquisite stained glass doors. The main living areas are thoughtfully designed, starting with a charming front-facing lounge that invites ample natural light. The dining room, also positioned to the front, exudes a welcoming ambiance and is perfect for family mealtimes and entertaining guests. The rear of the property houses a well-appointed kitchen/family room featuring patio doors that seamlessly connect indoor and outdoor spaces. The kitchen boasts top-tier fitted units with contrasting countertops and is equipped with high specification conveniences including an electric double oven, gas hob, extractor, washing machine, fridge freezer, and wine cooler. Notably, a generously sized utility room with fitted units and plumbing, as well as a convenient downstairs WC. Ascending to the first floor, the accommodation continues to impress with five bedrooms, four of which are generously proportioned doubles. The master bedroom, positioned at the front, boasts a bright bay window and a captivating feature fireplace. The second bedroom is tastefully presented and also occupies a front-facing position. Meanwhile, the third and fourth bedrooms, both doubles, are situated at the rear, with the fourth benefiting from an en-suite wet room. The fifth bedroom serves as an ideal children's bedroom or a versatile study/home office. The luxurious family bathroom showcases quality finishes, including complementary tiling and a three-piece suite comprising a low flush wc, a counter-top wash hand basin, and a free-standing bath. Outside, the rear space boasts a beautifully paved patio, perfect for alfresco dining, complemented by tasteful wall lighting. At the front, newly installed iron gates and patio space enhance the aesthetic, while outdoor lighting adds a touch of elegance. Gated access on both sides of the property facilitates easy movement to the rear.
Interested in this property?
Council tax
First listed
Over a month agoLiverpool, L19
Marketed by
Move Residential 52-54 Allerton Road,Liverpool,L18 1LNCall agent on 0151 734 6722
Placebuzz mortgage repayment calculator
Monthly repayment
The Est. Mortgage is for a 25 years repayment mortgage based on a 10% deposit and a 5.5% annual interest. It is only intended as a guide. Make sure you obtain accurate figures from your lender before committing to any mortgage. Your home may be repossessed if you do not keep up repayments on a mortgage.
Liverpool, L19 - Streetview
DISCLAIMER: Property descriptions and related information displayed on this page are marketing materials provided by Move Residential. Placebuzz does not warrant or accept any responsibility for the accuracy or completeness of the property descriptions or related information provided here and they do not constitute property particulars. Please contact Move Residential for full details and further information.


