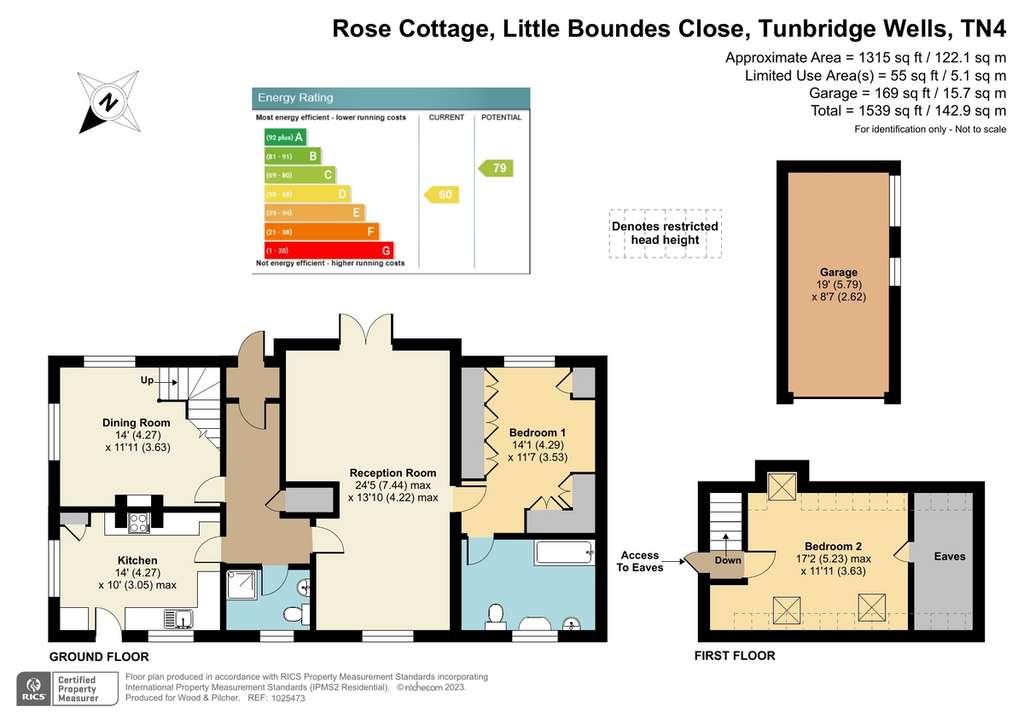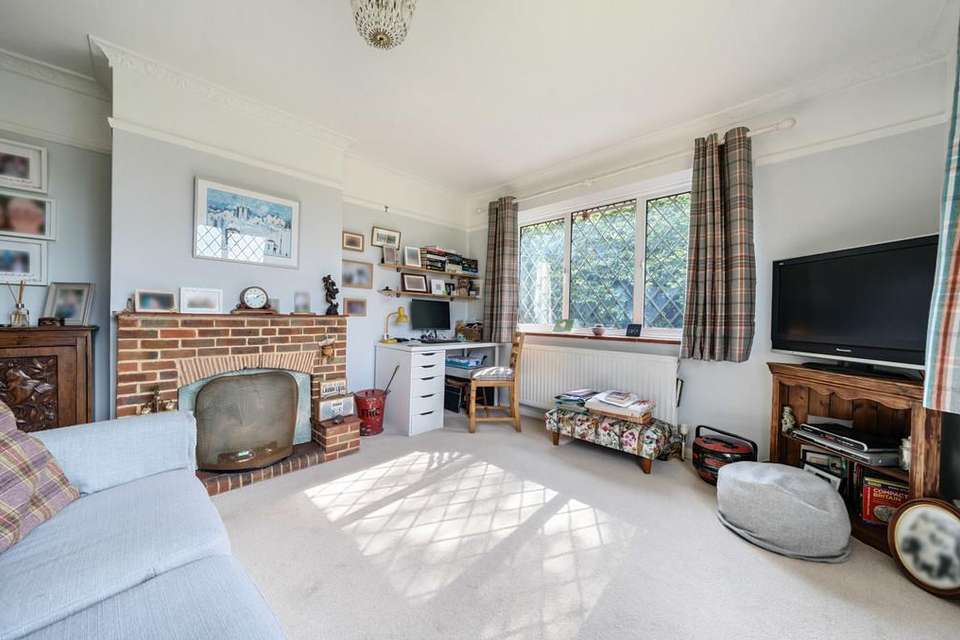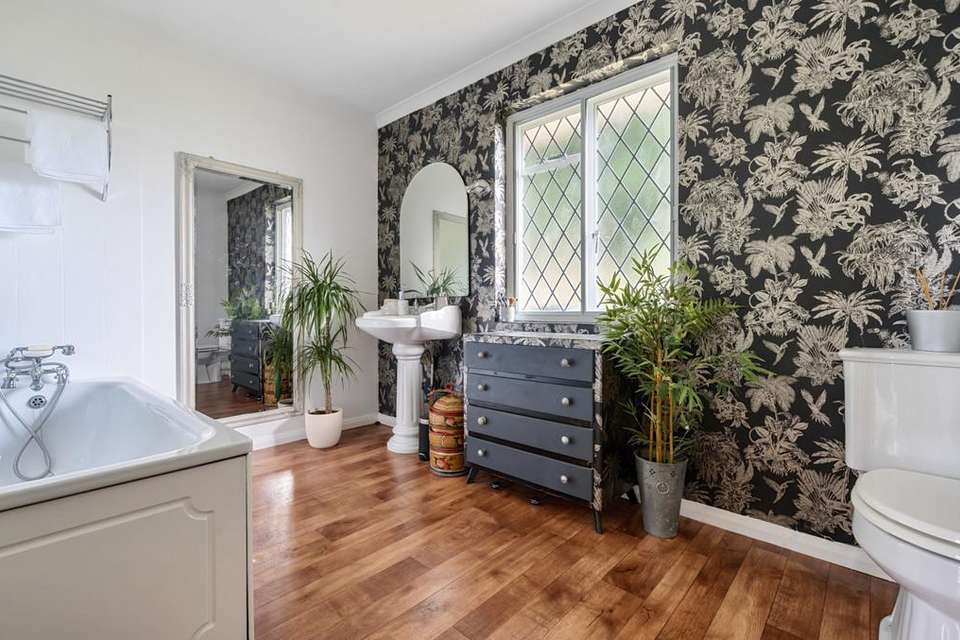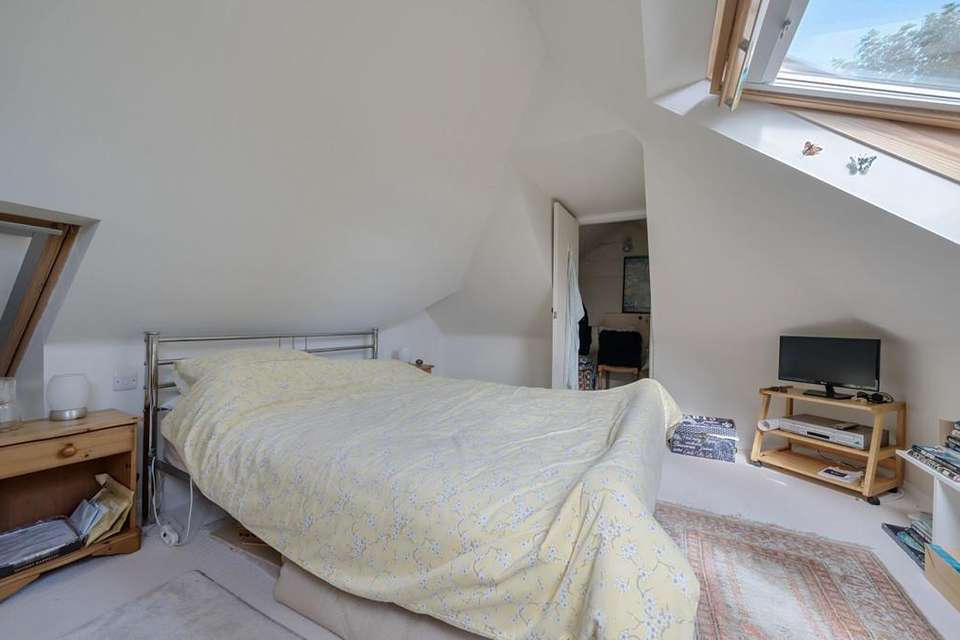2 bedroom detached bungalow for sale
Little Boundes Close, Southboroughbungalow
bedrooms

Property photos




+7
Property description
This delightful detached cottage is on the market for the first time in over 40 years but has been beautifully kept and maintained during that time and is presented to the market with an excellent standard of finish throughout.
Offering versatile and spacious accommodation with the majority being on the ground floor, there is a large sitting/ dining room which has lovely views to the front and rear. Leading off this room is the principle bedroom with plenty of built in wardrobes and the spacious and stylish ensuite bathroom.
There is a modern kitchen which is finished in white gloss cupboards with a quartz worksurface and integrated appliances as well as there being a little breakfast bar.
Also on this floor is the family shower room and a snug. The first floor has a further double bedroom with a walk-in wardrobe and there is also the potential for an ensuite if required. Part of the loft has been left for easy access storage with a standard size door, a light and having been boarded.
Outside the house is surrounded by rose bushes, and the garden is mainly laid to lawn with a large patio area surrounded by mature shrubs therefore being very private and quiet. There is a garage and driveway parking in front of it.
This light & bright cottage should be viewed without hesitation as it's location and further scope make it a highly desirable property.
Entrance Porch - Entrance Hall - Lounge/Diner With Feature Fireplace - Bedroom With En Suite Bathroom - Shower Room - Modern Kitchen - Snug With Open Fireplace - First Floor Landing - Bedroom - Garden - Garage - Off Road Parking For 2/3 Vehicles
Double glazed front door into:
ENTRANCE PORCH: Quarry tiled floor, original wooden glazed front door.
ENTRANCE HALL: Radiator, picture rail, airing cupboard housing the hot water tank.
LOUNGE/DINER: Lounge: Double glazed double door to garden. Feature fireplace with cast iron inset, tiled hearth and surround.
Diner: Leaded light secondary glazed window to rear, radiator.
BEDROOM: Leaded light double glazed window to front. Range of built in wardrobes.
EN-SUITE: A contemporary styled bathroom with panel enclosed bath with telephone style mixer tap, pedestal wash hand basin, wc. Part tiled walls, wood effect flooring, radiator. Frosted secondary glazed window.
SHOWER ROOM: Fitted with a shower cubicle with thermostatic controls, wash hand basin, wc. Tiled walls, radiator. Frosted secondary glazed window to rear.
KITCHEN: Fitted with a range of modern white units with quartz work surface and tiled splashbacks. Double eye level oven and inset gas hob. Sink unit with mixer tap and drainer. Integrated washing machine, space for fridge/freezer. Breakfast bar, radiator, boiler inset to cupboard, ceiling spotlights. Double glazed window to side, double glazed door to rear and leaded light secondary glazed window to rear.
SNUG: Double glazed windows to side and front. Open fireplace with brick surround, radiator, picture rail, TV point. Stairs to:
FIRST FLOOR LANDING: Door to attic room.
BEDROOM: A double room with Velux windows to rear and front, walk in wardrobe, access to eaves storage.
OUTSIDE FRONT: Mainly laid to lawn with large patio area laid to paviours, rose bushes and hydrangeas. Gate to garage and side.
GARAGE: Wooden double doors, power and light. Off road parking for 2/3 vehicles.
SITUATION: The property is ideally situated in a popular residential part on the Southborough/ Bidborough border close to local shops, bus services with good access to local schools, many within walking distance and a wide range of amenities. The area is well known for its close proximity to many well regarded primary, secondary and grammar schools. Tunbridge Wells and Tonbridge town centres are respectively 1.7 miles and 2.6 miles distant offering a wider range of shopping facilities. Mainline stations are located in both towns as well as in High Brooms, 0.9 miles away and all offer fast and frequent train services to London & the South Coast. The property is also situated for access onto the A21 which provides a direct link onto the M25 London orbital motorway. The area is also well served with good recreational facilities including Tunbridge Wells Sports and Indoor Tennis Centre in St Johns Road and the out of town Knights Park Leisure Centre which includes a tenpin bowling complex, multi screen cinema and private health club.
TENURE: Freehold
COUNCIL TAX BAND: F
VIEWING: By appointment with Wood & Pilcher[use Contact Agent Button]
AGENTS NOTE: We have produced a virtual video/tour of the property to enable you to obtain a better picture of it. We accept no liability for the content of the virtual video/tour and recommend a full physical viewing as usual before you take steps in relation to the property (including incurring expenditure).
Offering versatile and spacious accommodation with the majority being on the ground floor, there is a large sitting/ dining room which has lovely views to the front and rear. Leading off this room is the principle bedroom with plenty of built in wardrobes and the spacious and stylish ensuite bathroom.
There is a modern kitchen which is finished in white gloss cupboards with a quartz worksurface and integrated appliances as well as there being a little breakfast bar.
Also on this floor is the family shower room and a snug. The first floor has a further double bedroom with a walk-in wardrobe and there is also the potential for an ensuite if required. Part of the loft has been left for easy access storage with a standard size door, a light and having been boarded.
Outside the house is surrounded by rose bushes, and the garden is mainly laid to lawn with a large patio area surrounded by mature shrubs therefore being very private and quiet. There is a garage and driveway parking in front of it.
This light & bright cottage should be viewed without hesitation as it's location and further scope make it a highly desirable property.
Entrance Porch - Entrance Hall - Lounge/Diner With Feature Fireplace - Bedroom With En Suite Bathroom - Shower Room - Modern Kitchen - Snug With Open Fireplace - First Floor Landing - Bedroom - Garden - Garage - Off Road Parking For 2/3 Vehicles
Double glazed front door into:
ENTRANCE PORCH: Quarry tiled floor, original wooden glazed front door.
ENTRANCE HALL: Radiator, picture rail, airing cupboard housing the hot water tank.
LOUNGE/DINER: Lounge: Double glazed double door to garden. Feature fireplace with cast iron inset, tiled hearth and surround.
Diner: Leaded light secondary glazed window to rear, radiator.
BEDROOM: Leaded light double glazed window to front. Range of built in wardrobes.
EN-SUITE: A contemporary styled bathroom with panel enclosed bath with telephone style mixer tap, pedestal wash hand basin, wc. Part tiled walls, wood effect flooring, radiator. Frosted secondary glazed window.
SHOWER ROOM: Fitted with a shower cubicle with thermostatic controls, wash hand basin, wc. Tiled walls, radiator. Frosted secondary glazed window to rear.
KITCHEN: Fitted with a range of modern white units with quartz work surface and tiled splashbacks. Double eye level oven and inset gas hob. Sink unit with mixer tap and drainer. Integrated washing machine, space for fridge/freezer. Breakfast bar, radiator, boiler inset to cupboard, ceiling spotlights. Double glazed window to side, double glazed door to rear and leaded light secondary glazed window to rear.
SNUG: Double glazed windows to side and front. Open fireplace with brick surround, radiator, picture rail, TV point. Stairs to:
FIRST FLOOR LANDING: Door to attic room.
BEDROOM: A double room with Velux windows to rear and front, walk in wardrobe, access to eaves storage.
OUTSIDE FRONT: Mainly laid to lawn with large patio area laid to paviours, rose bushes and hydrangeas. Gate to garage and side.
GARAGE: Wooden double doors, power and light. Off road parking for 2/3 vehicles.
SITUATION: The property is ideally situated in a popular residential part on the Southborough/ Bidborough border close to local shops, bus services with good access to local schools, many within walking distance and a wide range of amenities. The area is well known for its close proximity to many well regarded primary, secondary and grammar schools. Tunbridge Wells and Tonbridge town centres are respectively 1.7 miles and 2.6 miles distant offering a wider range of shopping facilities. Mainline stations are located in both towns as well as in High Brooms, 0.9 miles away and all offer fast and frequent train services to London & the South Coast. The property is also situated for access onto the A21 which provides a direct link onto the M25 London orbital motorway. The area is also well served with good recreational facilities including Tunbridge Wells Sports and Indoor Tennis Centre in St Johns Road and the out of town Knights Park Leisure Centre which includes a tenpin bowling complex, multi screen cinema and private health club.
TENURE: Freehold
COUNCIL TAX BAND: F
VIEWING: By appointment with Wood & Pilcher[use Contact Agent Button]
AGENTS NOTE: We have produced a virtual video/tour of the property to enable you to obtain a better picture of it. We accept no liability for the content of the virtual video/tour and recommend a full physical viewing as usual before you take steps in relation to the property (including incurring expenditure).
Interested in this property?
Council tax
First listed
Over a month agoEnergy Performance Certificate
Little Boundes Close, Southborough
Marketed by
Wood & Pilcher - Southborough 124 London Road Southborough TN4 0PLPlacebuzz mortgage repayment calculator
Monthly repayment
The Est. Mortgage is for a 25 years repayment mortgage based on a 10% deposit and a 5.5% annual interest. It is only intended as a guide. Make sure you obtain accurate figures from your lender before committing to any mortgage. Your home may be repossessed if you do not keep up repayments on a mortgage.
Little Boundes Close, Southborough - Streetview
DISCLAIMER: Property descriptions and related information displayed on this page are marketing materials provided by Wood & Pilcher - Southborough. Placebuzz does not warrant or accept any responsibility for the accuracy or completeness of the property descriptions or related information provided here and they do not constitute property particulars. Please contact Wood & Pilcher - Southborough for full details and further information.












