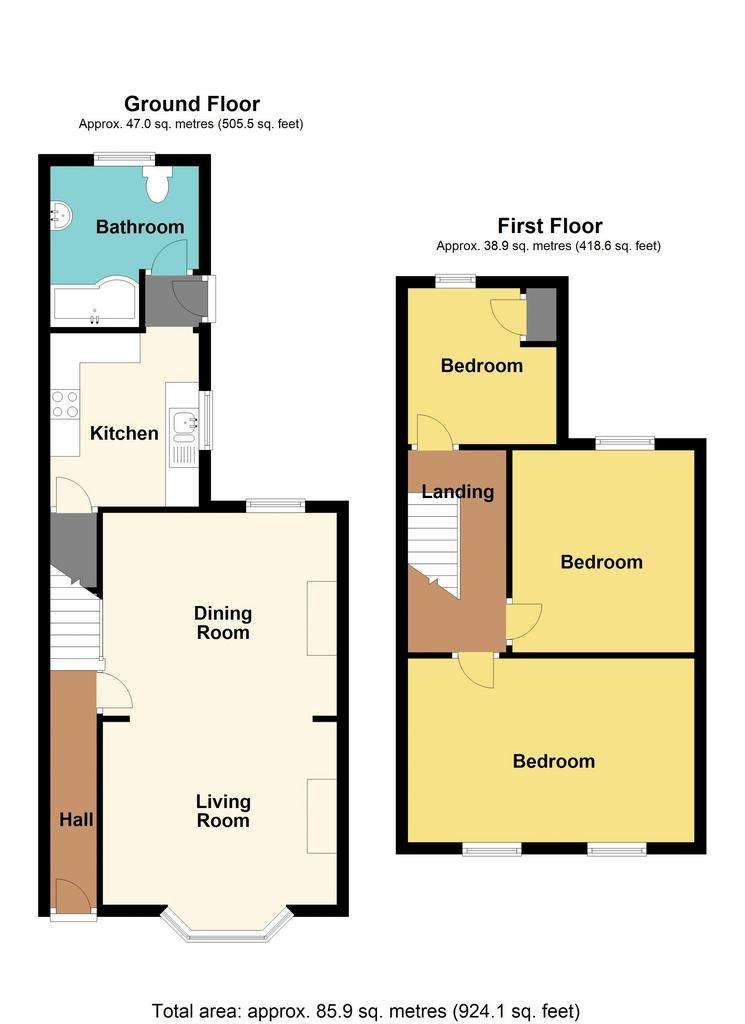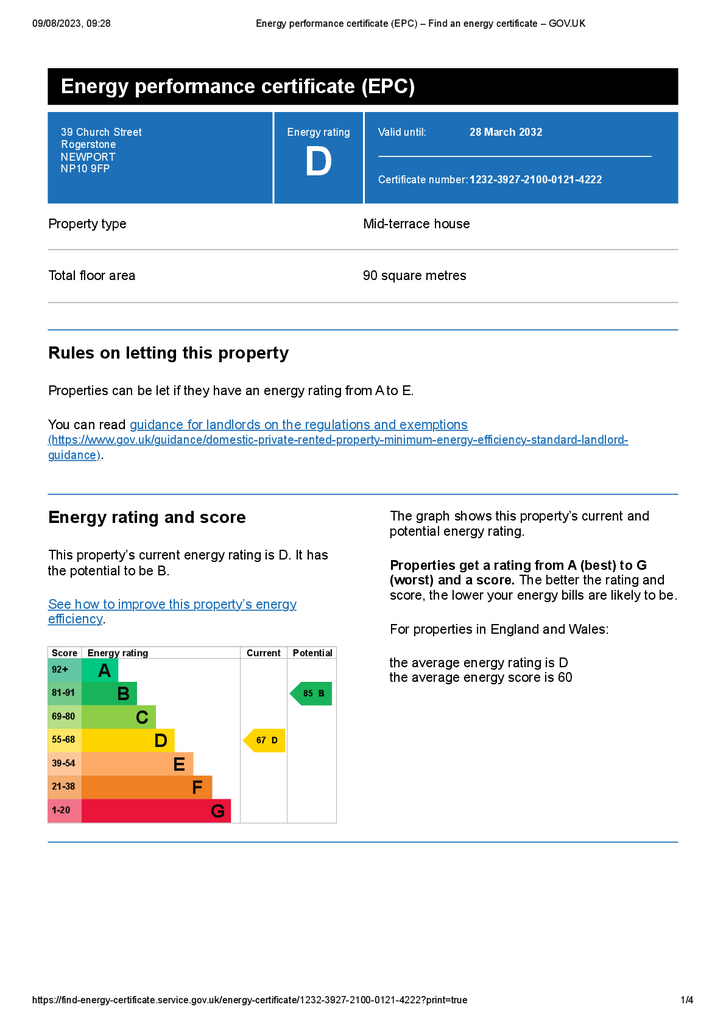3 bedroom terraced house for sale
Church Street, Newport - REF# 00022465terraced house
bedrooms

Property photos




+20
Property description
NEW PRICE NOW Guide Price £220,000 to £230,000
*NO CHAIN*BASSALEG SCHOOL CATCHMENT* WELL PRESENTED MID TERRACED*THREE BEDROOMS*LIVING ROOM*DINING ROOM*MODERN KITCHEN*FAMILY BATHROOM*ENCLOSED REAR GARDEN*EXCELLENT TRANSPORT LINKS*
We are pleased to offer this lovely three bedroom, mid terraced home situated in Rogerstone. It has excellent road links, close to local amenities and is close to the local train station for an easy commute into Cardiff Central. The house is also in the catchment of Bassaleg School and Rogerstone Primary is within walking distance.
The front of the property has a classical terraced exterior that opens out on to plenty of on street parking.
On entering the property you come in to hallway, with access to all the ground floor living space and staircase up to the first floor.
To your right is the sitting room with a large bay window, allowing for plenty of natural light, as well as a beautiful feature fireplace. Next we enter into the dining room which has a good amount of space for a dining table and chairs. The dining space connects onto the modern kitchen which features ample unit, floor and work top space with the benefit of under stair storage, perfect for utility items. The bathroom is located on the ground floor to the rear of the property with bath with shower overhead, WC and hand basin.
On the first floor you have the three bedrooms, all are well presented with a bright and modern décor. There are two spacious double rooms and a large than average single room currently used as a home office.
Outside the rear garden is low maintenance and private with plenty of space for outdoor seating.
*We have been advised by the seller the following details pertaining to this property. We would encourage any interested parties to seek legal advice to confirm such details prior to purchase*
Council Tax Band - C
Tenure - Freehold
Hallway
Living Room - 10' 2'' x 12' 8'' (3.09m x 3.85m)
Dining Room - 11' 3'' x 13' 1'' (3.43m x 3.98m)
Kitchen - 9' 7'' x 8' 3'' (2.93m x 2.51m)
Bathroom - 8' 11'' x 8' 3'' (2.72m x 2.51m)
Landing
Bedroom 1 - 10' 3'' x 16' 2'' (3.12m x 4.93m)
Bedroom 2 - 11' 3'' x 10' 0'' (3.42m x 3.05m)
Bedroom 3 - 8' 8'' x 8' 11'' (2.64m x 2.71m)
Council Tax Band: C
Tenure: Freehold
*NO CHAIN*BASSALEG SCHOOL CATCHMENT* WELL PRESENTED MID TERRACED*THREE BEDROOMS*LIVING ROOM*DINING ROOM*MODERN KITCHEN*FAMILY BATHROOM*ENCLOSED REAR GARDEN*EXCELLENT TRANSPORT LINKS*
We are pleased to offer this lovely three bedroom, mid terraced home situated in Rogerstone. It has excellent road links, close to local amenities and is close to the local train station for an easy commute into Cardiff Central. The house is also in the catchment of Bassaleg School and Rogerstone Primary is within walking distance.
The front of the property has a classical terraced exterior that opens out on to plenty of on street parking.
On entering the property you come in to hallway, with access to all the ground floor living space and staircase up to the first floor.
To your right is the sitting room with a large bay window, allowing for plenty of natural light, as well as a beautiful feature fireplace. Next we enter into the dining room which has a good amount of space for a dining table and chairs. The dining space connects onto the modern kitchen which features ample unit, floor and work top space with the benefit of under stair storage, perfect for utility items. The bathroom is located on the ground floor to the rear of the property with bath with shower overhead, WC and hand basin.
On the first floor you have the three bedrooms, all are well presented with a bright and modern décor. There are two spacious double rooms and a large than average single room currently used as a home office.
Outside the rear garden is low maintenance and private with plenty of space for outdoor seating.
*We have been advised by the seller the following details pertaining to this property. We would encourage any interested parties to seek legal advice to confirm such details prior to purchase*
Council Tax Band - C
Tenure - Freehold
Hallway
Living Room - 10' 2'' x 12' 8'' (3.09m x 3.85m)
Dining Room - 11' 3'' x 13' 1'' (3.43m x 3.98m)
Kitchen - 9' 7'' x 8' 3'' (2.93m x 2.51m)
Bathroom - 8' 11'' x 8' 3'' (2.72m x 2.51m)
Landing
Bedroom 1 - 10' 3'' x 16' 2'' (3.12m x 4.93m)
Bedroom 2 - 11' 3'' x 10' 0'' (3.42m x 3.05m)
Bedroom 3 - 8' 8'' x 8' 11'' (2.64m x 2.71m)
Council Tax Band: C
Tenure: Freehold
Council tax
First listed
Over a month agoEnergy Performance Certificate
Church Street, Newport - REF# 00022465
Placebuzz mortgage repayment calculator
Monthly repayment
The Est. Mortgage is for a 25 years repayment mortgage based on a 10% deposit and a 5.5% annual interest. It is only intended as a guide. Make sure you obtain accurate figures from your lender before committing to any mortgage. Your home may be repossessed if you do not keep up repayments on a mortgage.
Church Street, Newport - REF# 00022465 - Streetview
DISCLAIMER: Property descriptions and related information displayed on this page are marketing materials provided by Pinkmove - Newport. Placebuzz does not warrant or accept any responsibility for the accuracy or completeness of the property descriptions or related information provided here and they do not constitute property particulars. Please contact Pinkmove - Newport for full details and further information.

























